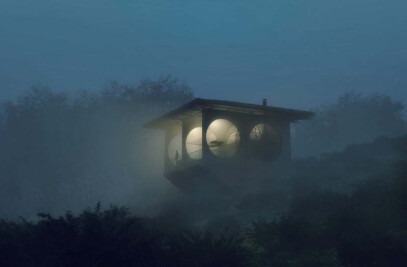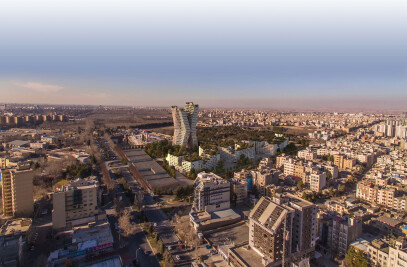The artist forum project at New Sadra City is aiming to improve the cultural scene and ambiance of a bedroom suburb of Shiraz. Amongst other public and cultural programs along one of the city’s main axes, the project relies on public spaces as collaborative spaces.

Situated adjacent to a park, the Artist Forum building is on a lower level, which creates a gradient of public spaces. The project consists of four adjacent public spaces of different qualities. We have tried to remove any hard inside/outside boundaries and boundaries between the spaces while at the same time allowing for each space to be autonomous. Two of the spaces are exterior; an artists’ hangout and a public plaza the former requiring a level of privacy less exposed to surveillance to accommodate for creative events and activities and the latter much more open and exposed connecting to the neighboring park. The interior houses a number of fluid pockets of space that can adapt to various art events and projects in addition to a number of closed off spaces, an amphitheater and some classrooms. These four spaces and their inherent qualities build the space of the project.













































