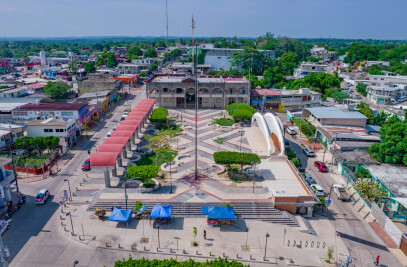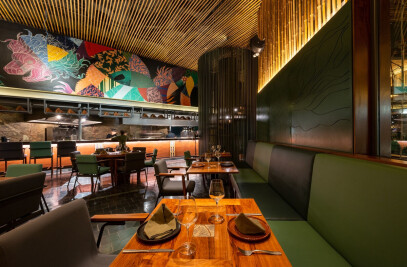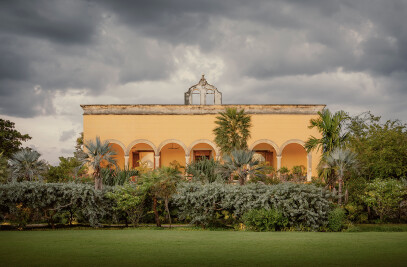Site and material are key words to define the selection of materials, the construction system, the sustainability concept and the sense of architectural design applied to this apartment building. It is a real estate project forsale, developed by a local real estate company, managed by young entrepreneurs who are aware of the added value of quality design. The target market for the project is made up of users of diverse origins, who share an appreciation for the region’s natural wealth as a motivation for investingin a second home. Given these conditions, chukumstucco was used for all the exterior and interior walls to imbue the new building with identity and character, while reducing operating and maintenance costs and extending its lifespan.
As with the Casa Sisal, but on the scale of a six-story building, the application of the chukumstucco on a taller building was made possible by the experience gained by the builders who have worked with us on our projects since 1996. That year, we identified, researched and recreated this Mayan technique using industrial components in order to produce it in a cost effective manner in Yucatan. In this case, the challenge of applying the finish was resolved by dividing the walls into sections equal to the maximum area that a builder can apply during a standard working day. As a result,the sectioning of the wall surfaces goes beyond a simple visual aspect and contributes a tectonic dialect as an inherent component of the expressive character of the architecture.
The building occupies a site measuring approximately 20 × 22 meters,located 200 meters from the sea and one block from the city’s mainpedestrian shopping street. It comprises 17 apartments of between oneand three bedrooms and on one or two floors, ranging from 66 to 145 m2,over a total of five floors, a semi-basement parking level and a rooftopspace with covered terrace, pool, gym and services taking advantage ofthe sea views.Consideration of the limited size of the site for the ambitious intendedprogram, together with our desire to create a sustainable building, led usto propose a volumetric layout that splits the program into two bodies.Separated by a patio that functions as the circulation core, both volumescomprise four apartment types with a modular system of six basic sizes,organized around a constant spacing of 4.35 m that served to order andrationalize the complex.
The volume and façades were designed with the aim of drawing natural ventilation inside and providing protection from direct insolation, as main passive sustainability strategies. These principles defined the conceptof covered terraces for the west façade, which receives most sun but lookstoward the sea. We introduced the possibility of cross-ventilation for all theapartments’ living spaces. Meanwhile, the circulation core fulfills severalkey functions: as a space for social encounter and identity for residents, anarticulation of visual connection and access from the street, and to generate a vacuum effect that promotes air flow throughout the building.The interiors were designed on the basis of a strategy that sought tomaximize use of the interior space through the creation of “internal exterior”spaces. The terraces and the circulation core function as spaces oftransition and connection between the exterior and its climatic conditions,while offering a number of spatial scales, both introspective and outward looking.
In this building, all aspects are interrelated with a dual designintention established at the outset: to exploit the urban landscape of thelocation, characterized by views of the sea, and contribute an architecturalimage appropriate to the tradition of creativity that has distinguished Playadel Carmen as a tourist destination.

































