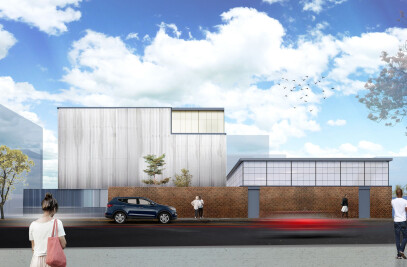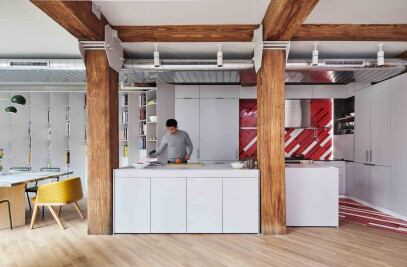Designed for a fitness guru and celebrity trainer, S10 Gym & Recovery Spa is located on the ground and basement level of an old manufacturing building in New York City’s Greenwich Village neighborhood.
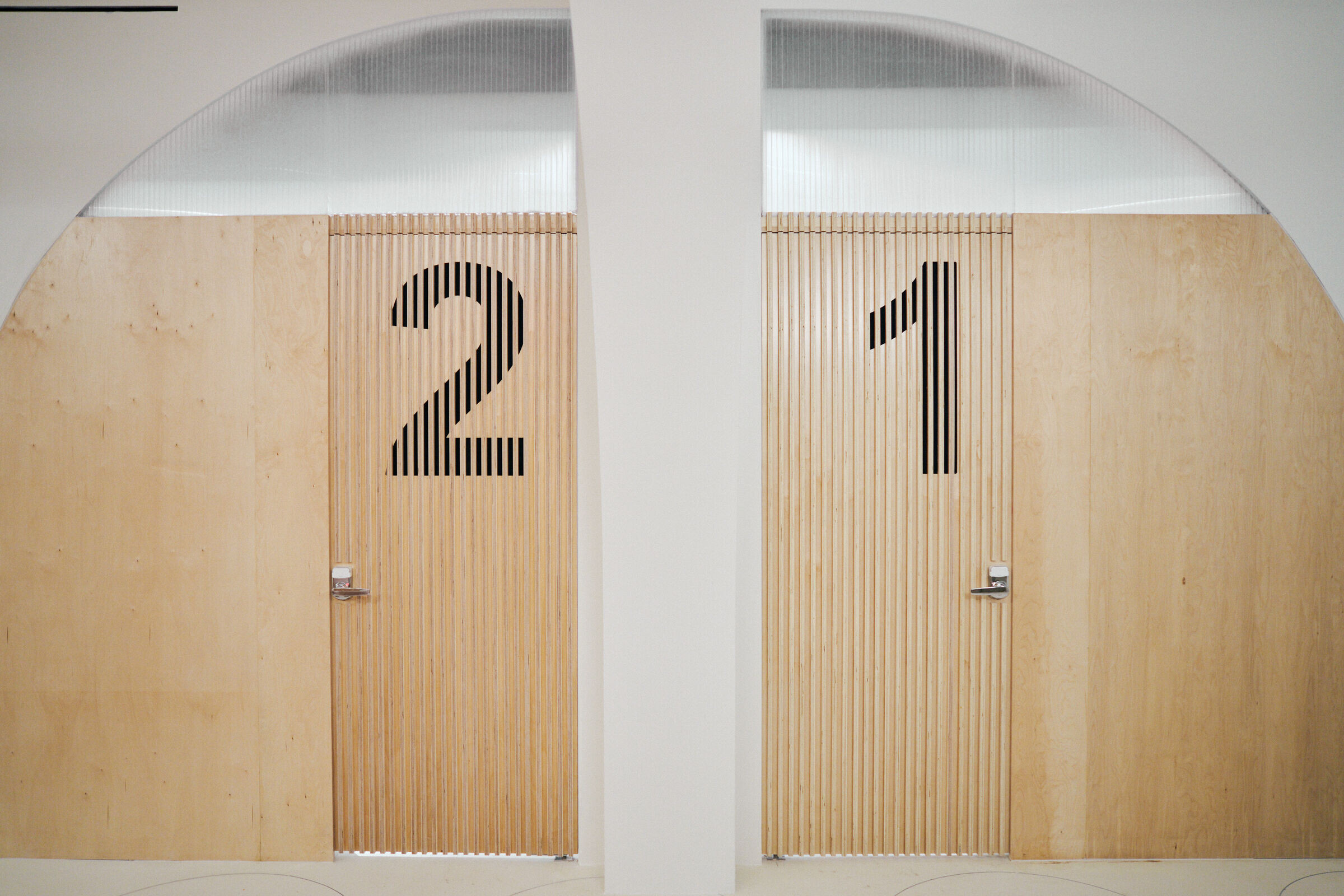
A coffee and smoothie shop occupies 600 square feet on the ground level. From here, gym and spa-goers can access the foyer, gym, and spa above by stairs or elevator.
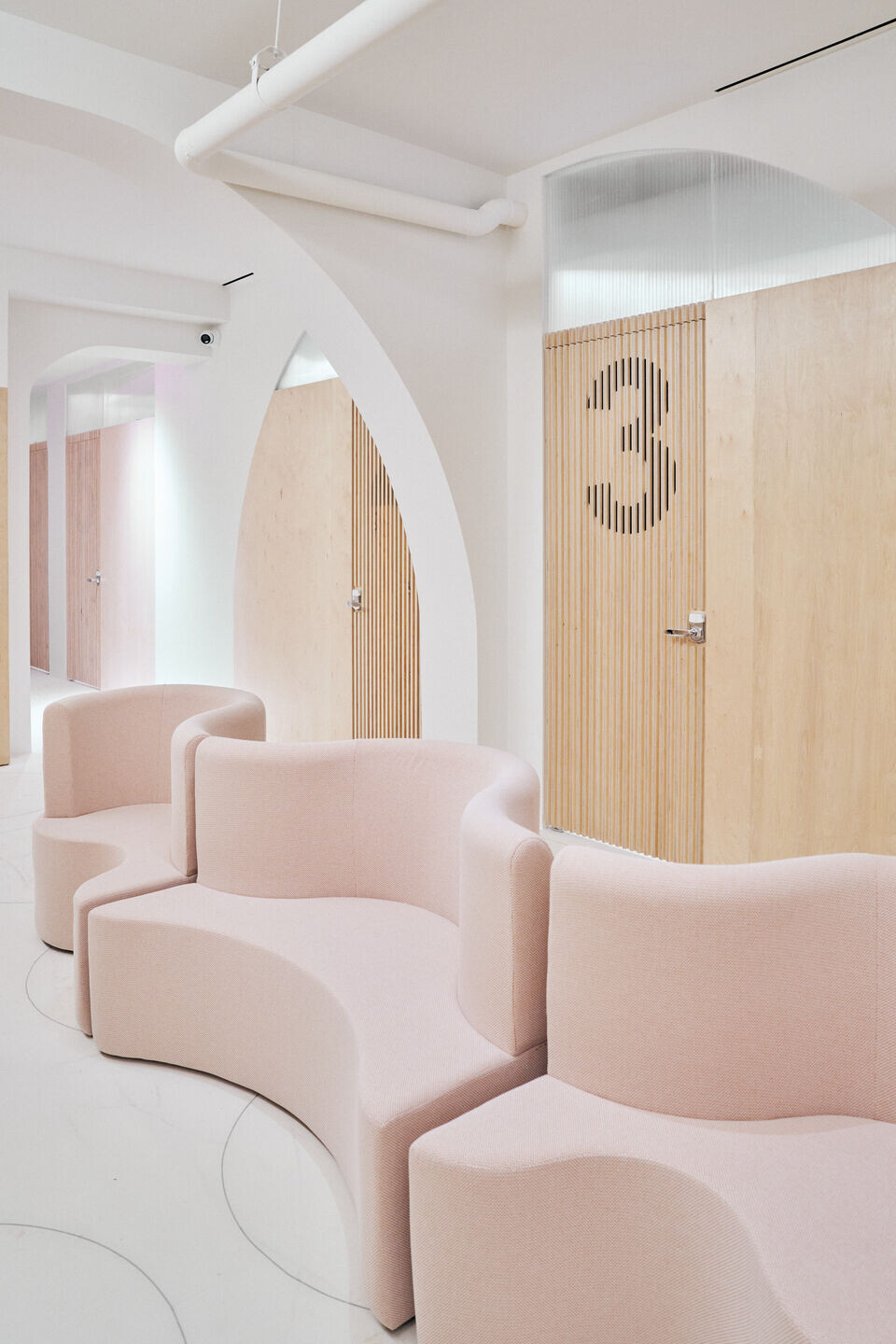
The gym and recovery spa occupy 7,200 square feet at the basement level, previously used as storage space. Situated at the front half of the space, the gym maintains the industrial characteristics of the existing building. In the back half, the spa is defined by light materials and soft forms, beneath a series of half arches that lead to the common room with polished concrete floors and a blush pink centerpiece, Verner Panton’s 1969 Verpan Cloverleaf Sofa.
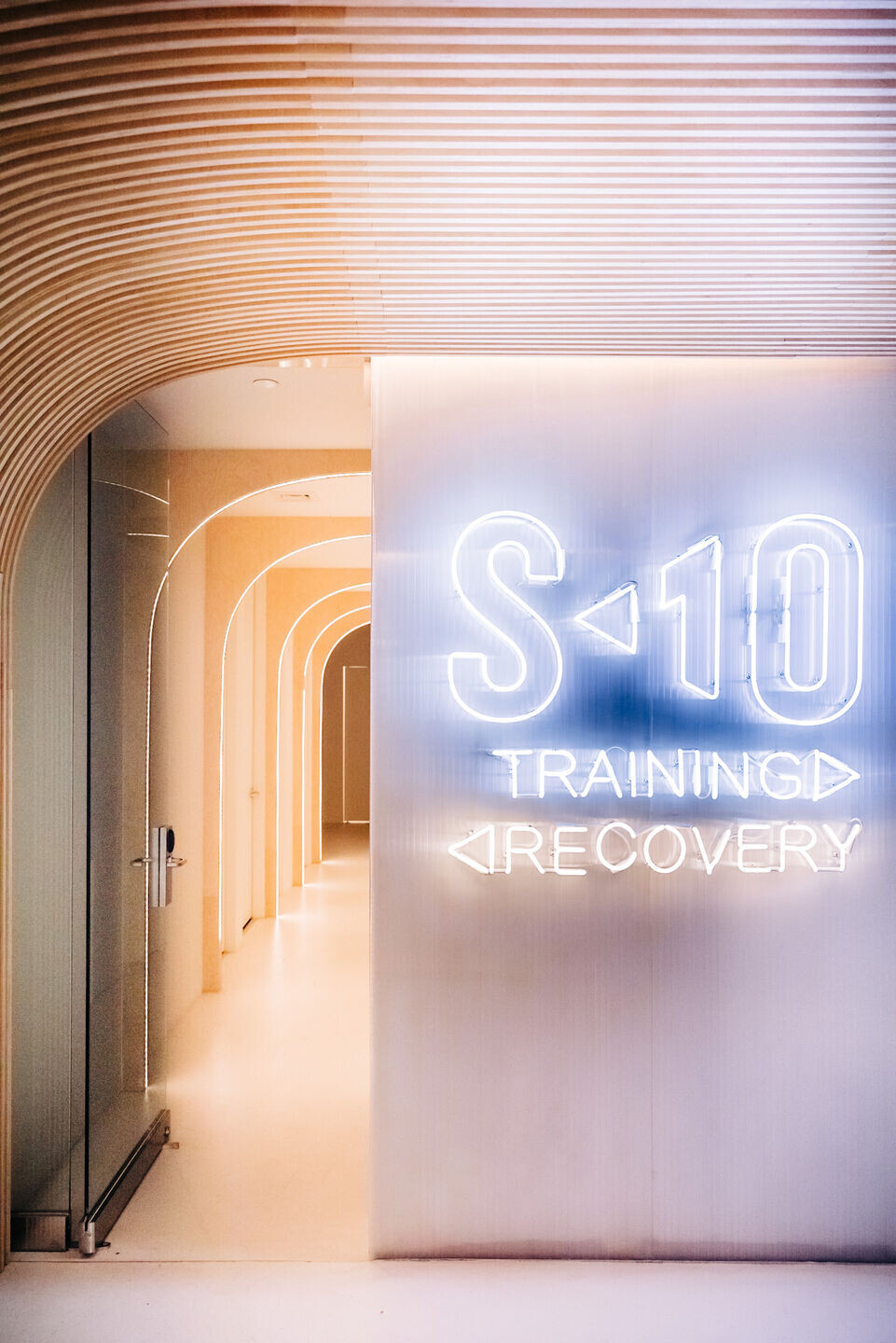
Indirect lighting in the form of bright LED strips offset from polycarbonate-paneled walls allow the subterranean space to appear as if filled with natural light. Beyond the common room are six separate spa rooms with walls and doors of Baltic birch plywood, cedar flooring, a private steam shower, infra-red sauna and soaking tub, for the ultimate post-work relaxation.
Material Used:
1. Flooring: Polished concrete
2. Doors: Baltic birch plywood
3. Interior furniture: Verpan Cloverleaf Soa











