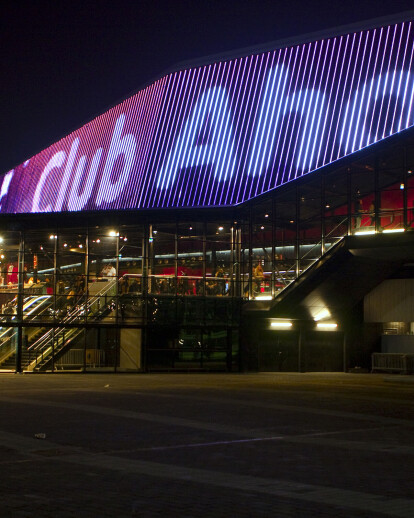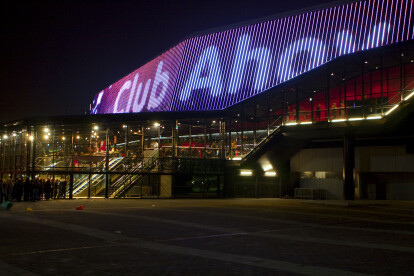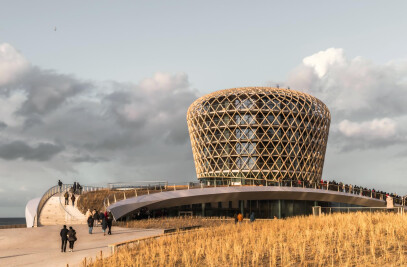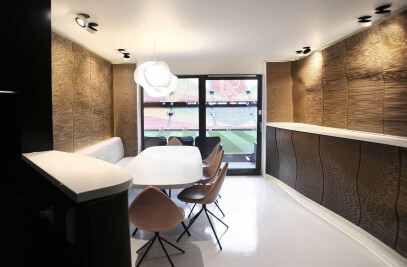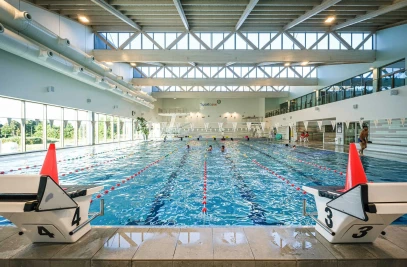A playground for Rotterdam
Generations of aficionados of boxing, cycling, tennis, figure skating and basketball cherish their memories that have Rotterdam Ahoy as their backdrop. Starting in the early seventies the sport palace is Rotterdam’s playground, also housing the concerts of big pop stars, dance events and trade fairs.
In tune with the city’s mentality the old Rotterdam Ahoy was designed as a no-nonsense events venue. As soon as the show was over you were glad you could leave. The modernization of Rotterdam Ahoy instructed the architectural office ZJA to not only increase the capacity of seats, but to also upgrade the visitor experience. The objective was to give people visiting and walking around Ahoy a pleasant and welcoming feeling. The new Rotterdam Ahoy was to convince you to come early and stay a little longer when the concert or the match were over.
Smart renovation
A small increase in square meters was introduced around the new entrance. But most of the improvements draw little attention, despite increasing flexibility and capacity. The roof’s height was increased, and the frame and rafters were strengthened to carry a greater load, making sure the most recent and toughest requirements concerning light and sound installations could be met. Trucks delivering parts for the stages, the velodrome or the BMC-track have much better access.
In collaboration with interior architects Merkx + Girod ZJA reconfigured the lay-out of the ground floor and the first floor. Visitor’s squares were created around which bars, shops, rest rooms and cloak rooms were situated. There is a new gallery connecting the existing stands, producing a much more intimate and pleasant atmosphere. The new design allows for the stage to be put anywhere, ranging from an intimate concert with 3.000 seats to a mass event hosting 15.000 visitors.
Smart renovation
By choosing dark colours for the ceiling and the installations in sight a neutral backdrop is created, allowing the evocation of a wide variety of settings and atmospheres by lighting and staging. The backside of the stands are clad with a sheet of metal gauze, through which the lights shine playfully. It suggests a starry night and adds a playful visual element to the space. Clear signing on the floors and bright colours indicating the location of bars and outlets make sure the visitors have overview and find their way in a hospitable setting.
For passers-by and as a first impression Rotterdam Ahoy appears new as well. The entrance is no longer a dark facade, but a transparent and light space, drawing one’s attention inside and towards the inviting interior. A large LED screen provides lively communication of the ongoing program. That program can range from technology fairs to monster truck shows, but also a jazz festival or a kickboxing gala. Rotterdam Ahoy offers this great diversity of events, inviting you to dine and drink with your friends. The city’s playground has become a little more like a living room.
Award
Nominated for the Stadium Business Awards 2011
Architect: ZJA
Client: Ontwikkelingsbedrijf Rotterdam
Interior designer: Merkx + Girod
Photos: Rotterday Ahoy en Luuk Kramer
