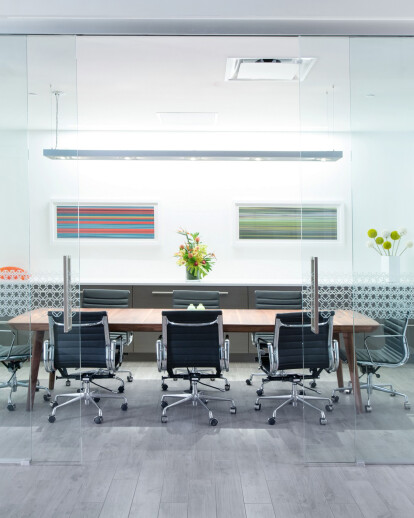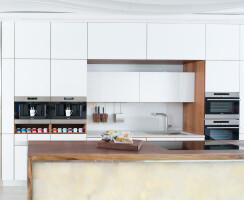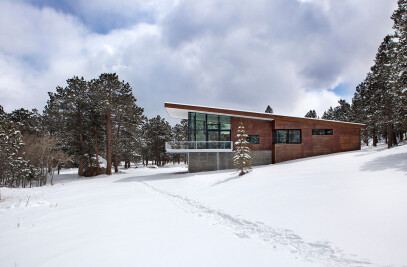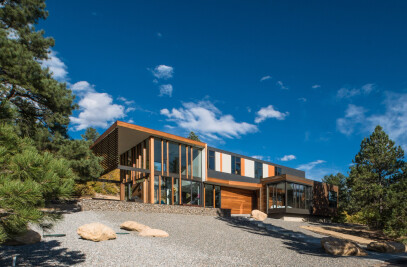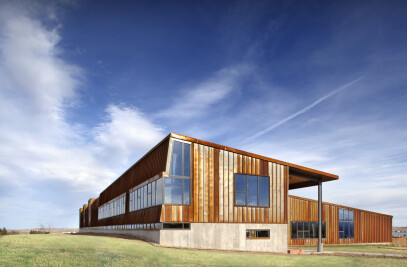Project Narrative: The Arch11-designed 5,750-square-foot Roth Living showroom invites high-end kitchen appliance consumers to get comfortable with their selections before making an investment. As the official supplier of Sub-Zero, Wolf, Asko and Best Hoods brands in 14 states, Roth has fine-tuned the process of exploring the design, performance and features of appliances. Now, the Denver-based company is rolling out a new “next generation” showroom, partnering with Denver and Boulder architecture firm Arch 11 to create a new architecturally-driven, consumer-centric shopping experience.
To realize that elevated experience in the Kansas City marketplace, Roth turned to Colorado residential and commercial architecture firm Arch11, which it saw as an ideal fit based on the architects’ combined deep portfolio of hip restaurant designs like OAK at Fourteenth, Humboldt and Ignite! and award-winning heirloom homes throughout
“Our showroom space is an important element in sparking our customers’ imagination,” remarks Denise Manu, vice president of marketing for Roth Distributing. “Our goal for the showroom was to create an environment that integrated upscale modern kitchens that would speak to different personas,” she continues. “We also wanted to establish a common design language that would enhance the overall flow and provide a clear layout to guide consumers in their journey through the showroom.”
Design strategy: Known for its ability to creatively repurpose buildings, Arch11 skillfully reconfigured Roth’s 1930’s all-concrete showroom space into a lively, loft-like environment. To better communicate the company’s vast product line and showcase different ways of living, Arch11 designed a series of kitchen vignettes with varying scale and appliance applications. With names like Urban Living, Home Chef, and Active Family, Roth hopes that consumers will identify with elements within the kitchen configurations. A linear display of appliances also allows customers to compare product features side by side.
In addition to the kitchens and appliance displays, Arch11 designed a wine bar, coffee bar and interactive gourmet demonstration kitchen that features a 21-foot-long, solid-surface island. The space can seat up to 20 people and can expand and contract with a retractable glass panel wall that provides clear views into the space and also serves to separate the demo kitchen from the adjacent showroom and glass-enclosed conference space.
To further help Roth customers feel at home, Arch11 helped the company launch digital technology into the showroom. “The new digital strategy called Muse Studio allows consumers to come in and look at every variation of an appliance on an iPad or mobile phone,” explains Manu. Arch11 first helped Roth customize the web-based program to interface with designers and then integrated the digital experience into the space. Upon entering the showroom, customers can start creating their project at the Muse Studio table and then visualize their ideas―full size―on a 16’ x 9’ video wall. “While it feels high-tech,” says Arch11 project designer Claire Jordan, “it’s balanced with the tactile experience of being able to see and touch the appliances within the kitchen vignettes.”
