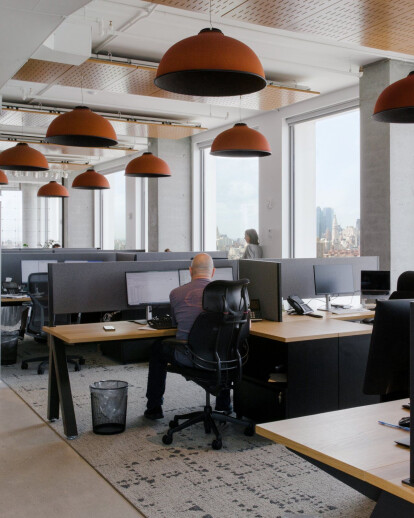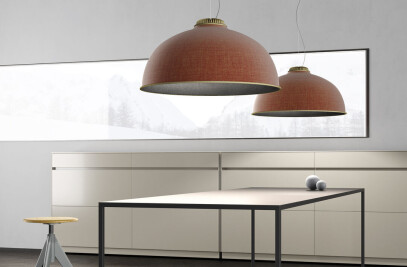The project was a highly collaborative effort with the client in transforming 5,200 square feet of new commercial space into equal parts workplace and entertaining space for their national New York headquarters. The design aesthetic was driven by the client’s rich belief in the idea of terroir; the embodiment of the complete natural environment in which something is produced. For this reason, we focused heavily on incorporating naturally occurring materials that both celebrate the natural world and exhibit a progression of time.
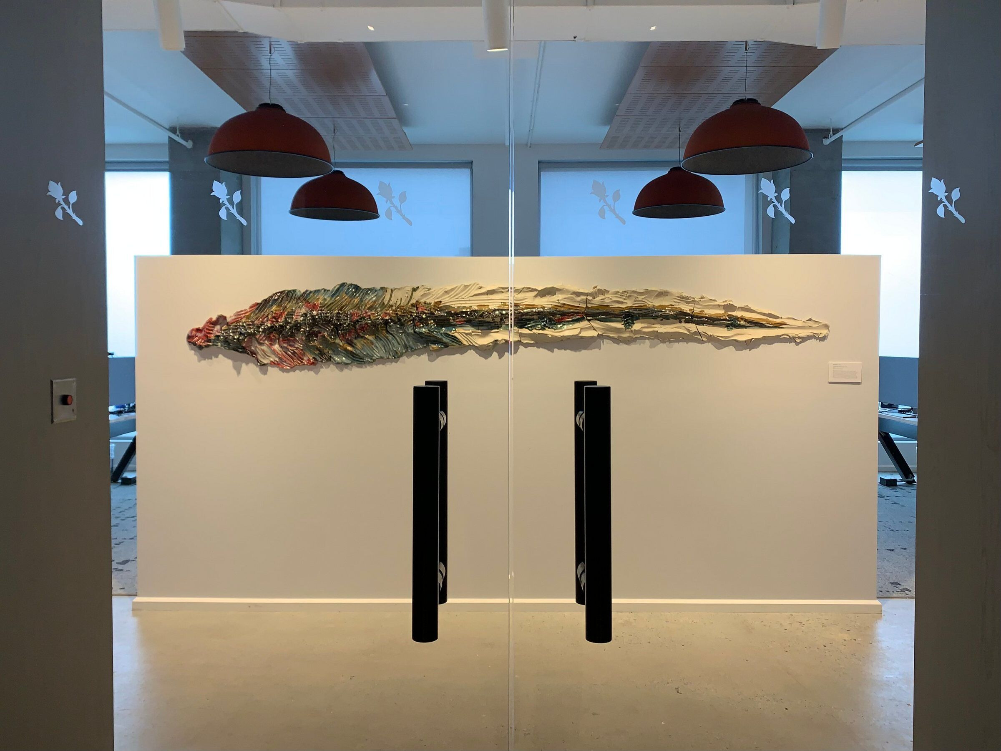
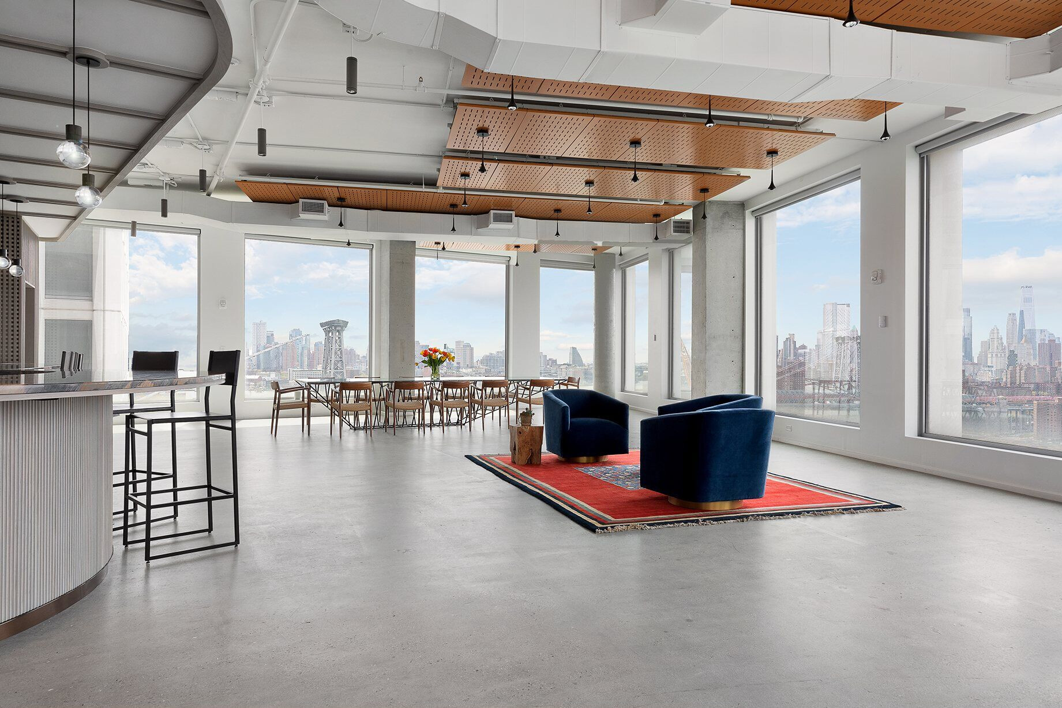
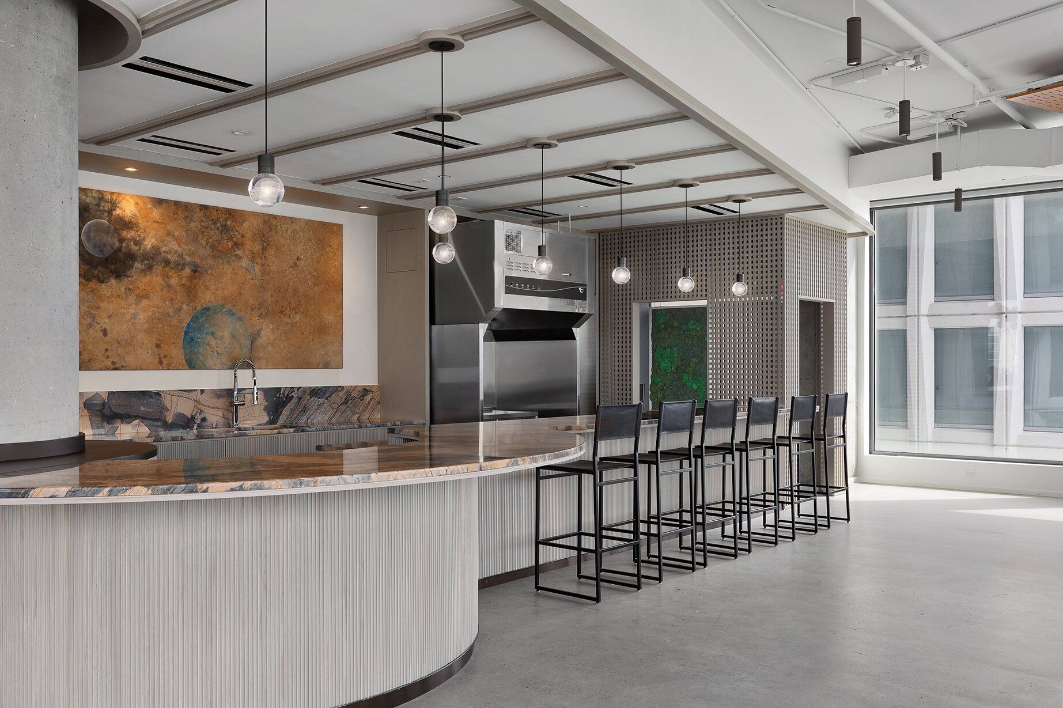
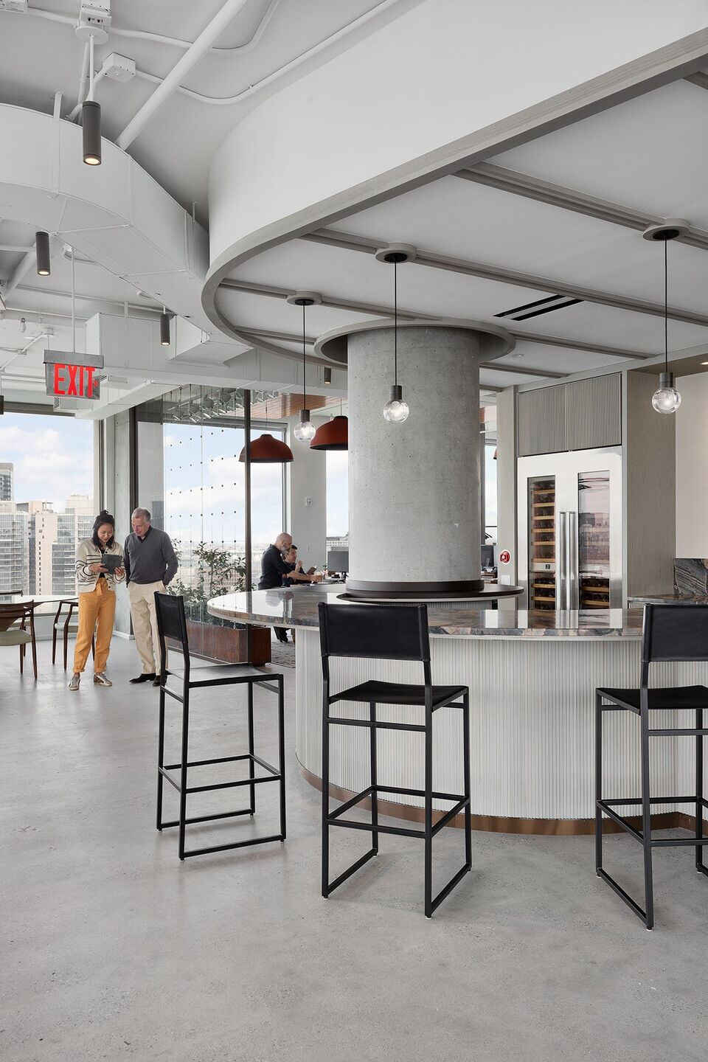
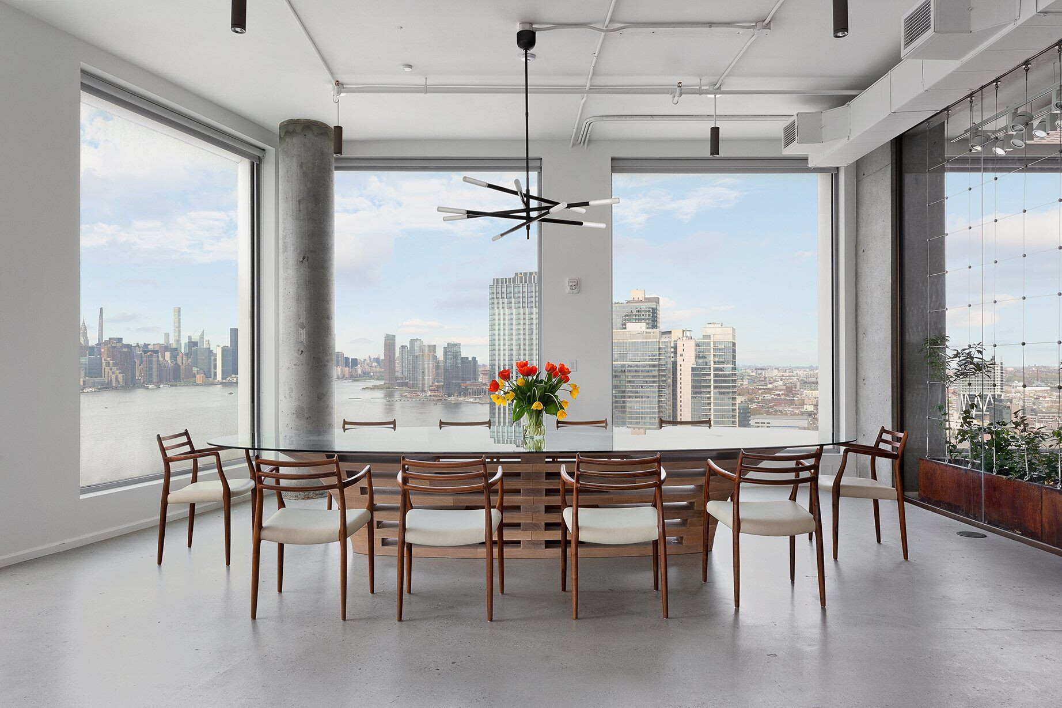
Material Used:
1. Flooring: Mohawk Carpeting, Polished Concrete
2. Doors: Custom Millwork Doors
3. Interior lighting: Luceplan, Circa, Roll & Hill, Lumenpulse
4. Interior furniture: Uhuru Workstations, Bristow Proffitt Custom Tables, Herman Miller
5. Plasterwork: Hyde Park Mouldings
6. Finishes: Fireclay Tile, Armstrong Wood Ceilings, BAS Stone Quartzite Counters
