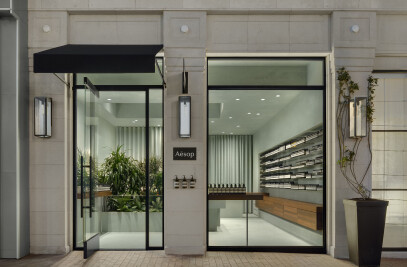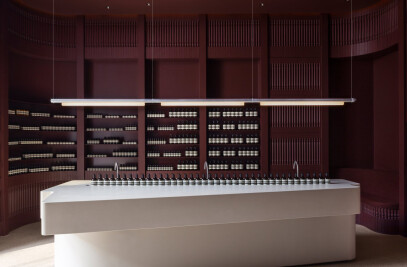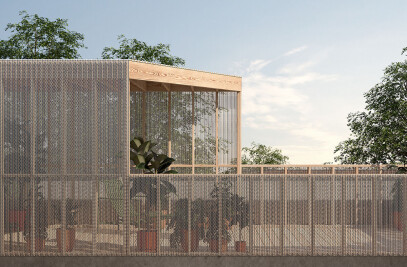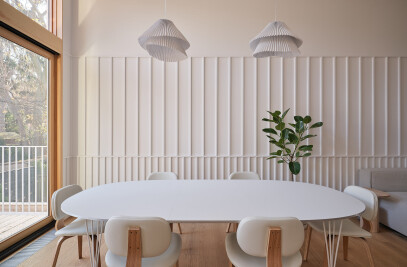Rosedale House is a speculative research project testing ideas for the semi-detached housing typology common throughout Toronto.

On the exterior, the project is an exploration of contextualization. How can infill housing in Toronto generate a dialogue and a sense of belonging with its century-old neighbours, but still look and feel contemporary? As an attempt to answer this, the volume of the building respects and reinterprets the basic geometries of the existing structure and its adjacent buildings. To play off of the depth of the neighbouring houses, the brick cladding takes a contemporary twist on traditional coursework methods.

The resulting interior then uses materiality and light to create distinct spaces within a relatively open floor plan. To do this, two volumes — one light, white, and airy, and one heavy, rich, and wood-clad — intersect each other throughout the house. While the living room and dining room are pushed to the back to a brightly-lit double-height space, the kitchen, study space, and bedrooms are treated with rich wood paneling and softer lighting.

The result is a home which is sensitively thought externally towards its context, and internally towards the actual activities and moods of those who cook, dine, study, entertain, and sleep there.













































