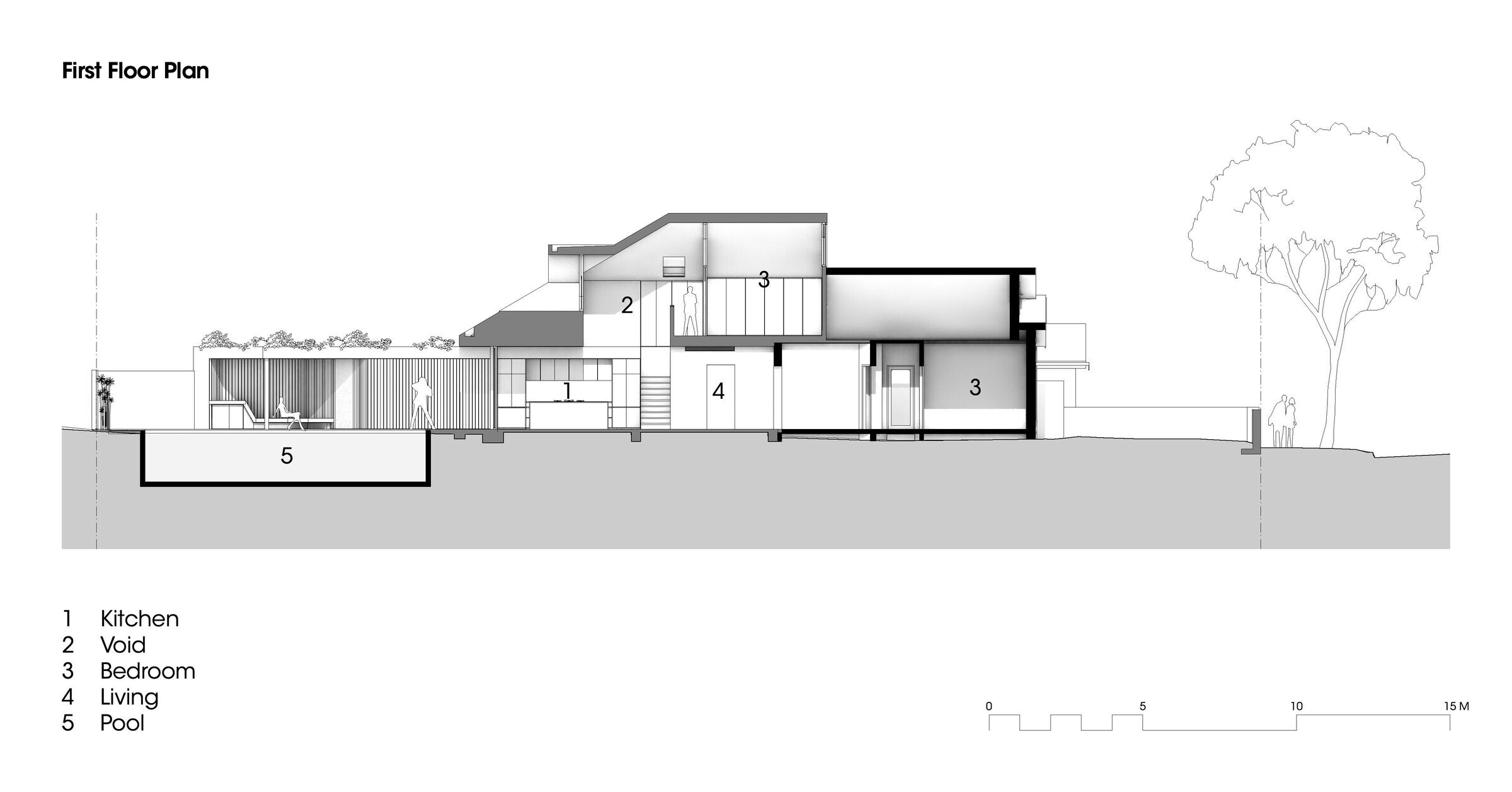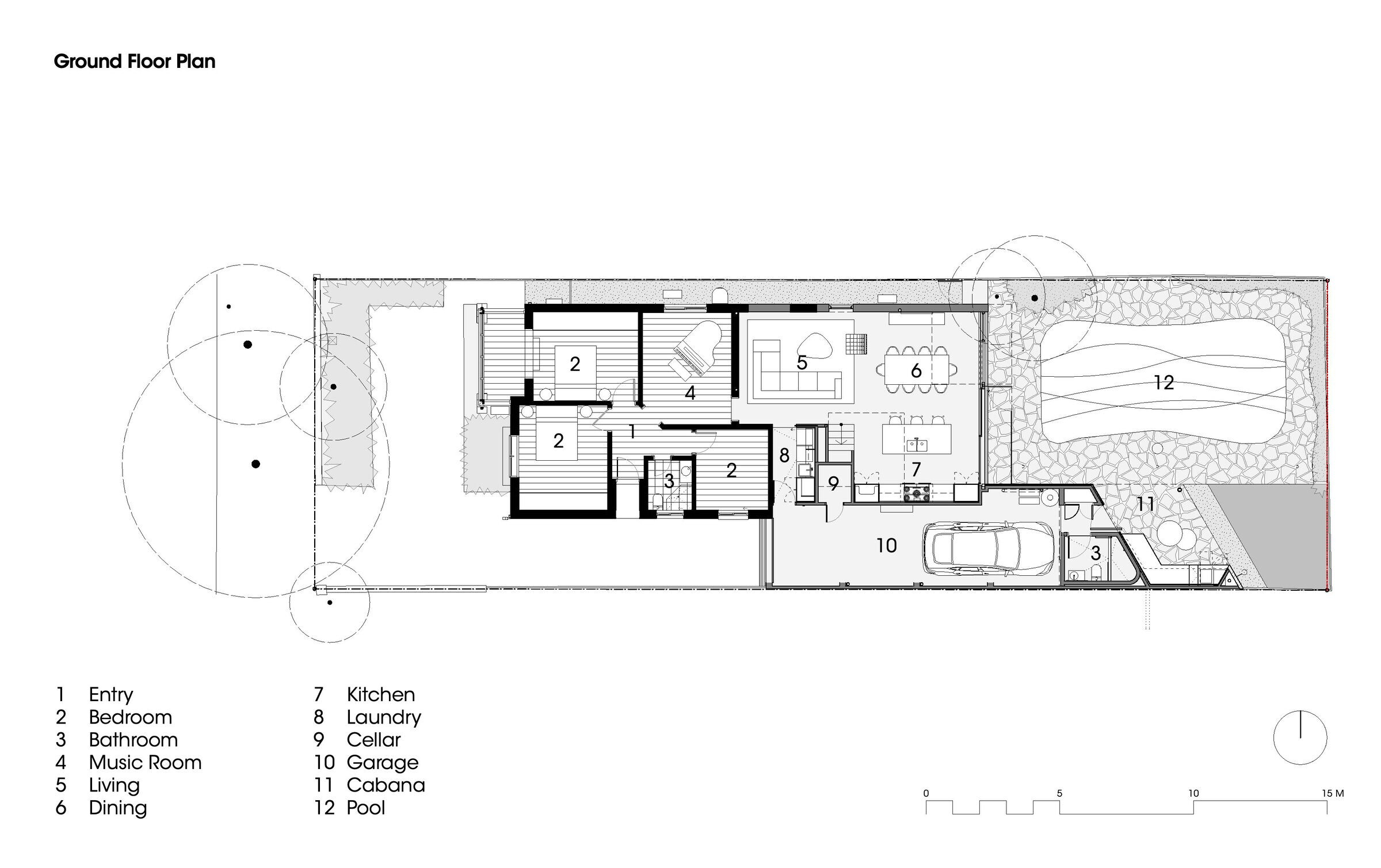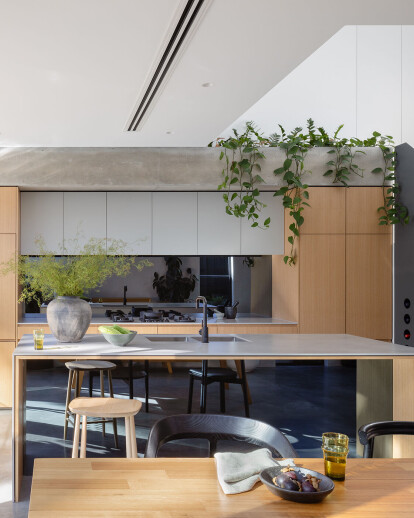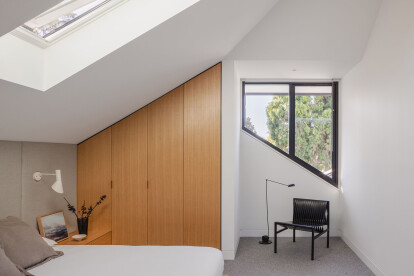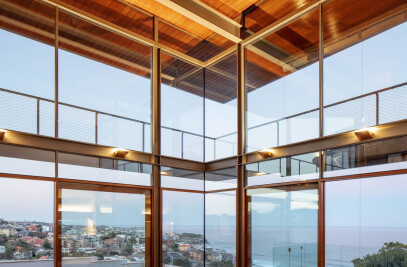Sydney architect David Parsons has revitalised a classic Californian bungalow in the leafy suburb of Rosebery. With a keen eye for detail and a passion for seamless indoor-outdoor living, David, principal of David Parsons Architect,
transformed the home into a sun-drenched sanctuary, taking ‘lifestyle’ to a whole new level.
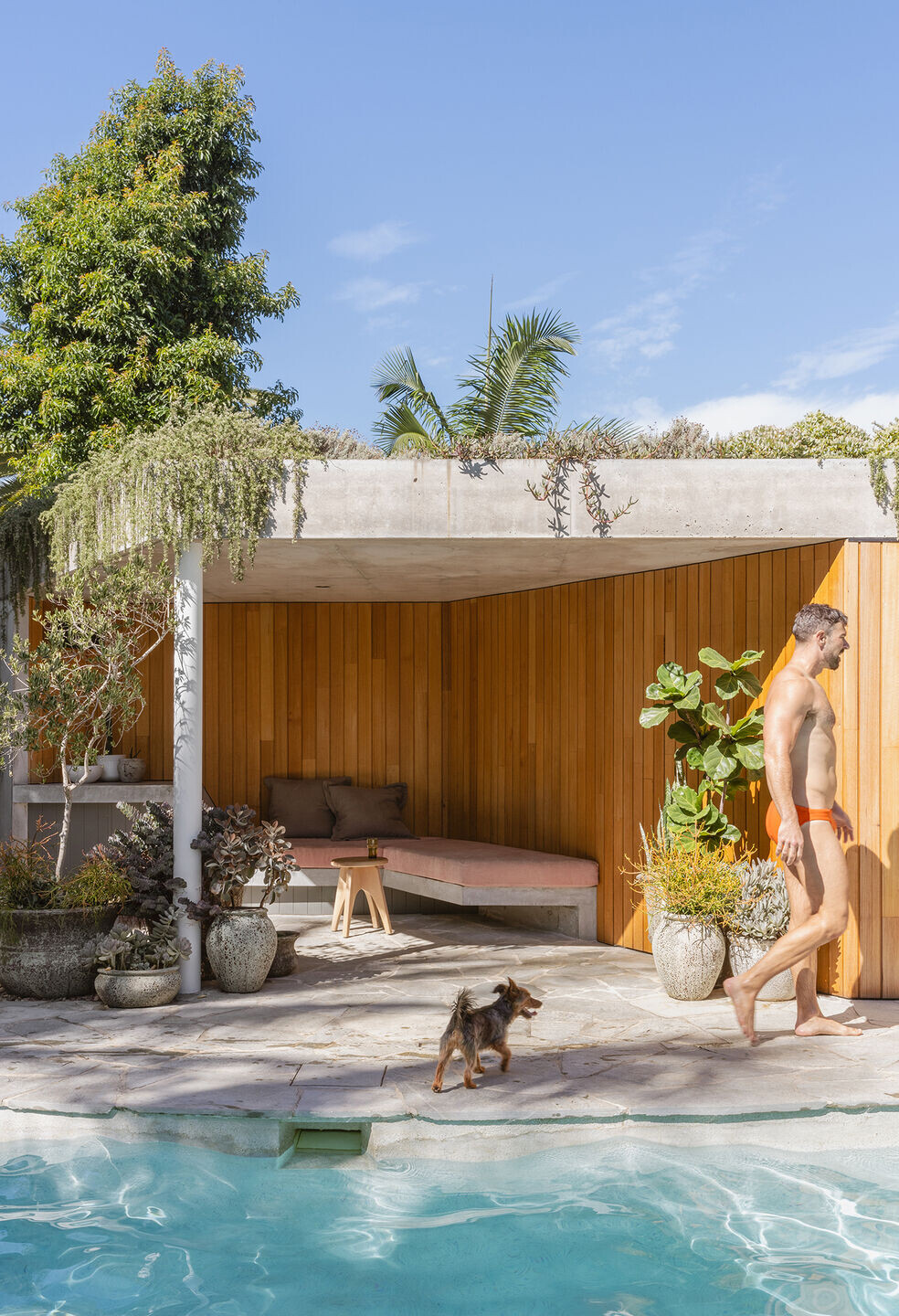
This comprehensive renovation fulfilled an ambitious vision. "The clients desired an additional level with two bedrooms and an ensuite, a redesigned open-plan living area that flowed onto the pool area, and a new double garage," he elaborates.
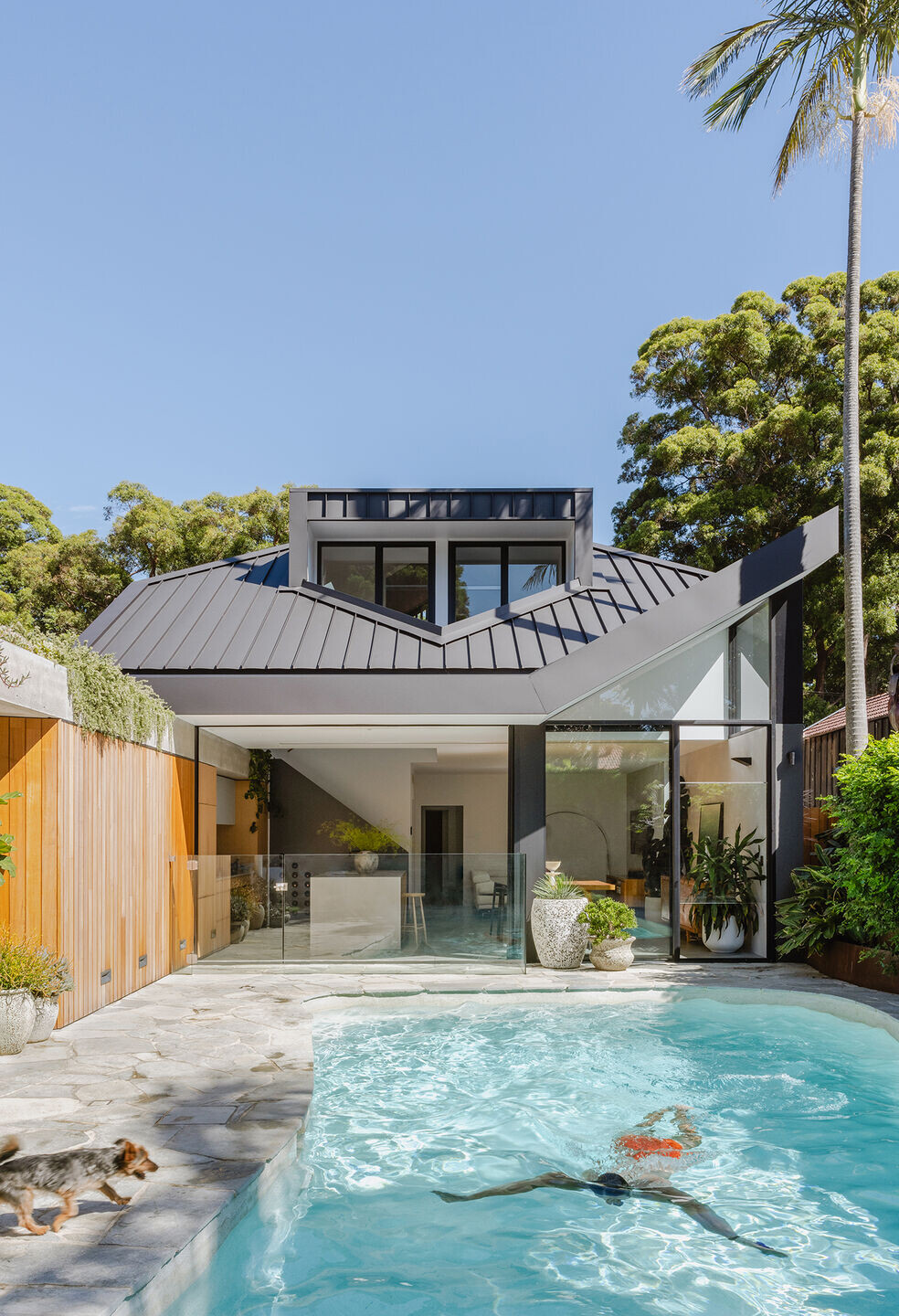
Balancing the client's vision with heritage and height restrictions coupled with ensuring ample sunlight for the pool were key challenges. A meticulous design process, aided by 3D modelling, resulted in a solution that met all requirements. The upper-level addition features a gable/hip roof design optimised to preserve the pool's sunlight. The existing living and kitchen area were replaced with a brand-new open-plan space that connects with the outdoors and draws ample natural light in.
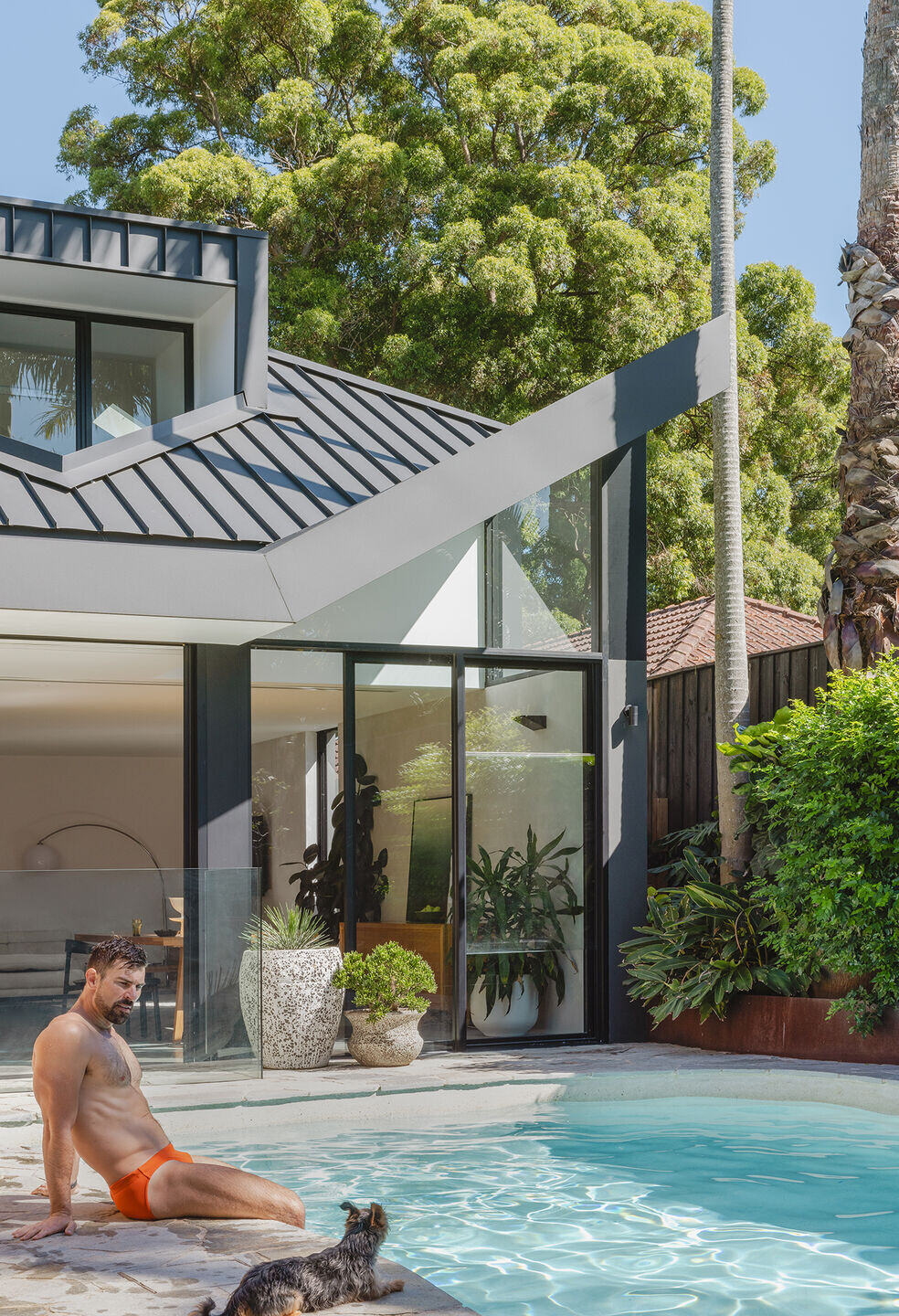
Central to the outdoor space is a cabana providing a shaded retreat with a built-in daybed. A concrete roof shelters the cabana, topped with a verdant garden that adds a touch of greenery to the outdoor living area.
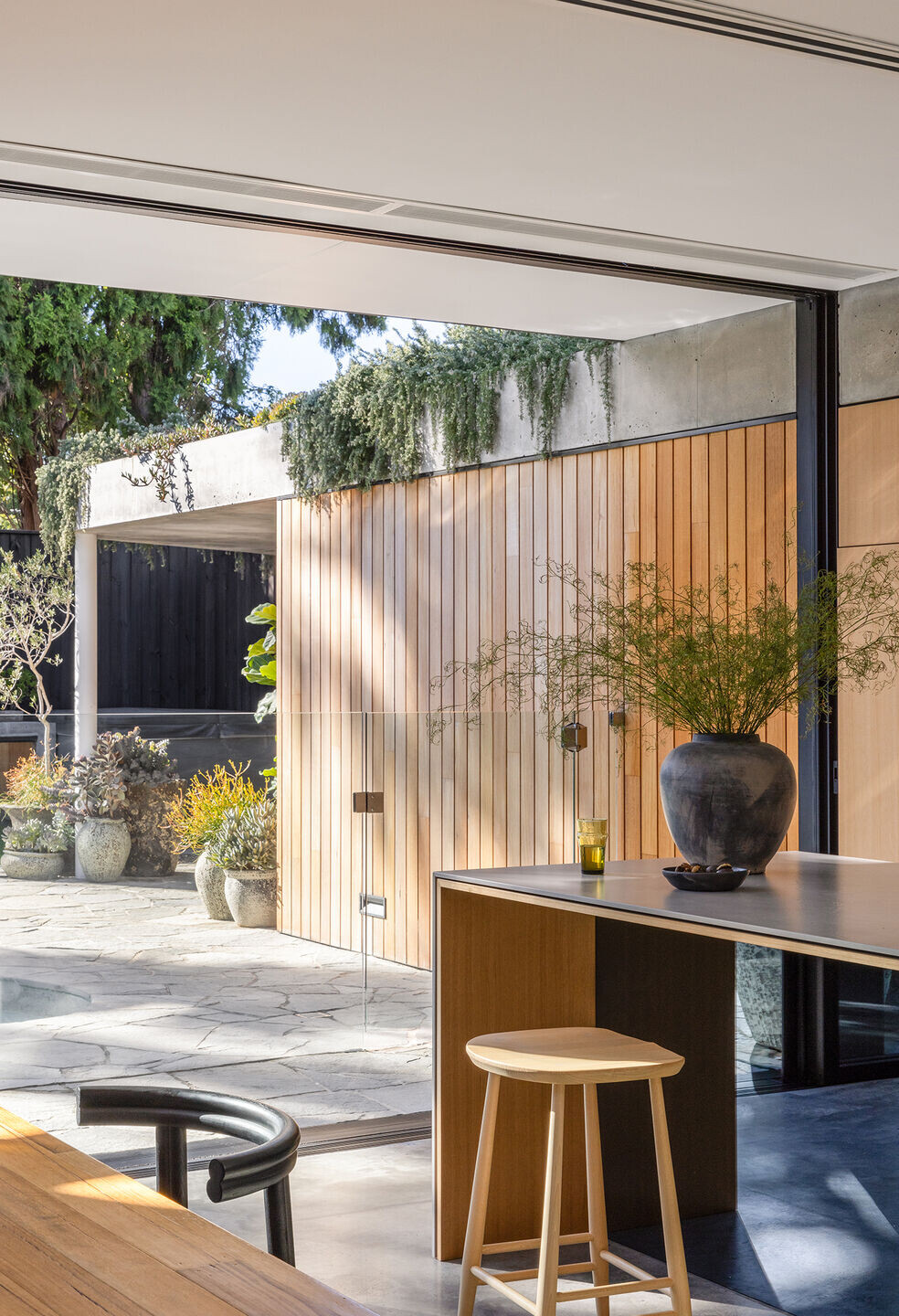
As David explains, “The initial concept of a covered outdoor area evolved to incorporate a green roof, providing additional green space and a seating area. This green roof also serves as a thriving habitat for an active beehive, contributing to the urban ecosystem." An outdoor shower tucked behind the cabana brings an unexpected pop of colour and a playful touch.

The cabana's concrete roof plane becomes a unifying feature, extending into the home to form the base for an interior garden above the kitchen. This connection, along with expansive retractable aluminium doors, creates a seamless transition between the living space and the pool paving, blurring the lines between indoors and out.
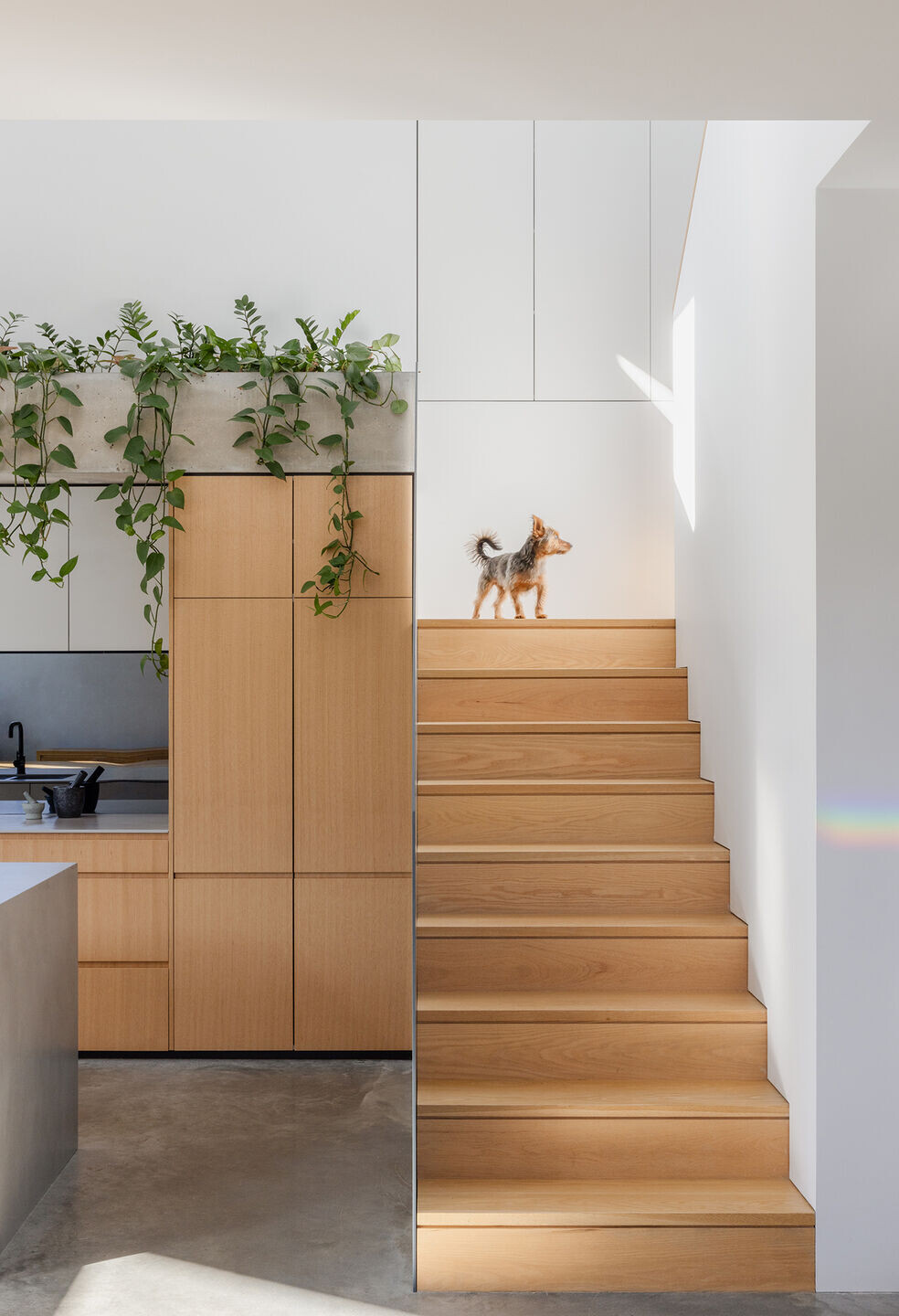
The open-plan living space is a masterpiece of modern design, where timber, concrete, and steel create a symphony of textures and tones. The warm timber joinery effortlessly echoes the outdoor wood panelling, creating a cohesive aesthetic.
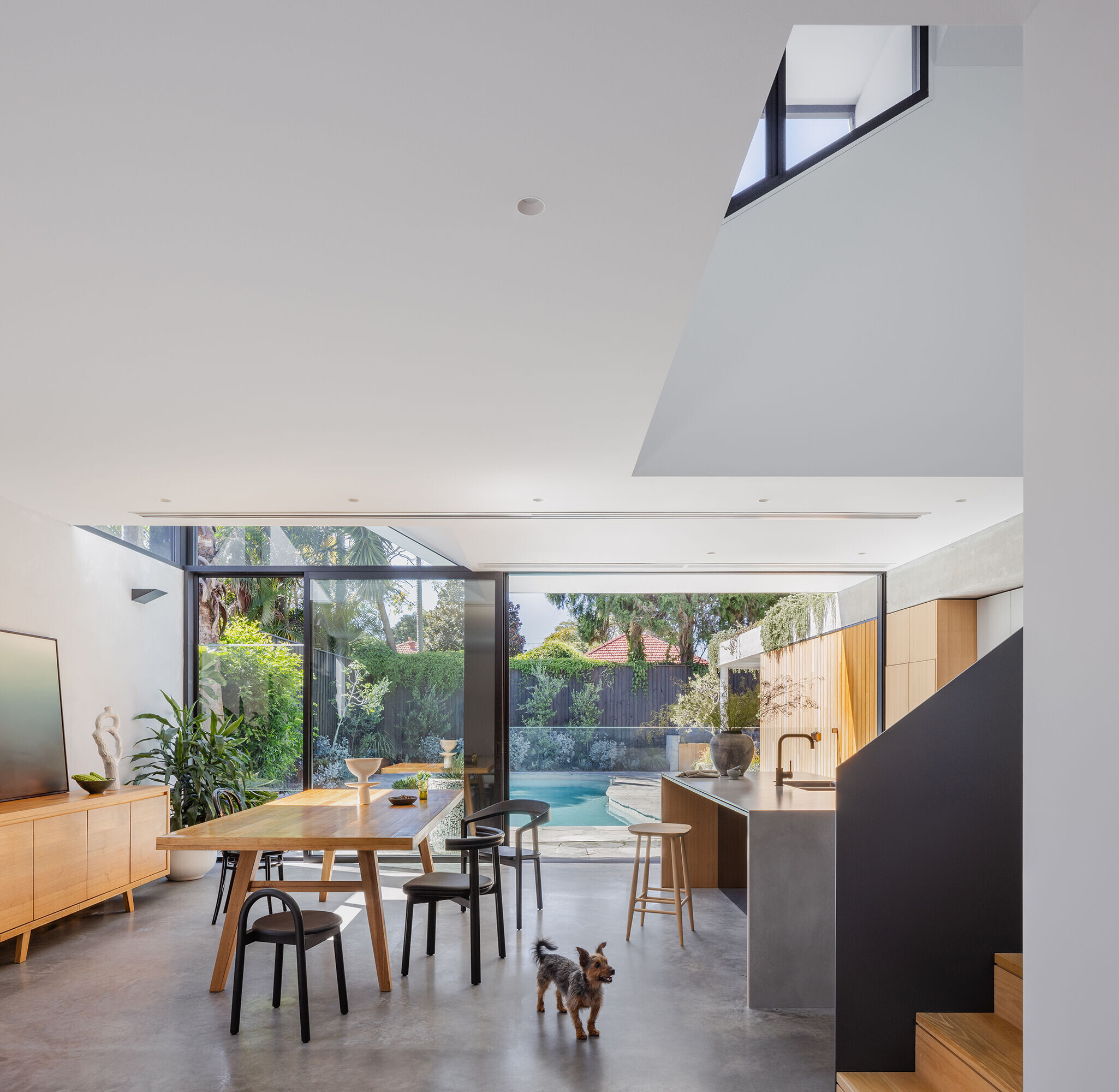
In the kitchen, the steel plate railing of the staircase adds a touch of industrial chic while cleverly providing storage for wine. Upstairs, the bedrooms exude tranquillity and sophistication.
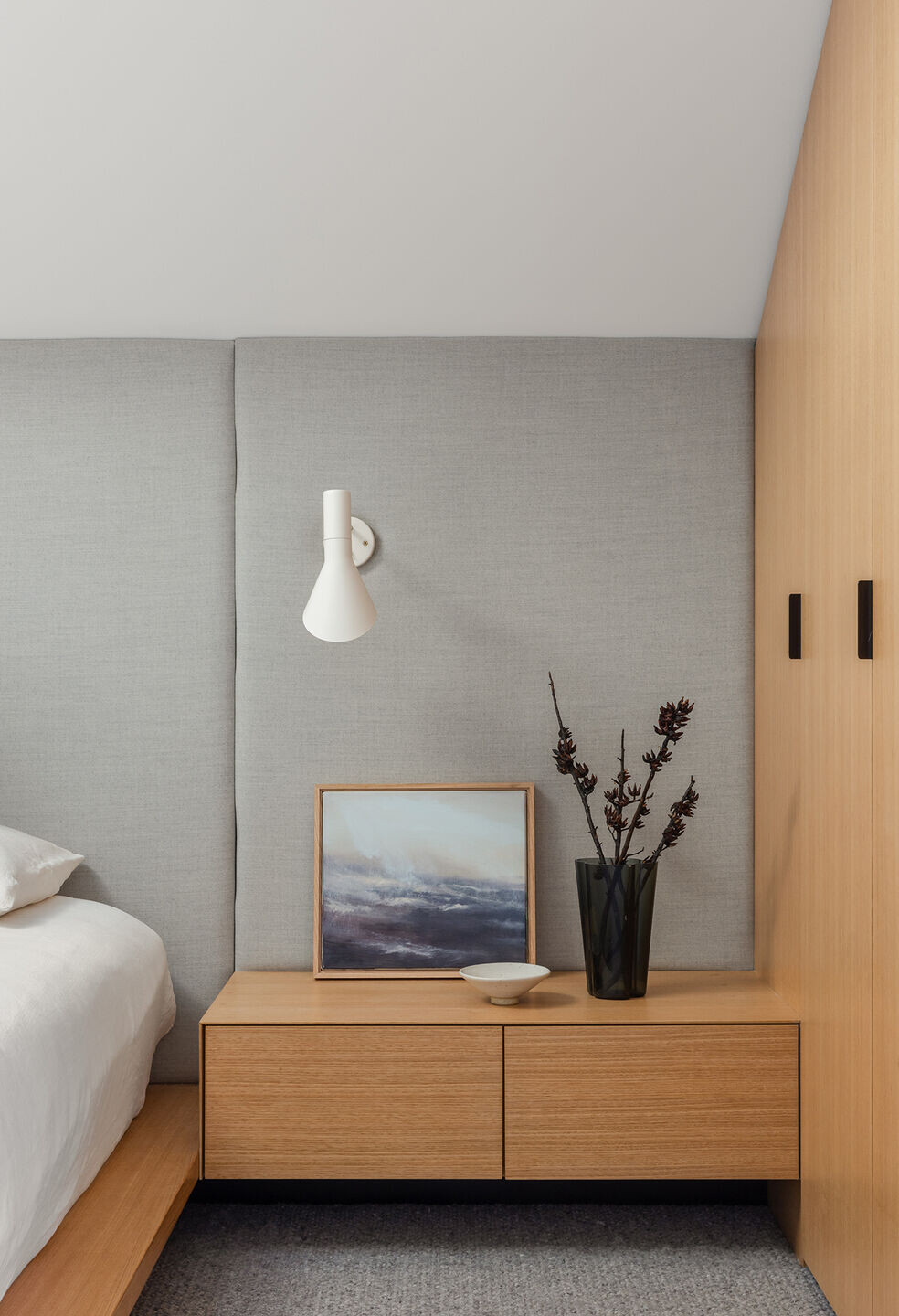
Timber joinery, upholstered wall panels, and well-designed storage areas in the pitched roof space add warmth, functionality, and create a harmonious, inviting space. Skylights bathe the rooms in natural light, while strategically placed windows offer glimpses of greenery.
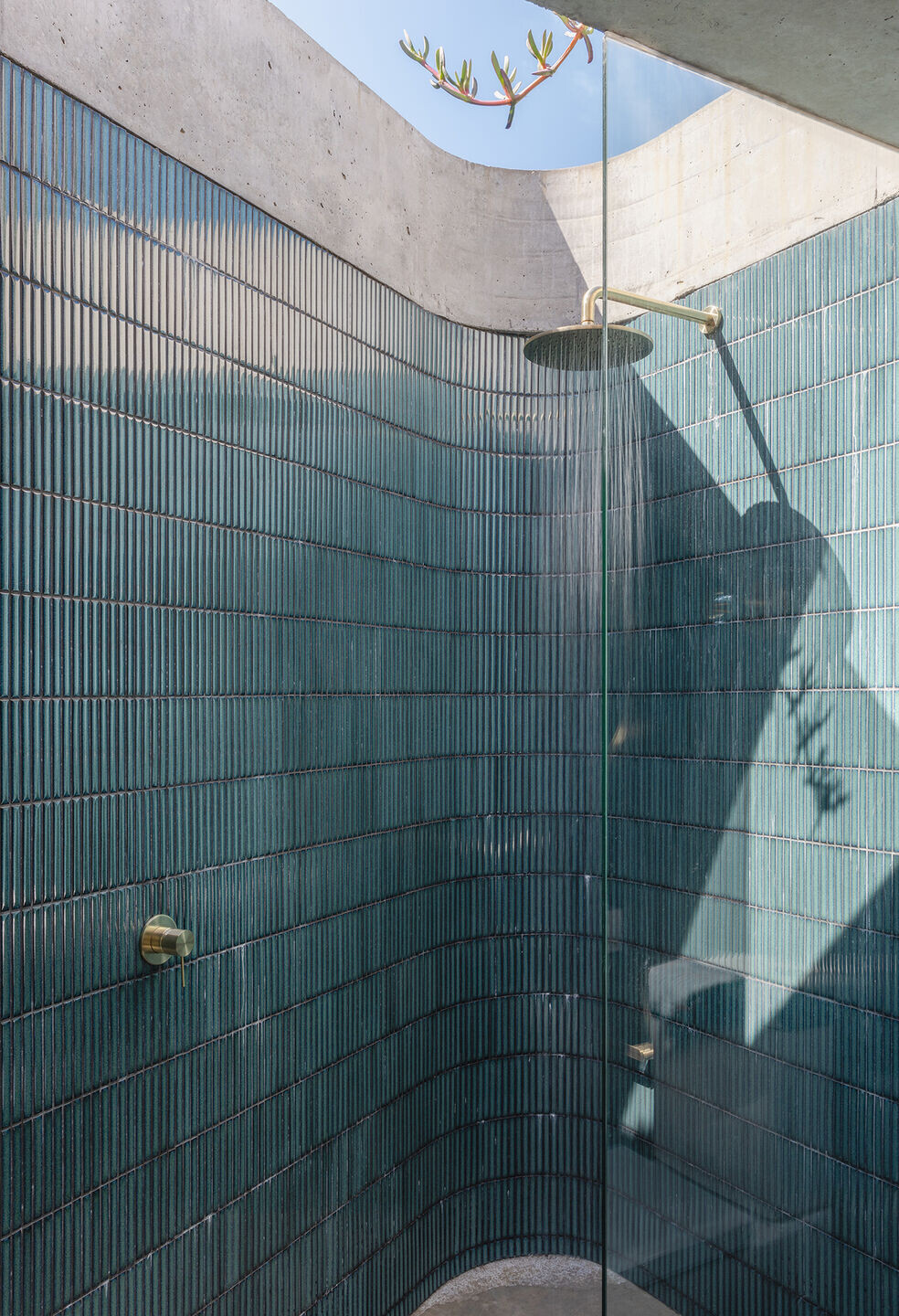
The Rosebery Residence combines modern sensibility to the timeless charm of a Californian classic. It is a home that embraces the outdoors, celebrates natural light, and provides a luxurious sanctuary for those lucky enough to call it home.
