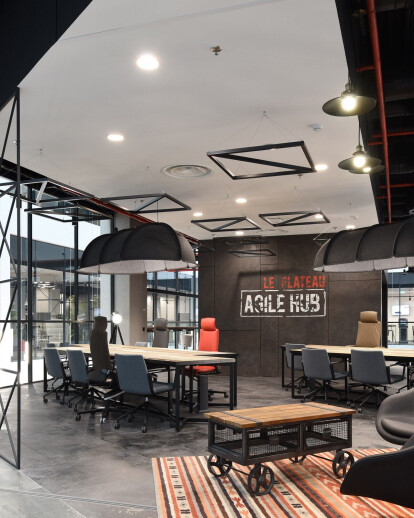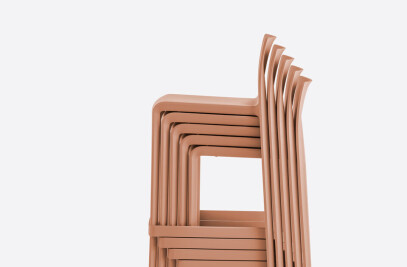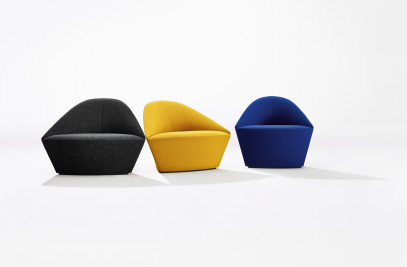UNK corporate interiors completed the offices for Rosbank, an international bank within the SocieteGenerale financial group, located in Moscow, Russia.
Its new Moscow’s office occupies an area of 15 thousand sq. m. in OKO tower in the heart of Moscow. The main challenge for the architects was to create a functional yet aesthetically consistent, atmospheric workspace full of a spirit of freedom and creativity. At the same time, the interiors had to correspond to the international guidelines of the brand.

The Rosbank office is a real agile space in which everything, including lighting, is designed to give employees a choice of a suitable workplace and free movement. Absolutely all areas are suitable for performing work tasks including a restaurant or a library.
The semantic center of the office is a multi-colored atrium, which unites different functional areas created to solve various communication tasks.
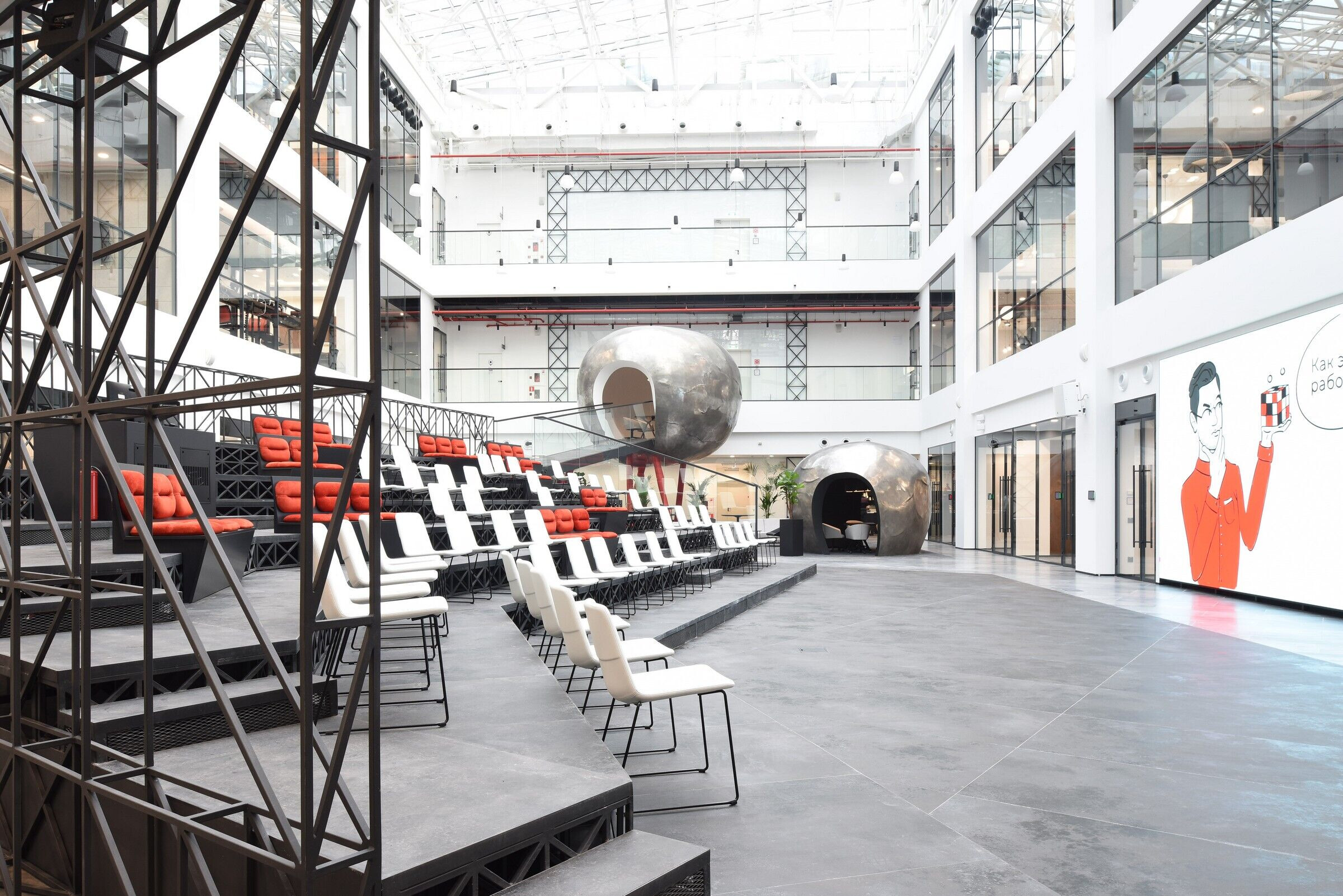
The large amphitheater is designed for big events like presentations or training, which workers can join even from the balconies of other floors of the building.
Near the amphitheater there are textured domed meeting rooms designed for small meetings; their shapes are associated with giant metal balloons or with cosmic objects from distant space. Despite the fact that the meeting rooms are partially open, the thoughtful location relative to the amphitheater allows meetings to be held in a relaxed manner, regardless of the events taking place in the atrium.
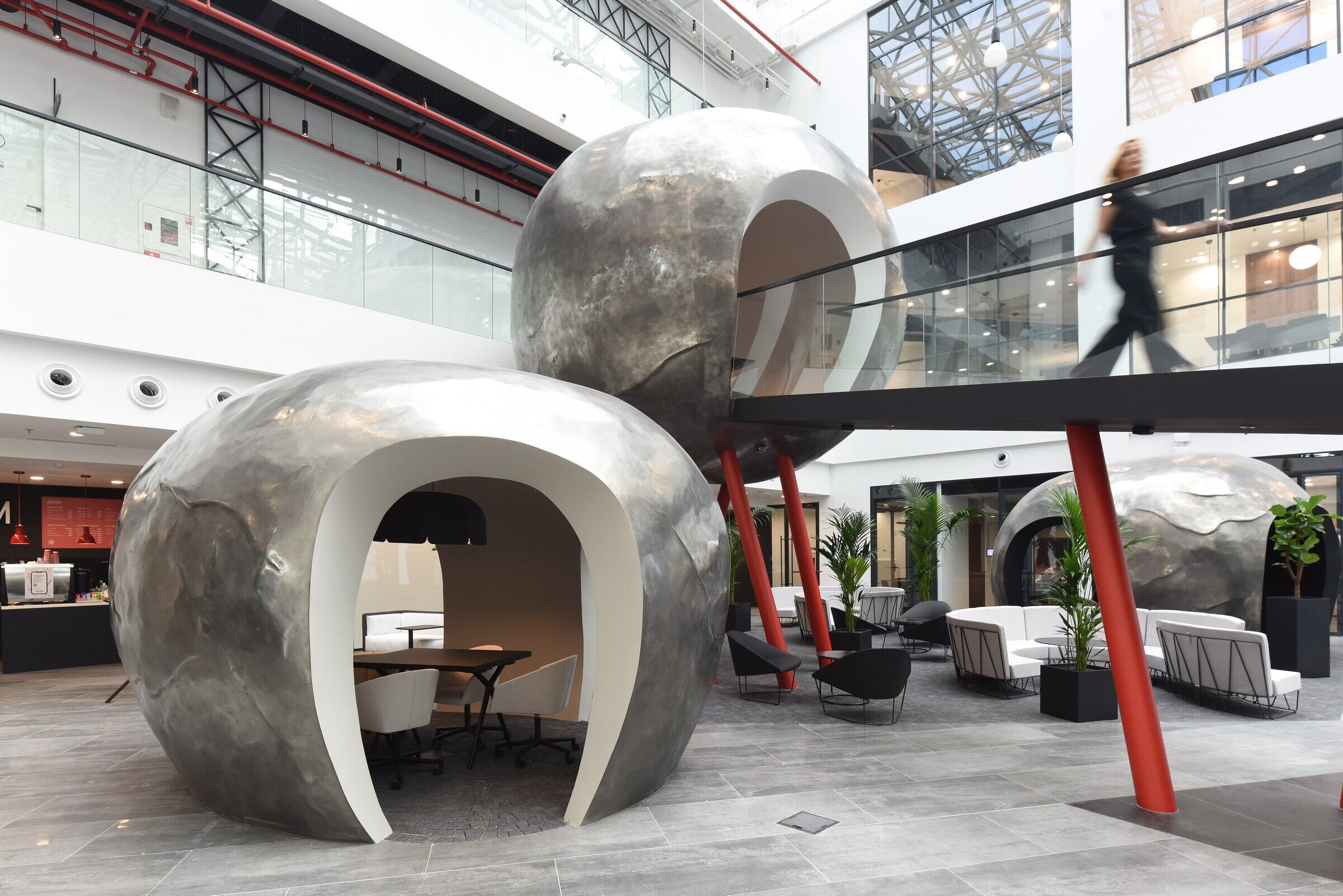
Each of the working open-spaces in the office is visually combined with the atrium – this solution allowed the architects to create a single atmospheric space out of various functional premises, both working and informal, that stimulates a creative approach to solving even the most trivial tasks.

The organization of the workspace is fully consistent with the task of a “flexible office”: no place is assigned to a specific employee, including the half-open offices of top management. This solution allows the formation of groups of specialists working under the project, to gather in the “circle of one or another leader. The working locations are adjoined by meeting rooms, soft zones for informal communication, telephone booths, coffee points, and there are even small rooms for REM sleep. Thanks to this, it was possible to create a flexible space suitable for both individual concentration and productive communication between employees and colleagues. A personal locker for the belongings of each employee allows personalizing any temporary workplace.

A cross-cutting theme running through the interior of the entire office, which also became a connecting point for the design concept of “indirect branding”, was the theme of French art, organically integrated into the workspace. Thus, the architects managed to give in the interior a hint of the work of Gustave Eiffel, without using the direct image of his famous tower. At the same time, the geometric ornament of metal structures located in different parts of the office clearly resembles the elements of the tower and the most famous Eiffel bridges.
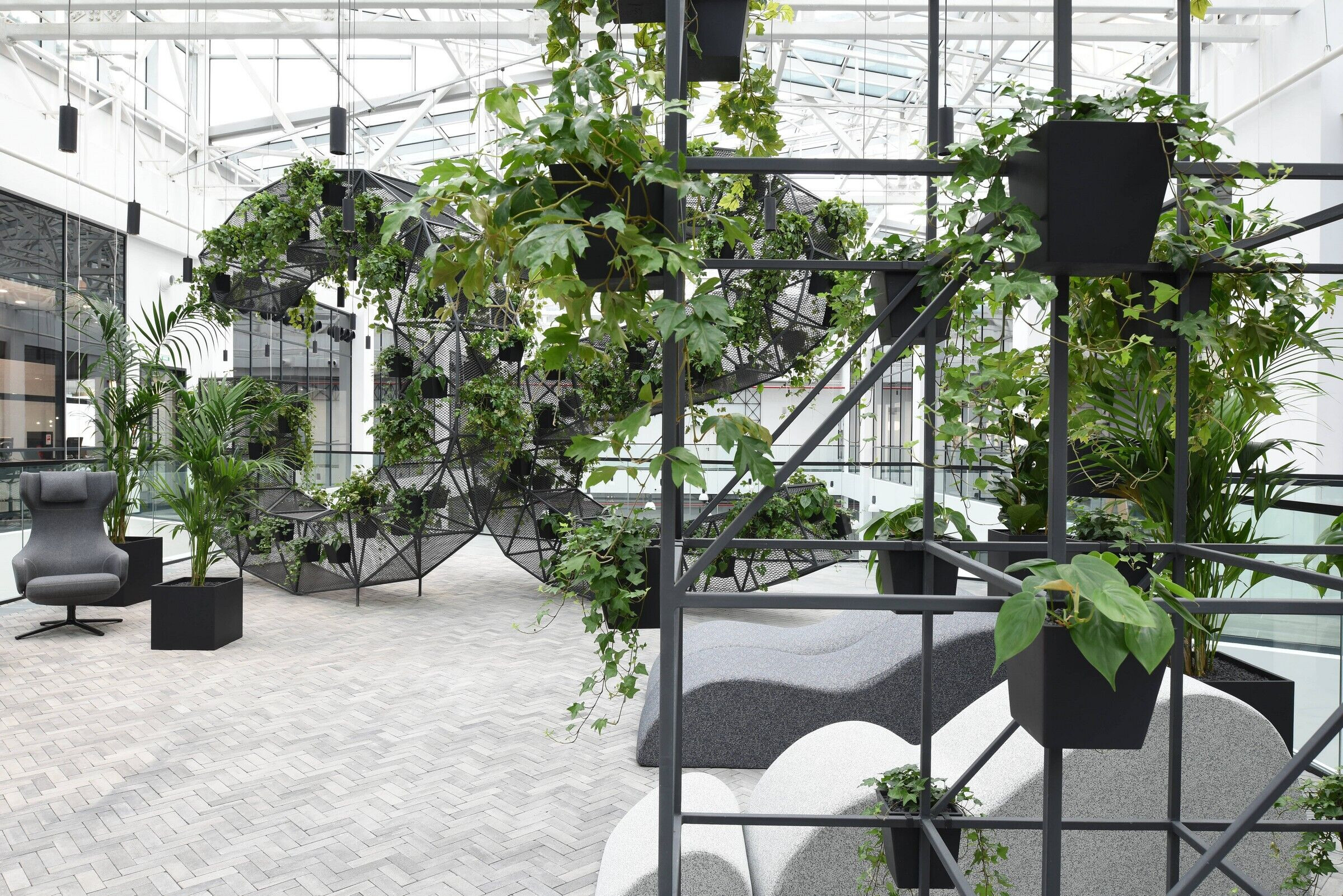
Navigation in the office is done in a special way, taking into account the general French theme. So, instead of the traditional dining room, on the 12th floor of the office you can find Le Restaurant, decorated with another mural in the spirit of Marc Chagall. A small cafe – “Le Cafeteria”, in it one of the walls is a living rose bush, contrasting with panoramic windows and a view on Moscow City.
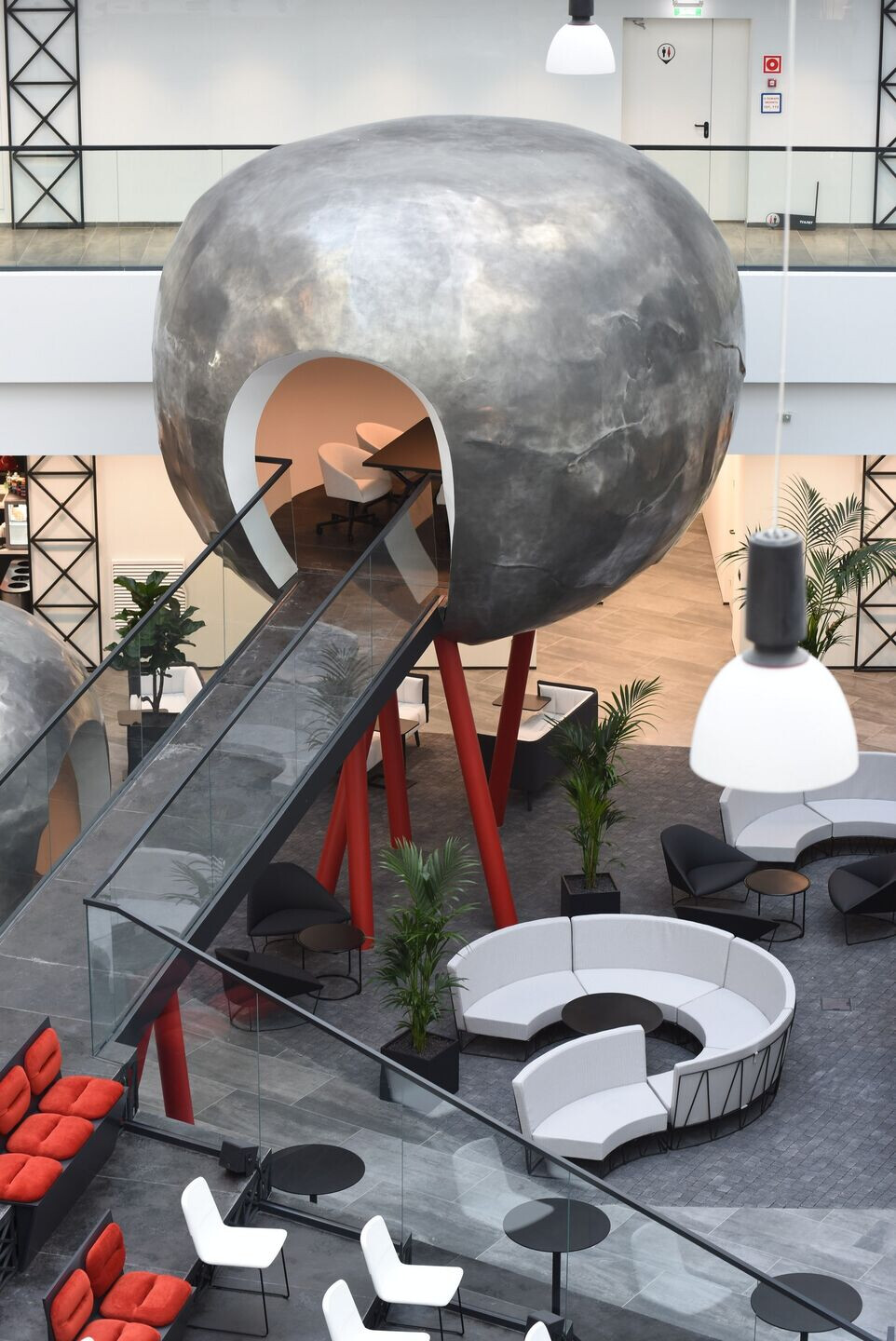
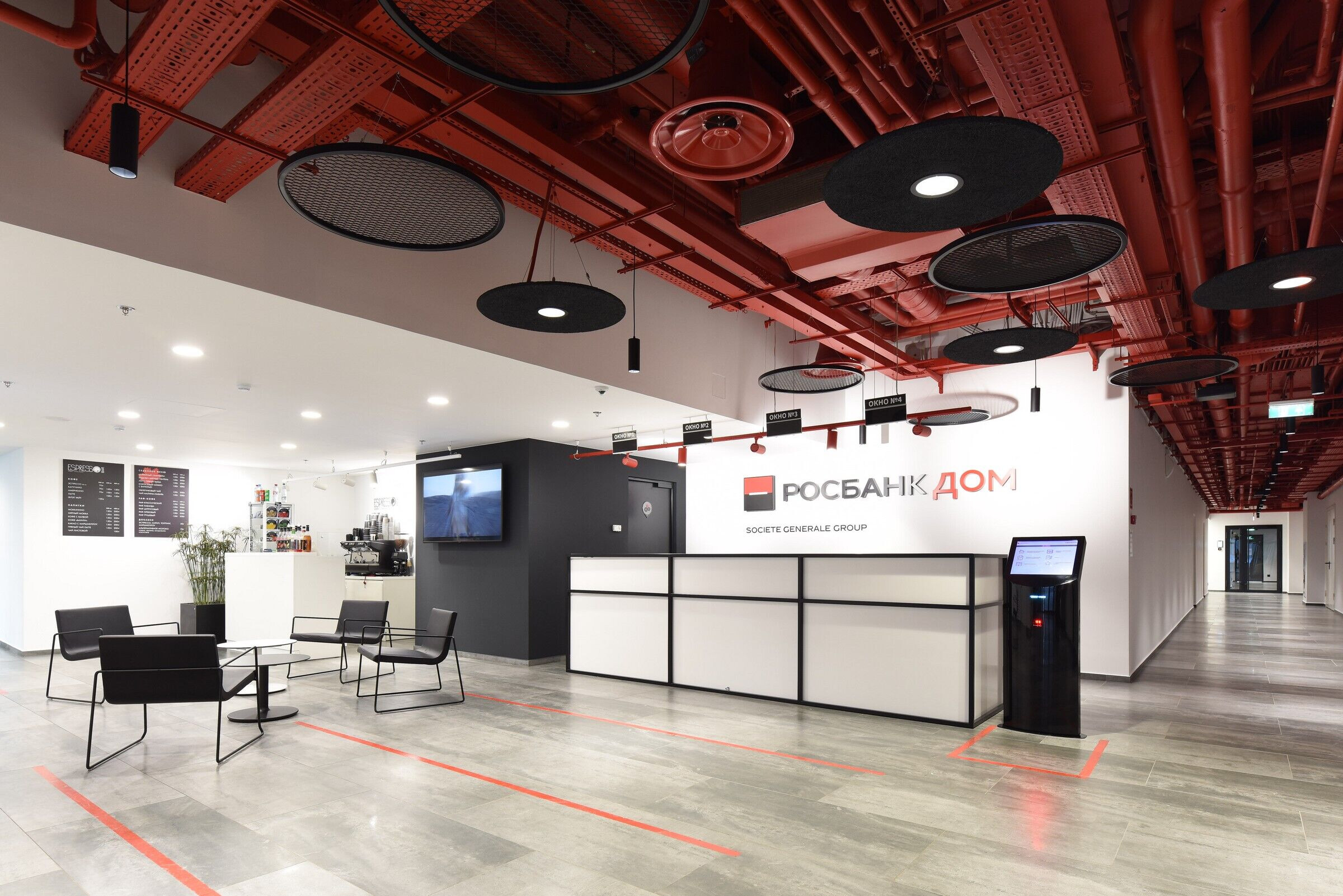
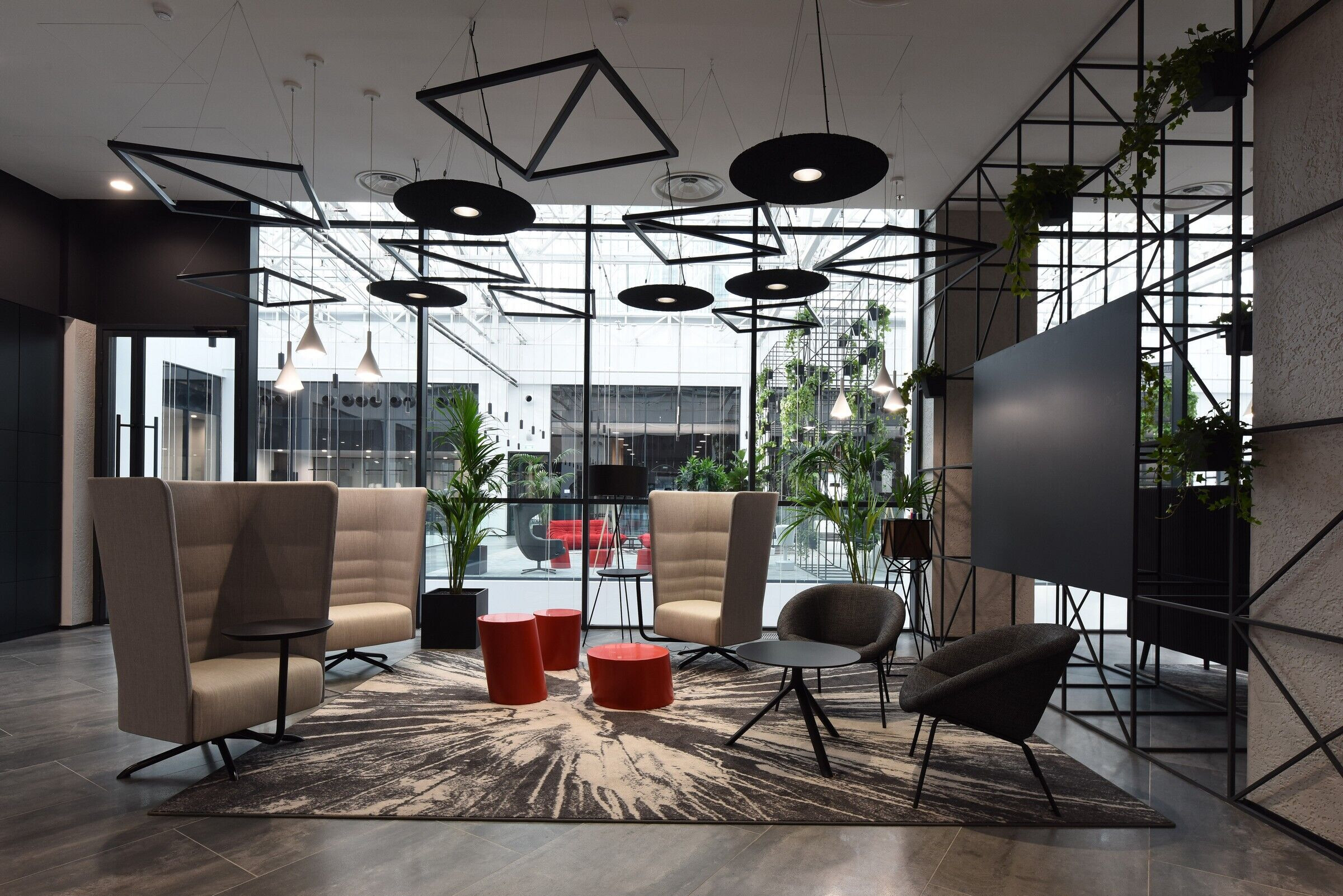
Material Used :
1. Flooring: Carpet tiles - Forbo, Desso, ceramic tiles - Villeroy&Boch
2. Interior lighting: Fagerhult, AteljeLuktan, Thorn, Faro, Flos, Lira lighting, Moooi, Foscarini, Linea light, Creaform pro, Eglo, Santa&Cole, Zuiver, HL, White Croft, Belux, Gubi, Graham, Zumtobel, JUR
3. Interior furniture: Narbutas, Rexsitt, Andrew world, Actiu, Arper, Wilkhahn, Walter knoll, Profim, Sitland, Pedrali, Gaber, Vitra,
4. Ceilings: Ecophon, Celenith, OWA Acoustic, Cesa
5. Greenery: Florista
6. Doors: Versal Group, USS Group
7. Audio/Video system: Honeywell
8. Ventilation systems: VTS, AERMEC, LINDAB, HALTON, SISTEM AIR, FRICO, DAIKIN, HITACHI
