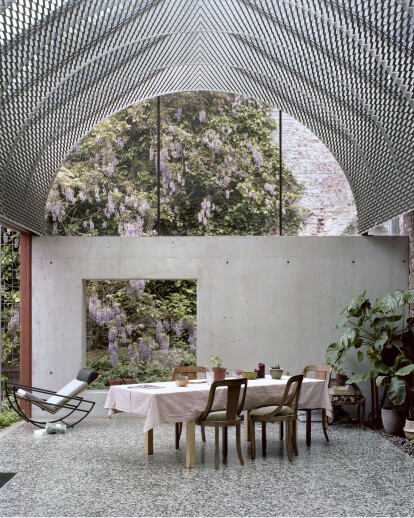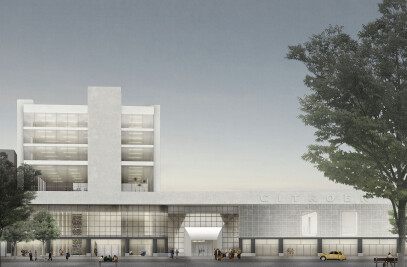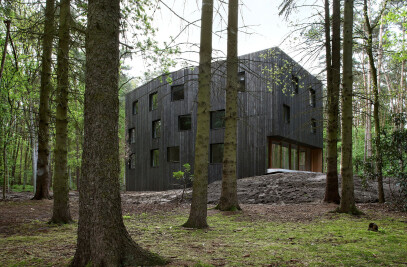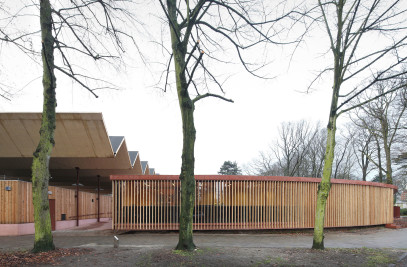The client, a family of 5, lives in an archetypical row house on a dense plot in the historic centre of Leuven. The home is transformed into a collection of connected spaces with very diverse characters: a very big, high and bright space with zenithal light becomes the centre of the project. A small adjoining brick shed is reached through a secret staircase.
The streetside room serves as a vestibule, a reception space plus storage room. The garden becomes an open air room with green walls and an oversizedwater element. The rooms are defined through a careful formulation of building elements: a floating glass-roof, a thin concrete staircase, a terrazzo floor slab, a green earth wall, a large sliding window. This collection of rooms becomes an ambivalent living environment in the continuum of public and private rooms that compose the city fabric.

































