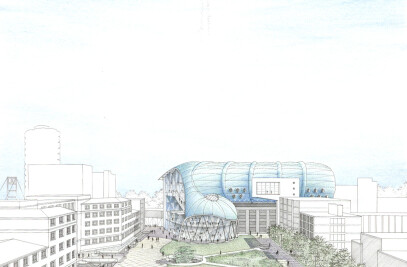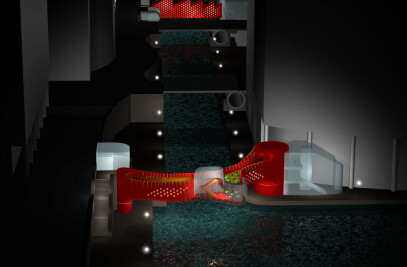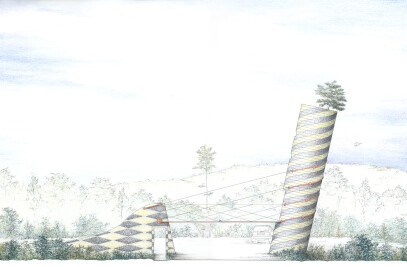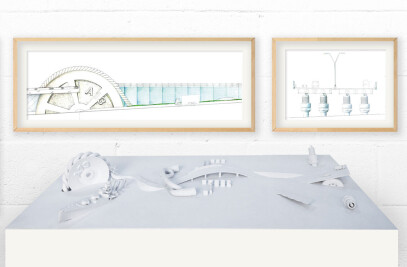Røldal Church and the new Pilgrims Visitor Centre are united by a new elliptical public space which evokes the historic gathering spaces adjacent to churches and their graveyards known as ‘Church Hills’. The new Church Hill signifies the arrival point for pilgrims. It also provides public space for the local community and other visitors to Røldal.
The Church Hill is accessed directly from Church Road and orientated to give shelter from the harsh east winds. The perimeter of the Church Hill is defined by a stone wall which is interrupted by a new entrance portal aligned with the existing graveyard entrance leading to Røldal Church. Immediately opposite, across the Church Hill, the entrance pavilion to the Pilgrims Visitor Centre is located to look towards and terminate the axis of the entrance path and Church. The Chapel of Rest and Funeral Services are entered separately via the smaller pavilion adjacent to the church entrance portal.

The accommodation of the Visitors Centre is allocated into three primary areas, 1 The Public areas of the Visitors Centre, 2 The Funeral Services and Church Staff and 3 The Visitor Centre Administration. These spaces flow southwards from the Church Hill perimeter wall down the gently sloping landscape and new lake set in the lower meadows.
A tree lined avenue off church road between the Church Hill and the graveyard wall provide a dignified route for hearses to the Chapel of Rest. When coffins are taken in to the Chapel or out to the Church for the funeral service sculptural gates close off the access from the Church Hill to the churchyard.
The Pilgrims Visitor Centre responds to the extraordinary context of the historic church. The apex of the new Church Hill is set at the same height of the Church entrance. This creates an enhanced view of the church set within its graveyard.
Røldal Church is one of the first recorded timber stave churches to employ a stone base to prevent the timbers rotting at their base. The significance of this use of stone is extended through the design of the new Visitor Centre by using this material to define the significant public spaces; the perimeter of the Church Hill and the edge of the Exhibition, Library and Restaurant spaces as they stretch down into the meadows beyond.

The important relationship between the Chapel of Rest and the existing church is emphasised by the adoption of tarred timber planks for the elevations of the Chapel and its entrance pavilion.
The new Visitor Centre does not compete with or imitate the form of the existing church which is composed of stacked platonic solids extending upwards to heaven. The new building is instead composed of a series of lower horizontal planes which integrate with the sloping landscape. The elliptical form of Church Hill and the axial relationship with the Church reinforces the setting of the existing church within the extended landscape
Church Hill slopes down to its perimeter thus reducing the apparent height of the Visitor Centre. The internal levels and roofs step as the land slopes down towards the south. As the accommodation steps down the grassy meadows are extended into and upon some of the ground floor accommodation. The roofs of the East and West Wings are constructed as green roofs to further integrate the landscape with the Pilgrims Visitor Centre.

The steps in roof profile create high level sources of natural light to the exhibition and café. The sectional arrangement ensures that solar gain is mitigated in the summer and that in the winter months when the sun is lower that centre will benefit from solar gain.
The visit is conceived to provide a sequence of dignified spaces which have strong reference to Røldal Church.
The Church Hill provides the first organising space which allows many visitors to gather as well as set aside the temporal world. Visitors can decide whether to first approach the Church or enter the Pilgrim’s Centre. The Visitor Centre entrance is largely glazed and welcoming and directly faces the church. The Chapel of Rest entrance is discrete by contrast and sensitively provides visual and acoustic privacy for mourners.

Having entered the Pilgrim Centre the public spaces are visually open and flow towards the meadows and landscape beyond. The Café terrace and lake invite visitors further into the landscape where they can enjoy beautiful views of the Church set against the dramatic backdrop of the mountains.




































