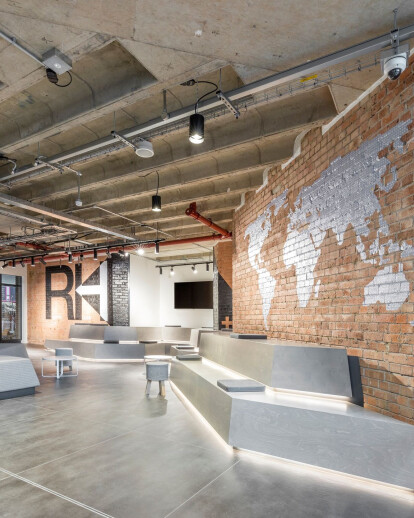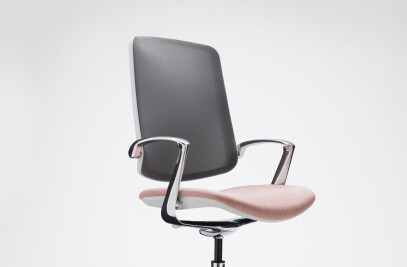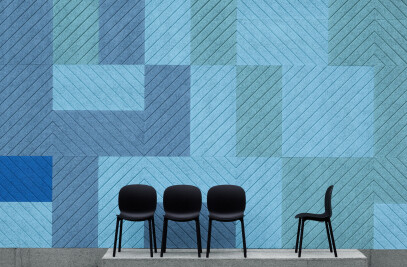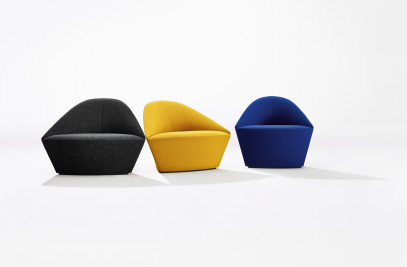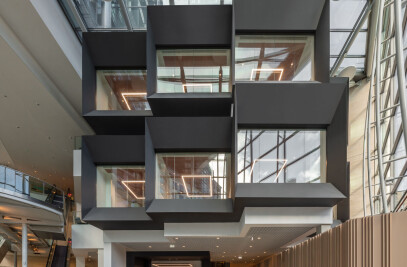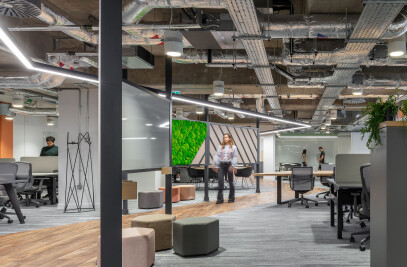LOM architecture and design collaborated with RocketSpace to create a brand new co-working space in Angel, north London as their first new facility outside San Francisco where alumni include Uber, Blippar and Spotify. The London campus, with flexible workspace for up to 1,500 people, is the result of a successful partnership with NatWest.
The new space includes a former underground bank vault, with the 1980s building stripped back to its original concrete frame, revealing the blast proof reinforced structure, coffered ceilings and brickwork. A utilitarian workplace design includes exposed services, clean lines, steel and concrete with accent colours. LOM also created bespoke wayfinding and environmental graphics.
The upper floors have been divided into open plan dedicated workspaces and cellular office suite spaces using over 700 linear meters of acoustic glazed partitions. LOM has designed a completely bespoke desk system to maximise space usage and reflect the utilitarian aesthetic. Compact desk tops in lacquered ply sit above raw steel frames with cable management and slim-line pedestals to optimise ergonomics. All 1,000 fixed desks are powered height adjustable.
The impressive double height basement provides a shared social, interactive networking hub and event space with bleacher seating, teaching facilities, media pods a bar area, and meeting rooms.
The presentation area is the gravitational centre of the campus and includes bleacher seating and a 24-panel digital screen for presentations, web conferences and gaming. The internal volume has been optimised by introducing a new mezzanine level to accommodate media pods and flex-rooms.
The bank vault has been converted to a ‘villain’s lair’ themed club and games room complete with bullion cages and vault doors. Banquette seating, plush upholstered furnishings, a cinema lightbox and ornate billiard table provide reference to the auspicious activities of a former cash vault. The vault doors, bolts protruding, have remained untouched.
