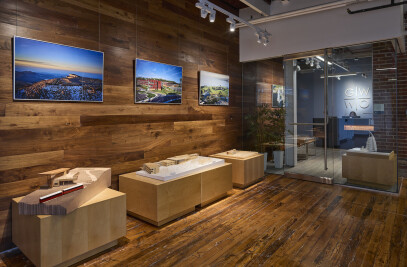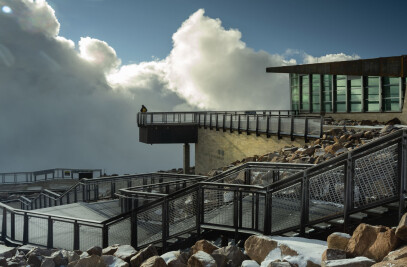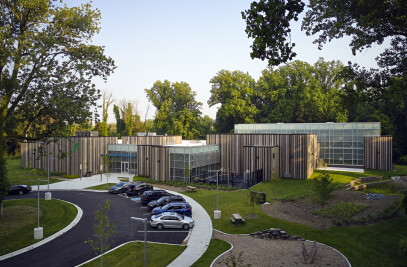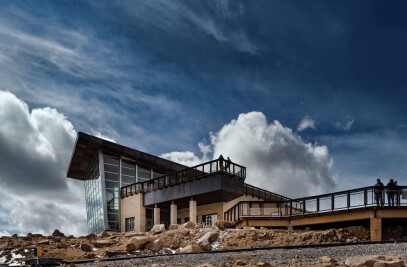The new LEED Platinum Robinson Nature Center, designed by Baltimore-based GWWO Architects, recently opened in Howard County, Maryland.
The main objective of the new center is to bring people together with nature, to learn and experience nature and the environment around them, and to promote an ethic of stewardship of the land.
As visitors approach, they are at the level of the forest floor, literally walking on it. However, through the nestling of the building into site topography, as they enter the center and move towards the primary exhibit, they transition to the level of the tree canopy, both inside (into the top level of the exhibit that explores the forest ecosystem) and out (at the north end of the site where views are to the tree canopy). The transparent building enables visitors to see and feel this transition. They then circulate down through the primary exhibit, to the forest floor again, and continue to explore additional exhibits, including one on nocturnal habitats that takes them into an area appropriately positioned and darkened to reflect habitat conditions.
The new 26,000-SF facility offers visitors multi-purpose space for receptions, nature exhibits, classroom space, a 150-seat auditorium, and a 33’ diameter “Naturesphere” theater. The three-story nature center also includes administrative offices and support spaces, as well as storage and workrooms. The 18-acre site will include ADA accessible trails, rough terrain walking trails, and demonstration gardens and landscaping.
Robinson Nature Center is designed to afford visitors a highly-immersive experience, both through its design and though integration with the exhibits within. The interpretation focuses on the surrounding forest ecosystem and on the habitats within.
The design of the new Nature Center showcases the incorporation of sustainable techniques and materials and achieved a LEED Platinum certification. Features include: porous concrete paving, a green vegetated roof with native plantings, water-conserving plumbing fixtures, and a geothermal heat pump system. Materials used include local stone, materials with a high recycled content composition, and FSC-certified timber, as well as the re-use of planks from the barn on the original Robinson homestead. One component of the extensive educational exhibit package focuses on several of these features to educate the public about sustainable design.
The center is open to the public Wednesday-Saturday, from 9 a.m. to 5 p.m., and Sundays from noon to 5 p.m.

































