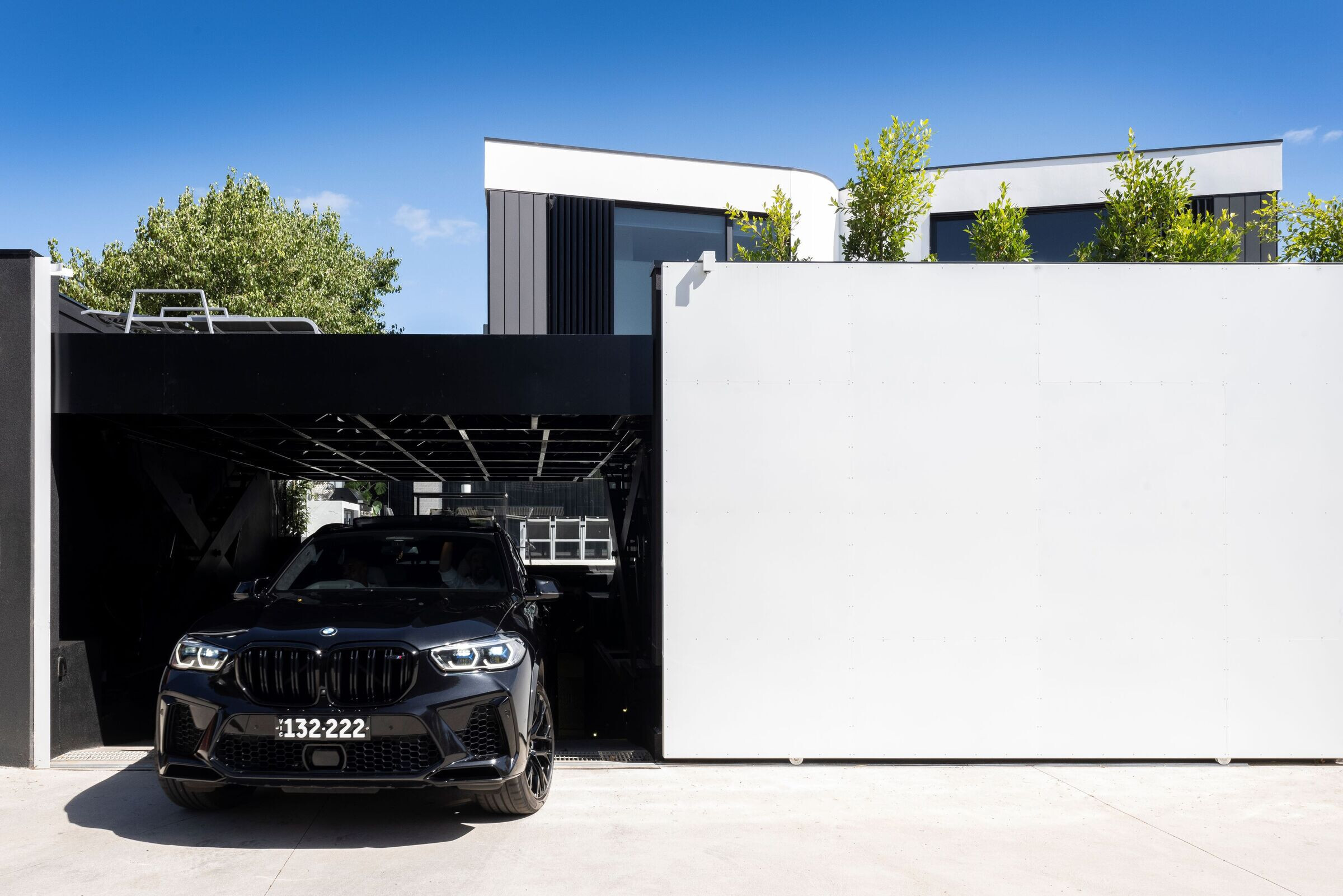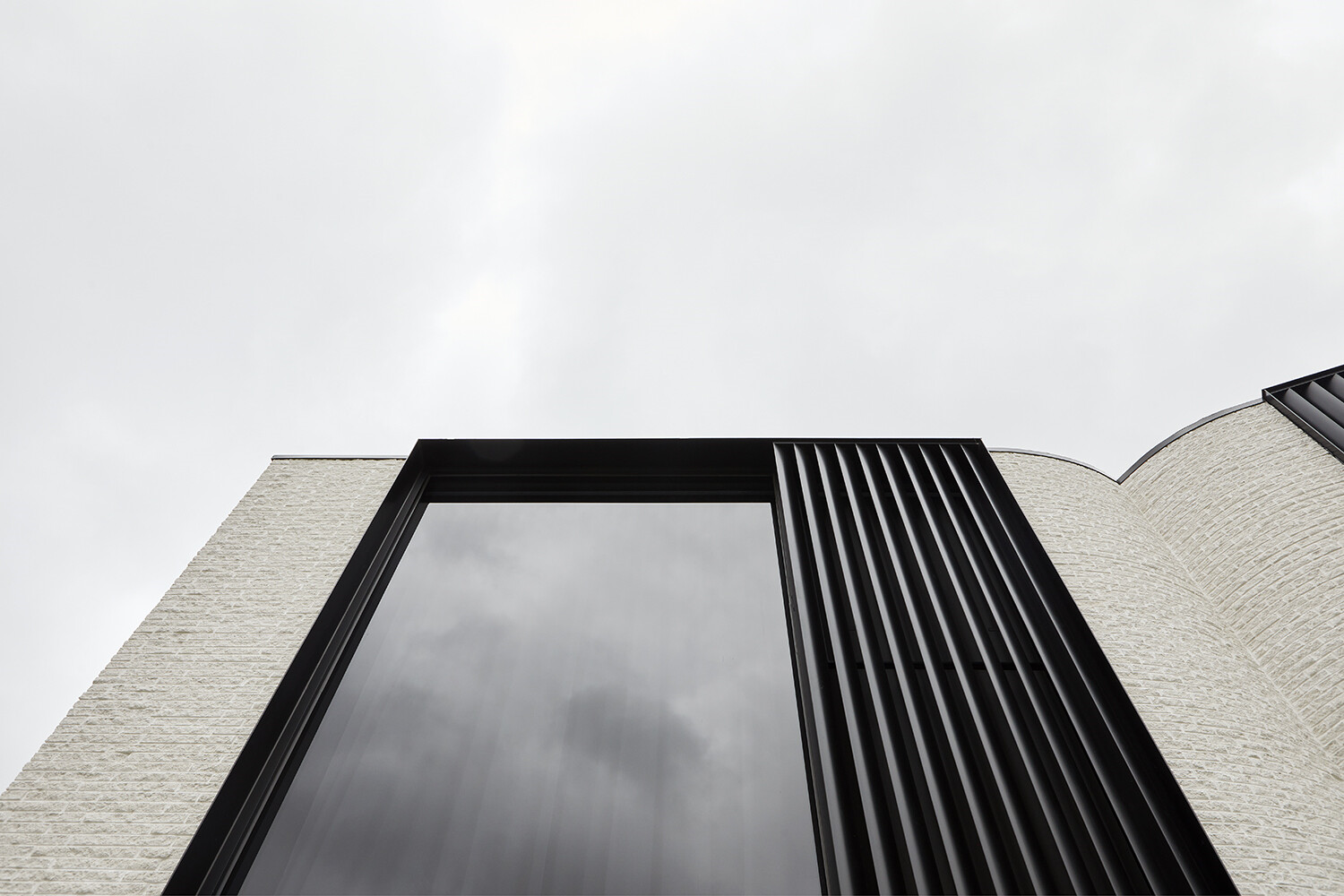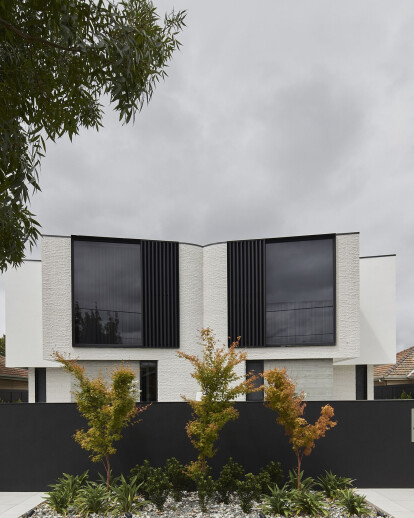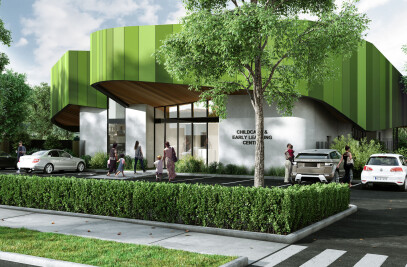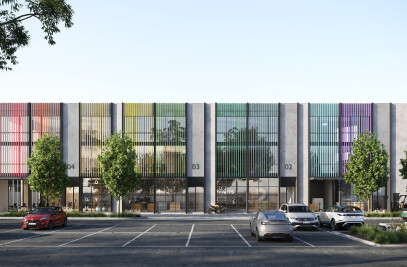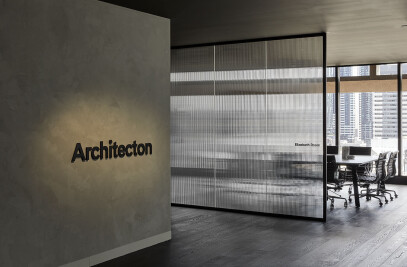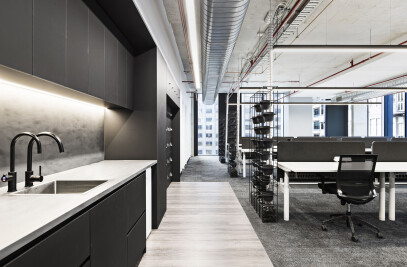The proforma concept was for a building form that appears single in entity with cues of duality by means of subtle mirroring of materials and form accentuated by unique linework and sculptural detail. Taking inspiration from simple symmetry of form like the perfect mirror pattern images that of a butterfly wing or a as book is parted symmetrically down its axial spine. This is also true to the building form viewed from Roberts Street, the rear laneway and from a top-down view of the building. With symmetry at its core of the design, both inside and outside, the customisation of materials and furnishings internally allowed the personality of each of the owners to assimilate with the design.
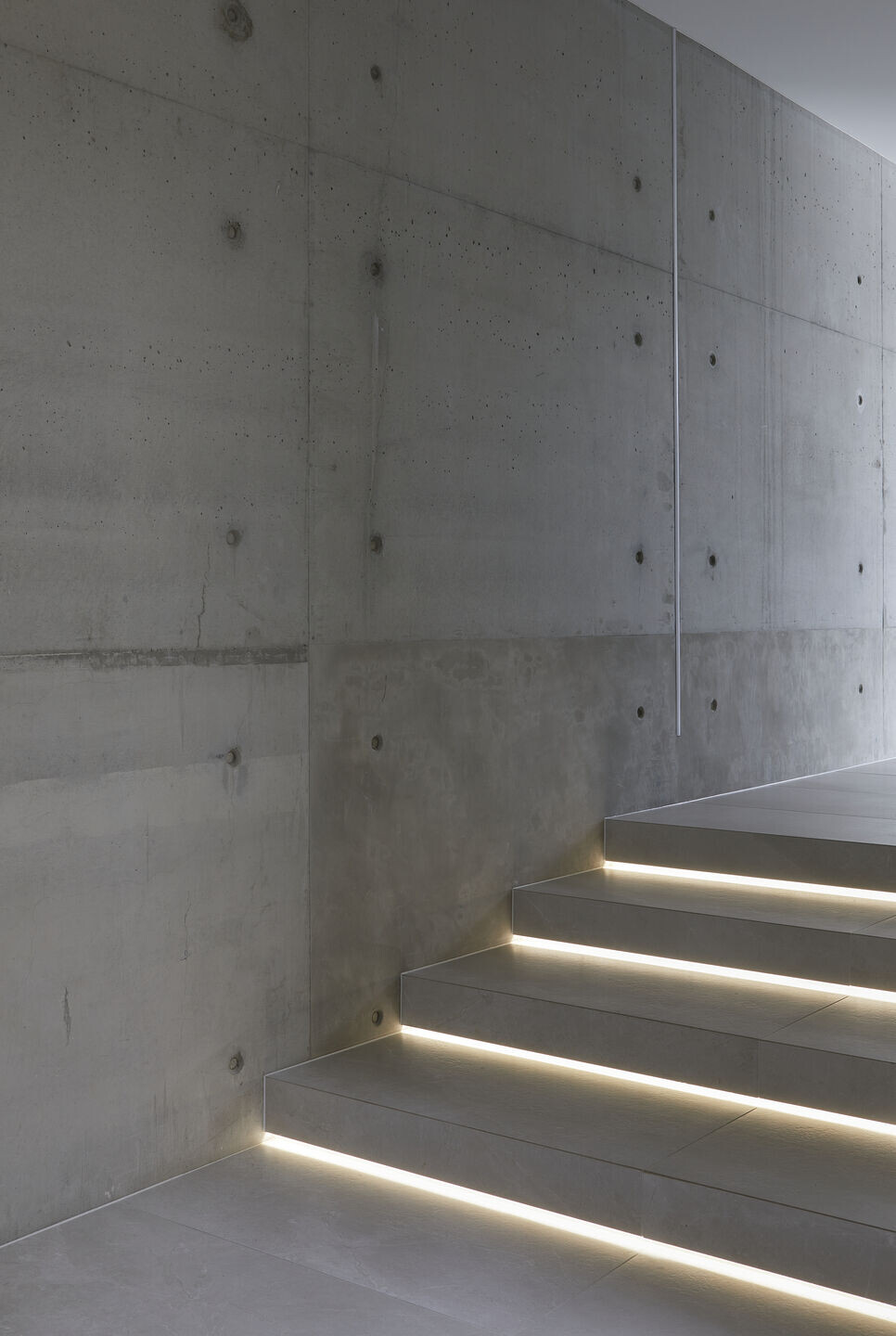
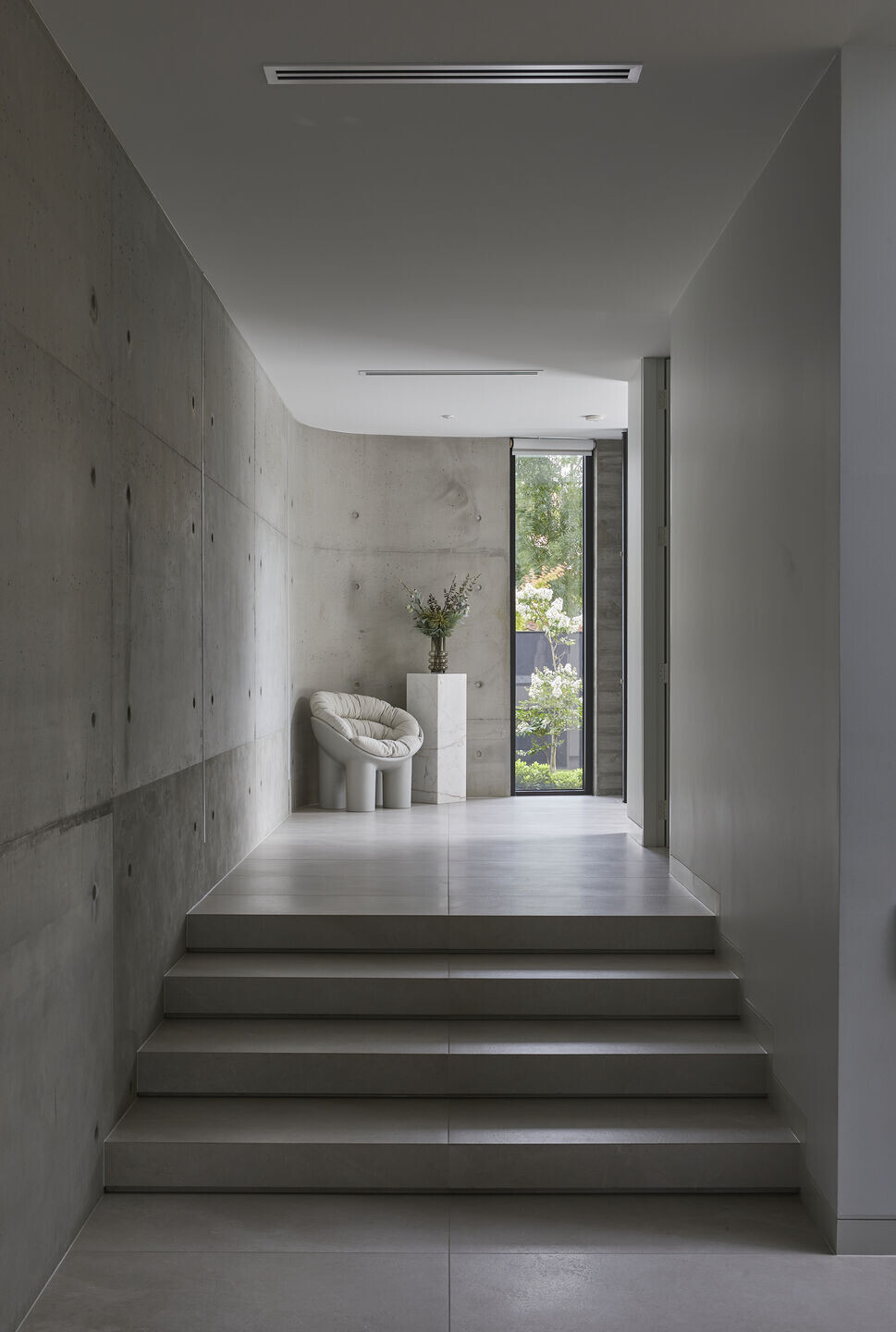
Essendon is one of Melbourne’s most historical suburbs that displays portrays a variety of housing styles with intricate detailing. This urban fabric was a key driver for a contemporary re-interpretation of a highly detailed and refined residential development.
No doubt, bricks are used highly throughout the streetscape and greater suburb. The primary material we sought for the Roberts Residencies was to be masonry in nature. The use of concrete further expressed this solidity which is evident in its horizontal board finish referencing the neighbouring weatherboard context.

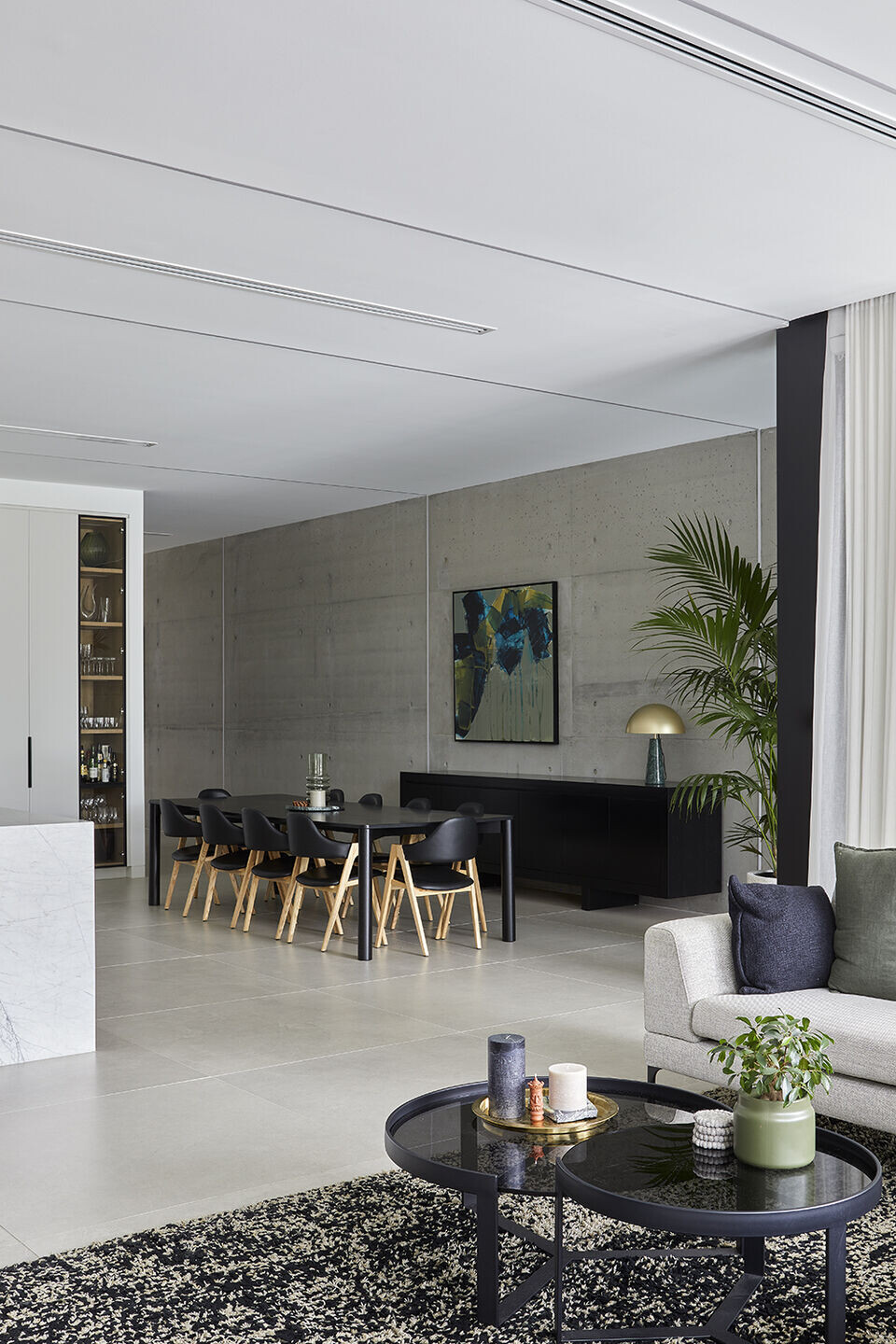

The project as a whole is one of craft and sculpture. The split face is a testament to a built form being carved and chipped away with perfect execution. The light colour with high contracting black glazing and metal fenestration creates this void or negative space that really accentuates the brick as a material and greater built form. Additionally, the proportion of the brick being thin and elongated lends itself to a ‘non-standard’ quarter acre frontage. Rather it exaggerates the wider proportion of the property making this building fit well in its streetscape setting.
