With Claremont McKenna College’s new Roberts Pavilion, John Friedman Alice Kimm Architects (JFAK) has dramatically redefined what a college athletic venue can be, designing an iconic social hub that brings students and faculty together while demarking a new gateway for the campus that reacts to the push and pull of surrounding buildings, playing fields, and aquatic center.
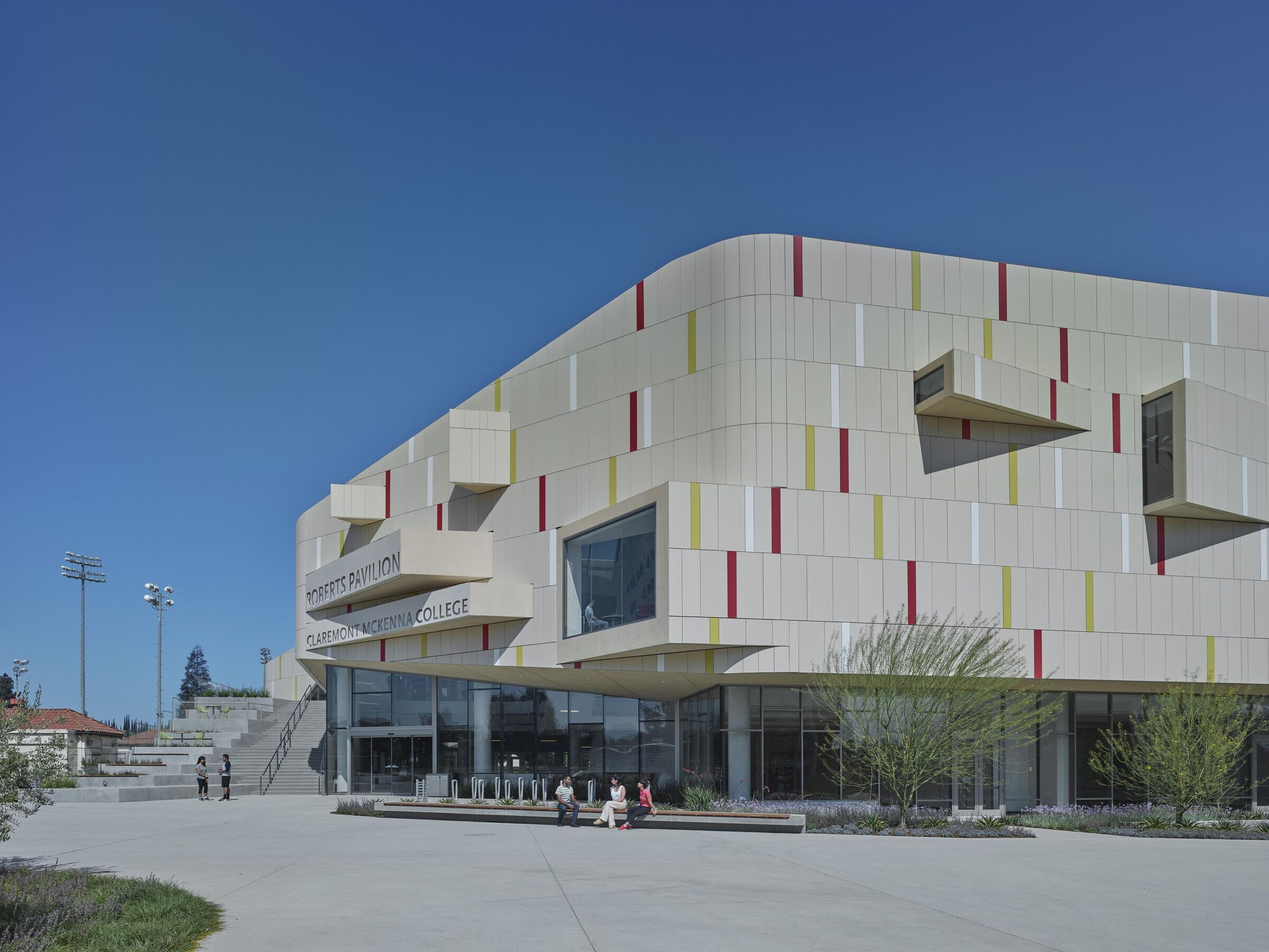
Roberts Pavilion bends and warps, slants, rises, and sinks with movement and expansive light. To meet the challenges of a compact site, the architects sank the central basketball arena below grade and placed other functions around the edges. The experience of the building is one of lightness and light. Lightness because it appears to hover above the ground plane on a ring of light produced by twelve-foot high sheets of glass on all sides. Light because it is a study in how to optimize daylighting and connects to the world outside with views clear through and from almost any vantage point. For JFAK, light is as much a substance to build with as any other material.

“We wanted the light to be extraordinary,” says John Friedman, principal-in-charge. “When you walk in the lobby you can see into the arena, across the arena, and then out to the track and field and the mountains beyond. You can even look through the building, through four layers of glass, and see the pool on the other side.”
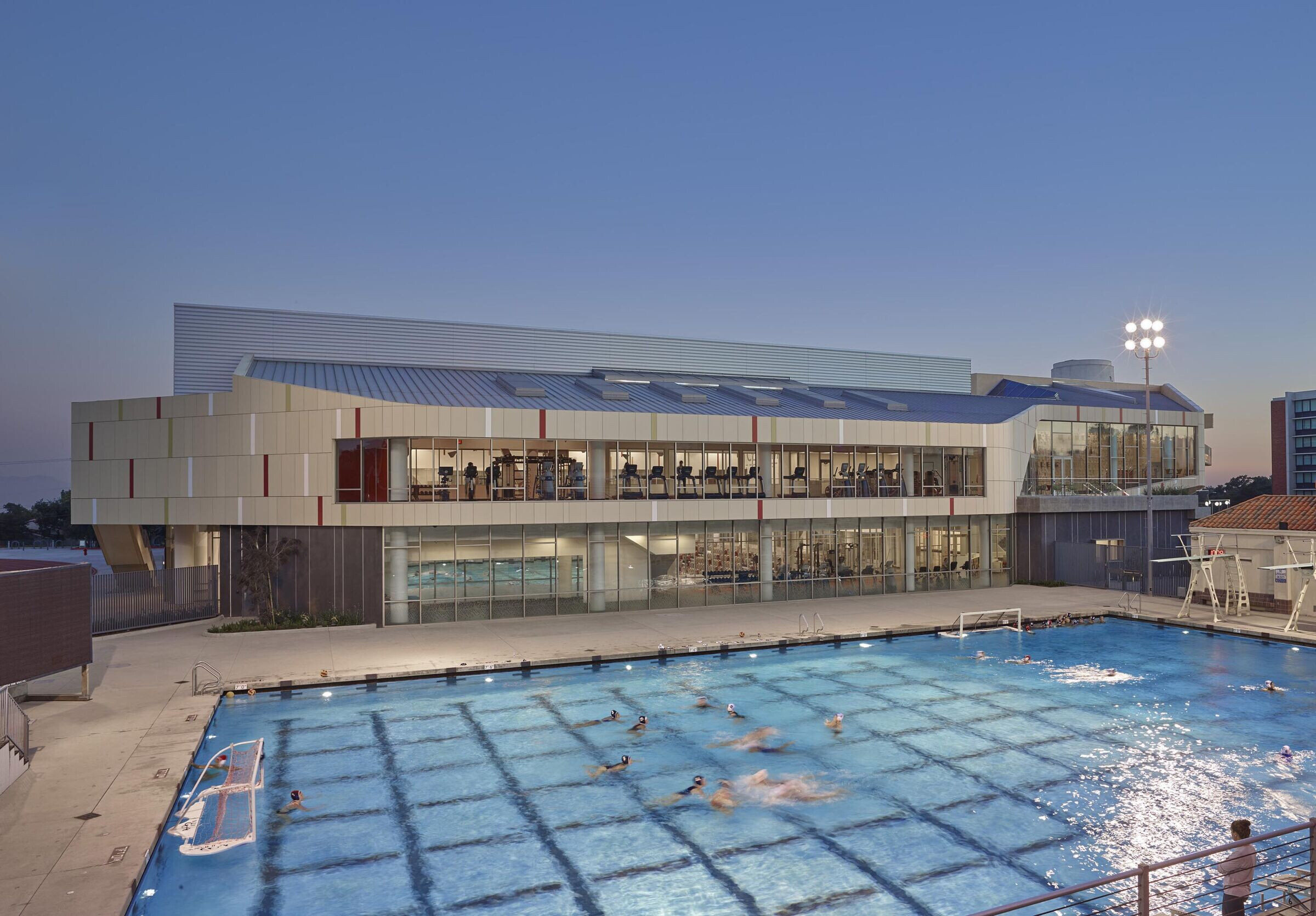
The dynamic geometry makes Roberts Pavilion a thrilling object of curiosity on an otherwise mostly uniform campus. But this is a living object, full of surprises at every turn and inviting, flexible spaces of repose as well as spontaneity. While originally designed for athletics and recreation, members of the Claremont community use it in myriad ways, appropriating spaces for study sessions, meetings, and social gatherings. Roberts Pavilion, while near the edge of this suburban commuter campus, is the new center of campus life.
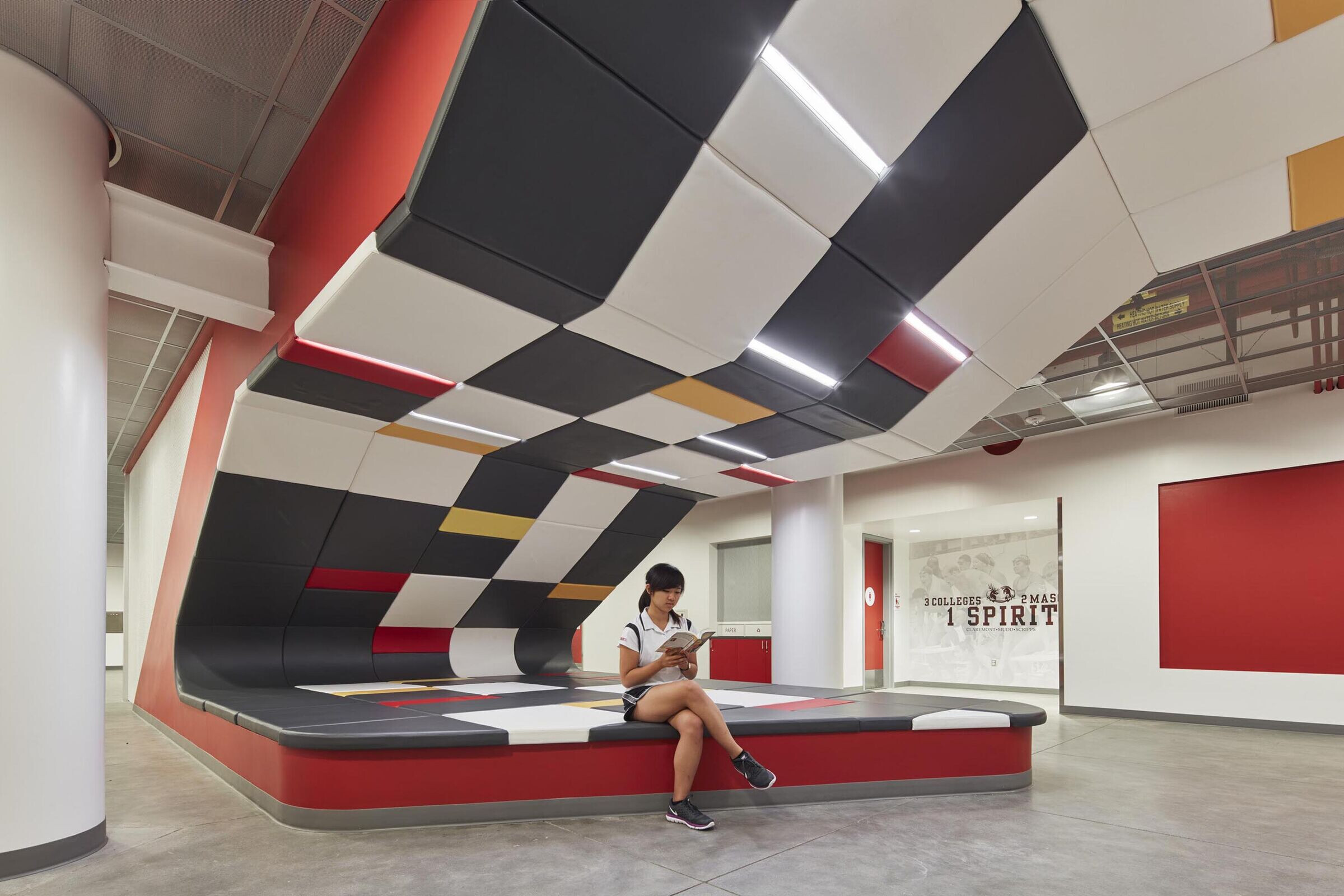
“We wanted this to be a special environment,” says Friedman, “a place where people would want to spend their entire day and a building unlike any other on campus.”
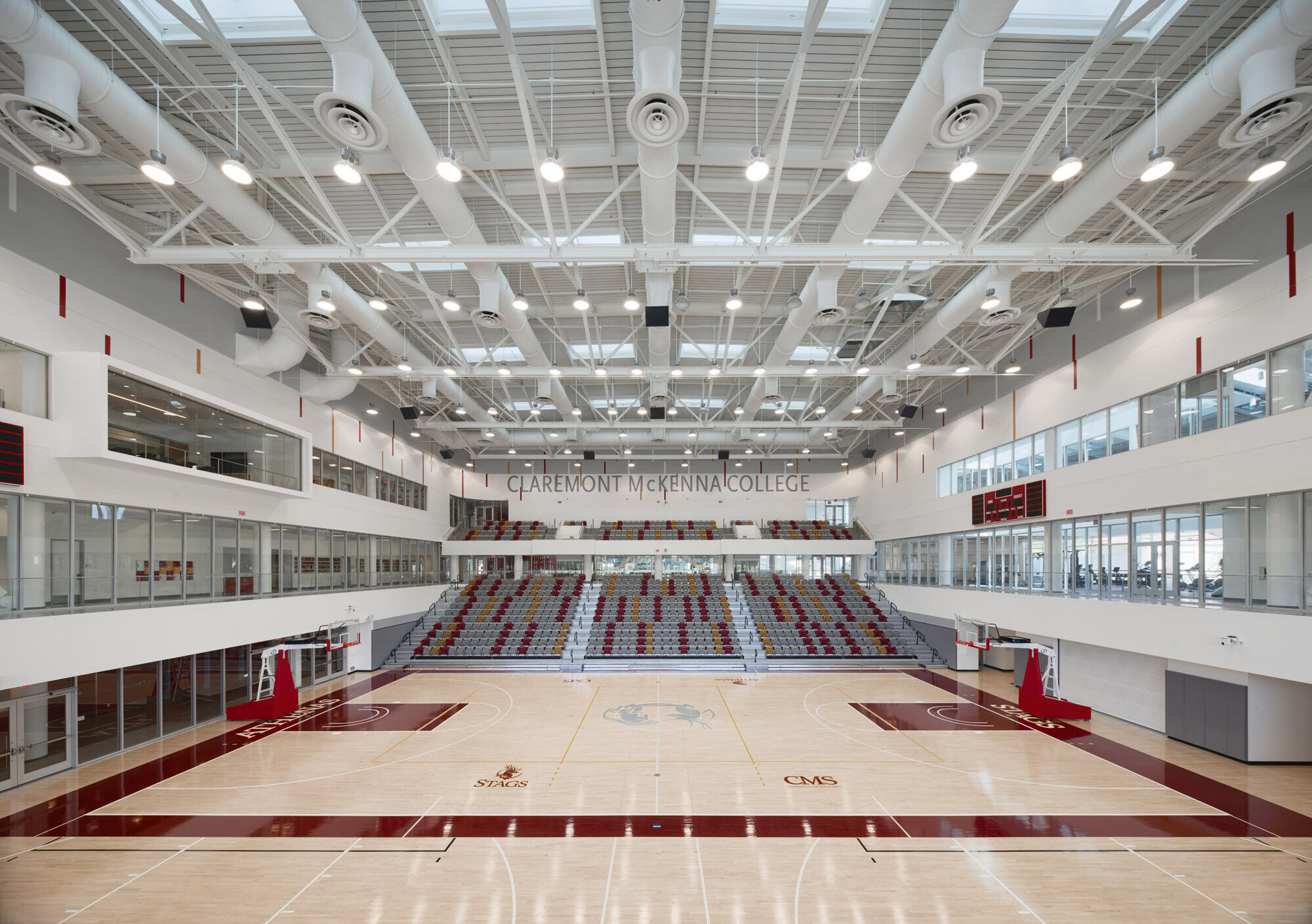
The sculptural form of the building is at once an expression of athleticism and the energy of activity happening within its unexpectedly sunken arena, its gym, weight room, fitness center and studios. It is also home to Claremont’s Sports Medicine program.
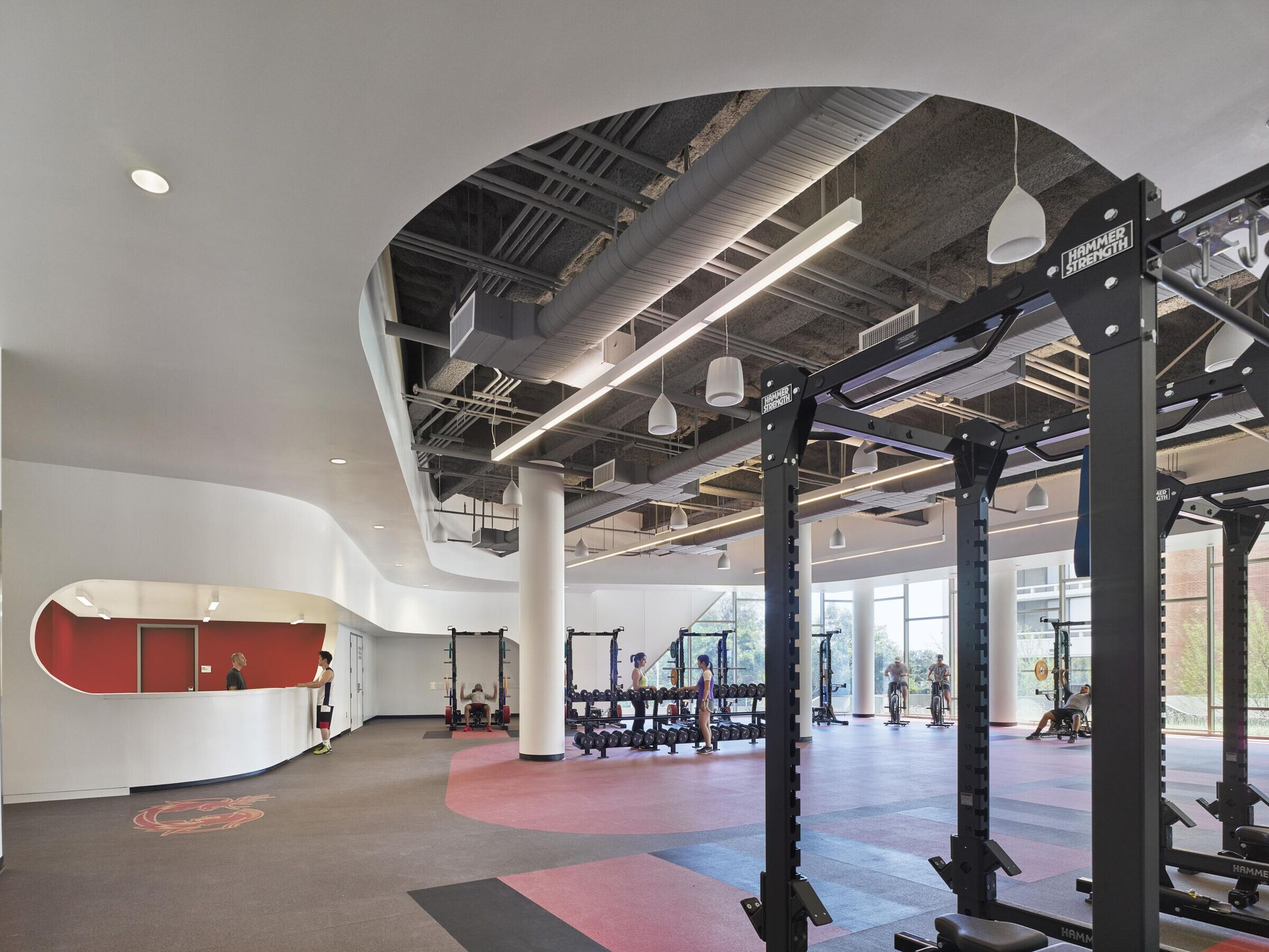
On the exterior, the building is skinned in terracotta, a cladding system more common in Europe, but the owners liked it for its texture and light appearance. Red and yellow accents dance around the faces of the building to indicate school and team colors. Adjacent to the main entrance, a welcoming landscape stair brings people up to the second level and provides terraced seating. Inside the expansive, vaulted lobby, a double-height, figured wall rises above the dramatic sculptural interior stair, features letters in relief that, when put together, spell out the name of the school as well as the school’s three core values: Courage. Creativity. Empathy.
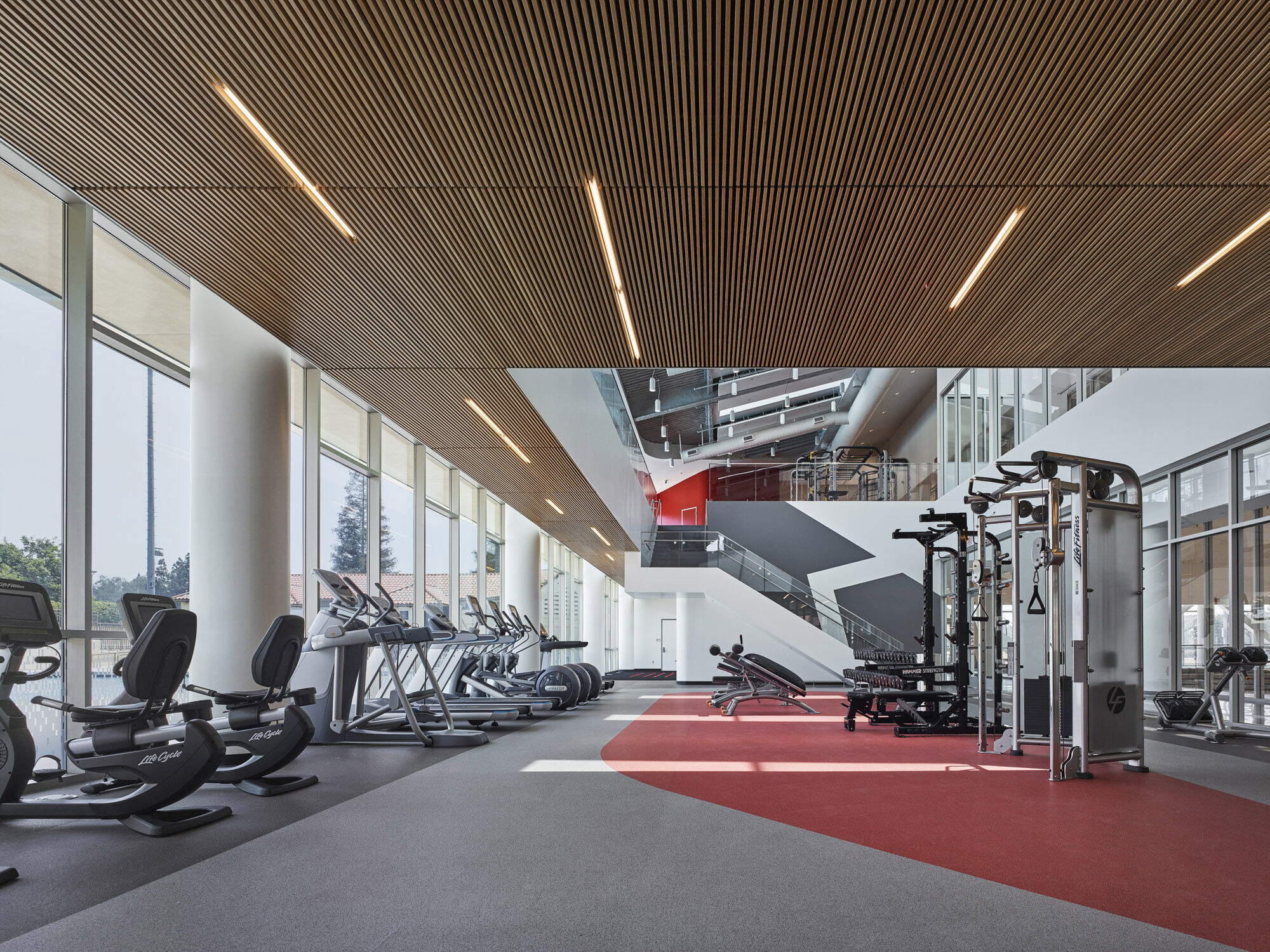
Material Used :
1. NBK Architectural Terracotta - Terra Cotta Panels
2. Arcadia - Glazing
3. Corradini Corp - Terrazzo
4. Connor Sports – Wood Athletic Flooring
5. PLAE – Rubber Athletic Flooring
6. To Market – Cork Flooring
7. Armstrong – VCT Flooring
8. Spec Ceramics – Ceramic Tile
9. Koroseal – Graphic Wallcoverings
10. Rockfon – Perforated Metal Ceiling
11. Architectural Components Group – Wood Grille Ceiling
12. USG Corporation – Acoustic Ceiling Tile
13. Caesarstone – Quartz Surfacing
14. Formica – Plastic Laminate Surfacing
15. Plyboo – Bamboo Surfacing
16. Ultrafabrics – Vinyl Upholstery
17. Columbia Lockers – Lockers
18. MechoShades – Window Treatments





















































