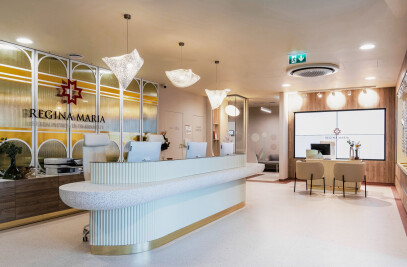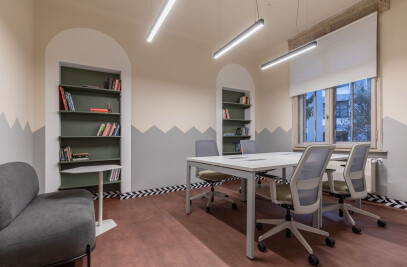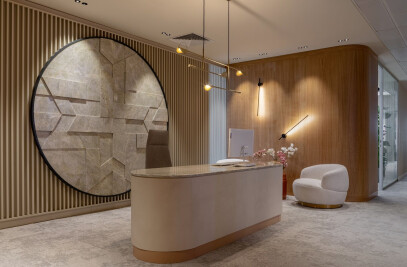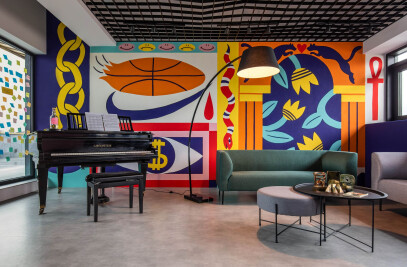A 550sqm open space, a couple of months deadline to relocate and a brief requesting workspace for 40 people, with a very specific workflow.
Our creative approach started to evolve juxtaposing the two very strict mandatory elements from the brief:

On one side, the request to keep the space planning as it is, without interfering with partitions that will affect the fire safety plan and the existing HVAC and fire safety equipment in the ceiling. On the other side, the need for a workspace that maximizes focus and cognitive performance when working with figures and important documents. There is a minimum dose of collaboration, and a maximum of solo quiet territories requested.

Going further, we explored the route of dividing the space to get privacy, and enhance visual focus without affecting the initial layout, so we create subzones enclosed by furniture-like dividers and other décor elements.

All the dividers were designed to balance spaciousness and intimacy, playing with simple lines, rectangular geometries and mostly with rhythm and repetition. That specific repetition performed with small elements gives structure and order to the whole visual field, enhancing mental order and logic. The base of the plywood room dividers has a mirror like finishing, to amplify the idea of a wide-open space.

Along with the rigor of this elements, we designed the metallic structures, with curvy shapes, helping the general flow and adding a bit of flair, especially due to the deep orange velvet panels (which have a precise scope in absorbing the sound reverberations).

The whole desk plantation is punctuated by seating areas, which gives the opportunity to change the focal point, get a mental break and make the work experience more relaxed.

The cafeteria continues the general simple geometric theme in a more playful and dynamic way, with the B&W floor.

The color palette and the materiality are kept on a low notch, having in mind always the presence of wood texture and tactile finishings for a regenerative and calming inner state.







































