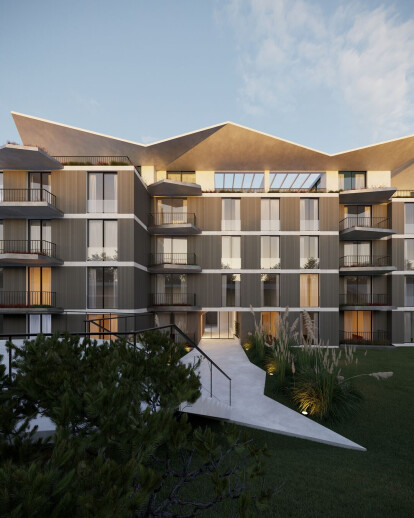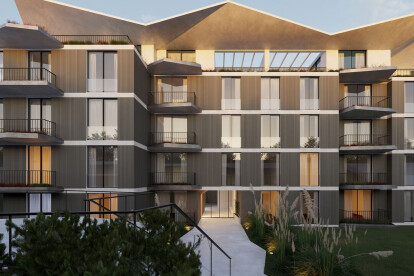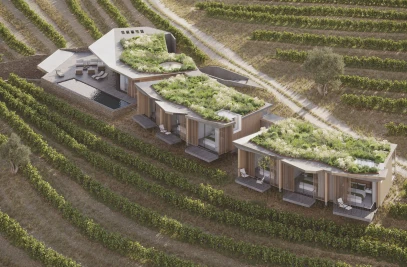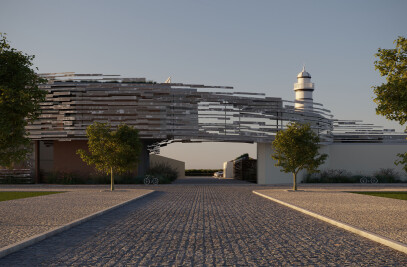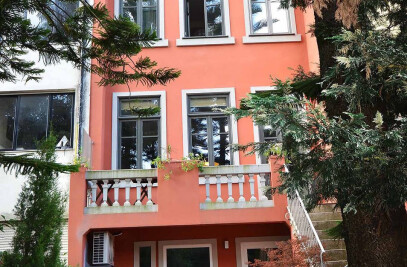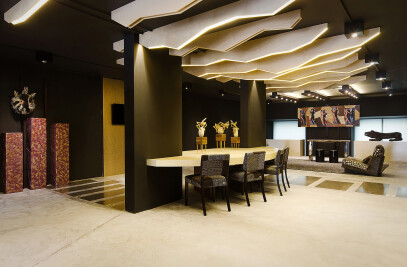The RIVERSIDE housing project is located in Santa Comba Dão on the slope above the Dão River and is the result of an interdisciplinary research project with the objective of forming a sustainable housing and construction platform at the forefront of residential architecture. Initiated by the client - together with architects, specialists, working together to identify, investigate and solve programmatic problems, technical challenges to obtain a more sustainable building.
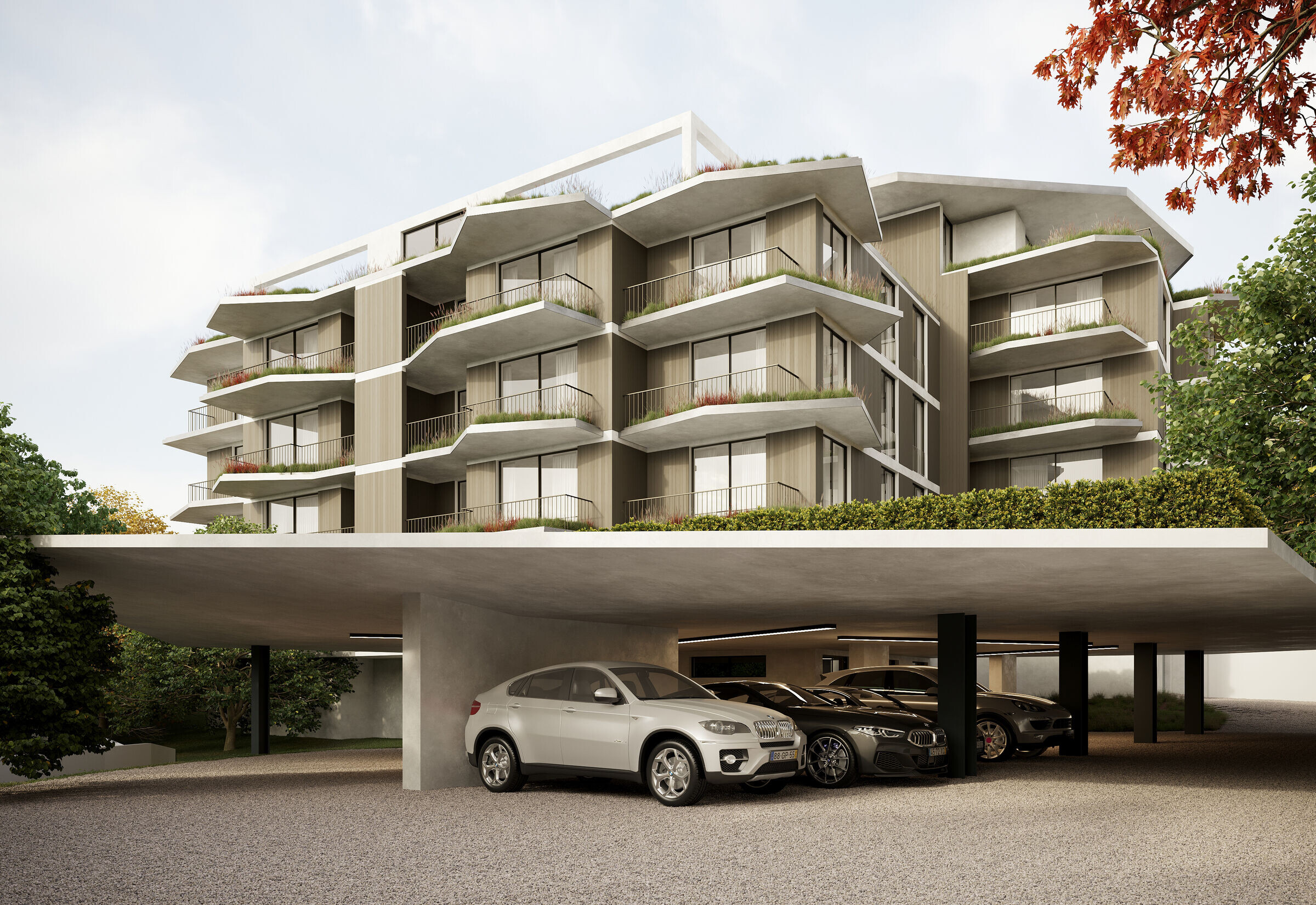
Creating a high-quality residential environment taking advantage of the structure of an existing building associated with land with large elevation differences was a great challenge, both in terms of architecture and in terms of construction capacity and economy. The basic idea was to provide each fraction with a strong relationship with outdoor green spaces and with Rio.
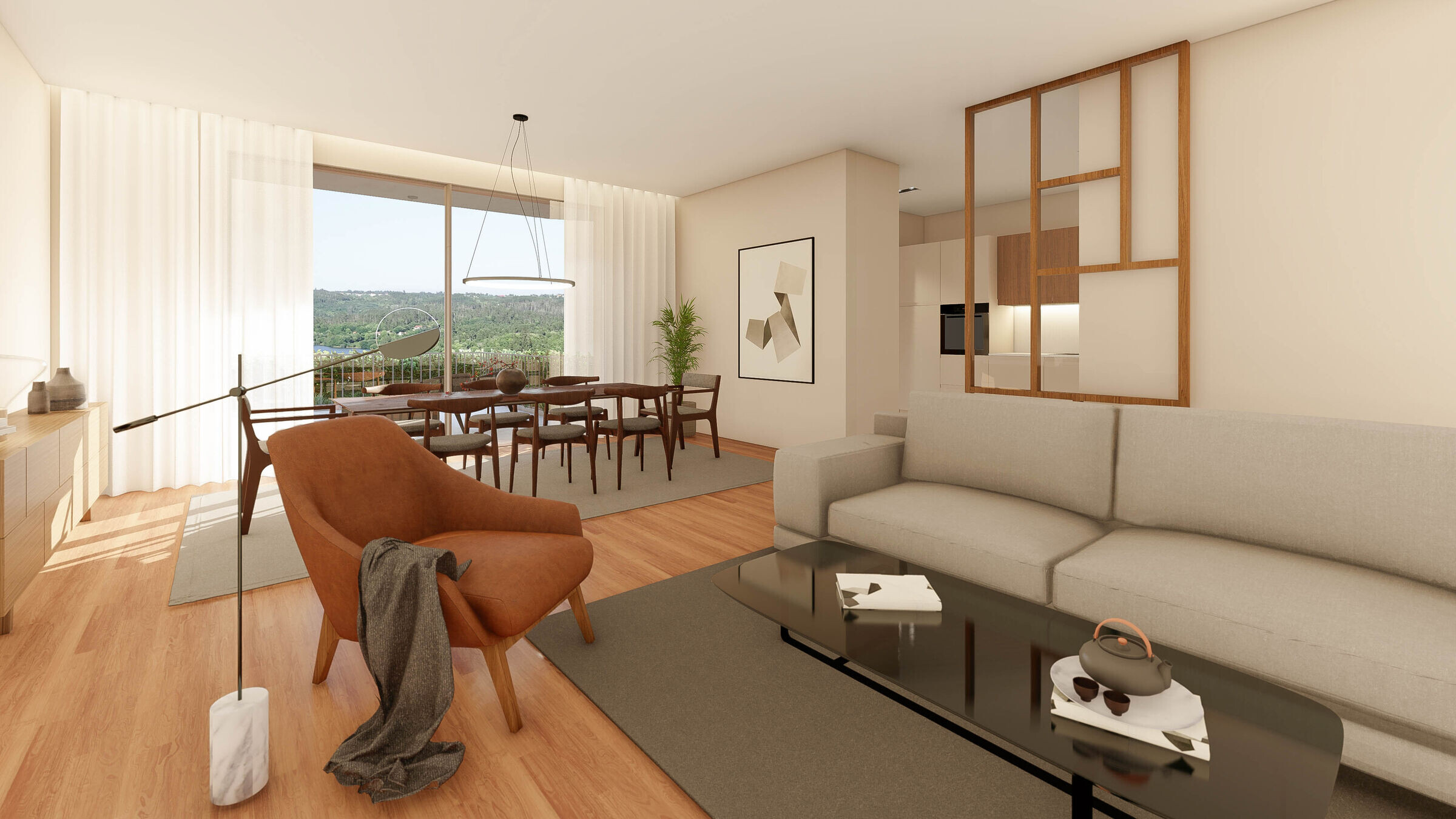
Access between the main street and the building entrance is through the garden using stairs and rest areas that extend and float above the landscape. At chosen strategic points, the walkways widen and form rest areas in the form of balconies and lookouts.
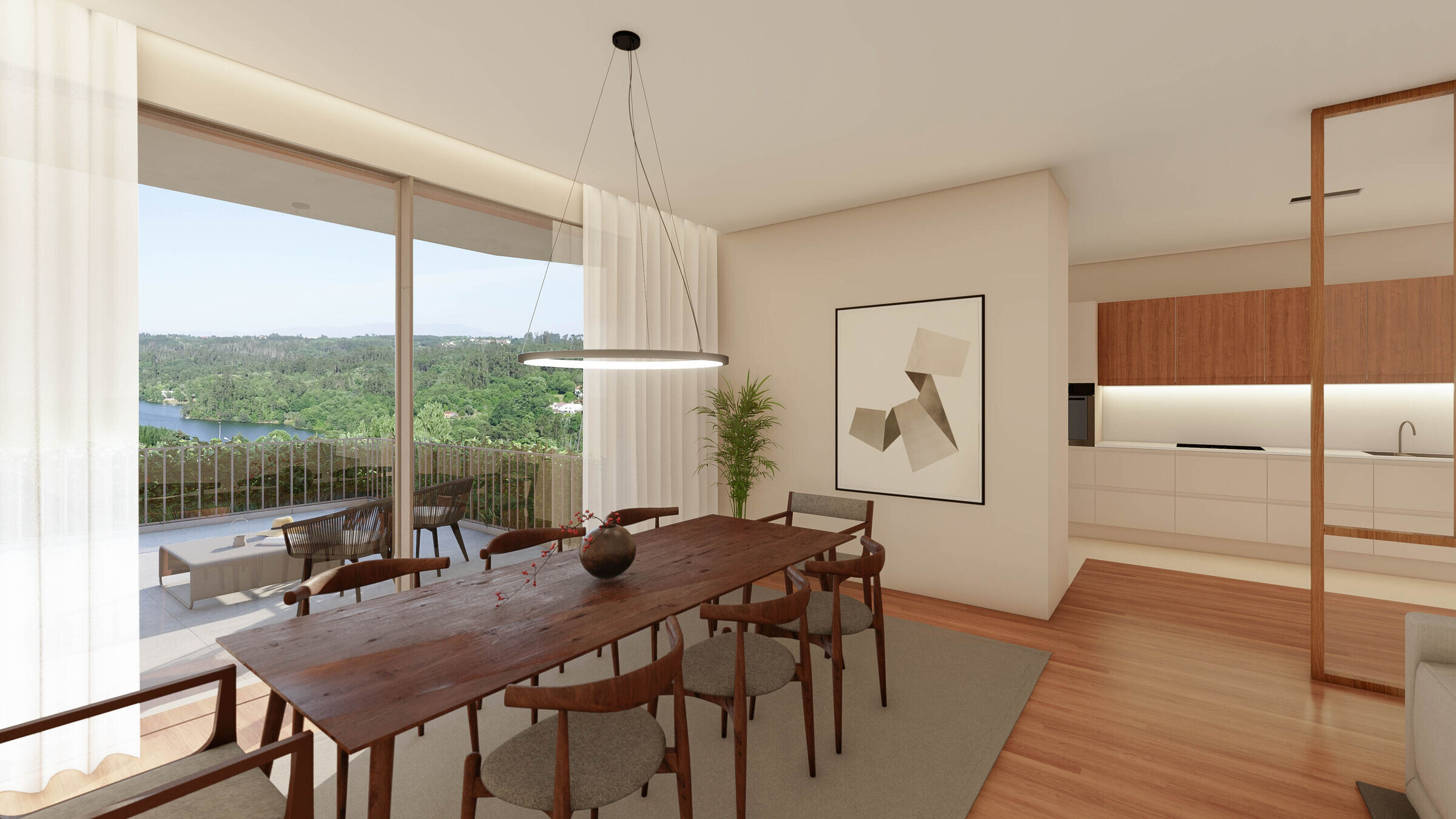
We indicate some more sustainable features of the project: All parking lots will be equipped with a charging station for electric vehicles;
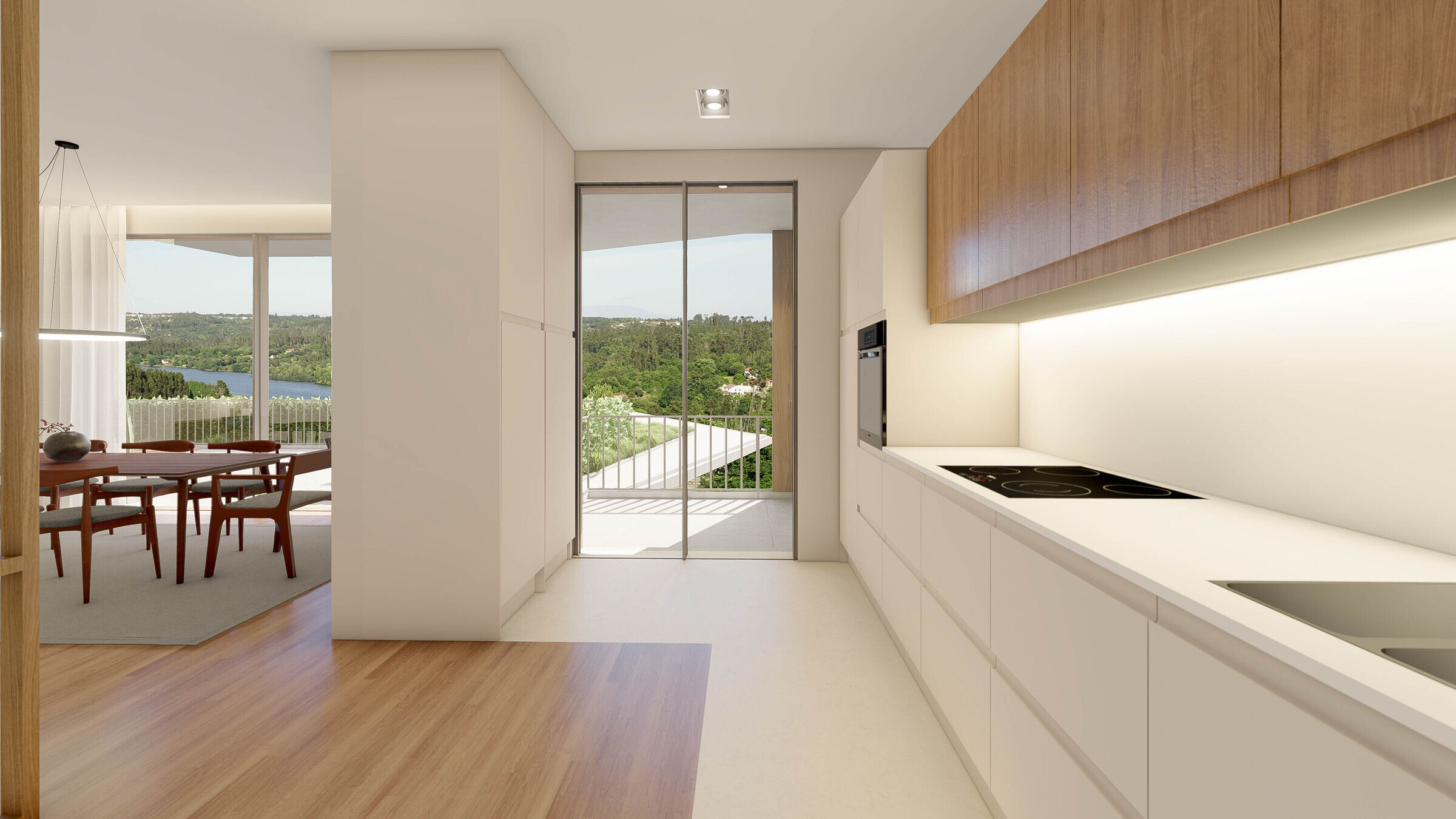
The building will produce a considerable amount of electricity that is debited directly in the common areas of the building and individually in each fraction; The wood on the façade and inside the building comes from a sustainable forest and is modified by thermal treatment, using the action of heat and humidity without the addition of chemical products – 100% ecological.

It will be a reference project in the interior of Portugal

