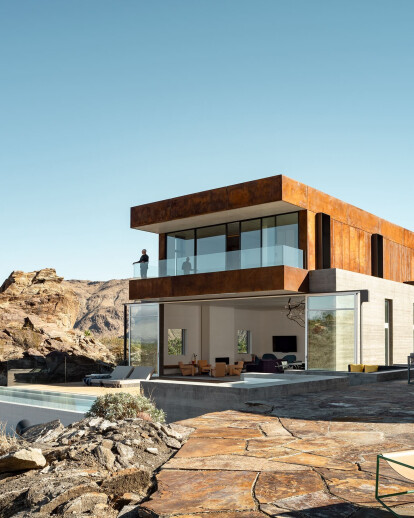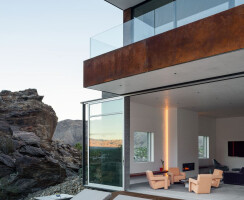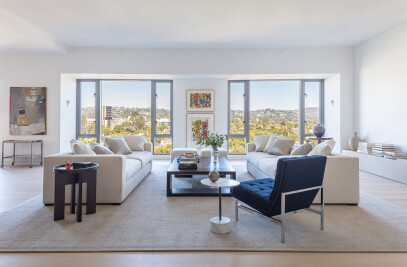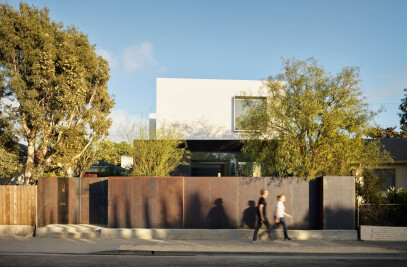Like a majestic desert sculpture, this house seems to arise organically from the austere beauty of its natural environment. The clients, a couple with three grown children, bought a hillside property adjacent to protected Agua Caliente Indian lands to the west, with colossal views of the Coachella valley to the east. They envisioned a tranquil yet sybaritic week-end home that would harmonize with the colors and rhythms of its desert surroundings.
The design is simple, but siting and construction were complicated: orienting the house to views and embedding it deep into the craggy hill was a feat of engineering. The ground floor consists of two cast-in-place concrete volumes with 12-ft. ceilings, separated by a two-story light-filled entrance atrium. The larger volume encompasses the main living area, kitchen and dining, while the smaller one contains a den and service spaces. The architecture’s strong axial symmetry and classical proportions impart a sense of balance. The great room is a pure square form with a glass wall that opens completely to a large floating deck that overlooks the valley floor and leads to an infinity pool and Jacuzzi.
Clad in a rusted steel rainscreen with a rich painterly surface, the second story volume houses two master bedroom suites. They are accessed by the black steel and walnut slatted stair in the entrance atrium, which casts ever-changing patterns on the concrete walls and flagstone floor, while a roof oculus begets oval shapes of light. A bridge separating the bedroom suites overlooks a reflective wall sculpture by Phillip K. Smith that mirrors fractured glimpses of the outdoor terrain.
With exterior decks shaded by roof overhangs, both bedrooms have wood floors and cabinetry, oval-shaped bathtubs and stellar views. Throughout the house sliding doors and operable windows dissolve the barriers between indoors and out and facilitate natural ventilation. Photovoltaic roof panels produce electricity and mitigate the sun’s heat.
To the side of the main house is an ovoid guest casita that transforms into a shaded pavilion with disappearing glass walls. Fitted with special LED lights, the casita and pool area can be bathed in a choice of colors at night. The casita’s terrace of irregular flagstone continues through the atrium floor and entrance walkway, linking the structures.
Materials echo the subtle earth tones and rough textures of the desert and require minimal maintenance. Exterior concrete and steel walls weather naturally. The great room’s floors are of natural grey concrete with burnished plaster and wax walls. There is no paint used in the house.

































