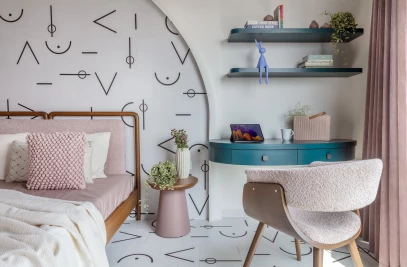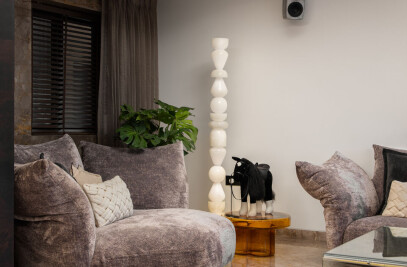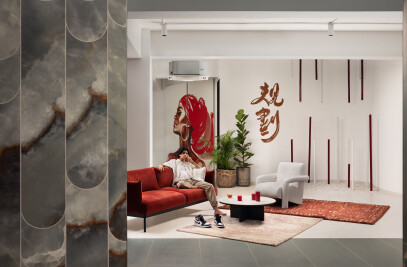The modern office interior design is a perfect balance of style and functionality, with blue used as a highlight in the everyday work area against a dominating white backdrop. The geometric design of the workspace is enhanced by curvilinear forms, which add a distinct persona and create a sense of flow throughout the space.
Curved lines are used to distinguish the flooring change and as dividers between cubicles, creating a sense of privacy and personal space for each employee.


The British-inspired phone booth conference room is a standout feature of the office, boasting a vast fluted glass facade that floods the space with natural light. The room is elegantly furnished with comfortable seating, vintage decor, and a state-of-the-art sound system, making it the perfect place for private meetings or conference calls.


One of the cabins in the office is designed with an eclectic mix of vibrant colours and textures, amplifying the vastness of the space. The open layout of the cabin is centred around a central island table, providing ample workspace for the employees. Large art pieces and nuances of gold have been added to give the space a touch of luxury and richness.

The other cabin has a Zen-like approach, with textured walls infused with a precise teal colour in the furniture and wall panel. The space is minimalistic and calming, designed to promote concentration, creativity, and deep thinking among employees. The pantry in the office is vibrant and playful, designed to encourage socialisation and interaction among colleagues during breaks or lunchtime. The space is equipped with state-of-the-art appliances, making it easy to prepare and enjoy meals. The bright colours, bold patterns, and eclectic furniture create a lively and energising atmosphere.

The planning of the office is done to rejuvenate the working staff, with ergonomic solutions thought of everywhere. From adjustable standing desks to comfortable ergonomic chairs, the workspace is designed to keep employees healthy, happy, and productive.


Overall, the interior design of the modern office is a perfect blend of form and function, creating an inspiring and productive workspace for the employees. The stylish and comfortable amenities make it an ideal environment for employees to thrive and grow, while the incorporation of modern design elements adds to the overall appeal of the space.

Team:
Achitects: Aum Architects
Team Aum: Manish Dikshit, Sonali Pandit & Janki Popat
Styling: Sonali Pandit
Photographer: Prashant Bhat


Materials used:
General lighting: Smita electrical
Decorative Lights: Deepam
Leather Cladding: House of Decor
Glass & Mirror: Royal glass
Art: embellish
Carpet & rugs: Jaipur rugs
























































