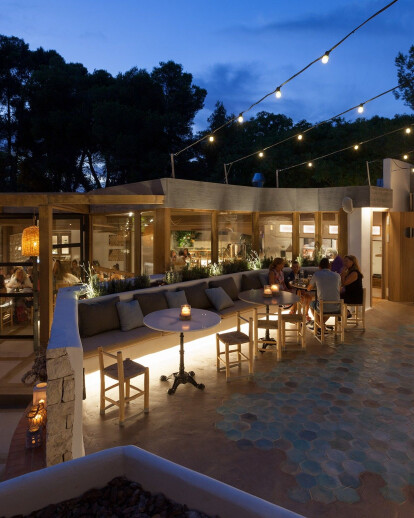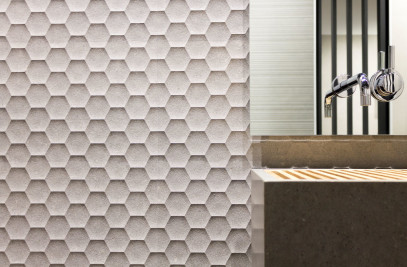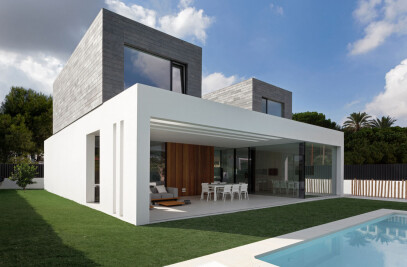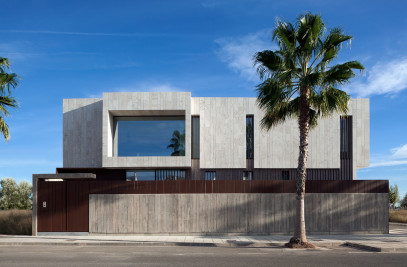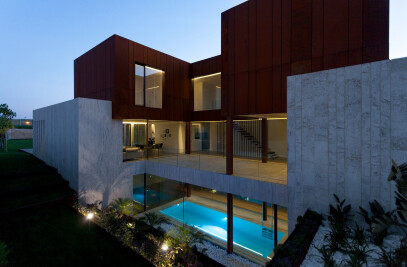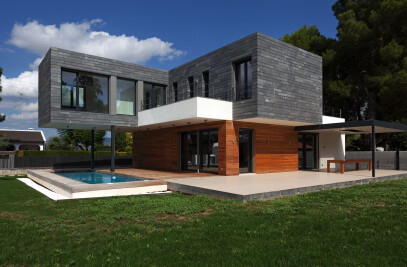The restaurant Saona in Santa Bárbara, Rocafort, faces the challenge of transforming a preexisting place, its extension and the use and performance on the exterior spaces.
It is located in an urbanization close to the city of Valencia, in a garden city environment, with a lot of vegetation on its plot and on the surrounding land.
The existing topography, composed of a series of levels and platforms at different heights, will be the starting line of the composition of this project.
The limestone masonry walls will be the ones that will be distributing the different parts of the premises, providing a structural function that generates the different terraces and become planters and banks that house Mediterranean plants and differentiate the different parts and levels of the same.
The restaurant is divided into different levels, access and interior room, level-40 m, then the central terrace at +0.50 m, the terrace superior to +1.30, and the terrace below -2.00.
As for the general organization of the premises, the central terrace acts as a connecting rod for the different levels, locating the bar there and acquiring a lounge terrace and distributor of the different areas.
The upper terrace is characterized by being bordered by stone walls and covered with a wooden porch.
The interior room enables and renovates parts of the old restaurant, creating a diaphanous space, which allows viewing from almost all levels of access and the central terrace.
The pavement is shaped like a mosaic of wood and stone, that breaks the limit of the enclosure of the premises and contains the masonry walls. The ceilings of the room are treated with natural elements, such as “sisal”, for acoustic absorption, and the wood structure is emphasized, both in which it affects the rehabilitated part, as well as the new part that is enlarged, leaving seen the stone walls that delimit it.
On the outside, the continuous pavement of micro-concrete combines the different zones, generating "islands" materialized through different textures with different ceramic or stone materials.
The enclosures of the premises are composed of iron windows manufactured for the occasion, and wooden windows.
In short, the intention has been to create a place with the constructive mediterranean elements own of the zone, taking advantage of the existing topography of the plot, fusing the exterior with the interior.
