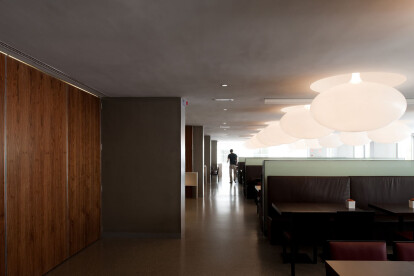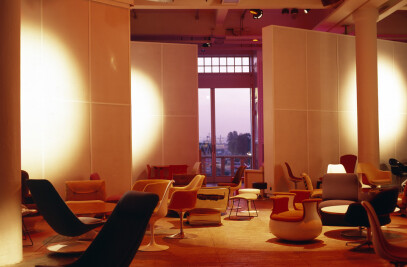The Tróia Design Hotel project comes, in time, in continuation of the Francisco da Conceição Silva´s project for a resort on the peninsula of Tróia, in the '70s, of which only one part was even built, and was interrupted in 1974.
Restaurant Salinas
The intervention stems from the artificial lighting system in space - the balloons that come from the ceiling are illuminated simultaneously from the void created by them, and the space is defined by the benches and low walls that receive them, incorporating an integrated lighting system and articulated with curtains hanging on the areas of meals for the public.
The spatial and functional distribution simultaneously resolves the integration of the concrete blades/pillars of the existing structure, contributing to rule the space, and holding it transversally.
Associated with this dining room space is a buffet - assisted by the central kitchen of the hotel - whose contact with the room is controlled by pivoting panels that allow different types of spatial relations with the buffet/show-cooking. In this zone, the entire back wall is composed of panels of polished copper, silk-screened.

































