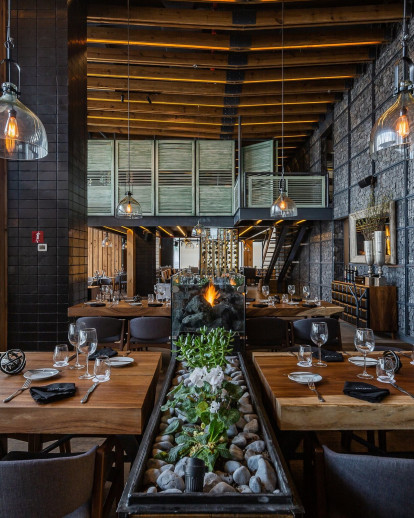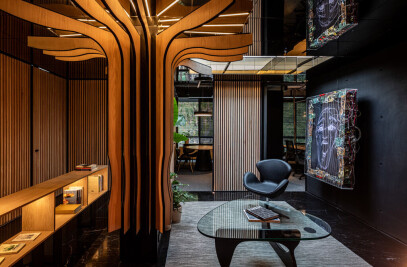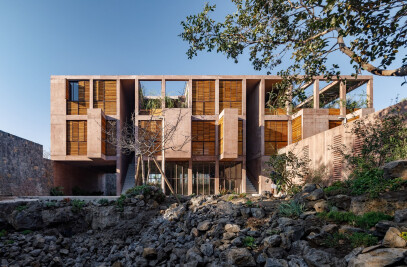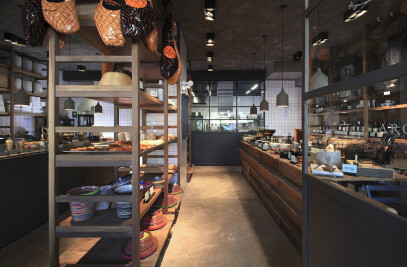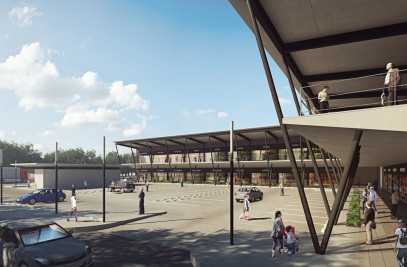The restaurant is located in Saltillo, Coahuila, within a new important commercial complex called Parque Centro, a site composed of offices, residential, gastronomic and recreational areas.
Customers wanted to give a change to their original establishment, recreating a new image, but retaining the tradition and culinary history that supports them.
The spatial distribution starts from a central module that houses the general services and which in turn is surrounded by a “U” shaped corridor, which branches the space into three important areas: bar area, diners and terrace; allowing the user to discover each of the spaces. This warm architecture is escorted by two suspended mezzanines that house private areas and establish a subtle connection through a bridge with the rest of the private one. Both elements evoke the idea that gives rise to the name of the restaurant "El Tapanco", as they are arranged within a double height that generates a tour of spatial sensations.
The mixed structure of the entire project is based on double wooden beams joined by iron connections dyed in gray, these nascent elements at both ends of the room are characterized by their verticality and parallel repetition culminating in a triangulated ceiling lamp that works like a great envelope of the whole restaurant, becoming a leading piece at the entrance of natural light; At the end of the day it is accompanied by illuminated pieces in a linear way that accompany the structure. The distribution of ceiling beams involves the facilities exhibiting them as part of the project giving an industrial character. From the outside it invites us to discover the interaction between the height and the two suspended elements that lack support elements, and that are fixed to the slab through a tubular structure.
In its interior, warm, stony and sober finishes predominate, which give it an elegant and orderly tint of the image to be achieved. Upon entering the site you will be greeted by an imposing gabion wall made of metal mesh drawers, filled with stone and lined from floor to ceiling. In front of the wall is a nascent counter-bar formed of double wooden beams with panels bathed in a warm light, and a long marble bar with seemingly aged veins that play with the contrast granted by the attached wooden wall. The granite corridors and the wooden rugs frame the three areas of the restaurant: the bar, kitchen and the dining area, which are surrounded by natural elements such as water in the form of ponds and fire contained in a firepit, embraced by aromatic species that stimulate different sensations.
This project encapsulates those characteristics that make it a sophisticated and fresh place, both in its lighting based on smoked glass lamps, as well as in its furniture based on blacksmithing, wood and marble or its particular kitchen and structural columns in black tile that They preserve the essence of the place.
Next to the premises there is a glass box that houses the restaurant terrace, where the structural components respect the continuity and modulation of the interior beams. At the reception of the terrace a couple of cellars and a firepit are responsible for receiving the user, motivating him to observe the decorative and architectural details of the interior. The vine type vegetation that emerges from the support elements is suspended between the wooden beams that make up the ceiling, giving the impression of naturalness and a visual composition that contrast with the subtle finishes of a marble bar and a counter-bar wood and iron.
Material Used :
1. Metallic structure in oxford gray
2. Pine wood beams from 1st to natural
3. Gabion walls with stone from the region
4. Pine wood 1st natural
5. Marble floors and architectural elements in exotic brushed finish
6. black brick tile for oinas and bath
7. apparent installations
