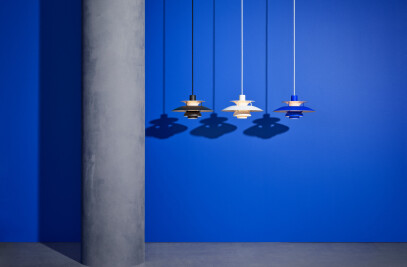Krøyer & Gatten, former named ENKL, is the architect and cabinetmakers behind the new restaurant Substans.
Everything from logo (designed together with strategic designer Rickey Lindberg) to furniture is designed and made by Krøyer & Gatten.
The Danish restaurant which had one Michelin star closed their old restaurant in maj 2018. The plan was to open up a hole new restaurant, in a new building in a new part of the Danish city Aarhus. The owners René and Louise had a plan and a wish to open Substans one year later, in maj 2019 with a new identity, a new staff and a new restaurant on the 11th. floor of Pakhusene in Aarhus, with a view to Aarhus bugten (ocean The Kattegat) and Mols Bjerge (national park).
Krøyer & Gatten was head architect and creator on the project and every little detail was designed and created by the young company.
From acting as consultative architect with the decisions on floors, ceiling, doors and doorknobs etc. to designing and creating tabels and chairs.
The ide behind the interior was to create a cosy intimate space with the inspiration from the danish and scandinavian architecture and design from the 1960-1970’s. With inspiration from architects as Friis og Moltke, Alvar Aalto and Jørgen Bækmark.
Visiting a Michelin restaurant should be a holistic experience. An experience with both great food and wine but also a great atmosphere and interior/spatial experience.
From a birds perspektiv Krøyer & Gatten was looking at the room as one room with 4-5 sections, all with references to the private home.
- The entrance
- The pantry
- The kitchen
- The dining area
These terms of room experiences worked as the foundation of the future work and design decisions.
Looking at the room this way is creating small stories and spatial experiences within the restaurant.
The holistic design is a simple nordic design with a 2019 twist.
The experience starts with the arrival, where a warm and cosy light is shining from the small window next to the big oak door. Truly a difference in materials and light from the rest of the cold concrete building.
You open the heavy door and find yourself in the entrance. A slatted wall with references to Friis & Moltke architects and Alvar Aalto is separating the entrance from the pantry.
In the pantry 2 smaller tabels is designed to float from the big shelf on the wall, creating a holistic design.
In the center of the restaurant a solid 3x1meter bar is the centrepiece of the restaurant together with an open kitchen smeared in 1970 color orange tiles. From here the chefs is creating your food while you can keep an eye on the creation.
The bar is designed in the traditional danish bricks created from clay. Together with a solid terrazzo top and shelfs in walnut, the piece is creating references to the scandinavian architecture for the 60-70’s.
The Dining area is split into two areas, one with more traditional two persons tabels and round tabels for 4-6 persons, with references to restaurants and cafes. And one with a bench with references to the eating area in private kitchens.
The tables are all designed and created by Krøyer & Gatten, together with 8 chairs. Every product is designed from solid oak and is designed for disassembly. A sustainable way of designing and making it possible to locate every material in its pure form. That’s why details and screws are visible as a detail instead of hiding it away.
The rest of the chairs is from J.L. Møllers Møbelfabrik, with a design from 1962 and production in Aarhus these chairs was the obvious choice.
The floor is Dinesen oak.
The lamps are Louis Poulsen PH5 and PH5 mini (designed in 1958)
Other lamps are designed by Friis og Moltke in 1954
The doors are Vahle doors.
Terrazzo table top from Zurface.
Blue tabels are created with Forbo linoleum, a 97% natural material, and a 100% reusable.






























