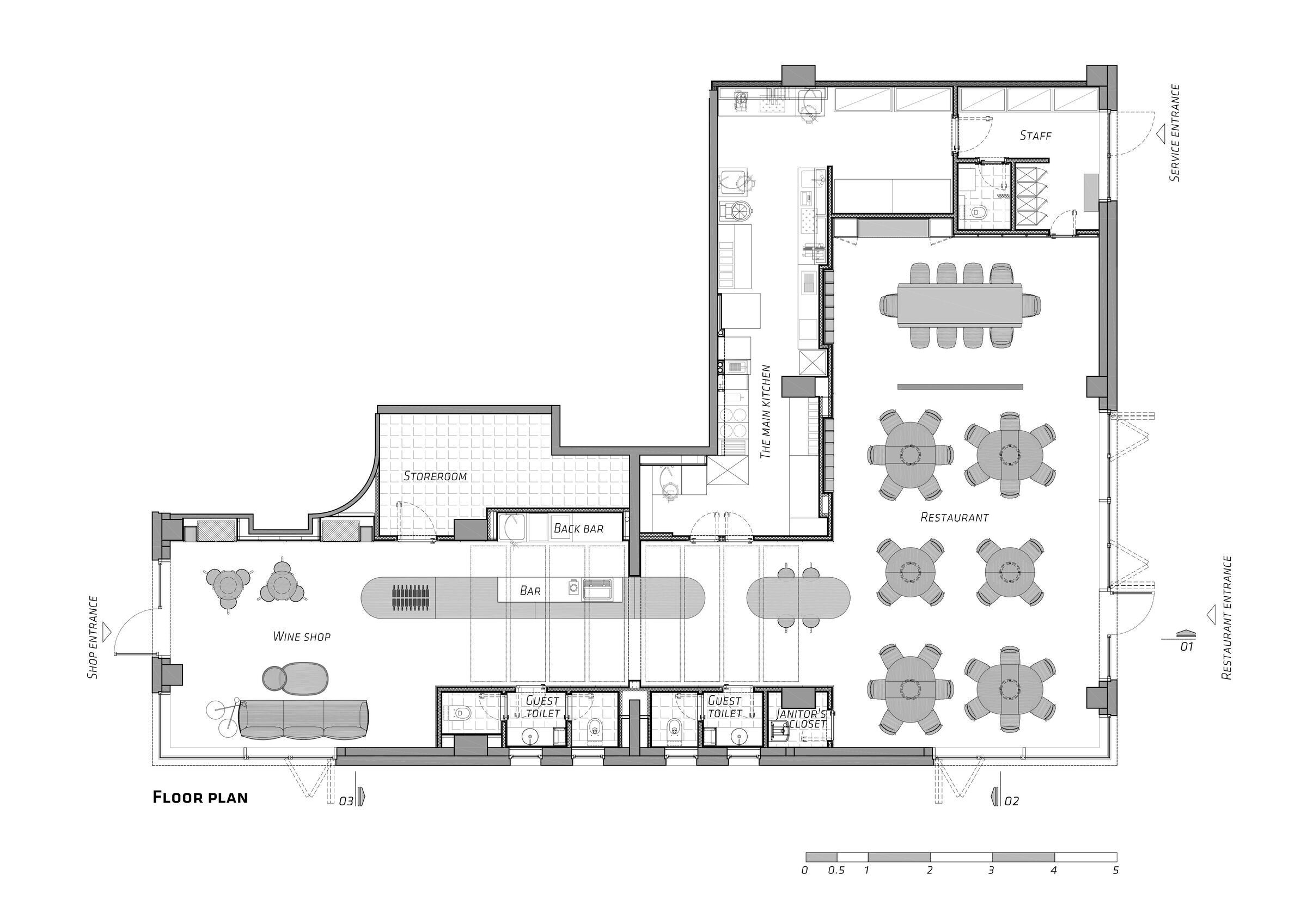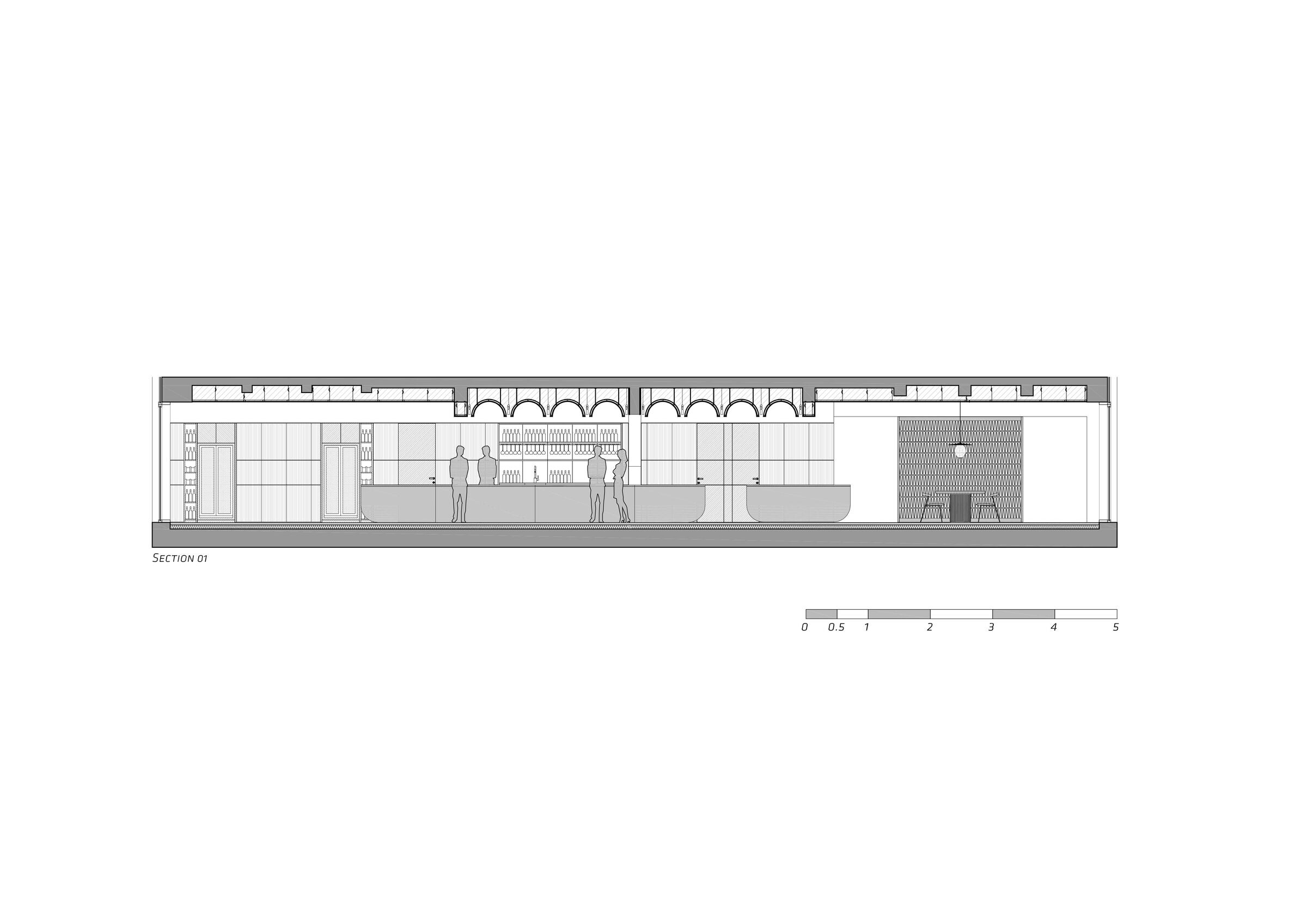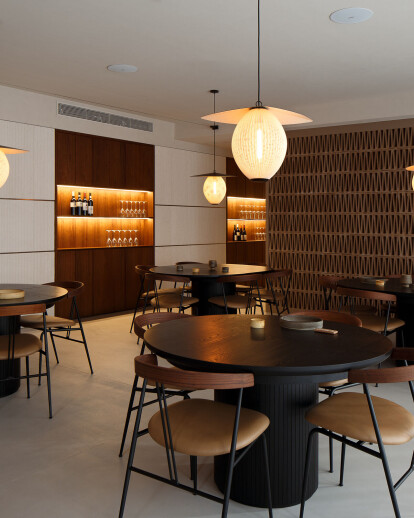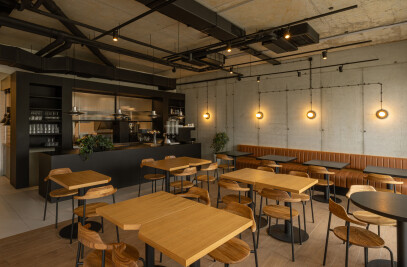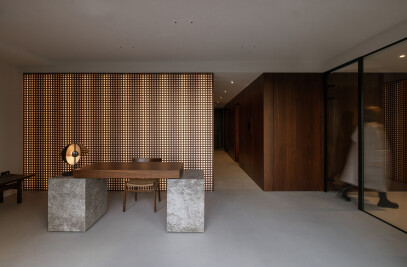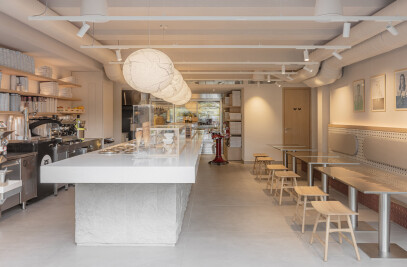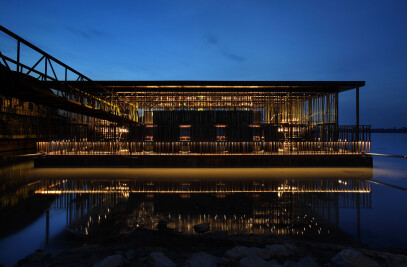The restaurant is conceived as a fine dining restaurant and wine shop, that offers local organic Imperator wines, located on the ground floor of a business-residential building. The space has two entrances and has large glass openings on three sides.
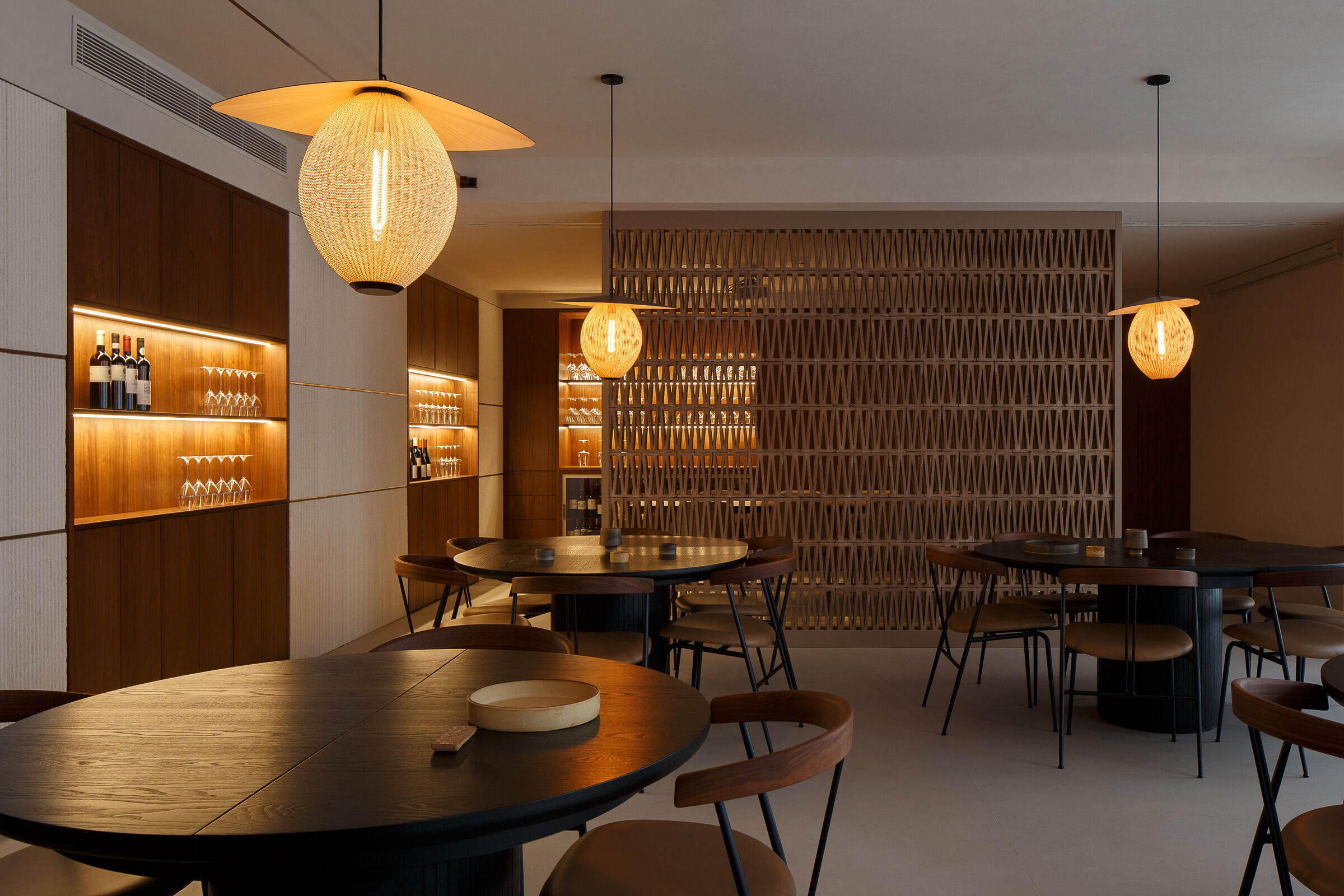
Since it is possible to enter the space from two opposite sides of the building, on one side is the entrance to the wine shop, while on the other is the entrance to the restaurant area.
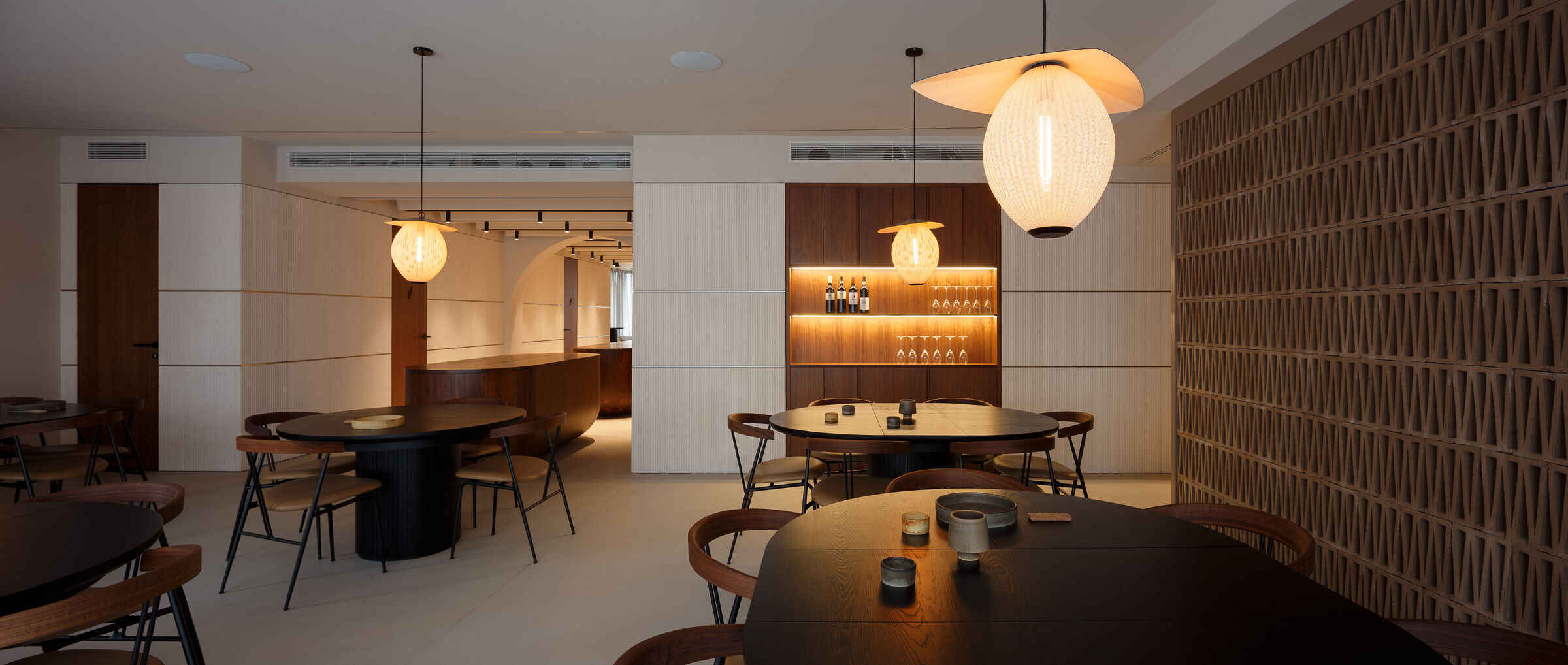
The buffer zone between the two functions is filled with a long bar, which continues from the sales counter into the restaurant-bar counter, then at the entrance to the kitchen becomes a side table, and then continues into the bar seating counter.
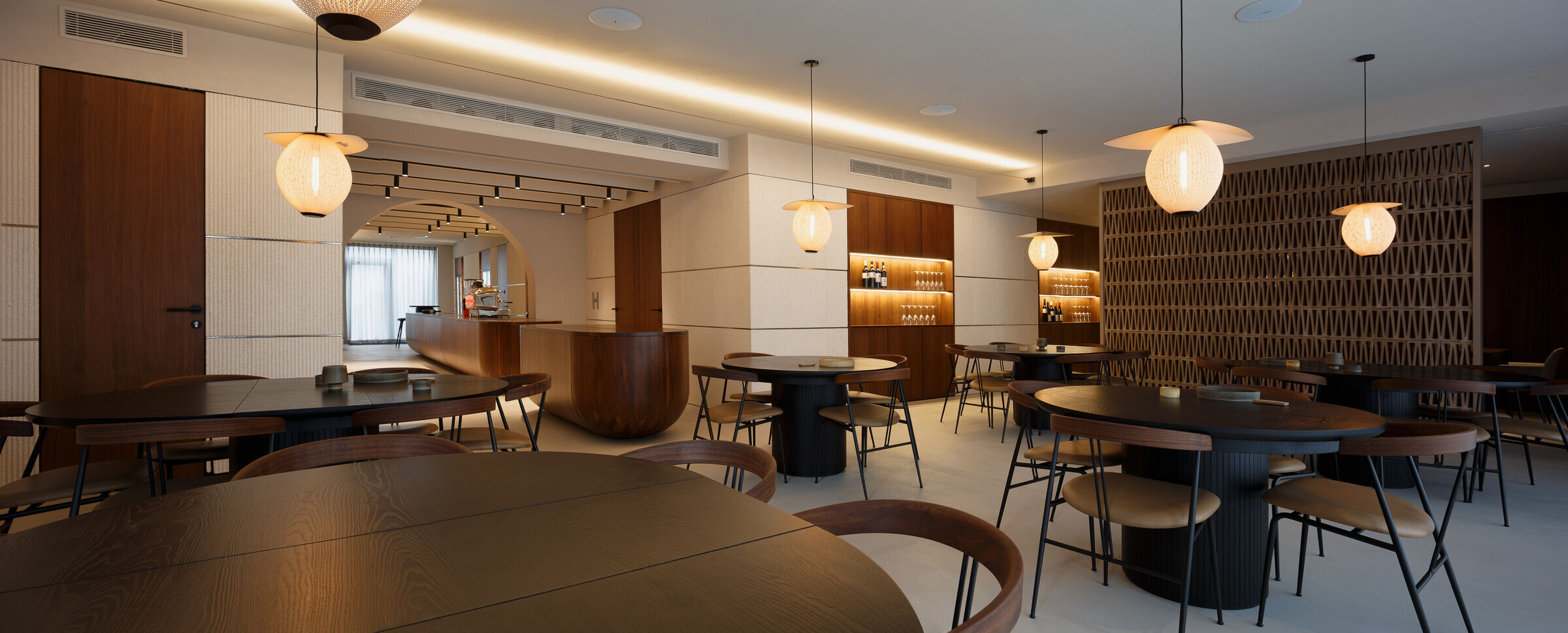
The kitchen and storeroom are located in the depth of the space, where there are no openings, in the area behind the bar, thus achieving simple communication between the bar/kitchen service. Opposite the long bar, next to the facade, there is a service area with toilets for guests. The functions intended for guests are oriented towards the glass facades, which have the possibility of opening to the outside space.
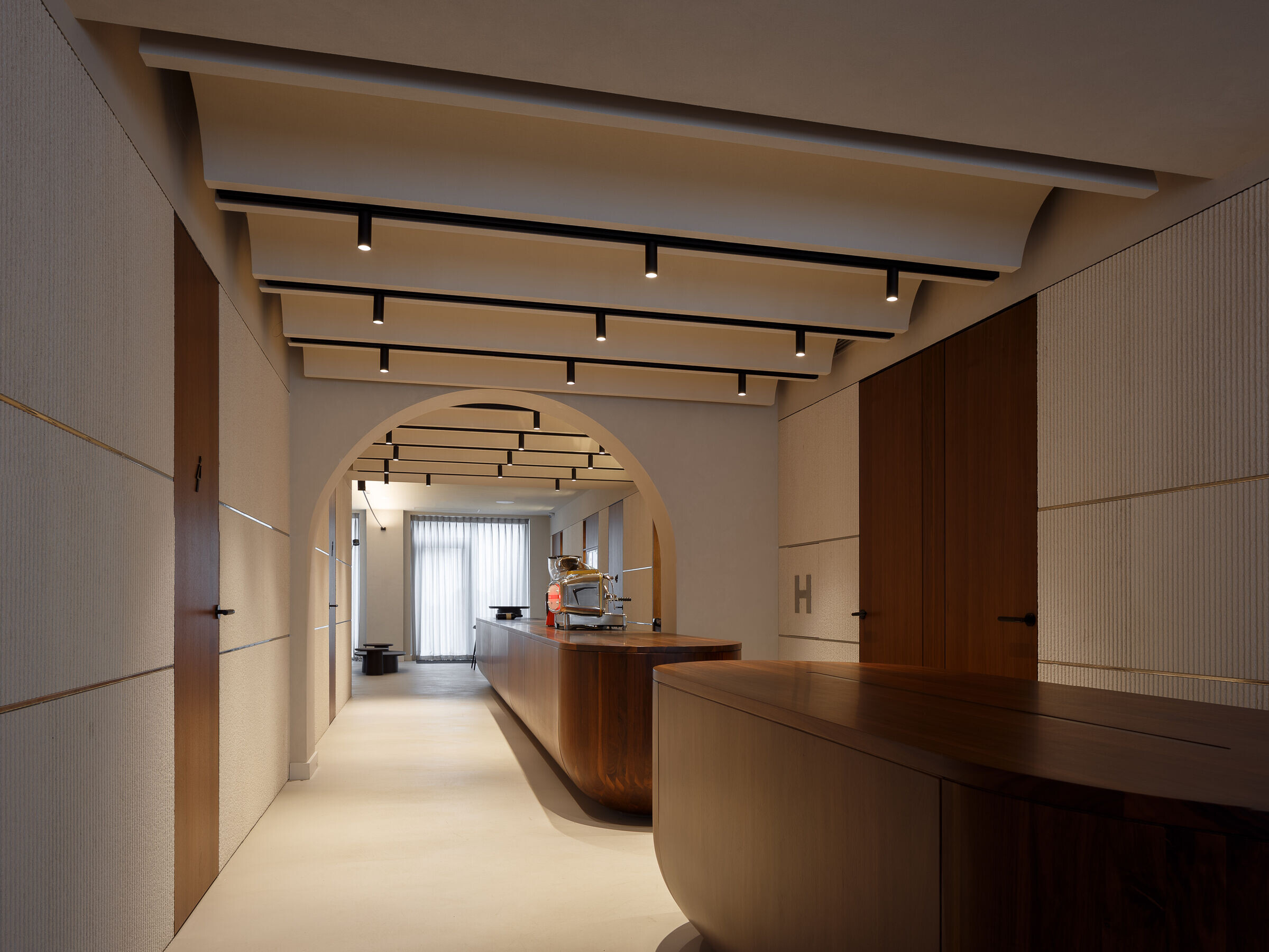
The concept of the Imperator winery, as well as the spatial context in which the new wine shop/restaurant is located, had the greatest influence on the architectural design. Imperator is a winery of biodynamic and organic wines, which advocates a traditional approach, while the facility that houses the GIG restaurant and wine shop is contemporary in form and materialization, with straight lines and materials such as aluminum and glass used in its design.
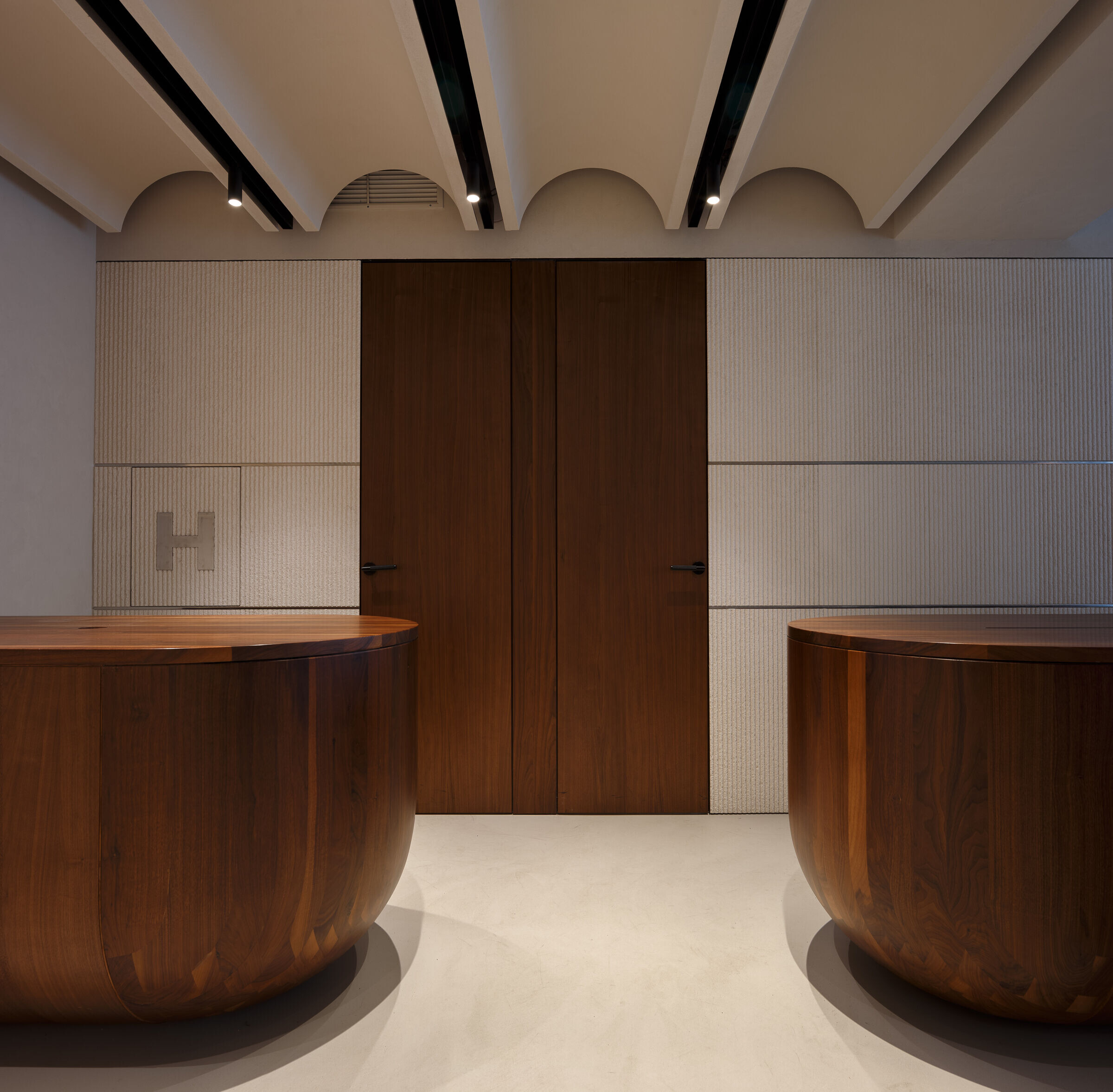
Those two opposites produced geometric arched and closed forms in the space, which hint at an organic content, but with their regularity do not deviate from contemporary architecture. The arches are suspended from the ceiling above the bar, which occupies a central position, reducing the original height of the space and creating additional tension in the already dark space, thus reminiscent of wine cellars from the time of the emperors from these areas.
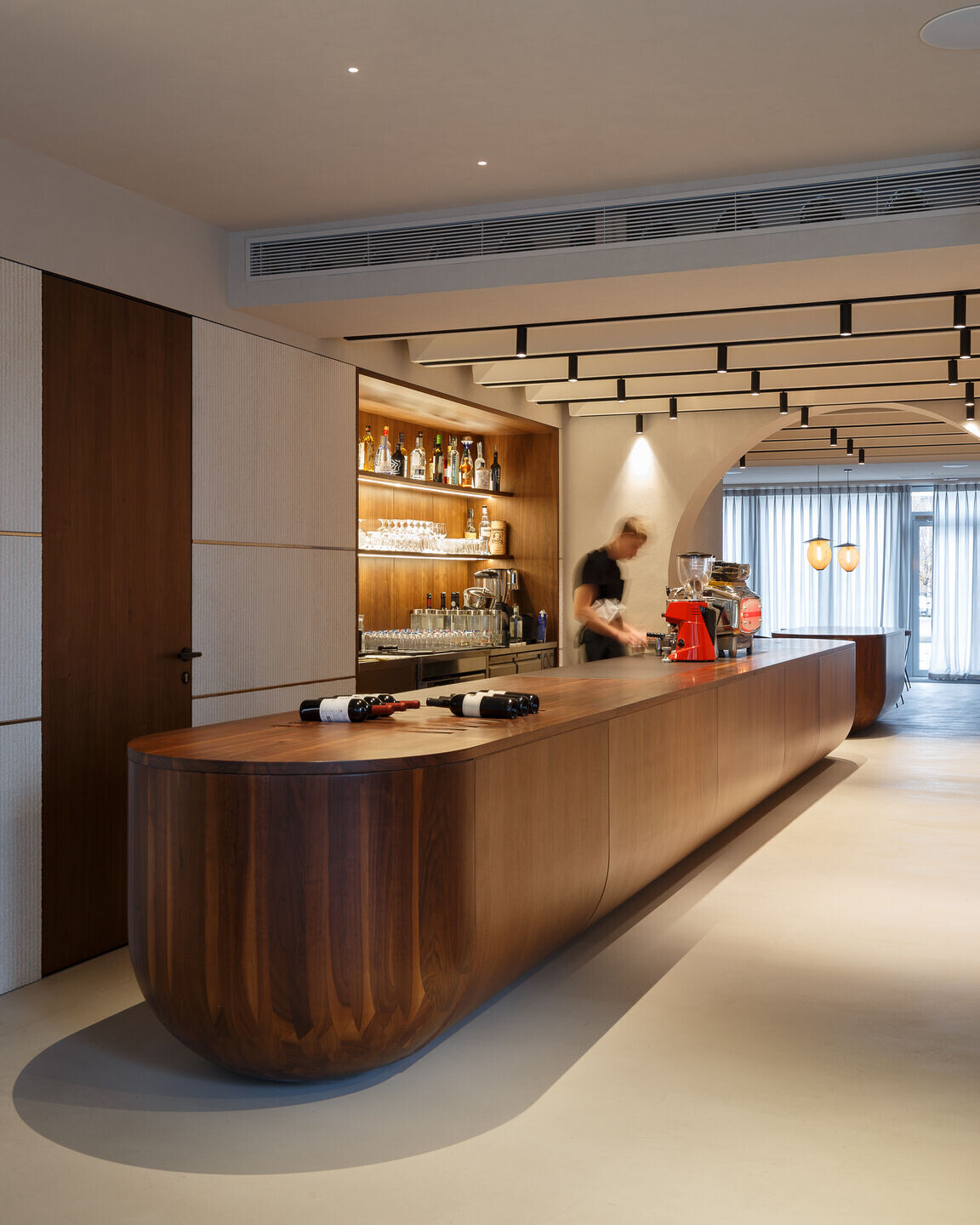
The whole impression, however, is different because the arches are painted in light tones, unlike the old brick arches. Natural materials were used in materialization. There are also discreet brick elements, such as a perforated partition between the two seating areas in the restaurant. The bar has a semi-circular shape at the ends and the edges are recessed near the floor, which are pulled inwards.
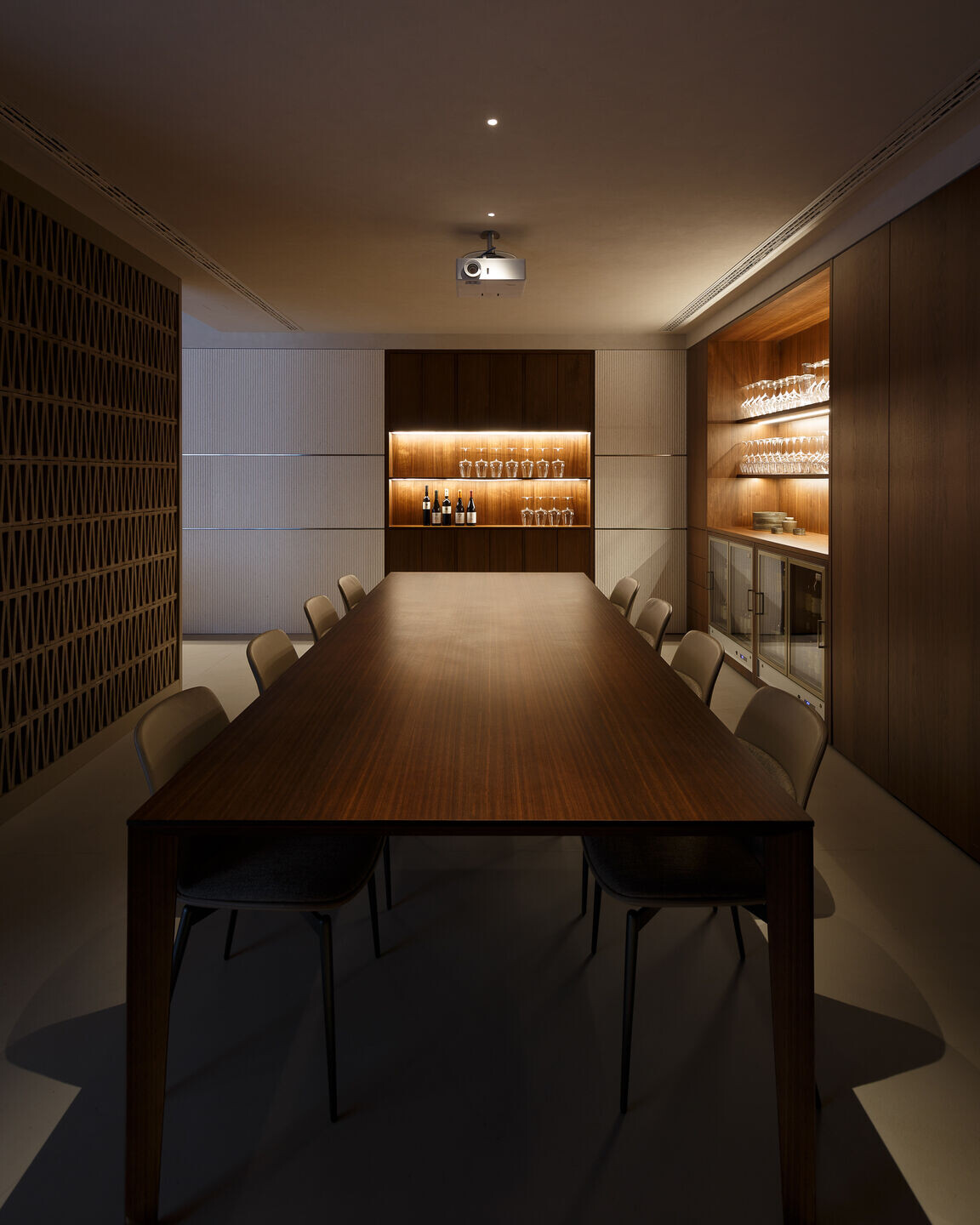
The furniture is predominantly round and soft, except for the common table at the end of the bar, which emerges from the plane of the two opposite entrances and represents a separate, more intimate unit within the restaurant.
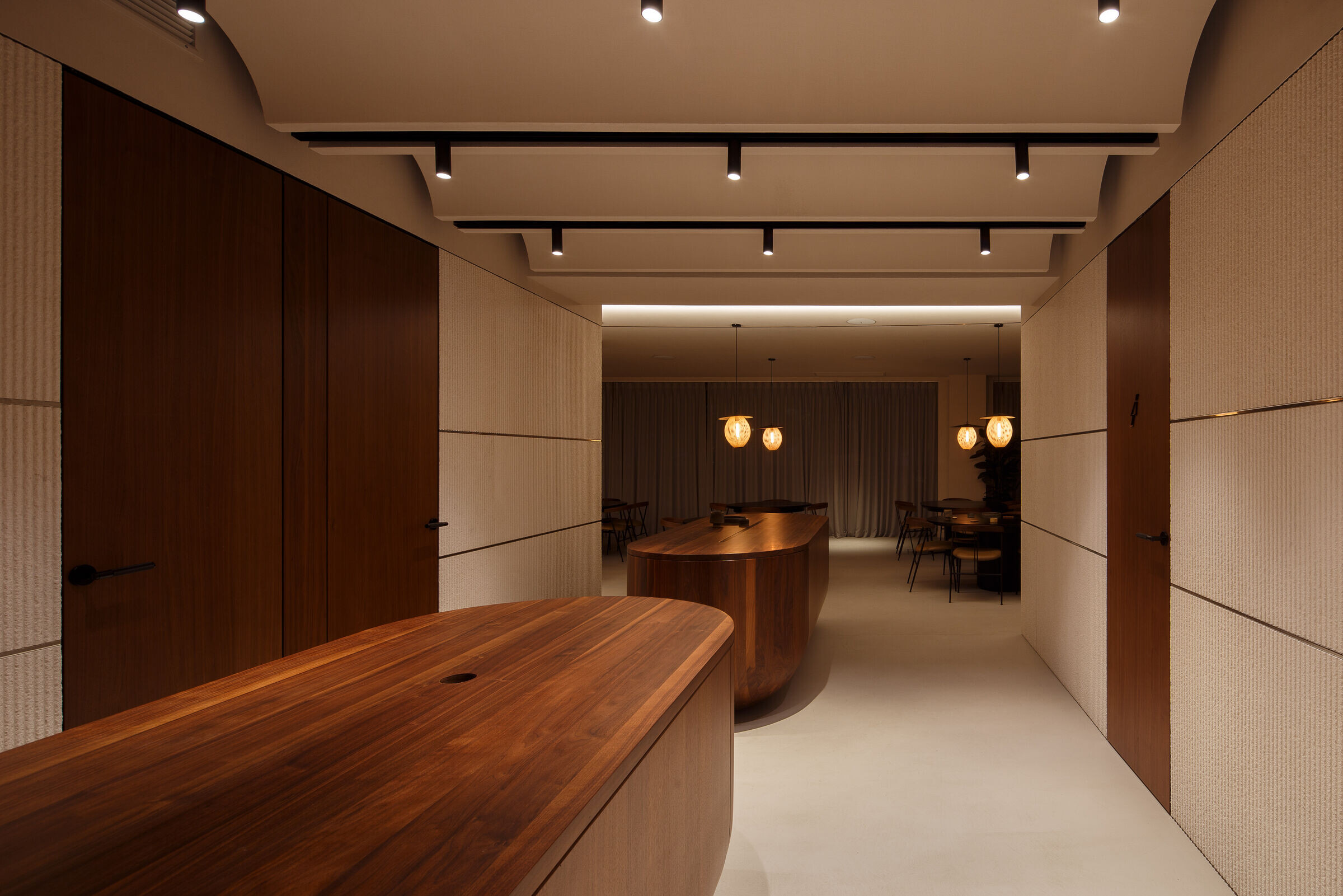
The floors are monolithic and cast from microcement in a light tone, and the same tone follows the ceiling planes, as well as the walls that do not have stone cladding. The walls, which are covered with stone, are the same color as the floor and ceiling, but with a modern interpretation of the finish in the form of small vertical grooves.
