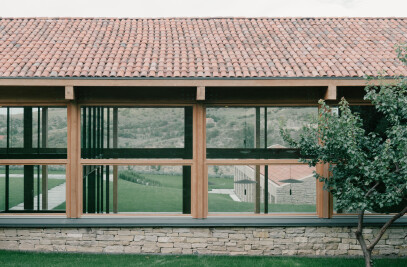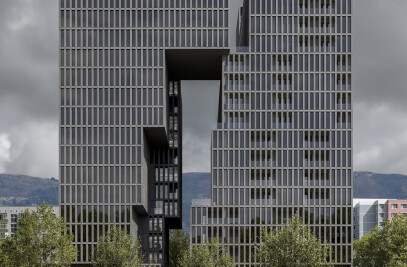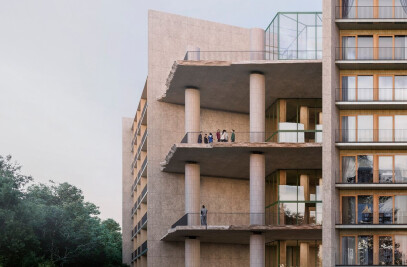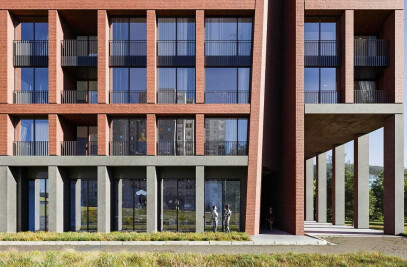Project site is located in a historical district in Kutaisi, on a left bank of river Rioni. One of the main characteristics of this part of the city is its cultural diversity. On every stage of the history different architectural pieces are relevant and modern to its present time and have very well arranged, distinctive architectural language.
In this district main architectural accent is on the cultural, administrative or religious buildings, residential architecture is on a background, finished with local sand-color eklar stone, but it still has its authentic qualities.

Architectural intervention in this kind of environment needs special approach. Main task, during working on the project development was that - new residential building shouldn’t dominate on the cultural architecture, spatially it should merge inherently with the surrounding and at the same time should confront modern architectural paradigm and standards.

On the south-west of the building site, on the crossroad of Gaponovi and Niuporti Streets there is a Park. During working on a Masterplan main goal was to place the building in a way that it doesn’t “invade” park territory. For this reason only ground storey of the building in coming close to the park edge, other three stories are shifted farther so that whole volume of the building doesn’t dominate on the park space. From the main gazing point, building has a round form (on a crossroad of Gaponovi and Niuporti streets), we thought this kind of spatial solution is genuine from the city planning (and spatial-geometric) point of view, because during the centuries crossing part of these two streets has shaped a round geometry. On Gaponovi street, alongside of a south-eastern façade of the site, there are many trees, some of them are evergreens. This green barrier works as a smooth integrator for the building to its surrounding. Because of this green barrier and also, because of the flat landscape from the pedestrian gazing point, main focus on the building comes to the ground-storey, that’s why we decided to put a main architectural accent on that part of the building. This characteristic element is round stone columns (diameter 1.10m). for the main finishing material for a facade we chose the same sandy Eklar stone, which is dominant in the local architectural palette. Despite the material of the finish, facade doesn’t repeat classical architectural details, that most building around have.

Hopefully this kind of approach will enrich authentic cultural and historical multilayered characteristics and will be a solid attempt to develop modern Georgian architectural language.



































