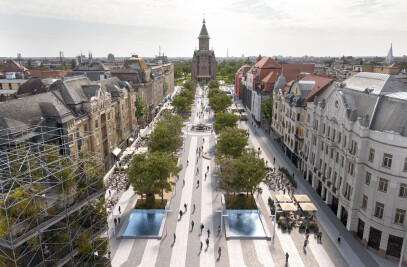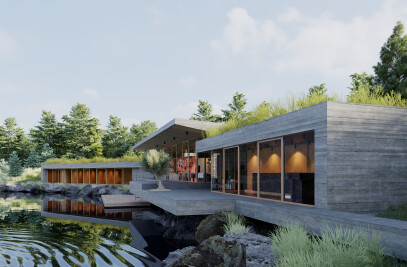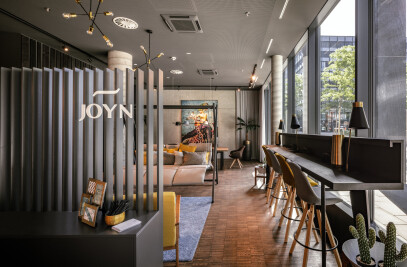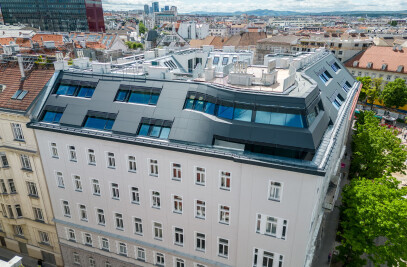The residential building in the 21st district of Vienna contains a total of 42 small apartments between 40 and 50m². Each has either a bright balcony or a private terrace. In the attic floor there are spacious apartments with associated large roof terraces.
While planning this building it was essential to reach an optimal exploitation of the officially permitted building volume. Common areas such as a spacious green courtyard including a modern children’s play area have loads of space available.
The access to the building happens via a central corridor, which opens towards the inner courtyard and supports the natural lighting of the communal space.
Also the detached elevator, a steel-glass-construction, adds to the natural lighting of the common areas.
The main entrance as well as the entrance to the parking garage is set back a little, so a separated small area in front of the entrance is the result.
Spatially there is already a visual connection to the inner courtyard at the inner entrance. This particular visual connection is retained on all floors from the transition area.
Outside a standard thermal insulation façade is used. It includes a breakdown of the various areas into different colors and thickness. So with little effort a very lively façade is achieved.
Also the base area is slightly set back and color-matched with the rest of the façade.































