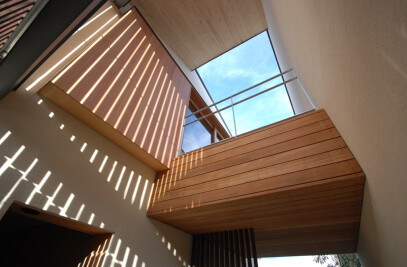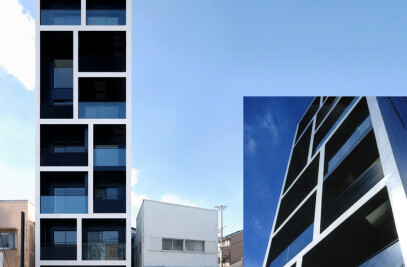Design Concept : "Connecting"
This house is for single young family client, locates on stepping site next to their parents-family's house.
Clients' wish for this new house was "Like Japanese old houses, many layers of borders between inside and outside, space gives feeling of looseness and closeness with surrounding nature"
" -- Rooms lightened under a clear sky, dark under a cloudy sky, Sky, stars, garden plants are visible from inside, A deciduous tree in a garden tells transition of four seasons -- "
We intended this house revives space like such mood which Japanese traditional houses had generally possessed, succeeds an atmosphere of parents' Japanese trad-style residence, and provides moderate distance between clients and their parents family.
For that aim, we "connected" this house loosely with parents family basically through semi-outside space. We began from arranging the verandah's eaves of new building connected towards the existing house's one. We also needed to consider the traditional village landscape surrounding this site.
For relating to the nearby streetscape with dark-silver roof tiling and the coexistence with the surroundings, we used 50 years maintenance-free sheet Titanium Alloyed Zinc for the building envelope of this house which has beautiful appearance and its durability connects the building to the future. We think it fits in circumstance of this area and keep its appearance for long.
Planning concept : "Space modulation by articulation of space"
This house has two accesses on lower ground floor level and upper floor level using difference in height of site, so we designed each entrance carefully.
On the lower ground floor, we gathered private zone like bedrooms, and its door of entrance is enclosing wooden door.
On the upper floor, we layed out public zone such as living, dining room, and kitchen, and open them through the 4.5m wide opening with glass glazed wooden sliding doors completely open to the existing back court. We think that reproducts a space of "Engawa" , Japanese traditional style houses' verandah, newly arranged suitable for today's young family.
It goes well togather with the existing back court clients' parents has carefully taken care, creates a calmful space the new and the old are related to each other.
Structural design - noticeable points : "a light sence of structure"
This building has no column at its upper floor's external four corners.
We shifted the columns of the corner to the center along the outer wall, and designed those lateral walls as the wall suspended from the cantilever roof girders, realizes the clear opening at the corner of the structure.
We placed a L-angled glass window at those external corners, produces lightly-looking appearance, in spite of heavy look of surface of sheet Titanium Alloyed Zinc cladding.
Mechanical design - noticeable points
We shut thermal input to the interior space through the outer walls and roofs by enough ventilation volume through the outer walls and garret.
We adjusted the verandah with deep eaves along the east opening (4.5m, 14.76ft wide) so that in summer it shuts direct sunlight and makes it reflect on the floor of verandah dimly into the interior space, and in winter sunlight directly comes into the room.
We fitted up a ventilating fan in the loft room, in summer takes in cool outer air through the east court and discharges heat input through the skylight before it reaches the floor of the room. Sunlight through a skylight is too strong, so generally we set up a blind or the like on it, but in this project, we shut direct sunlight by a form of the loft. Light reflecting on the floor of the loft gives diffused natural lighting without heat lays, offers uninterrupted natural light to the room throughout the year.
In winter, we tried to harness solar heat of air in the loft space by blowing it into perimeter zone, offsets its weakness for air-conditioning, instead of wasting it. We thought, in Nabari, with its severe cold climate in winter, indoor air condition is the most important factor, so we tried to keep comfortable air by making maximum use of naturally gained heat. We used double glazing for windowpanes as preliminary equipment, various filtering items like curtains, blinds, shojis are added on them, allow to assign role to each window like "lighting", "taking wind in", "collecting solar heat" with privacy ensured.
Besides air-conditioning, we intended to use heat capacity of the ground in this house. We made effective use of it, keeping constant temperature all year, by insulating the body of the basement under the ground floor.
With all those various use of natural energy, air conditioning is indispensable because of severe hotness in summer. We equipped an air conditioner above the opening on south side, the largest tharmal inflow through it, for cooling air of the room most efficiently. And, various sizes of windows, giving one of the main feature of the exterior appearance, are formed as a result of laying out large windows on east and north side, small windows on south side for reducing heat load by solar radiation. With thought for surrounding densely built-up area, they are the best suited openings for screening eyes outside and accepting sunlight.
For lighting equipments, we used LED outdoor lighting equipments with thought over sustainable design and reducing running cost and impact on the environment.

































