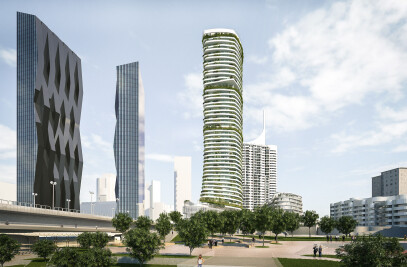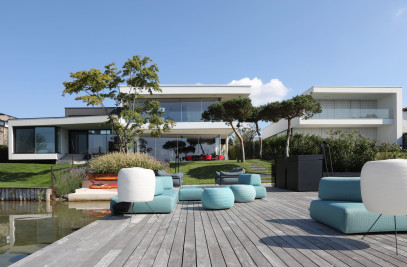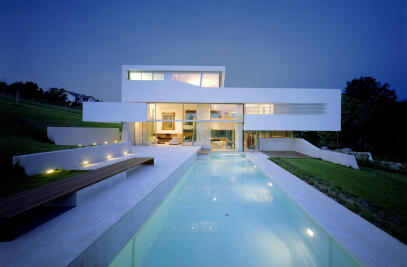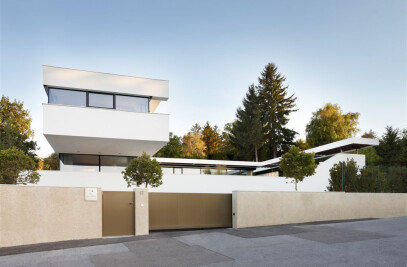A monolithic residence has been built for a young family in a village close to Vienna. On an exposed hillside plot the residential building is positioned as a solitaire. The sculptural object is surrounded by a generous garden designed by the owners gardening company. The spacious garden merges into the surrounding fields and the natural site. The idea was to generate a seem less perception of the building and the garden area. The garden is part of the living room. The main body of the building consists of two mutually shifted elements which follow the slope from north and south. By the horizontal displacement a high air space, forming the entrance and the central opening, is produced between the elements.
The building consists of a basement and a ground level, integrated in the landscape and the above -seated upstairs building. The basement includes the garage and storage rooms, half floor up is the entrance area with open wine lounge. The open air space opens up the higher-lying residential area of the ground floor . The spacious room includes an open kitchen and a separate work area. The front terrace offers direct access to the garden and pool area. In the south-facing building part is the children´s and guest area located, in the north the cantilevering structure contains the master bedroom area with a terrace in front . The main construction is designed as a reinforced concrete construction. The floor structure rests on composite columns and is reinforced with a truss structure of steel.
The facades of the main building structure are designed as a cladding system, with floor to ceiling glazing. The visible external walls of the base are partially covered with a Portuguese limestone. The roof is designed as a membrane roof, the projecting area in the north covered the entrance area. Inside dominate reduced colors and high quality materials. The open fireplace with a concrete block accentuate the open living room. The open staircase works as a split-level solution and thus connects all areas of the house. Particularly striking is the upper floor of 40m ² with a large spa and dressing area that combines these two functions and offers a fantastic view .
The garden with a pool is zoned and offering with a big terrace area, directly connecting the pool to the house. Different zones are generated and offer a sandy beach area, a party lounge and a play ground for the kids. The high-quality planting is positioned very well and thus the vastness of the land is maintained.
Material Used :
1. Facade cladding: Sto GmbH & Breitwieser GmbH
2. Flooring: Breitwieser GmbH
3. Windows: Sky-Frame GmbH
4. Roofing: Müller & Partner Baugesellschaft / flat roof
5. Interior lighting: Franke Leuchten GmbH
6. Interior furniture: Kichten design Project A01
7. Carpener: Inform GmbH


































