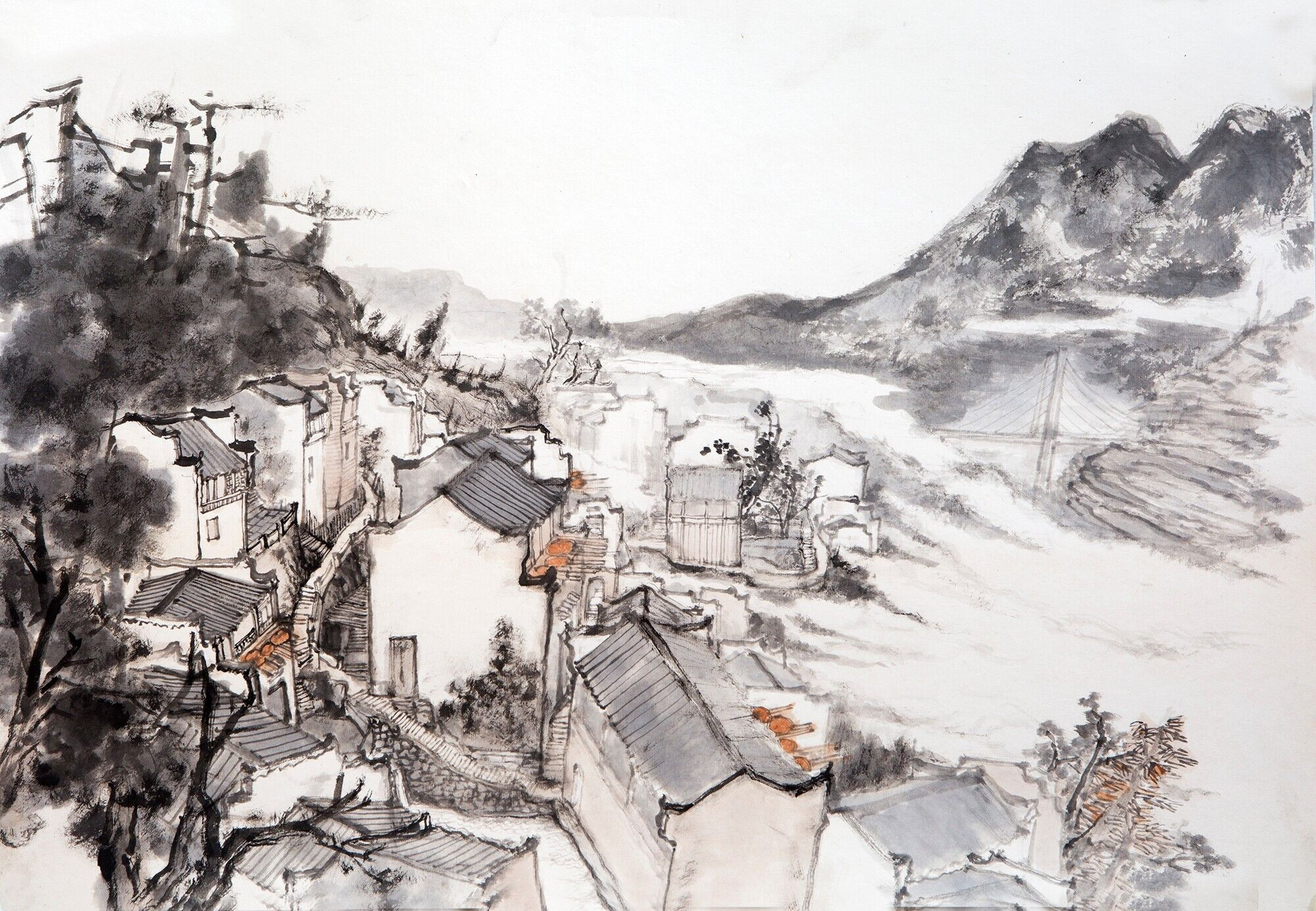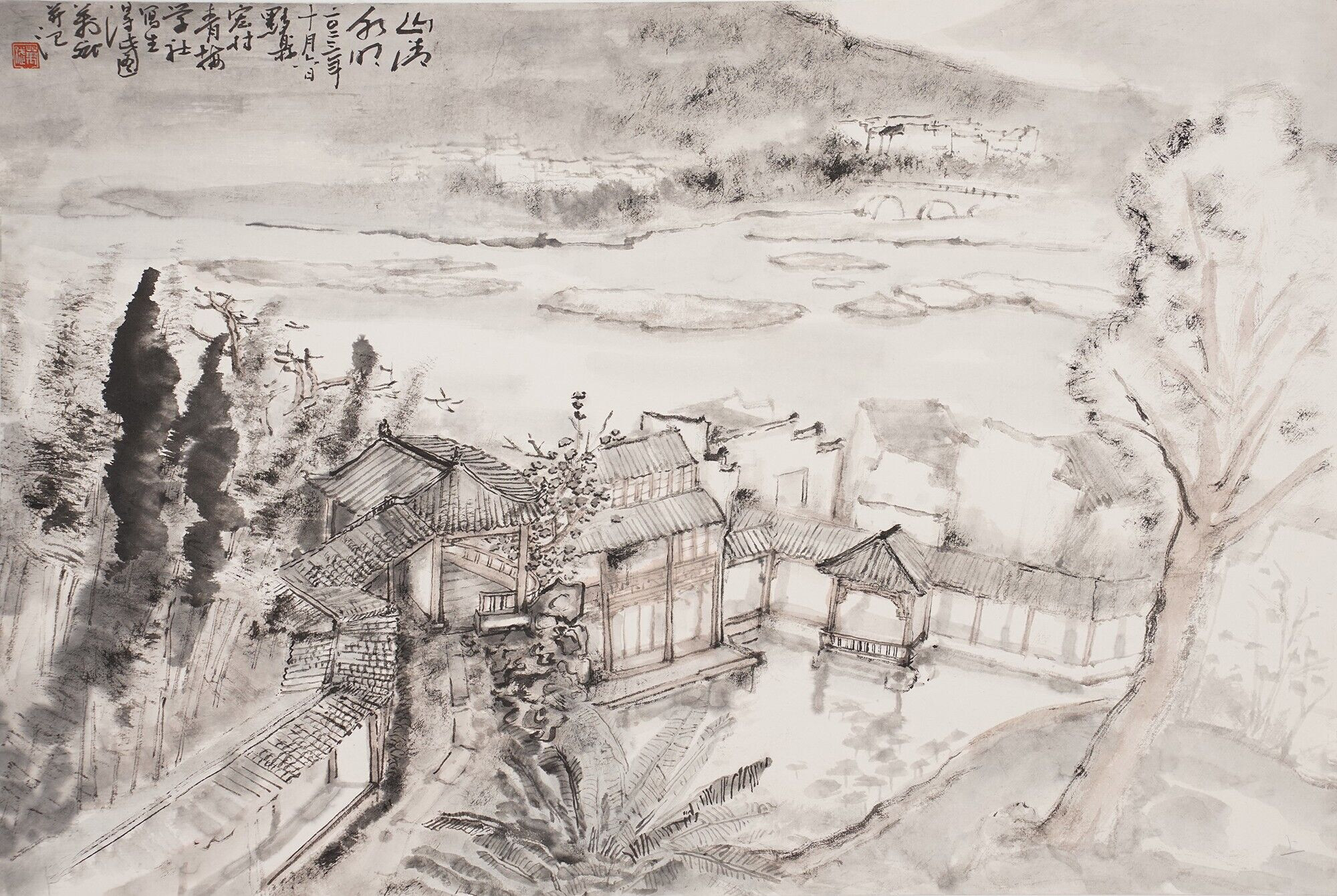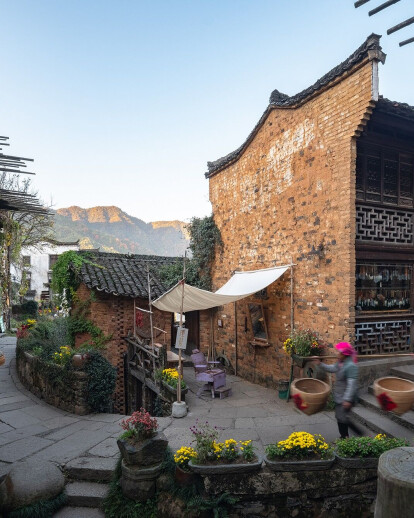A Tale of Rural Renewal: Each Brick and Tile Evokes Nostalgia
As recounted in ancient books, Huizhou was a region situated amidst rugged mountains, rivers, and valleys. Huangling Village, situated within Wuyuan County in northeastern Jiangxi, which was historically a part of Huizhou, lies a nearly 600-year-old settlement constructed upon mountainous terrain and perched on cliffs. In this village, the buildings organically grow with the landscape, seamlessly integrating with nature.
Each March, the village becomes particularly enchanting with the magnificent backdrop of a sea of blooming rapeseed flowers covering an extensive area of terraced fields. The indescribably beautiful sight evokes a universal sense of awe towards the natural world. In 2023, Huangling was selected as a "Best Tourism Village" by the United Nations World Tourism Organizationand was exhibited at the world-class cultural event Frankfurter Buchmesse.
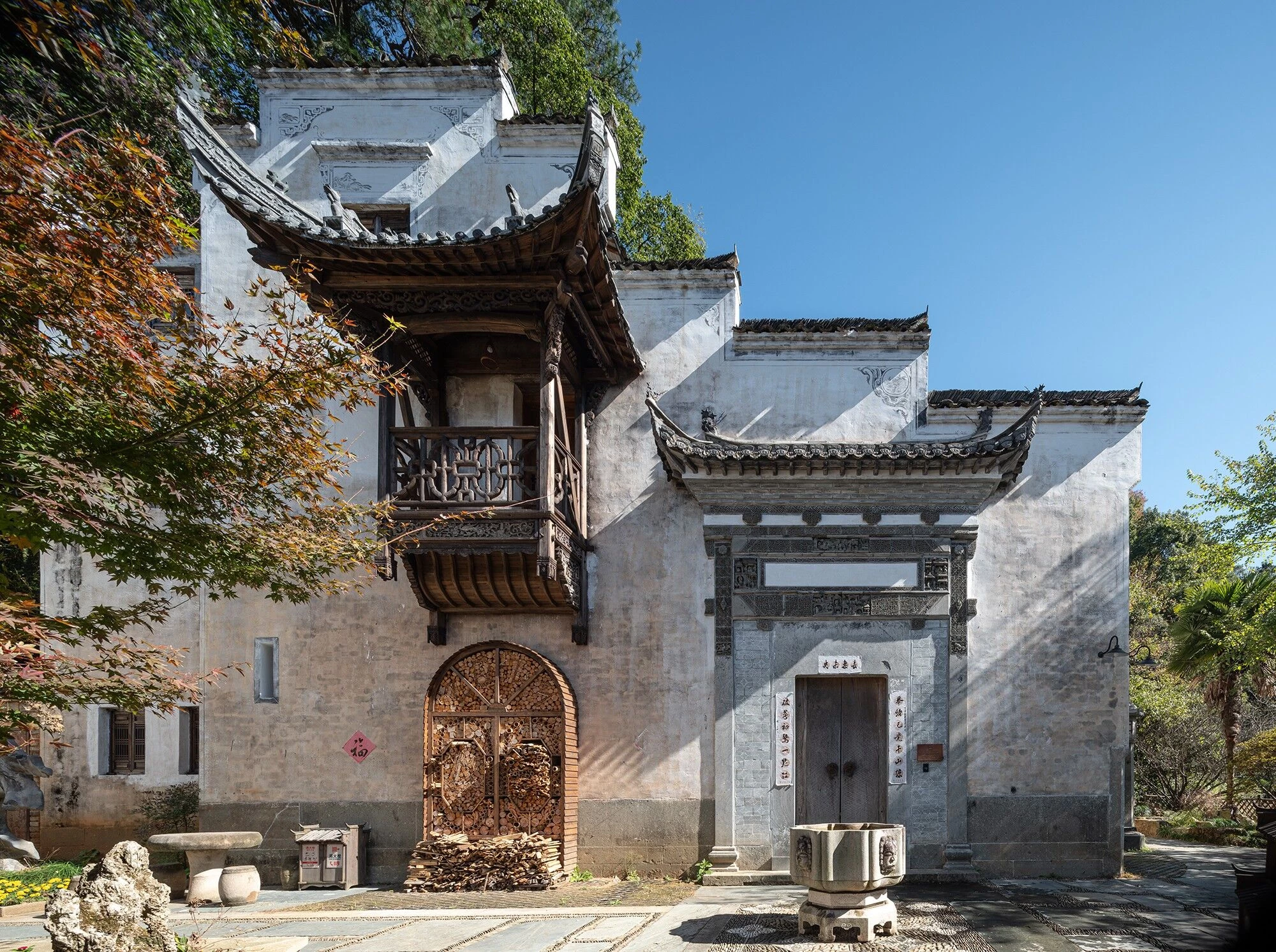
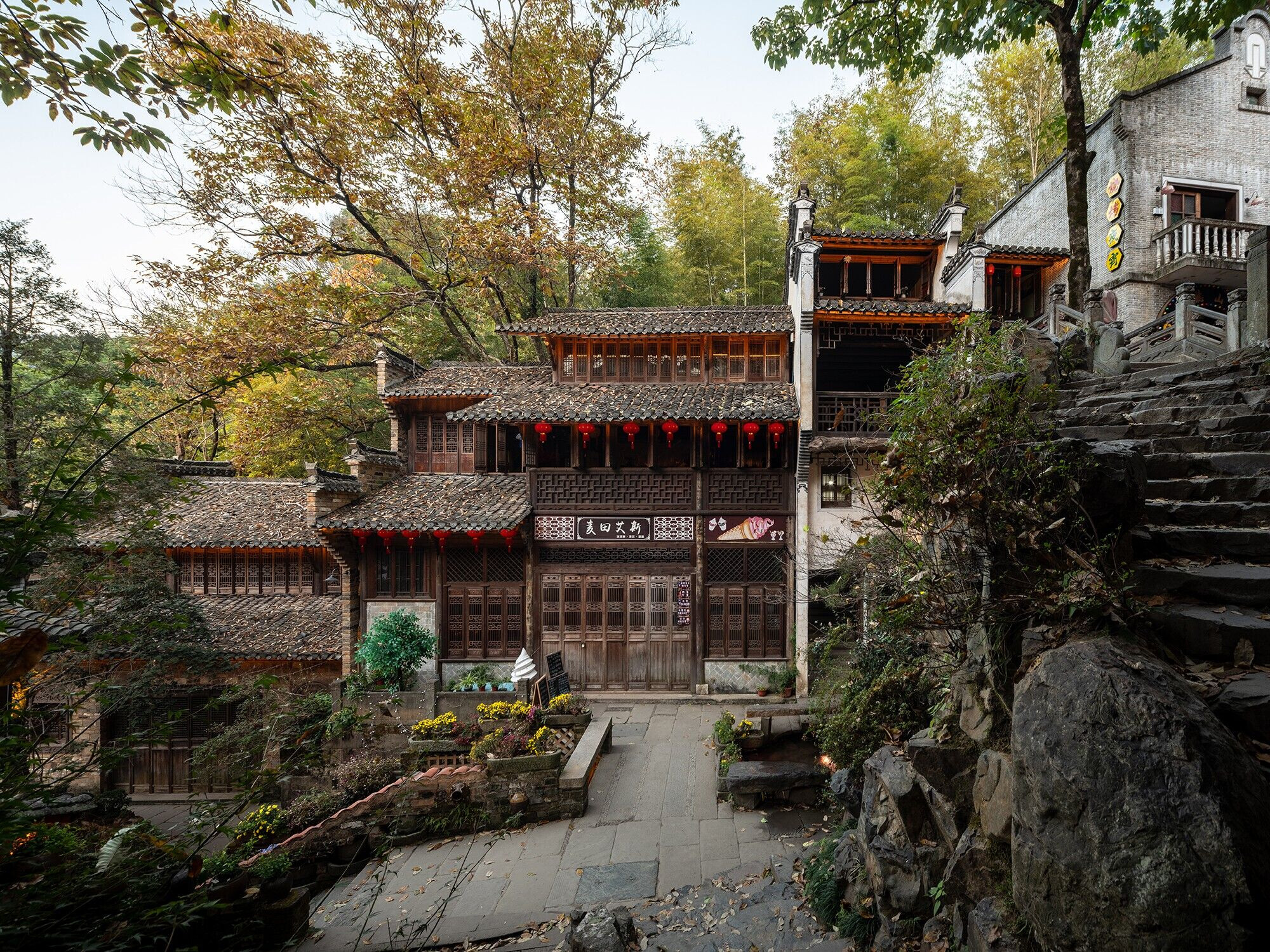
How to breathe new life into this decrepit, ancient village?
For 15 years, the team at Wuyuan Village Culture Media Co., Ltd. has tirelessly pursued this question, devoting their time and energy to the revitalization of Huangling Village.
Once desolate and neglected, Huangling Village struggled with water scarcity during the dry season, flooding during the rainy season, dilapidatedhouses, and a dwindling population. Now, it stands as an iconic ancient village characterized by Hui-style architecture— a testament to the relentless efforts of the project team over 15 years in restoring its built environment.
This group of people, deeply rooted in rural construction, has devoted countless hours in enhancing and revitalizing an ancient village. In an era dominated by social media, speed, and ever-changing trends, their efforts may appear out of place. However, it is their methodical and long-term commitmentthat has craftedan iconicdestination with sustained development.
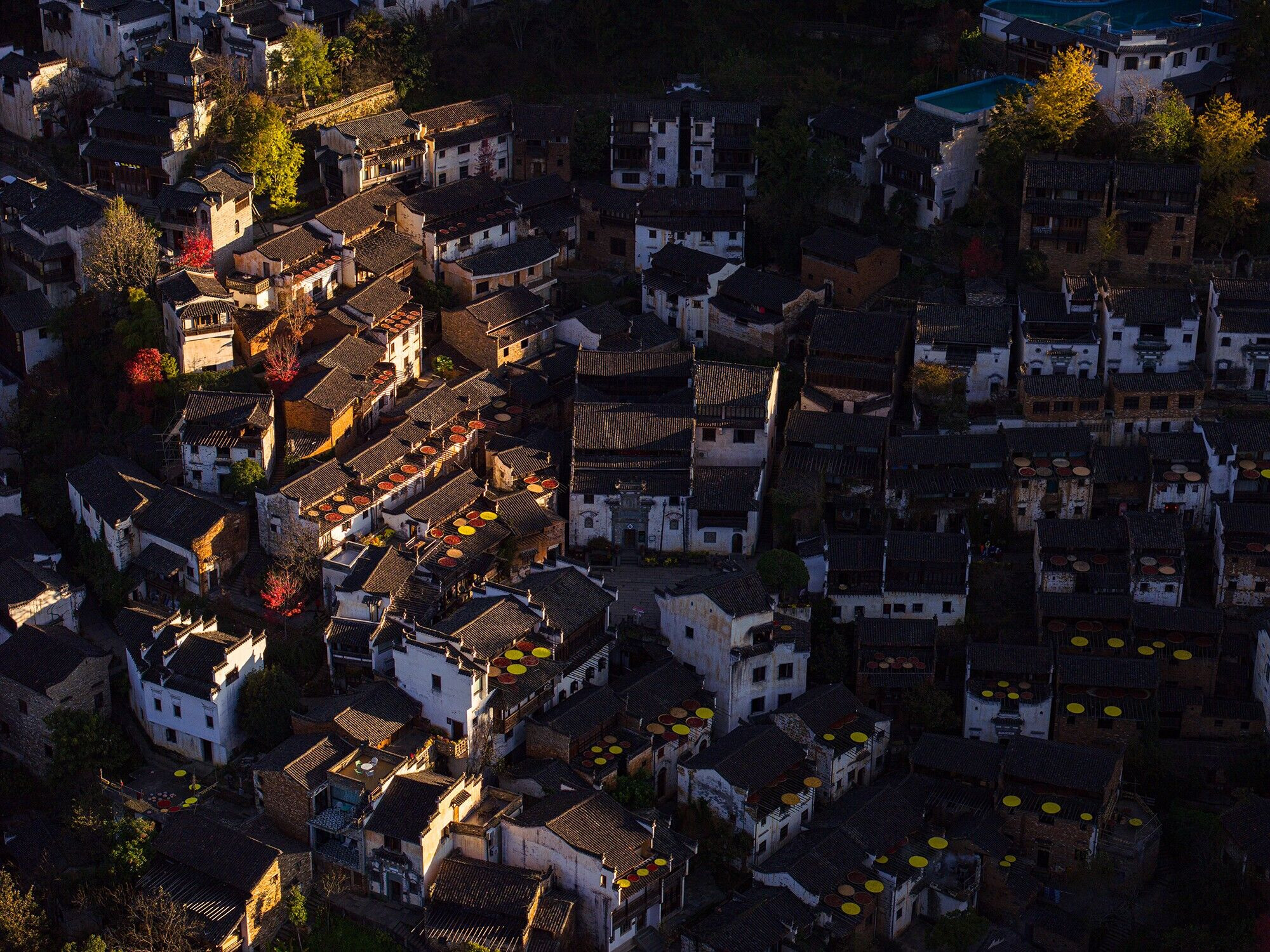
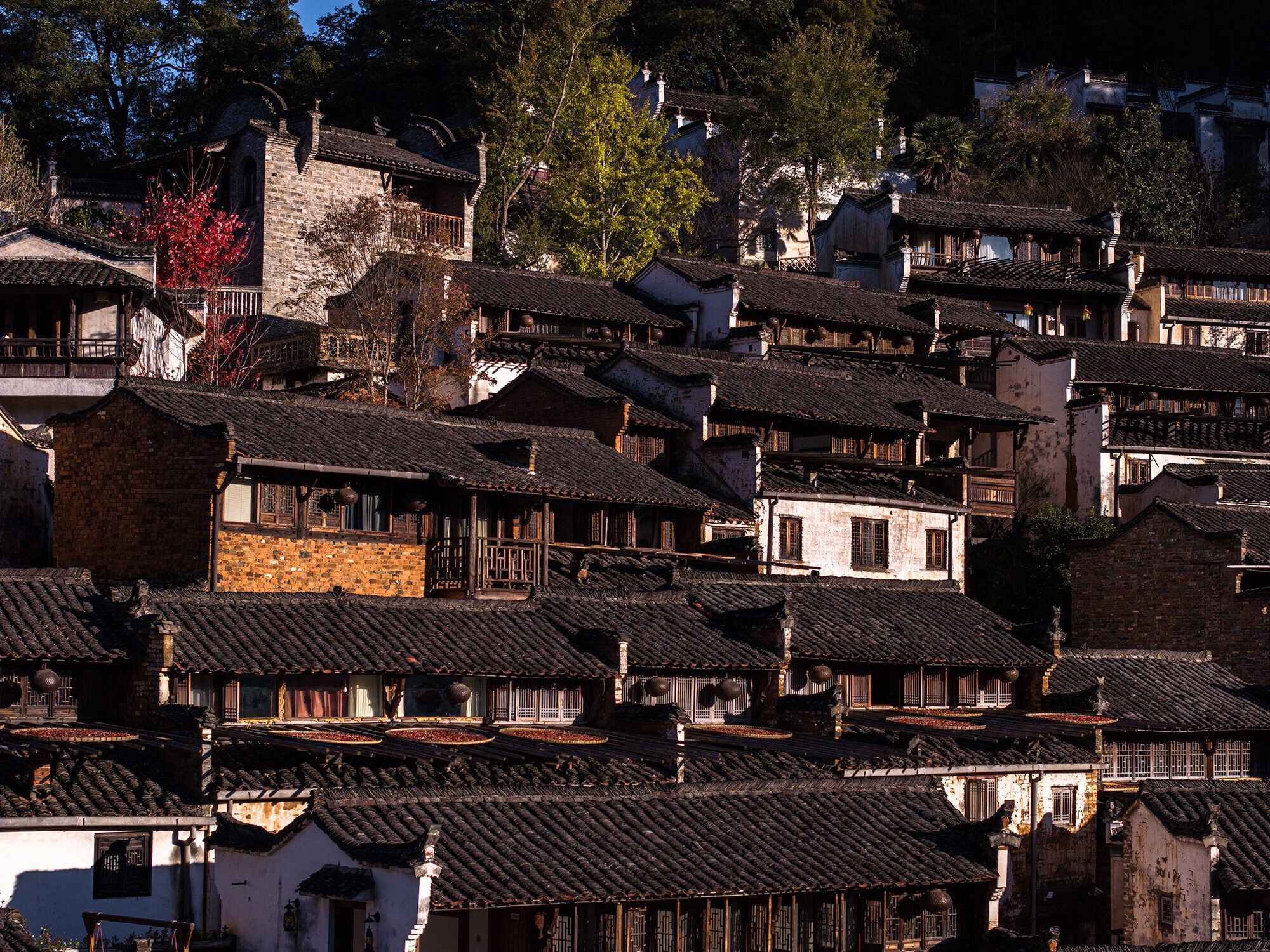
Chapter I
Rebirth: Evolving from a desolate century-old village into one of the "Most Beautiful Villages"
In the 1990s, when Wang Wanbin, the founder of Wuyuan Village Culture Media Co., Ltd. and the chief designer behind the revitalization effort, first set foot in Huangling Village, he encountered a radically different landscape from what it appears nowadays. This ancient settlement, perched precariously on a steep mountainside, presented a disjointed picture. Houses were scattered across the terrain, transportation was severely hindered, and the available land within the village was severely limited, barely affording a flat ground to stand on. Villagers endured severe water scarcity during autumn and winter, and the rainy season brought frequent landslides due to inadequate drainage systems. As a result, Huangling gradually became an empty village, with its terraced fields left to decay, houses collapsing, and its rich cultural heritage lost to neglect.
Wang Wanbin has been immersed in the world of painting since childhood, and it was this passion that led him to encounter Huangling, where he explored for inspiration in his drawings. To him, this ancient settlement, perched precariously on the hillside, offered a unique beauty that others might overlook, withits unspoiled natural scenery and authentically preserved ancient houses. Recognizingthe cultural and touristic appeal of Huangling and driven by a profound nostalgia for the traditional village confronting deterioration, Wang Wanbin devoted himself to conserving and rejuvenating this extraordinary village.
In 2009, a turning point arrived when the local government announced plans for the overall relocation and resettlement of Huangling Village. With funding from Wuyuan Village Culture Development Co., Ltd., Wang Wanbin joined forces with other partners to spearhead the project. Guided by the "Wuyuan Huangling Folk Culture Village Development Plan" drafted by Tongji University, he steered his team in the overall design and construction endeavors in the old Huangling Village.
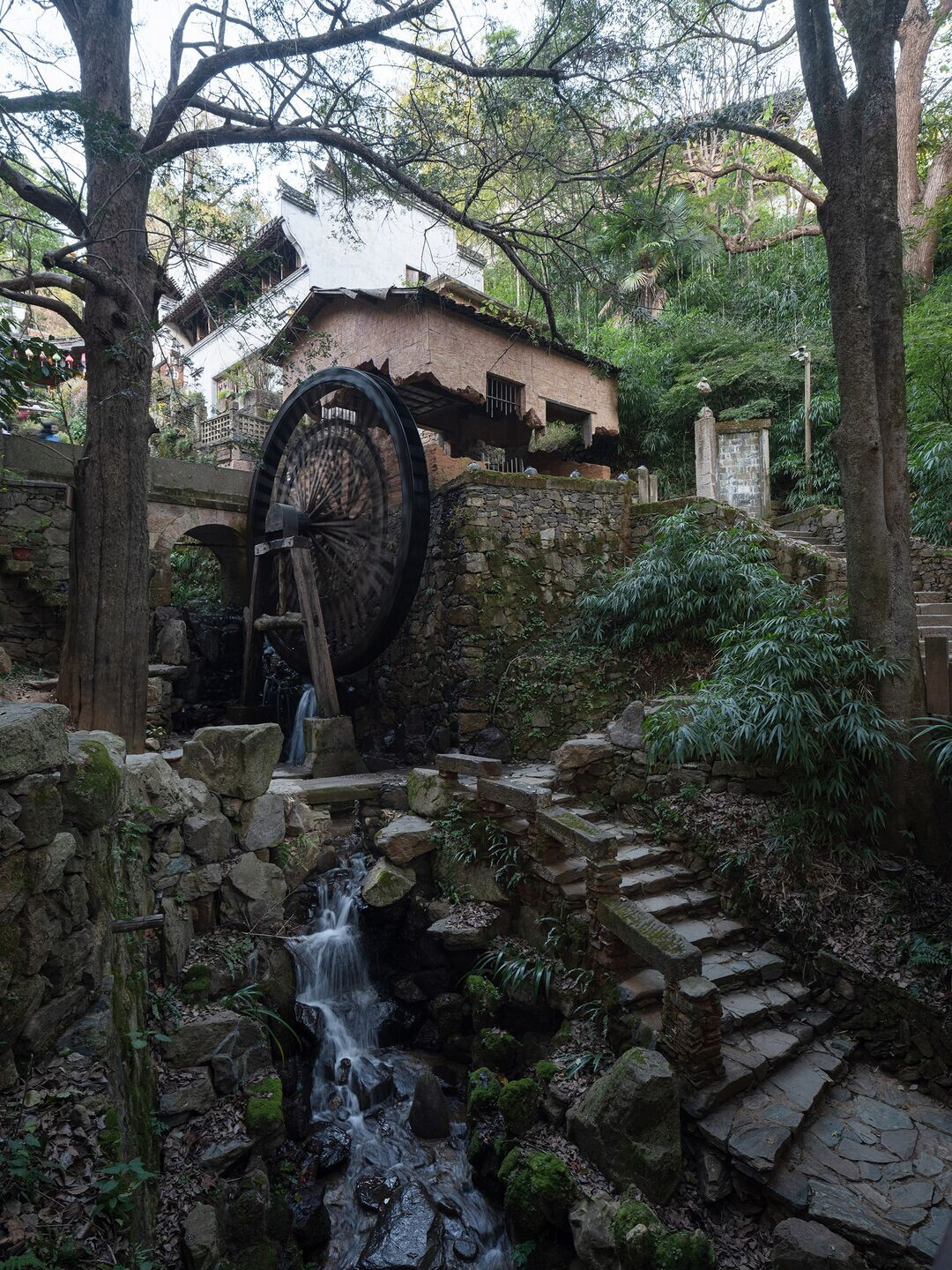
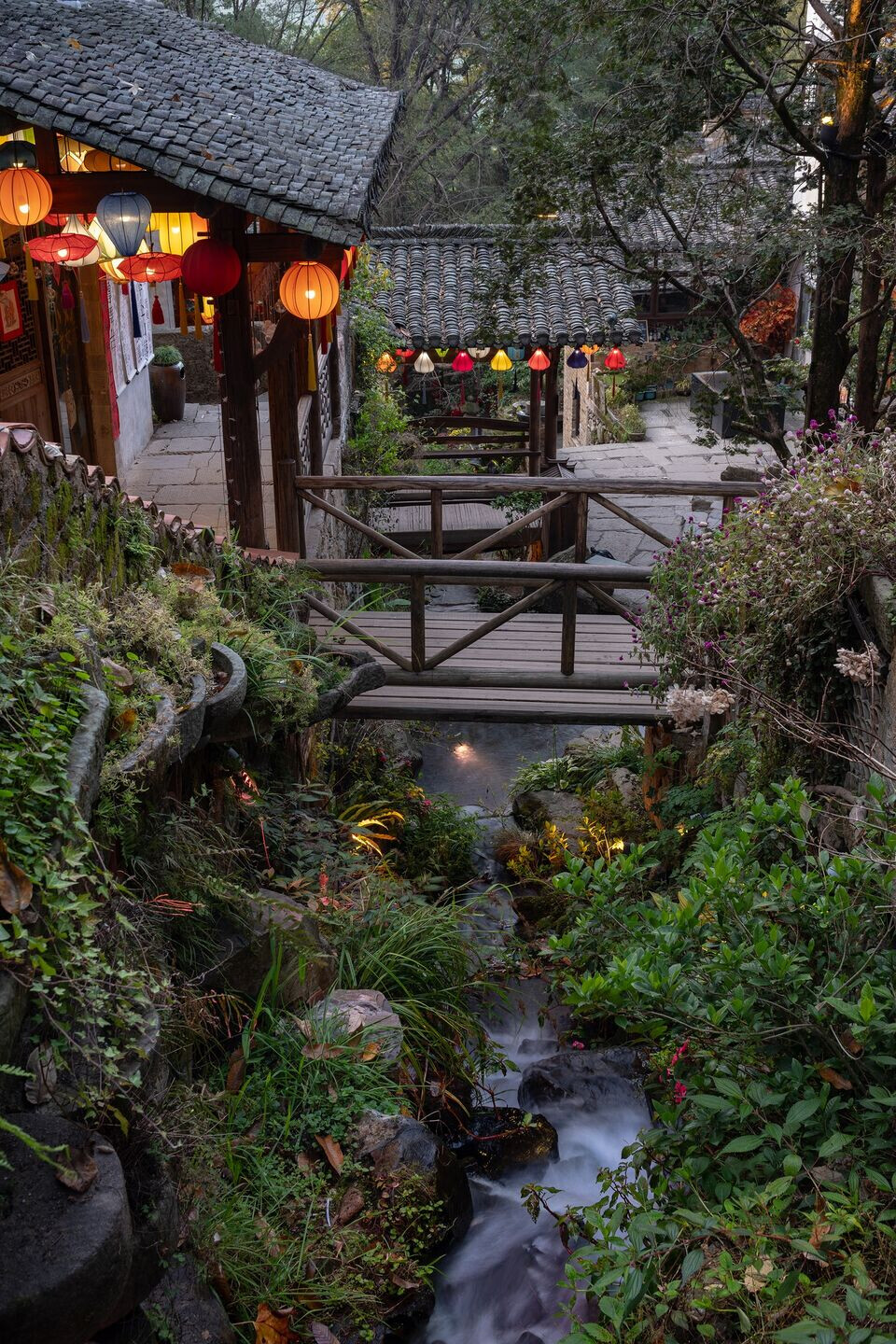
Such a large-scaleproject presented multiple challenges. The village's unique mountainous terrain and scattered layout posed significant design and construction difficulties. Additionally, the presence of numerous old houses raised questions about the balance between restoration and demolition. How to preserve the essence of the ancient village while also improving its infrastructure? Furthermore, the long-standing water scarcity and flooding issues during the rainy season needed to be addressed.
Wang Wanbin and his team, along with local craftsmen, conducted a comprehensive investigation, survey, recording, and contemplation of every aspect of the ancient village. The design ideas and solutions were figured out based on on-site practices and local conditions. They developed a pioneering overall construction scheme for Huangling Village which focused on "protecting the environment, building houses on the mountain, and restoring the appearance." The master planning harnessed the village's main road "Tianjie" (which means Sky Street) as the primary axis, and adhered to the principle of minimal intervention without extensive demolition and transformation, in order to preserve the original mountain living style that harmonizes with nature.
Through protective construction, relocation, and revitalization of ancient buildings, the project team successfully reshaped the architectural environment of the traditional ancient village, seamlessly integrating the village with contemporary tourism. This transformative approach effectively turned constraints into opportunities for innovation, allowing for the revival of the natural resources and cultural heritage of this ancient mountain village.
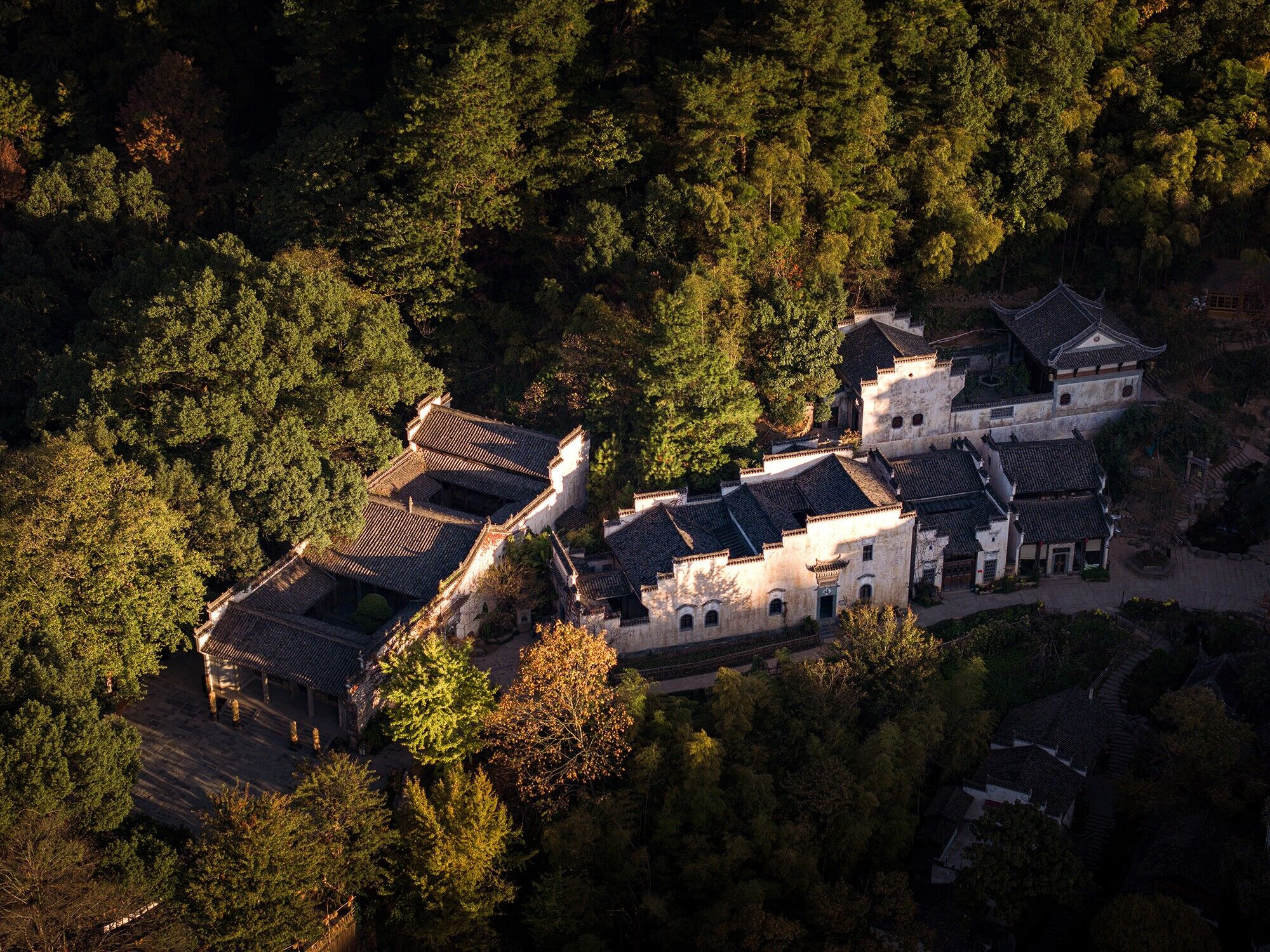
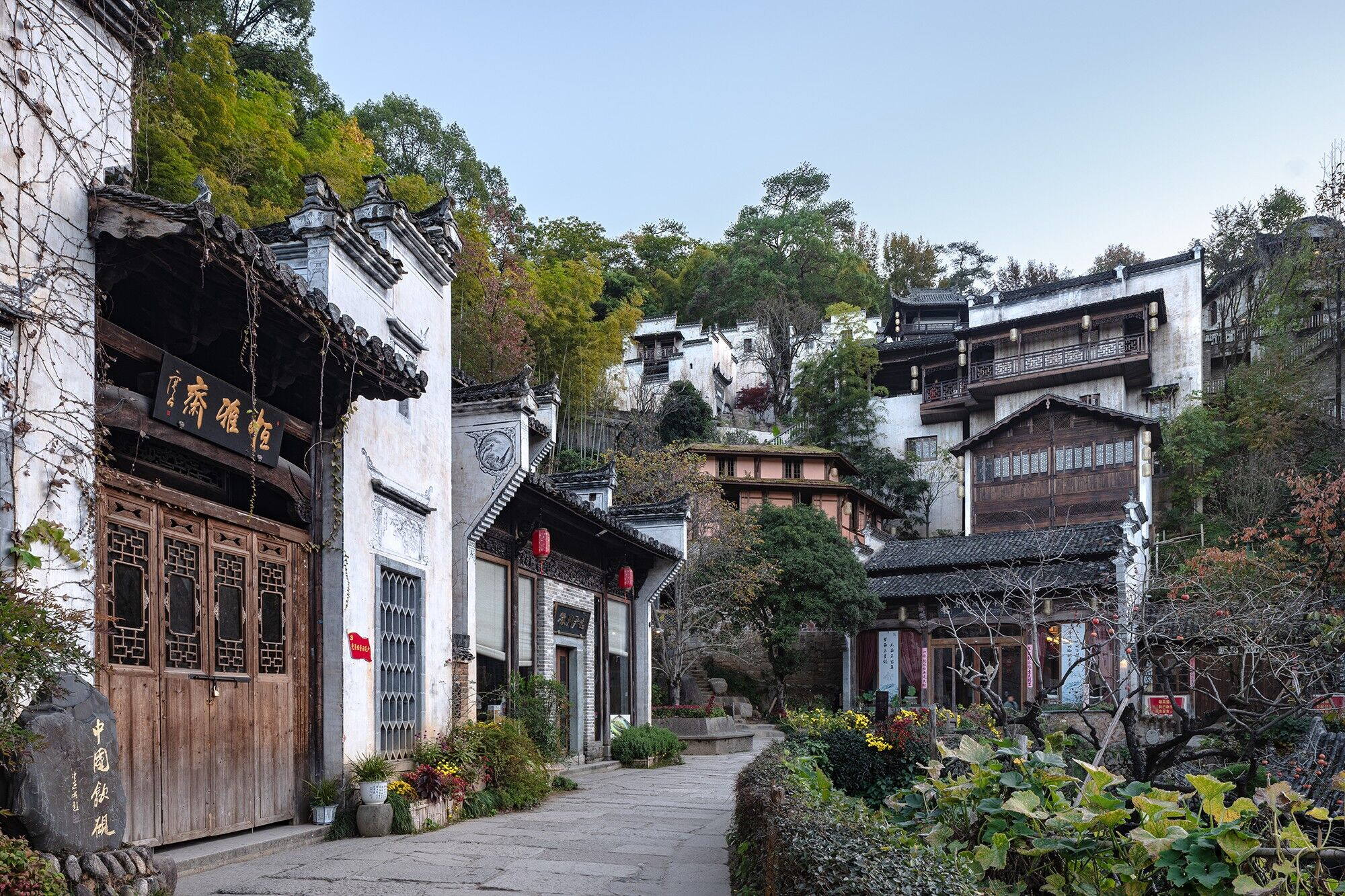
Chapter II
Inheritance: Relocation and restoration of old houses
The reconstruction of Tianjie, the main traffic road and primary tourist route in Huangling, faced numerous challenges, including disorderly traffic circulation, narrow and muddy roads, and existing dilapidated structures. The planning of this pivotal path was vital for creating an optimal experience for visitors to the village.
The project team examined all old houses within the village, restoring 120 buildings to their former appearances while incorporating comprehensive modern business functionalities such as hospitality, restaurants, and exhibition spaces.
Wang Wanbin recognized that breathing new life into old buildings is the most effective way of preservation, rather than merely maintaining the architectural icons. He spearheaded visits all over the ancient Huizhou region to study well-preserved old homes, and introducedover 20 exquisite ancient houses from other places to Huangling through reconstruction and restoration efforts. These structures, emblematic of the refined lifestyle of ancient Huizhou merchants, have enriched the architectural fabric of Huangling Village, transforming it into a repository of ancient buildings without a parallel in Wuyuan, as well as an "ancient architecturemuseum" without enclosure walls.
In addition to the building structures, meticulous attention has been given to the surrounding environment, including road, drainage, and landscape design, to ensure holistic consideration. The close collaboration and careful planning of the design and construction team have ensured the comprehensive functionality and sustainable preservation of local historic dwellings.
The harmonious coexistence of old and new houses, gracefully following the terrain, has fostered a rich spatial experience and a lively atmosphere in the ancient village. Moreover, the modern lighting and thoughtfully designed landscapes seamlessly integrate into the renewed ancient street, harmonizing it with the surroundings.
Throughout the restoration and reconstruction of the ancient houses, Wang Wanbin led his team and local craftsmenin a collaborative effort, revitalizing traditional construction techniques andinheriting ancestral skills and wisdom. While inheriting traditions, they adeptly combined old and new structures and materials to meet contemporary functional needs, ensure comfortable experiences and integrate local resources.
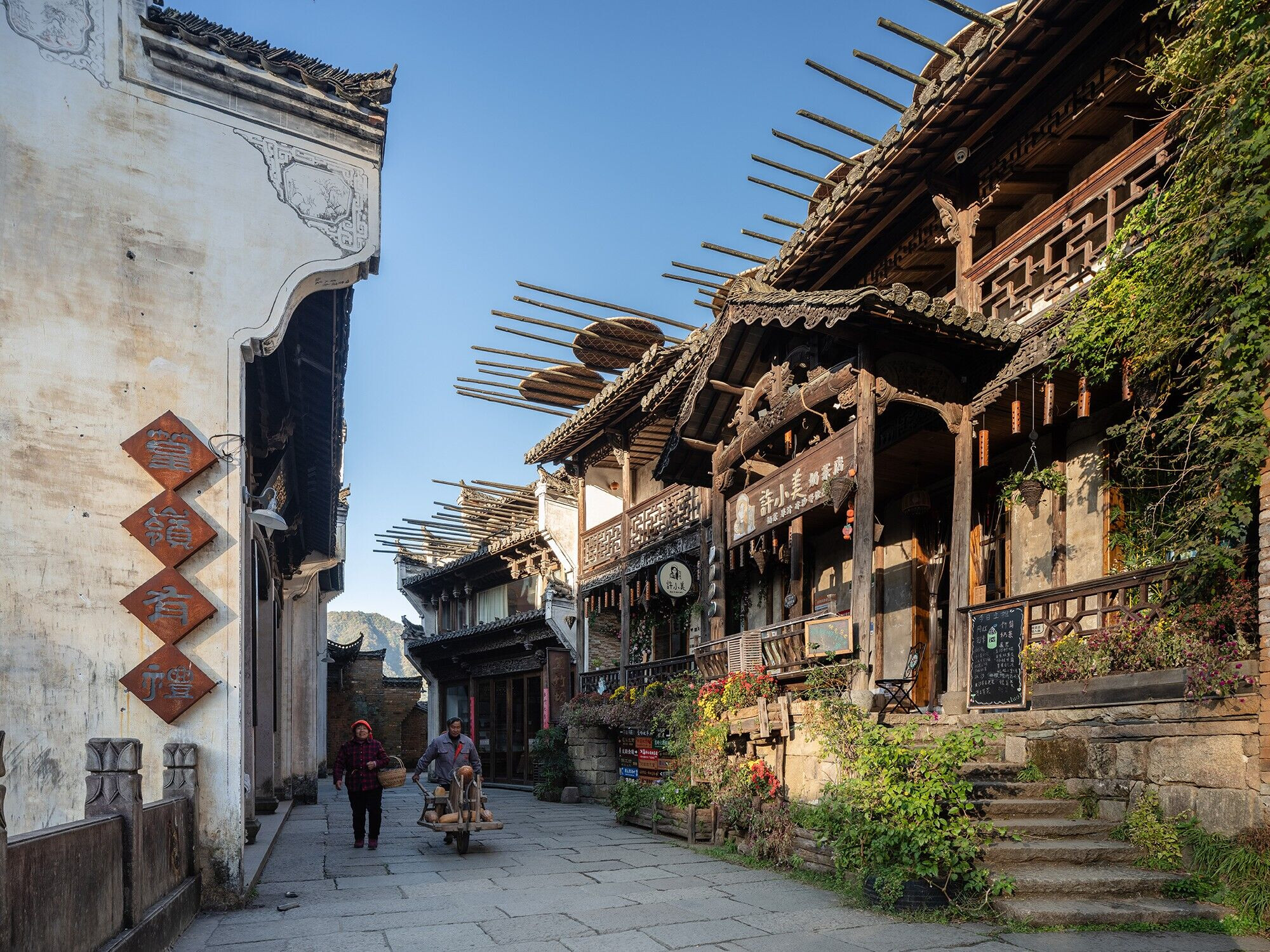
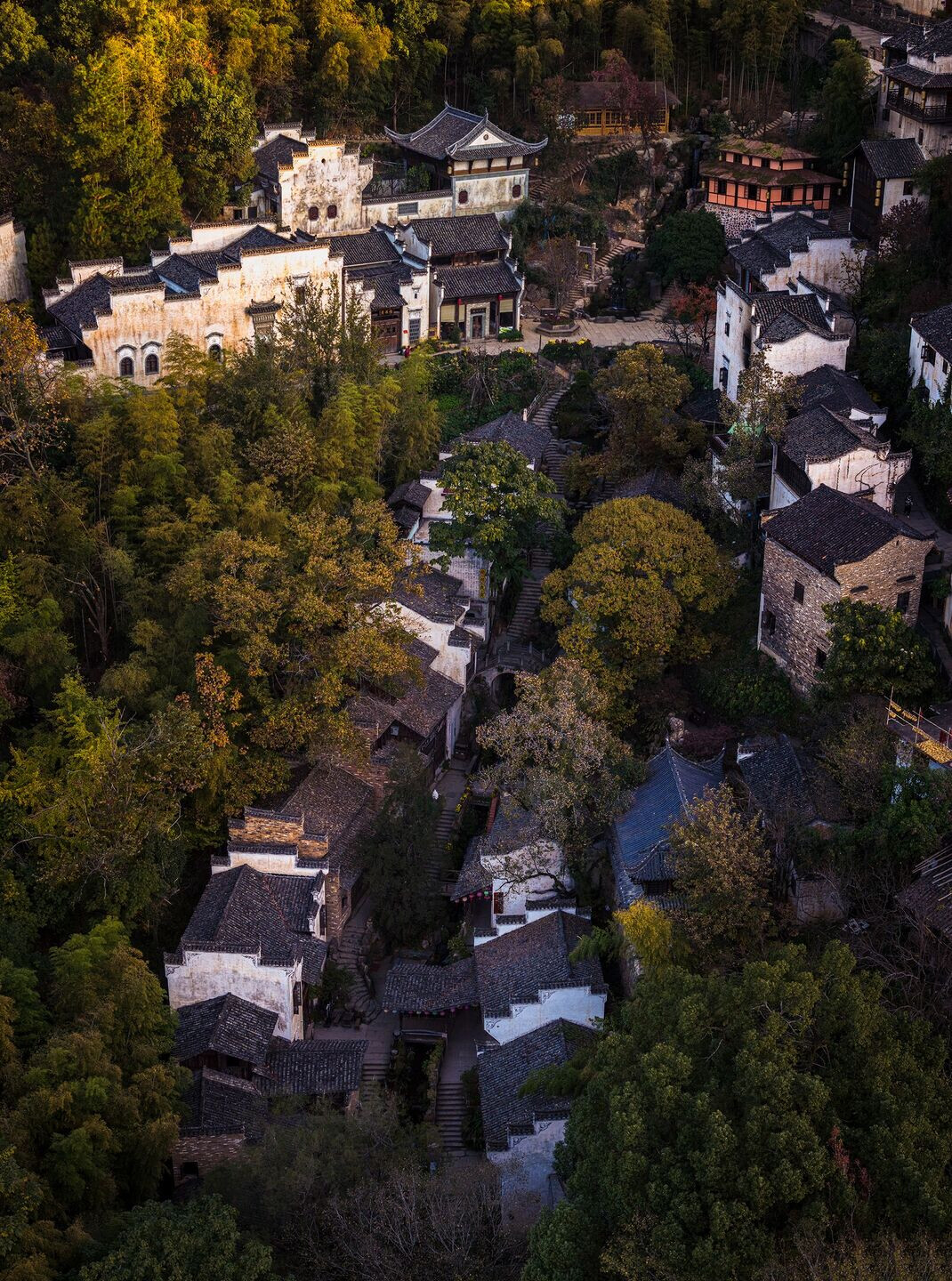
Chapter III
Conservation: Built on mountains, a livable ecological village
Situated on a picturesque hillside, Huanglingis embraced by thousands of ancient trees such as yews, Chinese sweet gum trees, and camphor trees, creating a stunning natural environment. However, the village faces challenged such as water shortage during dry seasons, waterlogging, and landslides in the rainy season. Balancing the preservation of the local landscape with the architectural environment presented a significant challenge to the project team for the village construction.
In June 2017, Huangling experienced devastating floods, leading to multiple landslides that caused extensive damage to the vegetation and environment. The subsequent renovation endeavors aimed to restore the water-damaged landscape through targeted solutions, including waterproofing and water diversion programs, as well as infrastructure improvements.
Loess and gravel resulting from the geological disasters blocked the valley, which posed further challenges to construction and transportation. However, the design team seized this opportunity by leveraging the altered terrain after the landslides to create the distinctive "Huaxi Water Street" (which means Flower Stream Street), a second street with unique characteristics in Huangling.
To address the environmental damage caused by floods, traditional construction methods were employed to repair and reinforce flood-control engineering, mitigate geological hazards, and implement water conservancy techniques to redirect water and create streams. Over two years, these efforts fundamentally resolved long-standing geological disasters and water shortage issues in Huangling Village.
With the site foundation issues resolved, strategic landscaping was undertaken along the stream, accompanied by the scientific reorganization of road traffic within the village. Houses of varying sizes were strategically positioned on both sides of the Huaxi Stream to align with the natural terrain elevation differences, with foundations excavated and fortified with cement. Additionally, various pipelines were buried and drainage and sewage outlets were set up in advance.
Adhering to the principles of sustainability, the design prioritized environmental friendliness and resource recycling while minimizing thefootprint of renovations. Existing materials such as red clay and rough stone were maximized through traditional construction techniques to create a simple yet sophisticated multi-dimensional landscape that harmonizes with the village's overall ambiance.
The integrated design approach encompassing landscape, architecture, interior, and exterior elements has enabled Huangling to strike a balance between preserving its authenticity anddriving development.
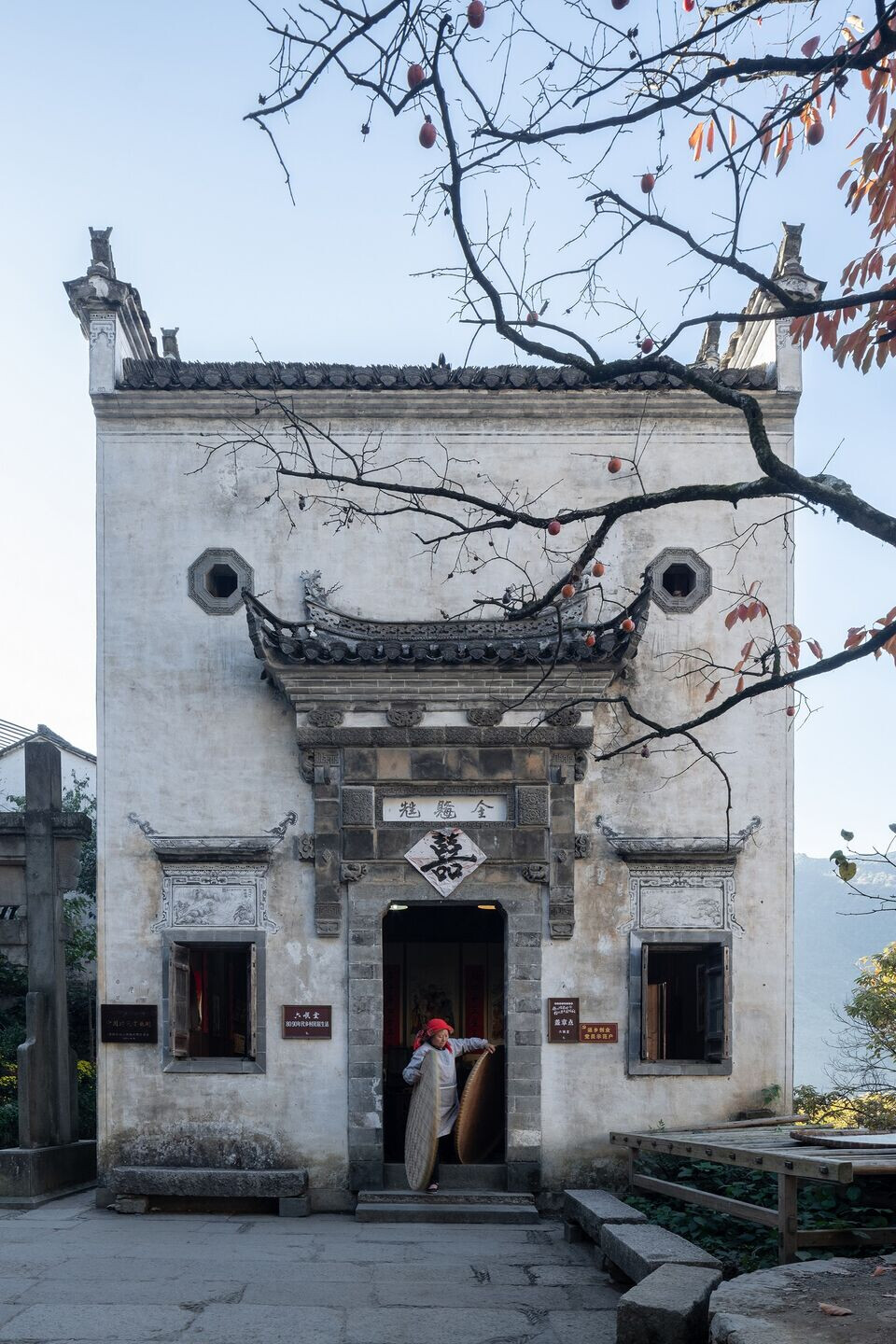
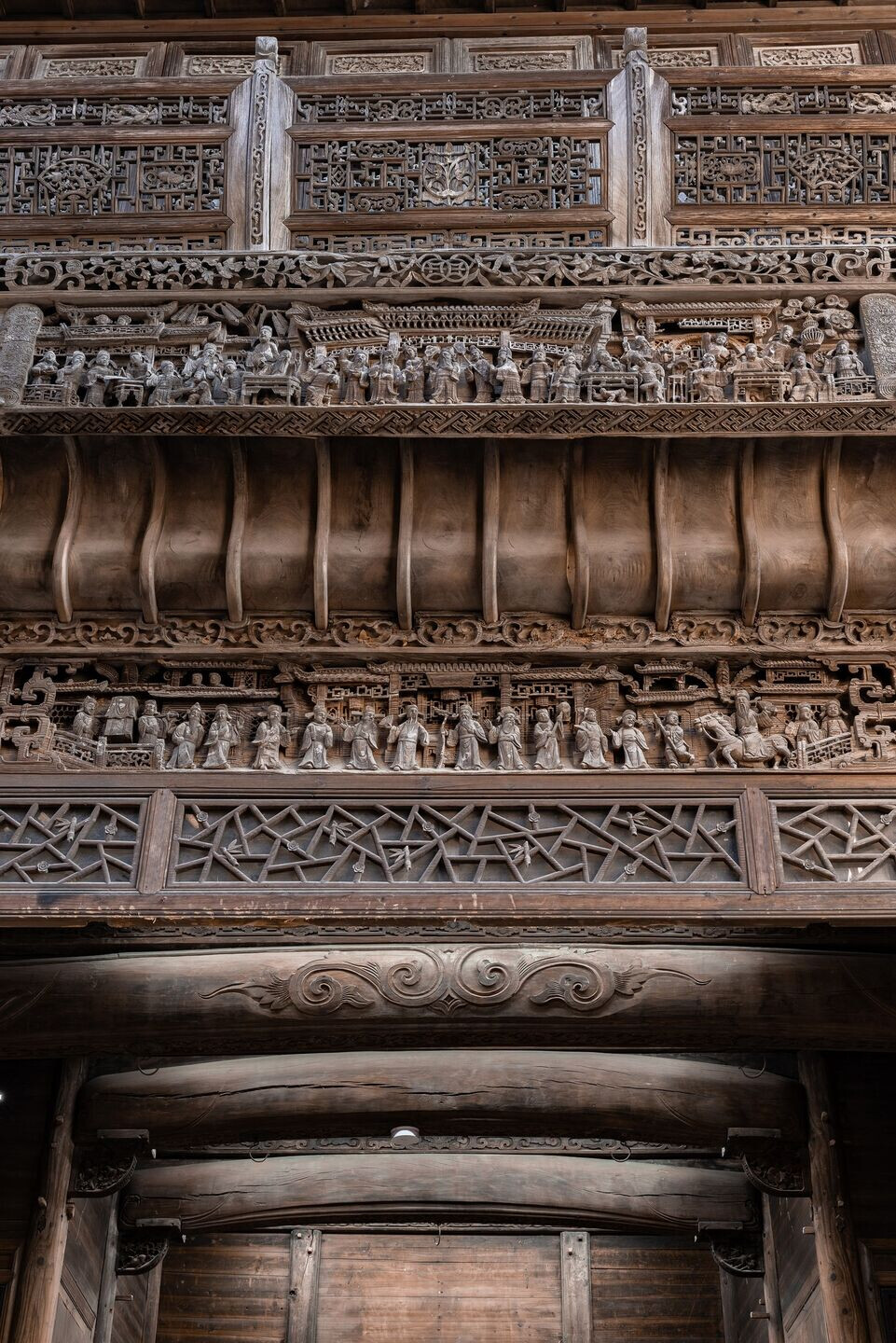
Chapter IV
Reproduction: Delve into local vernacular houses, and resonate with nostalgia
The project has been widely recognized as a benchmarkinitiative for successful rural revitalization in China. Itsscope extends beyond preserving, modernizing, and restoring the natural mountain living environment. It also places significant emphasis on unearthing cultural significance, infusing cultural essence, and integrating sustainable business models. The overarching goal is to enhance both the humanistic and economic value of the village. Local villagers have been actively involved in the construction and development efforts, thereby sharing the benefits of the village's renewal.
Wang Wanbin, a native of rural Wuyuan, advocates for the true essence of rural revitalization and tourism development, which lies in benefiting the local community and reinstating the cultural identity and confidence of rural residents.
The project team conducted extensive research of the historical and cultural contextsof ancient Huizhou, particularly in traditional house styles. The reconstruction and restoration of old houses in Huangling involved collaboration with local craftsmen to overcome all kinds of construction difficulties, strivingto delve into traditional Huizhou-style construction and preserve and repair the sophisticated architectural brick and wood carvings.
Furthermore, efforts were made to revive local traditional handicrafts such as brewing, oil pressing, and bamboo weaving, which are integrated into landscape nodes to enrich the experience with cultural significance.Whether it is the meticulous design and construction of a street or the thoughtfully curated display of utensils in a folk house, each aspect serves as compelling evidence of the design team's extensive experience and deep connection to rural life. Every detail of the project reflects their understanding, refinement, and revival of local rural folk culture.
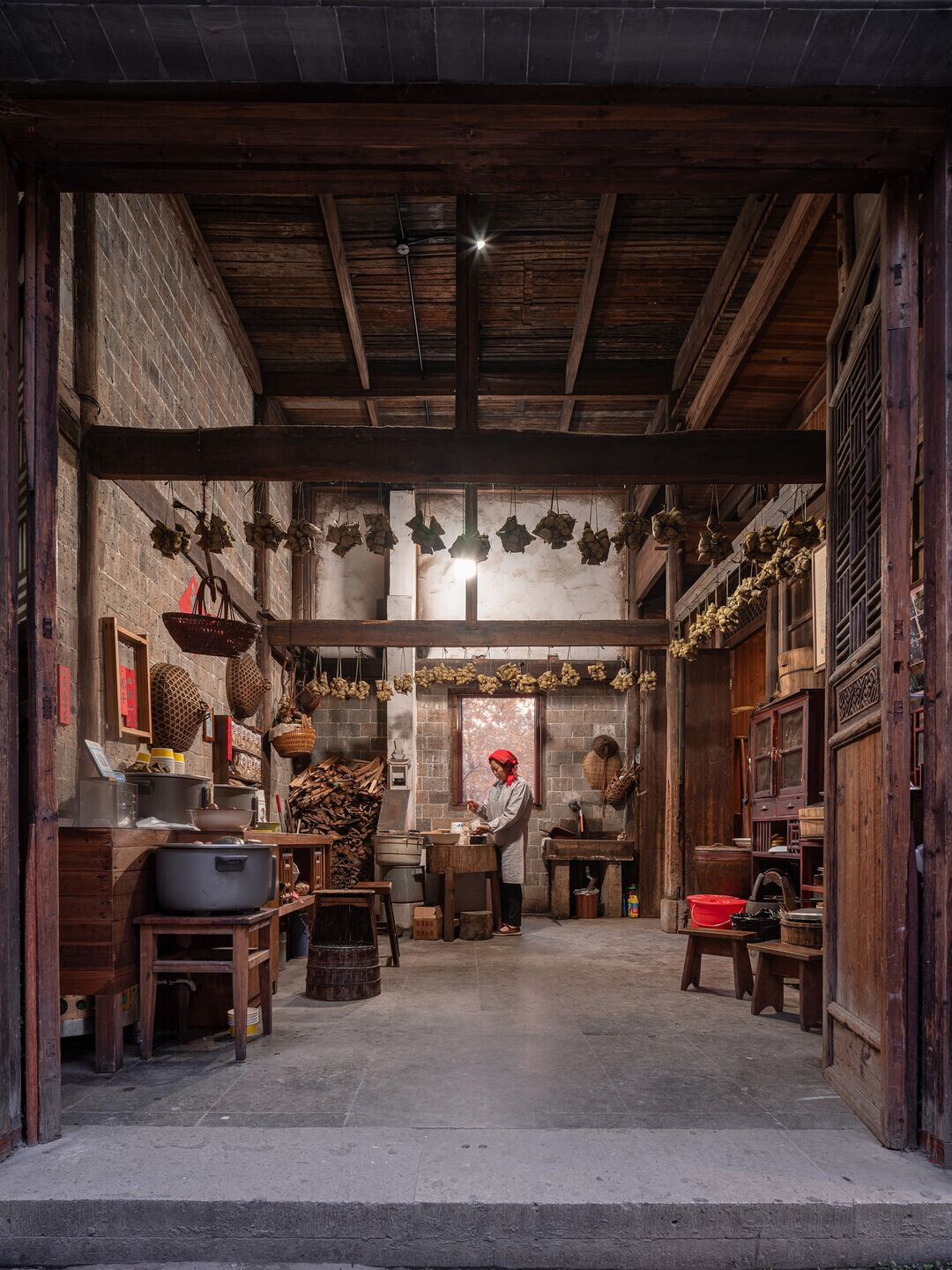
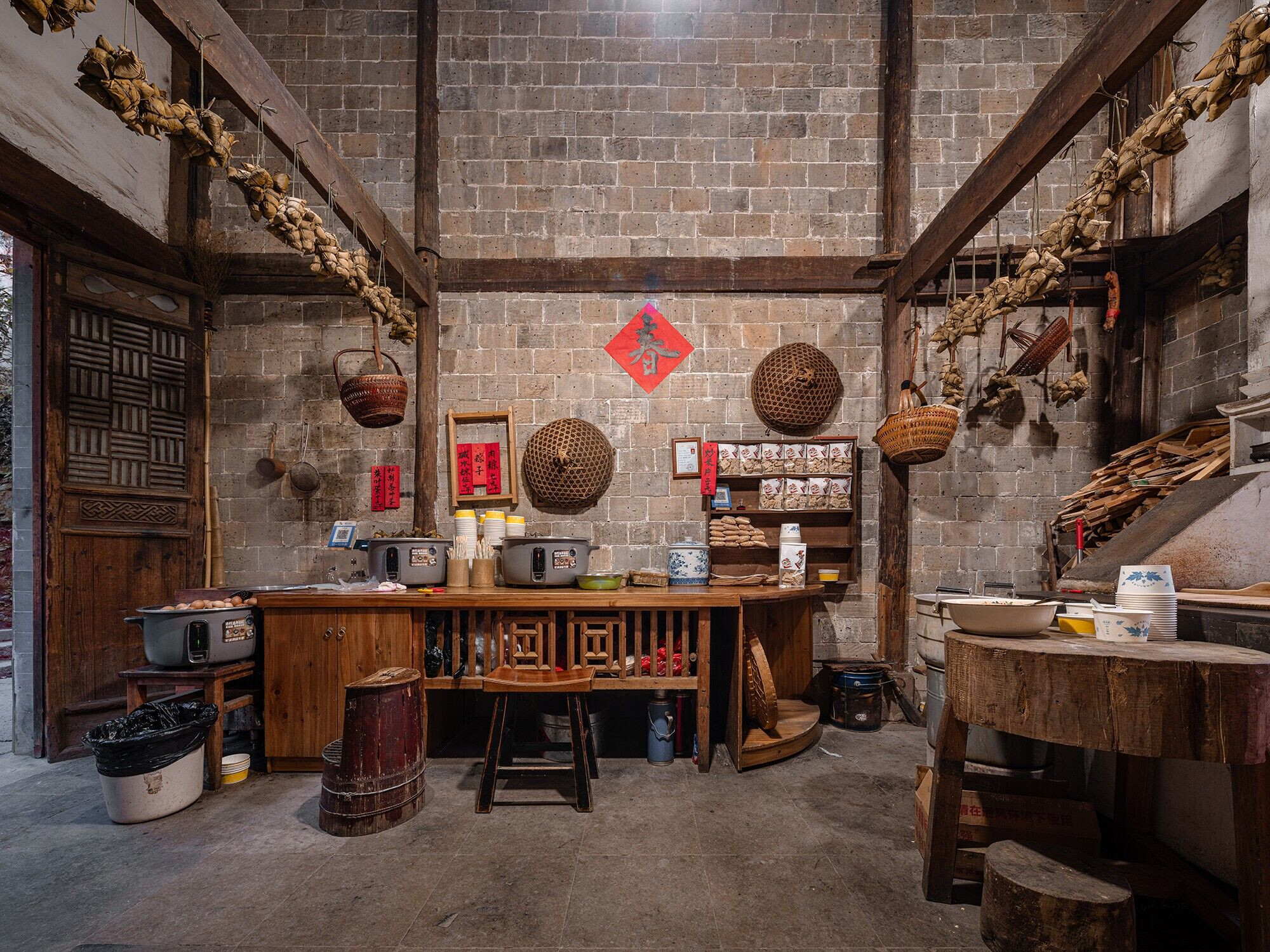
The restoration of folk houses in Huangling emphasized the preservation of ancient village's cultural elements, aligning with regional folk culture characteristics and utilizing existing unused resources such as old utensils and furniture to reproduce local traditions.
The distinctive farming custom of "Shaiqiu" (or "drying crops in the autumn sunshine") prevalent in northern Jiangxi, has become synonymous with Huangling, showcasing the unique mountain dwelling architectural form and vibrant harvest scenes. This has not only created employment opportunities through local businesses related to agricultural products, intangible cultural heritage crafts, and traditional farming but also fostered an authentic local community model.
The utilization of vernacular languages with identifiable characteristics has fostered a deeper connection with tradition and culture, serving as an intrinsic driving force for rural construction and development.
Engaging in all aspects of design, construction, inheritance, innovation, excavation, and reproduction, Wang Wanbin and his team's fifteen years of dedicated practice have successfully retained the essence of Huangling, empowering it with the value of an ancient village while preserving the traditional local culture. This revitalized ancient village can evoke a sense of nostalgia and belonging in all who visit.It serves as a remarkable demonstration of rural revitalization and modern village tourism development, offering a globally applicable model for traditional villages.
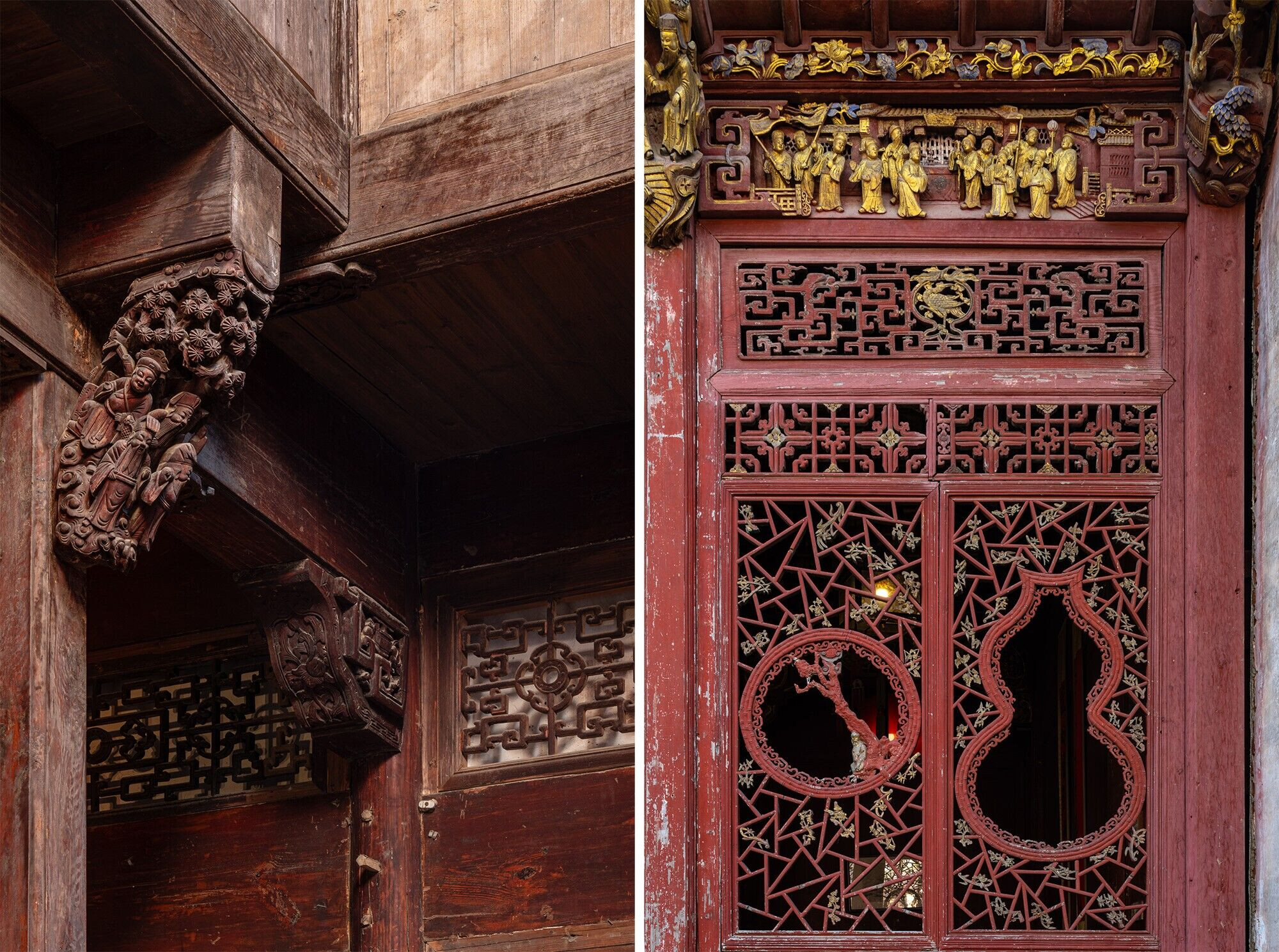
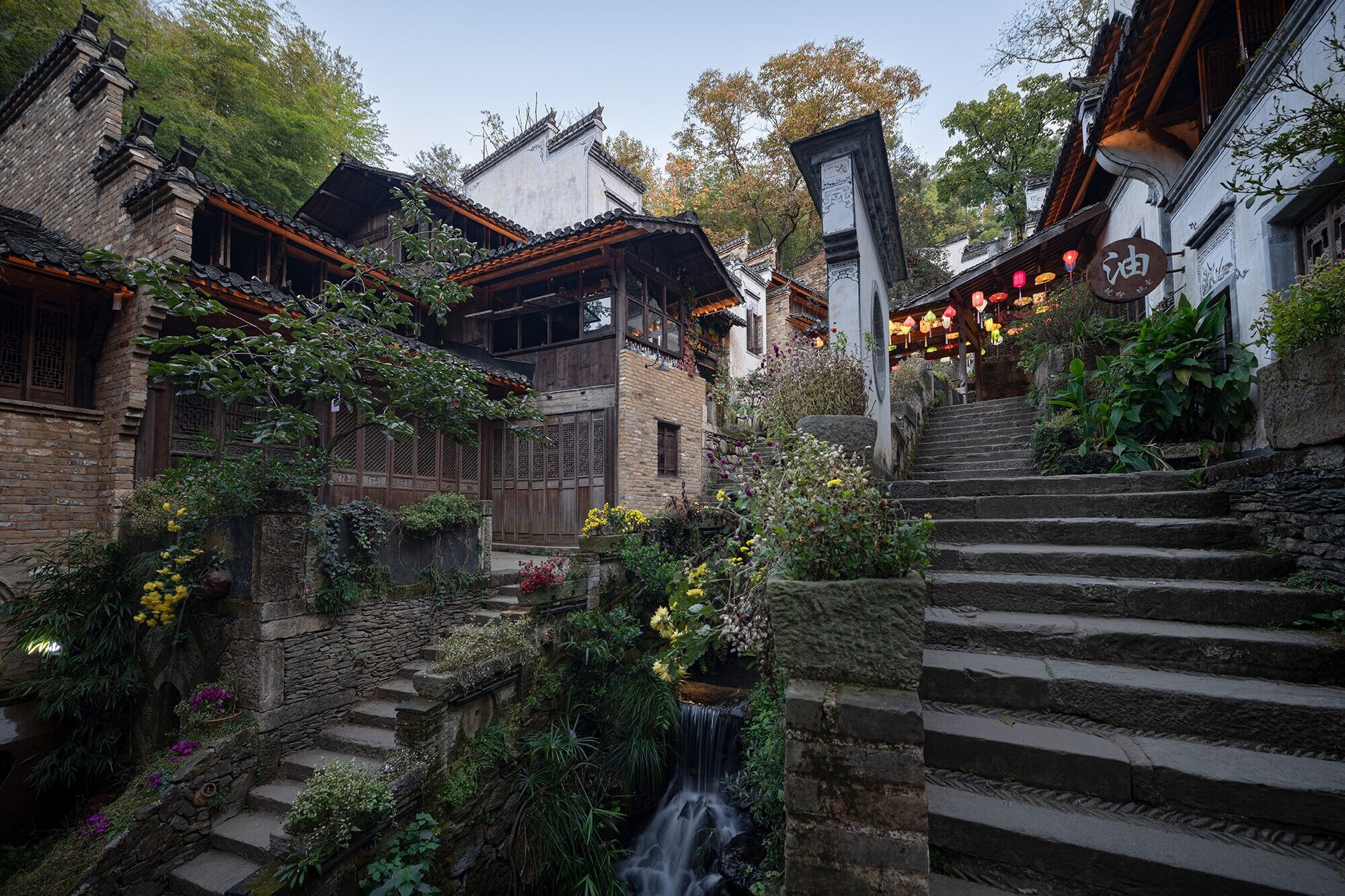
Team:
Design firm: Wuyuan Village Culture Media Co. Ltd.
Design team: Wang Wanbin, Hong Ping, Pan Yanxin, Wang Jianhong
Photography: SFAP
Client: Wuyuan Huangling Cultural Tourism Co., Ltd.
