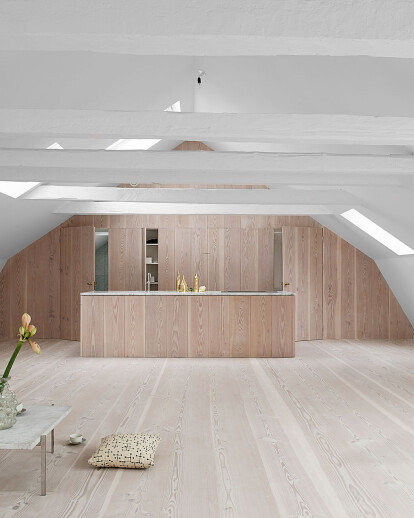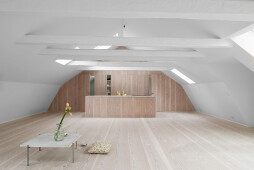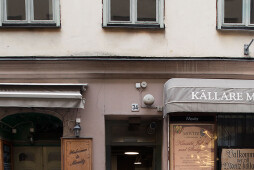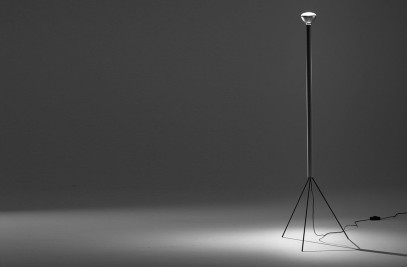Studiomama have created two stunning loft apartments in Stockholm’s medieval old town Gamla Stan. The 200sqm apartments started as derelict office space on the top floors of a 300 year old building in the heart of the city. In a minefield of regulations and restrictions they have worked with conservation specialists to craft beautiful modern living spaces that remain sensitive to their ancient surroundings by stripping back to the skeleton of the structure and re making an interior to the exacting standards of a new build.
Non-authentic layers were removed to reveal the original framework which has been restored to punctuate the open space and expose the structural wooden beams. With no straight wall or floor lines a new inside was carefully built to the high Swedish standard demanded of a new build. It was important to maintain the special atmosphere and charm that this old house embedded but also create two flats that would be attractive for a modern day life.
The two apartments are contrasting in form and layout, whilst apartment 1 is traditional in its feel and atmosphere apartment 2 makes bold design statements and l features a double height bookcase flanking one wall with an integrated sliding door.
The open loft space incorporates discreet lighting integrated in wooden beams to visually lift the space. A unique feature of this space is the single 11 meter full length Douglas Fir floorboards that serve to underline the grand feeling of the loft space. This floor continues to seamlessly form a wall of storage and a kitchen island. The kitchen is built in a continued line of the floor and integrates with the back wall. The back wall hides the kitchen cabinets and the doors to the bathroom/sauna and the bedroom. The atelier window has a spectacular view over the roofs and church spires of the old town.
The maximise the most of the double height space – a pod room was created which is connected to the stairs and main living space with a walking bridge.







































