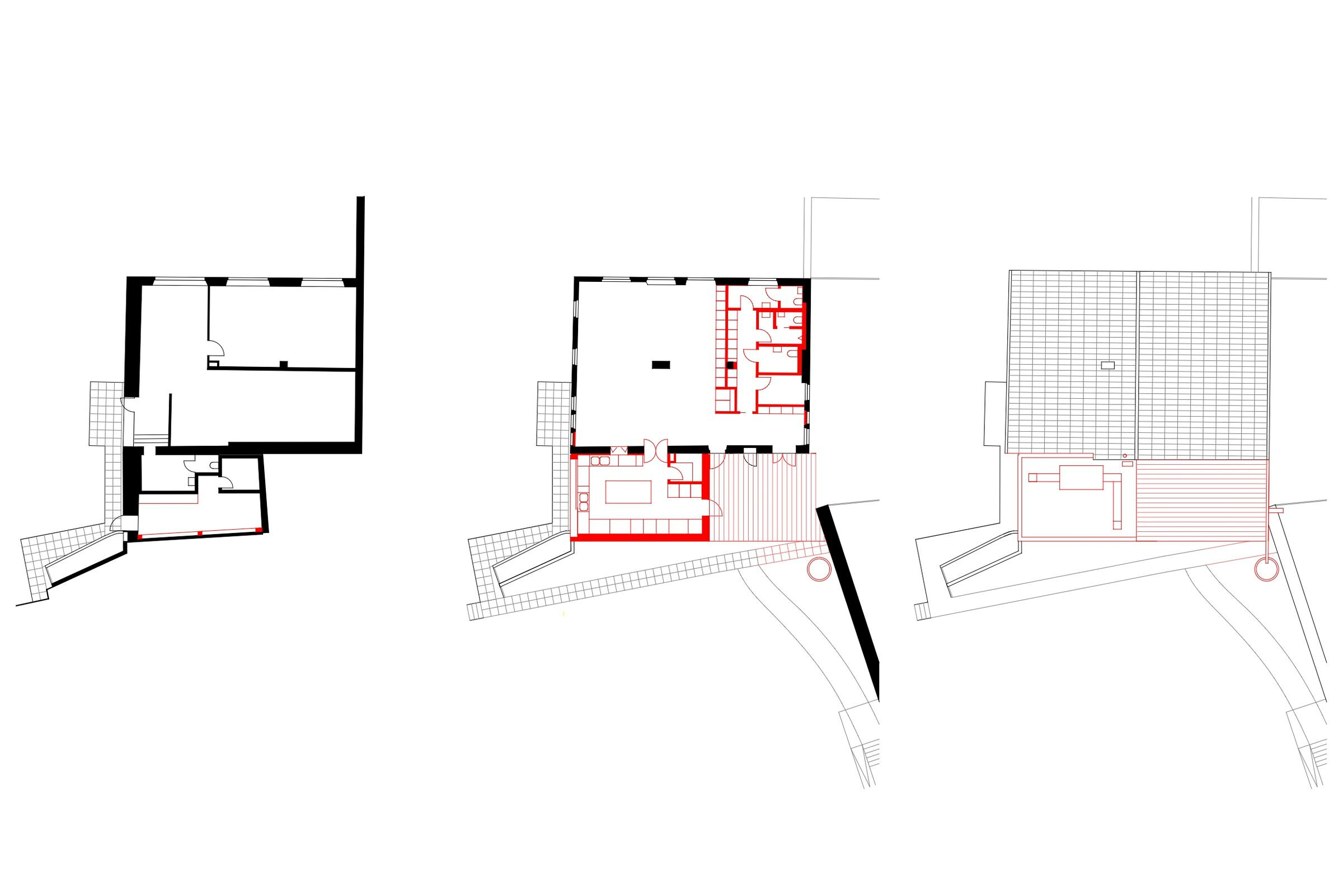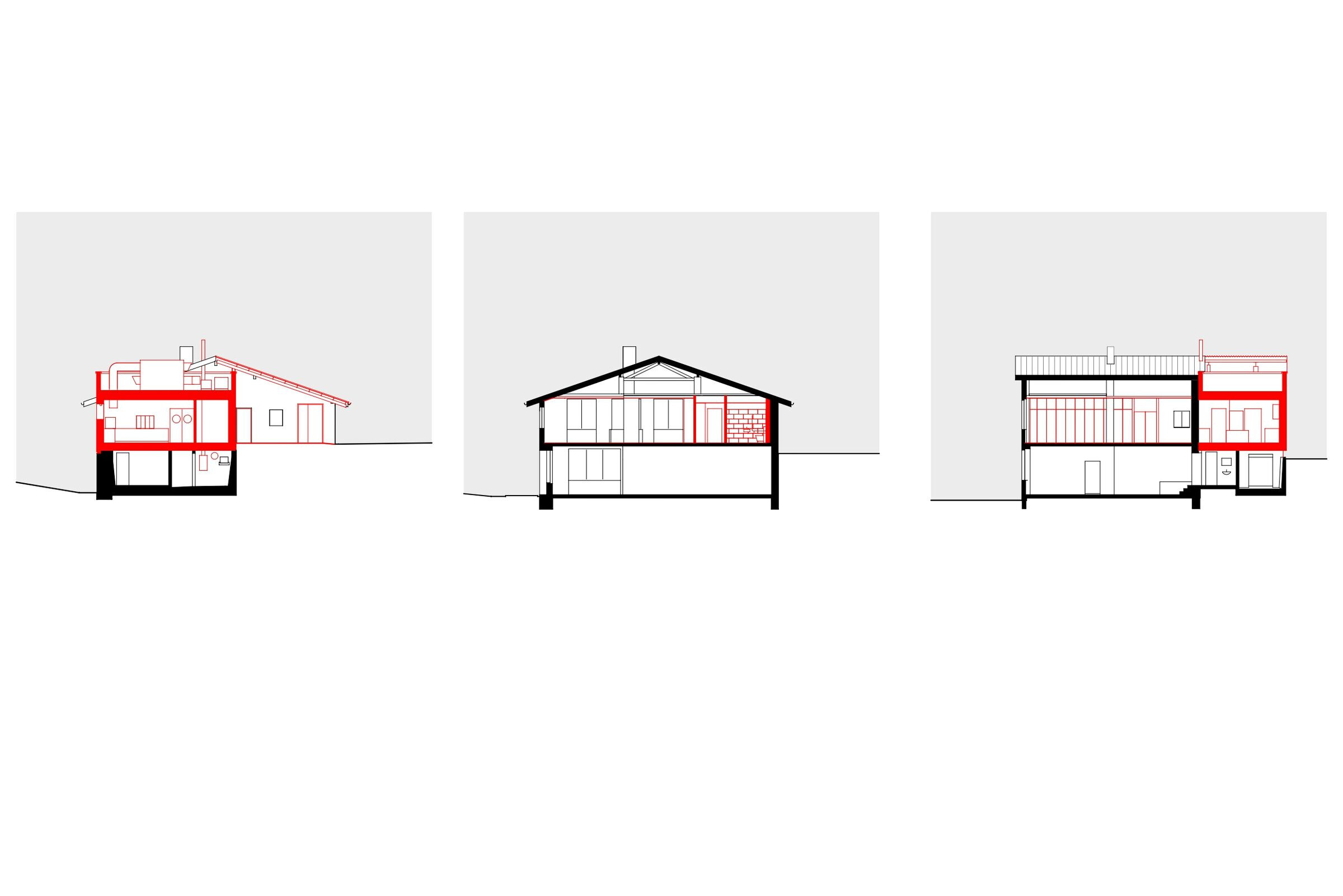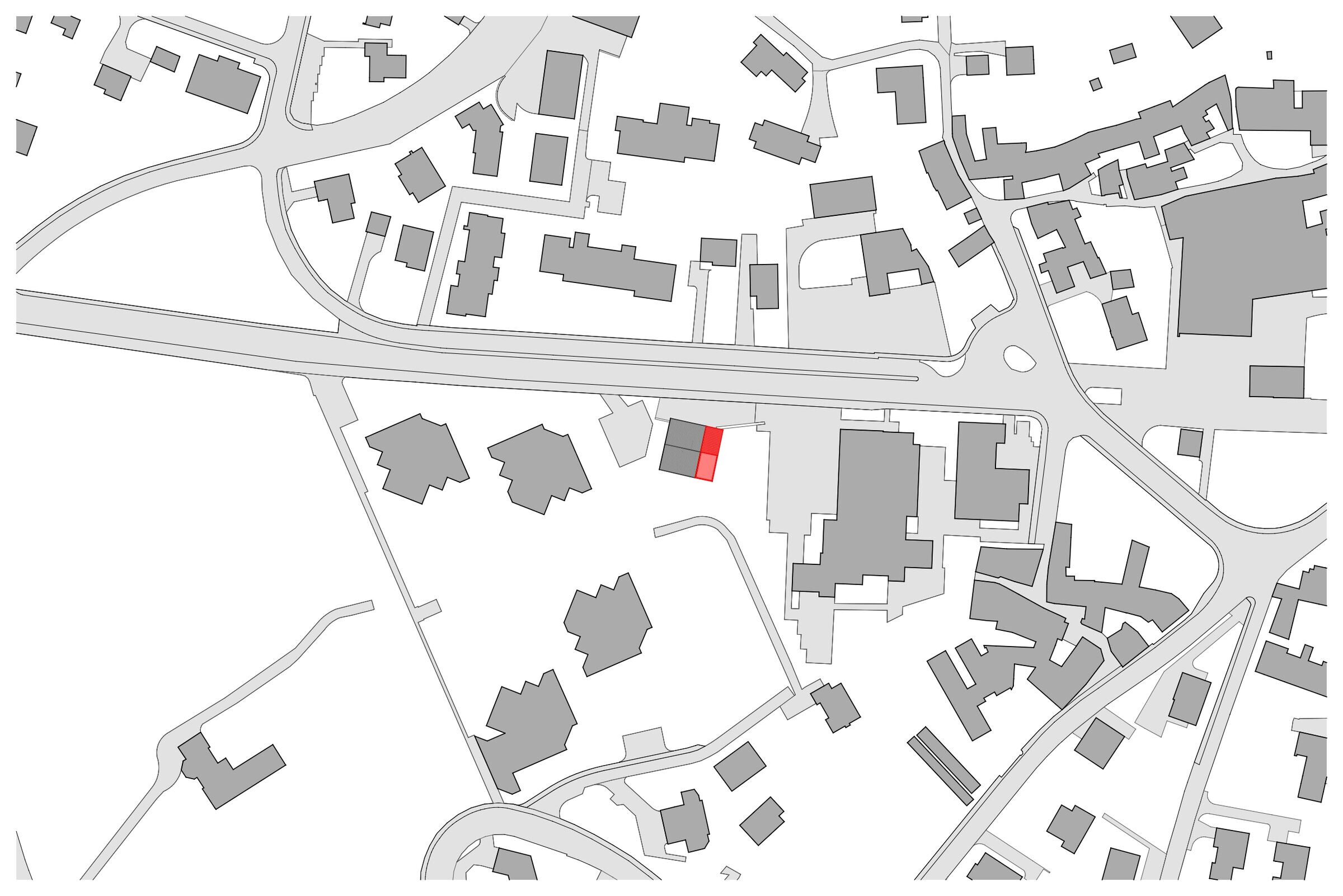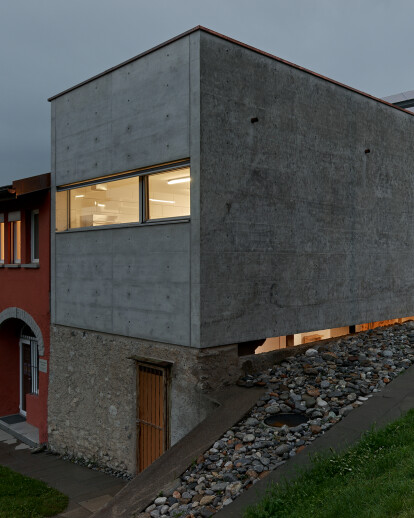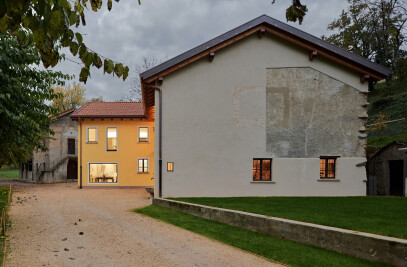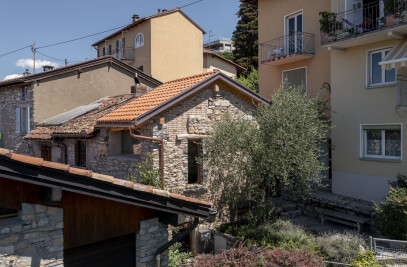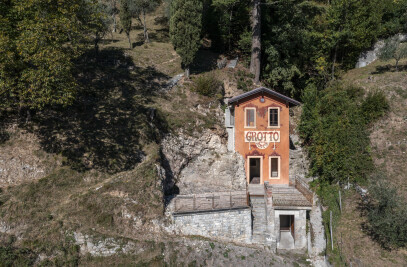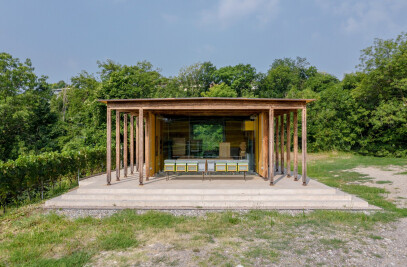The building known as “Casa Rossa” (Red House) is a building owned by the municipality of Lugano, which houses a children's library on the basement floor and the “Circolo Anziani Pregassona”, a recreational and social self-managed space for the elderly where lunches, dinners and events are organized, on the upper floor.
The space used by the senior citizens' club was inadequate and no longer complied with hygiene standards as requested for the kitchen was concerned and lacked the minimum sanitary facilities needed by law.
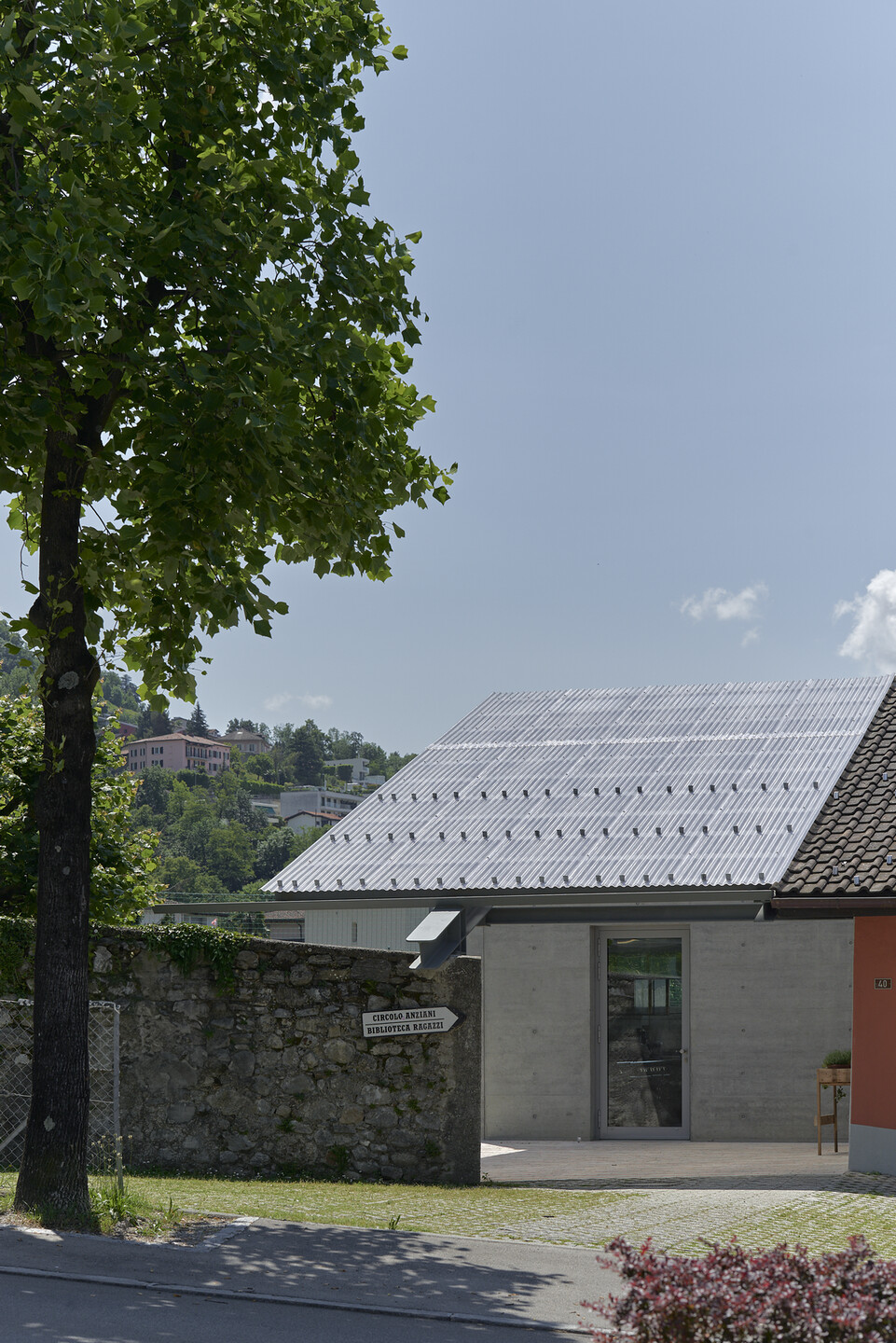
The project consisted of renovating the existing building and adding a new volume to house the kitchen. The project paid particular attention to the connections of the new built volume with the pre-existing buildings. The new concrete volume is juxtaposed to the building following the same façade line.
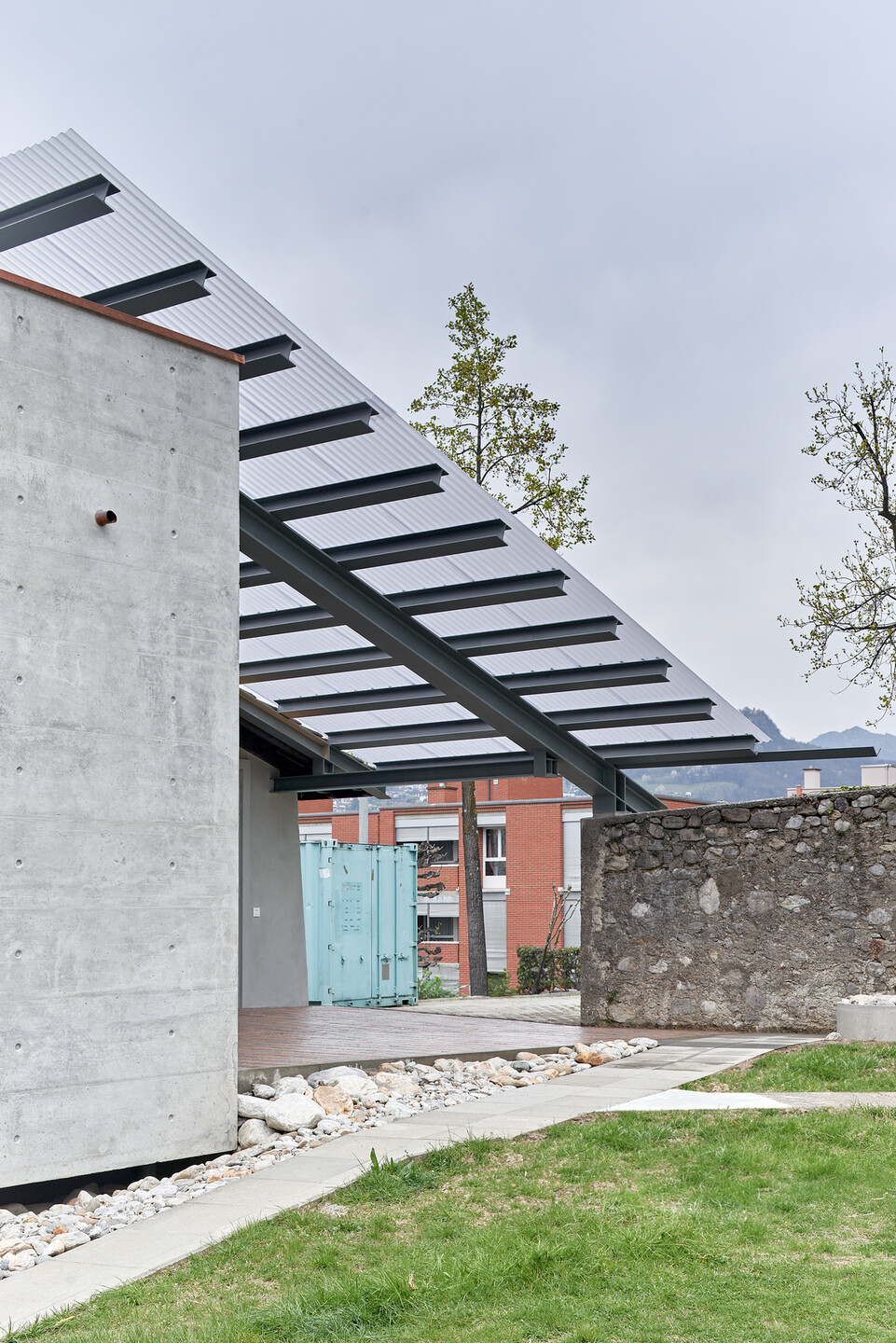
Where old and new touch, the façade of the new building is slightly recessed and marks the transition between the different materials. The new volume is built on an old wall that has been preserved and restored. The long side of the new building remains slightly raised from the old one, leaving a free space that allow natural lighting and ventilation of the room below, used for storage and warehousing.
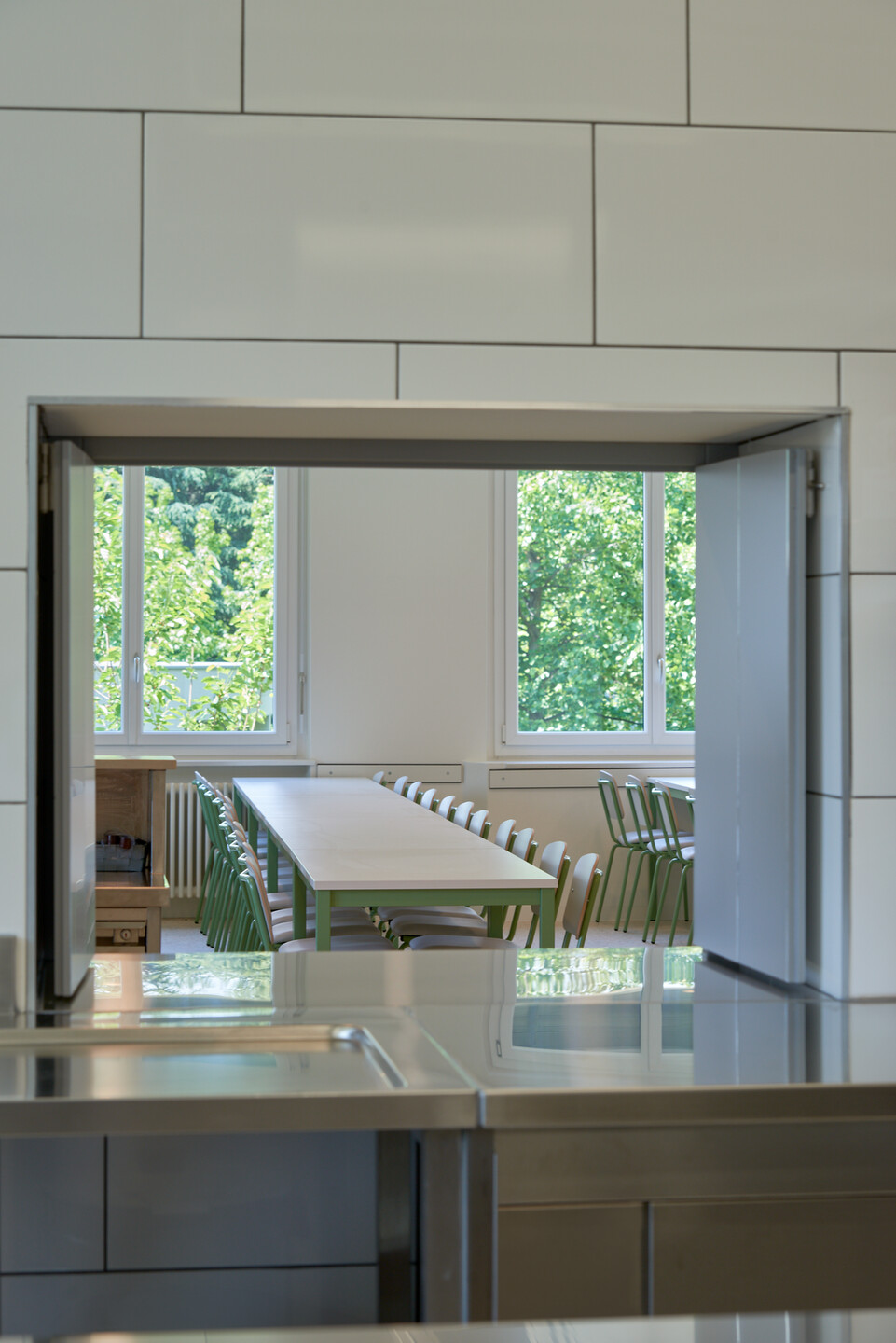
The volume housing the kitchen is made of recycled exposed concrete; the 50 x 250 cm wooden formwork module defines the design and proportions of the elevations. The elevation facing the playground has no openings; the one facing south is characterized by a ribbon window framing the Lugano lake; the northern elevation is the one with the entrance door to the kitchen and is protected by a canopy. The covered outdoor space is paved with natural stone (grey granite and Cuasso al Monte porphyry) laid in alternating stripes of grey and pink.

The structure of the entrance canopy consists of HEB metal beams covered with transparent corrugated polycarbonate sheets, making the space below bright and welcoming. The canopy follows the inclination of the existing roof, extending its pitch. The canopy structure is anchored on one side to the new concrete volume and on the other to the top of an old wall, which was retained and integrated into the design. The main metal beam of the canopy extends beyond the edge of the wall, revealing itself. The eaves channel consists of a strong V-shaped metal profile that overhangs the end of the roof; rainwater falls into a well filled with stones from the Verzasca River, also used for the exterior design.
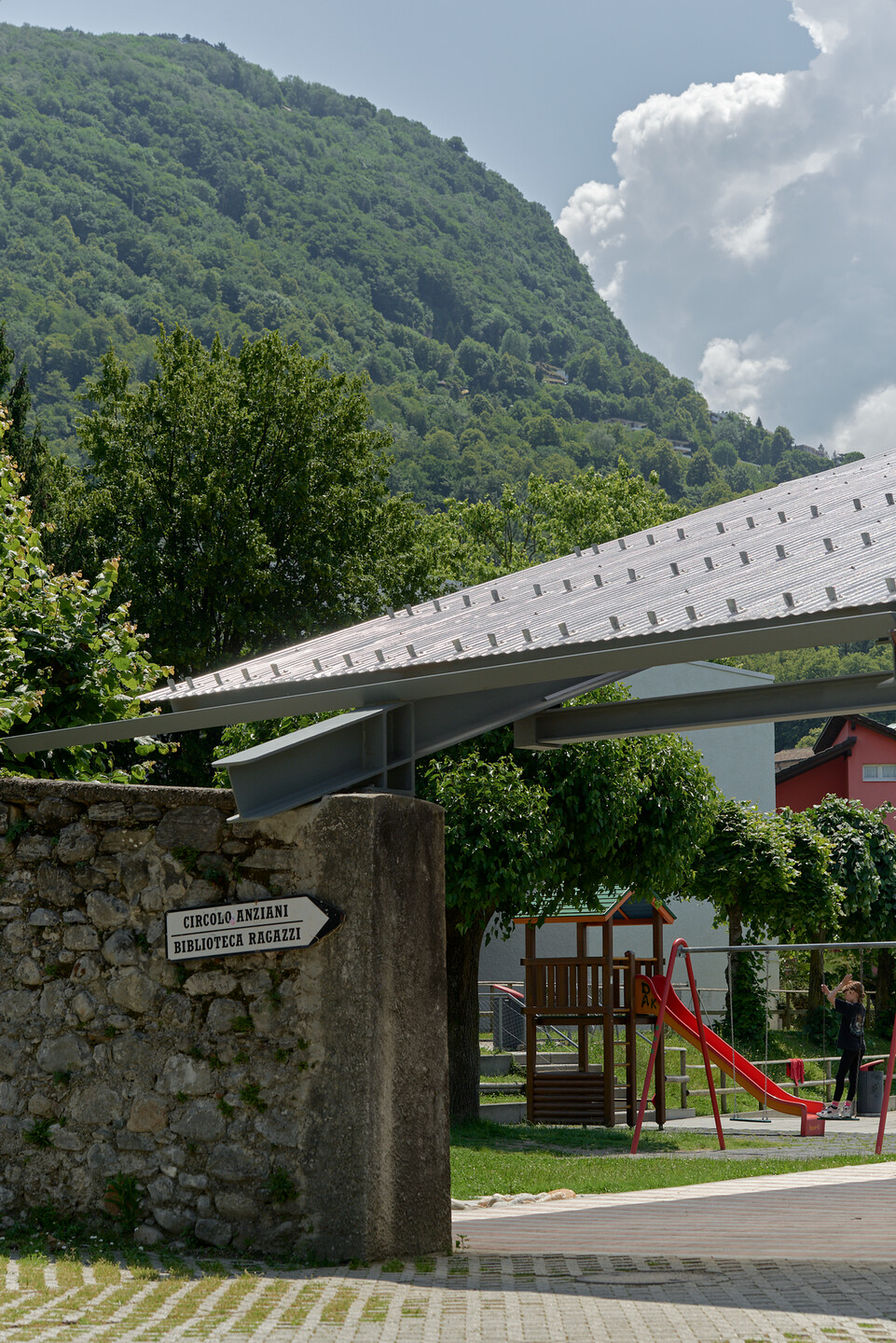
Team:
Architect: Enrico Sassi Architect sagl
Client: City of Lugano - property management and maintenance
Collaborators: Alessandro Armellini, Roberta Blasi
Works Management: enrico sassi architect sagl
Civil Engineer: Studio d'ingegneria Paolo Vanetta
Construction Physicist: Andrea Roscetti
Fire protection specialist: Studio d'ingegneria Paolo Vanetta
Construction contractor: Ugo Bassi SA
Photographer: Marcelo Villada Ortiz
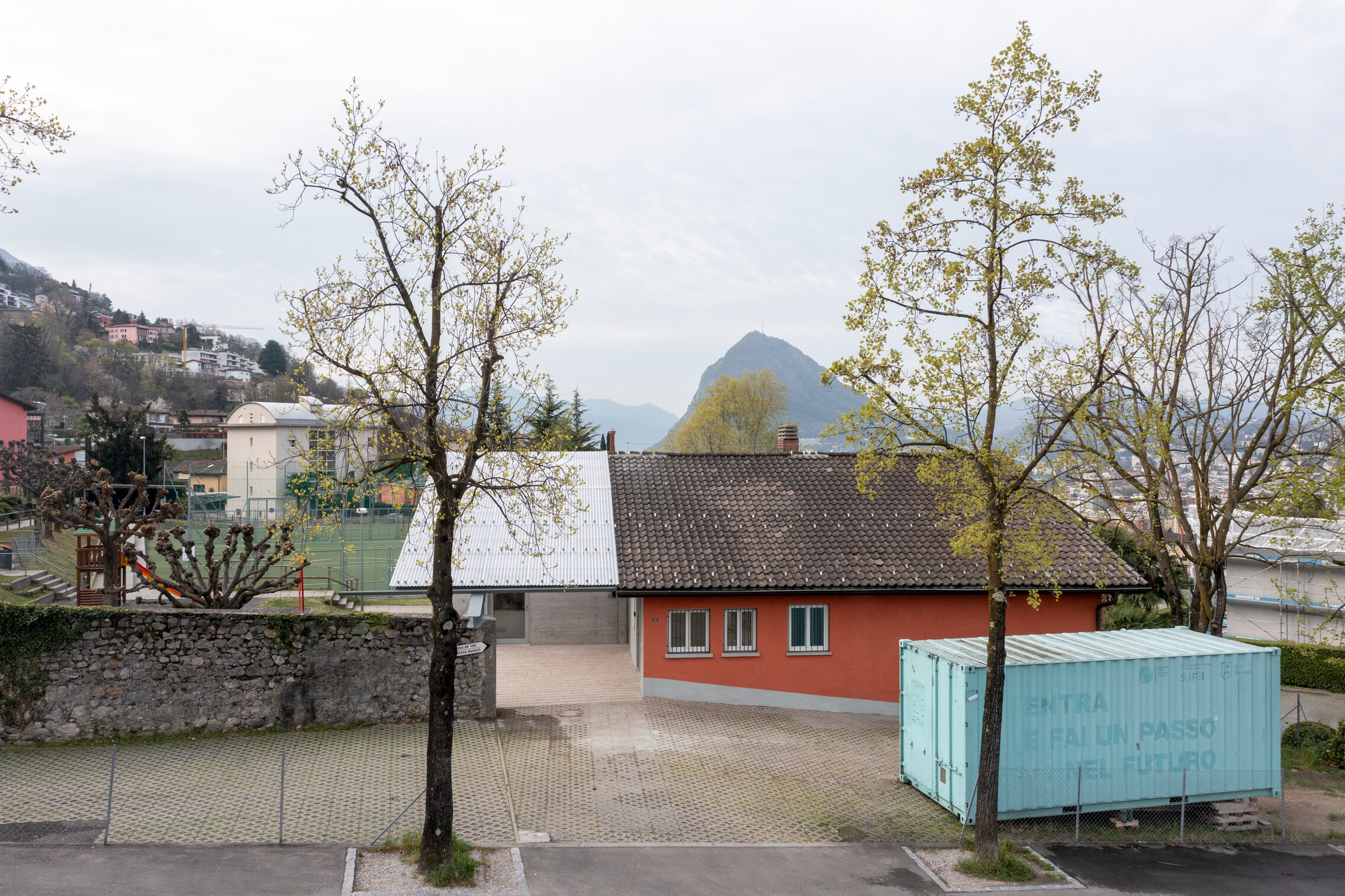

Materials used:
Carpentry and sheet metal work:Fratelli Colombo Sagl
Sanitary:Casalini Sagl
Ventilation: 3V Sagl
Electrician: Relux Sagl
Plasterer works:AF Impresa gessatori SA
Painter works: CapColor Sagl
Floor reprofiling: IsotechTicinoSA
Flooring: Uniquefloor AG
Tiler: Donato Russo Sagl
Windows:Egokiefer SA
External blinds:Pfahler Tende Sagl
Kitchen: Flavio Morosoli SA
Lighting Bodies:RL Europe AG
Interior Doors:Falegnameria Forni Sagl
Tiler:LS Pavimentazioni SA
Gardener:Forni Fabio Sagl
Cleaning company:Service&Service SA
Wooden furniture:Carpenters City of Lugano
