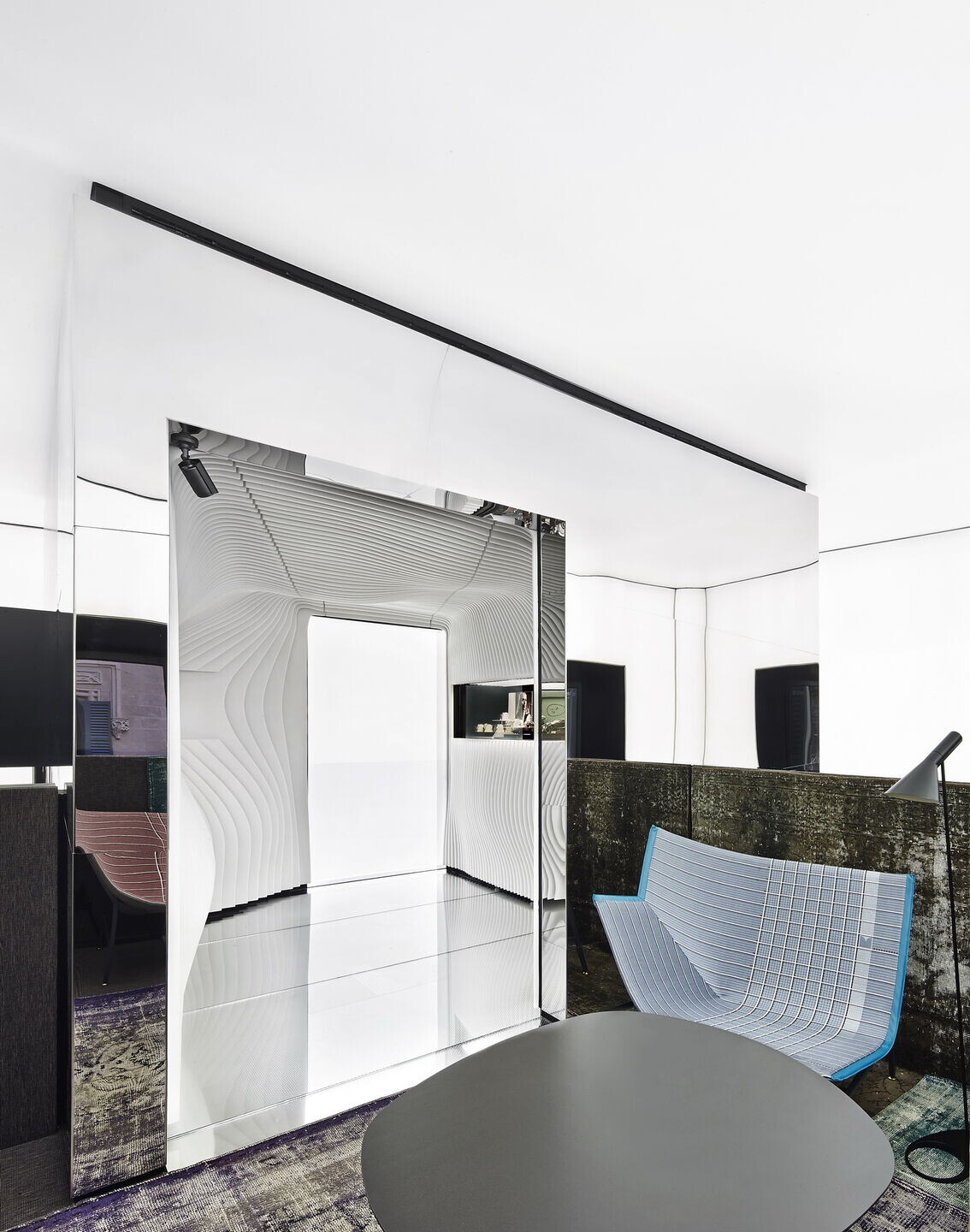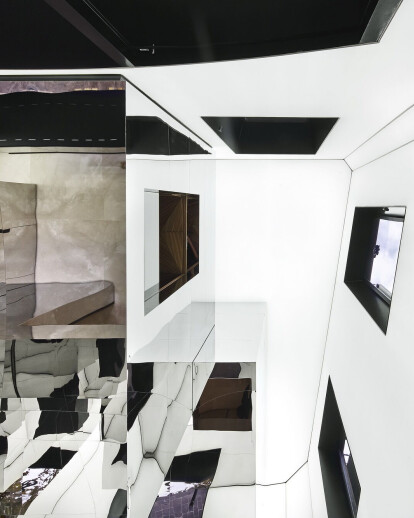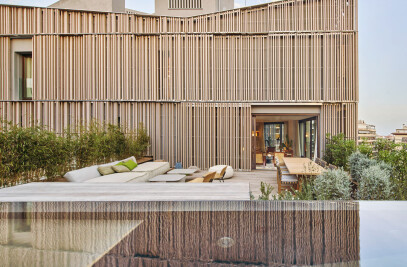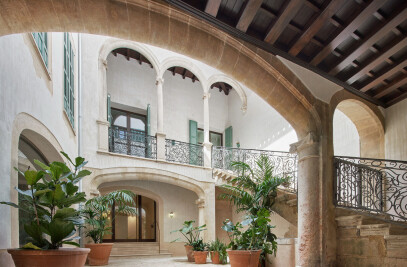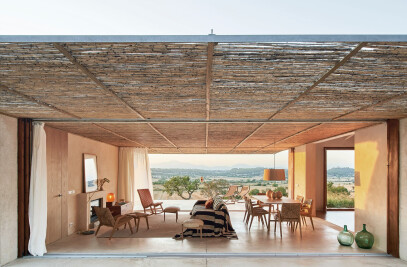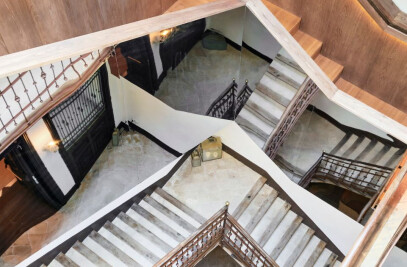Space designed by architects Paloma Hernaiz and Jaime Oliver from OHLAB for the legendary jewelry Relojeria Alemana, in Palma de Mallorca’s old city center.
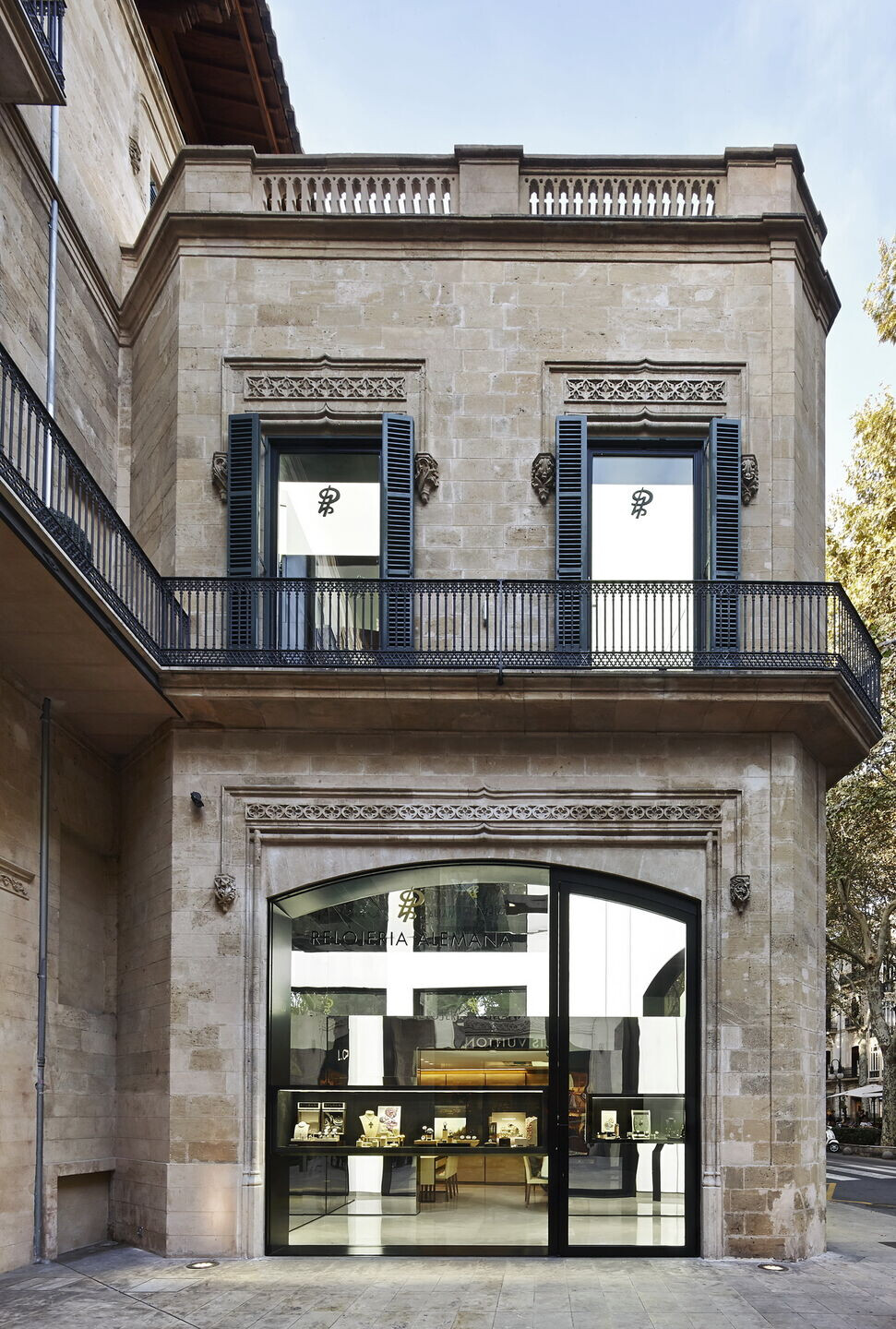
The project questions and reflects on the concept of luxury proposing a game of make-up and appearances –where things are not what they seem. Hence, simple and orthogonal boxes appear as undulated and distorted. Sometimes these volumes even disappear under a camouflage of kaleidoscopic reflections. And the surrounding environment of this part of the historical city (recently converted in a fashionable and exclusive area) is reflected as fragmented, volatile and unpredictable.
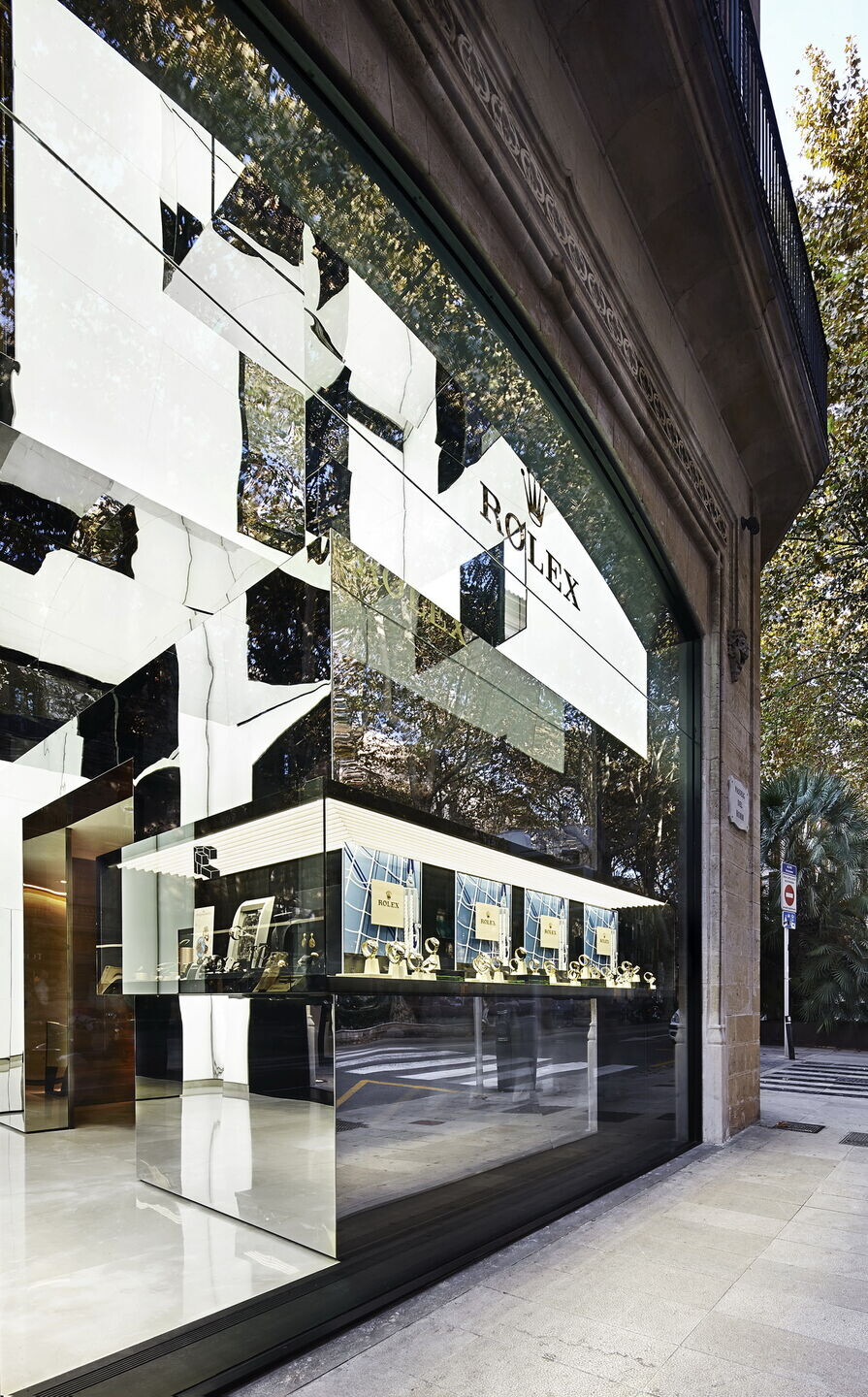
The new jewelry store is located in a historical building of Palma de Mallorca’s old city center. The space has 180 m2 organized in three levels and includes a Rolex shop in the ground floor. The interior of the three-floor pavilion has been completely restructured while the antique stone façade has been rigorously preserved. The intermediate slab, which had to be newly redone recently, has been completely demolished to connect the ground floor and upper floor leaving a 14 meter (46 feet) tall grand empty space.
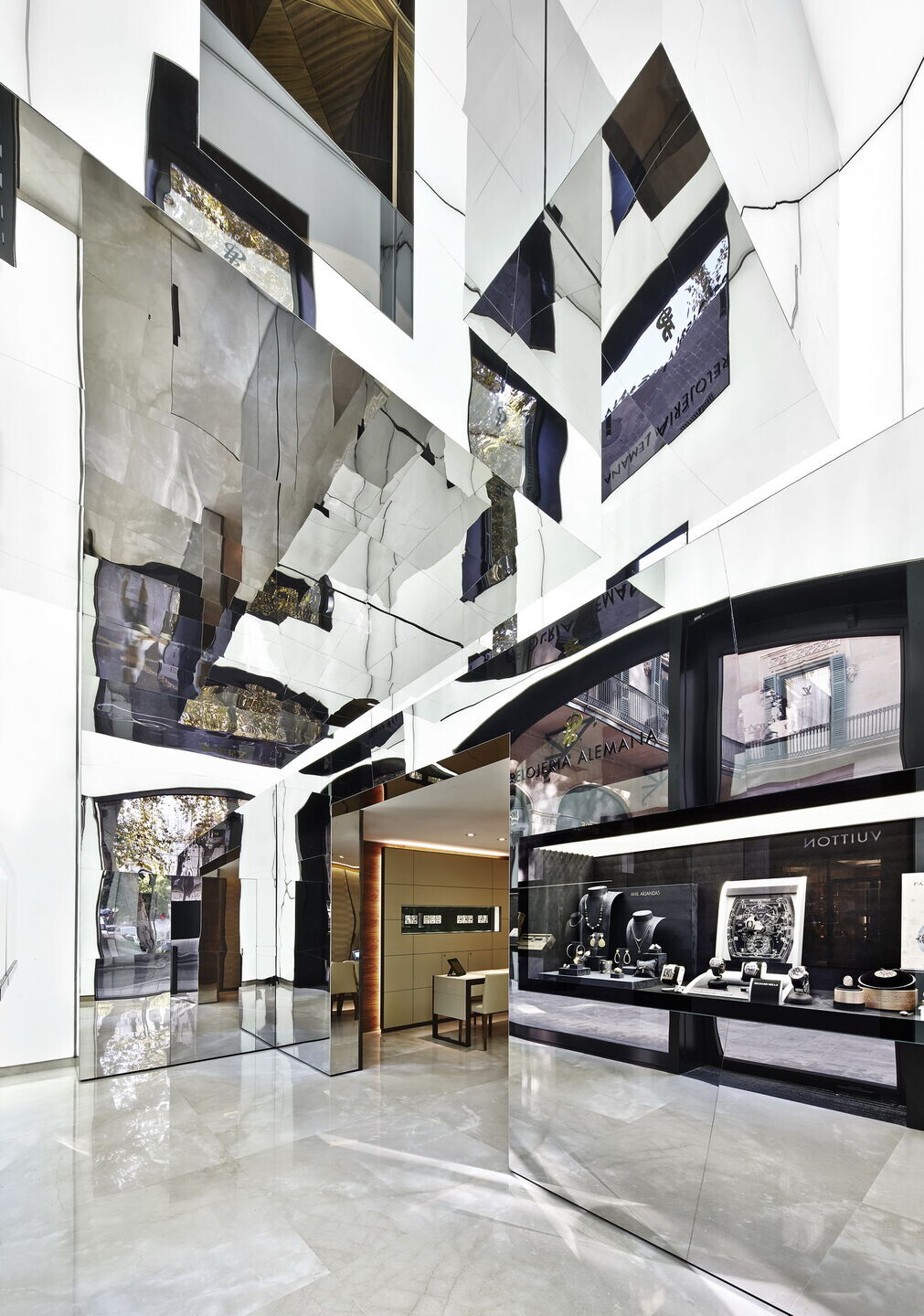
The void is occupied with four sculptural volumes that compress the program of the store: Rolex space in the ground floor; private bar in the second floor; lounge and exhibition space in the third floor; the fourth volume is a vertical core with elevator and stairs connecting every level including the basement. The basement contains the backoffice with repair shop, office, kitchen, bathroom and a large vault. The four volumes are cladded in chromed finished stainless steel plates. The assembly of the plates is made with a deformed set of joints deliberately curved in order to create small deformations on the surface of the boxes. These deformations create distorted images reflected on the volumes.

Every volume features a completely different interior in contrast with the exterior. The interiors of these volumes are a result of experimenting with the deformation of different materials to create a diverse set of inviting textures. The void’s ceiling and walls surrounding the volumes are cladded with a matte white backlit textile providing an intense and homogeneous lighting that avoids reflections on the chromed volumes while emphasizing the distortions.

The outcome is a collection of sculptural and abstract pieces that reflect a delusional image.
