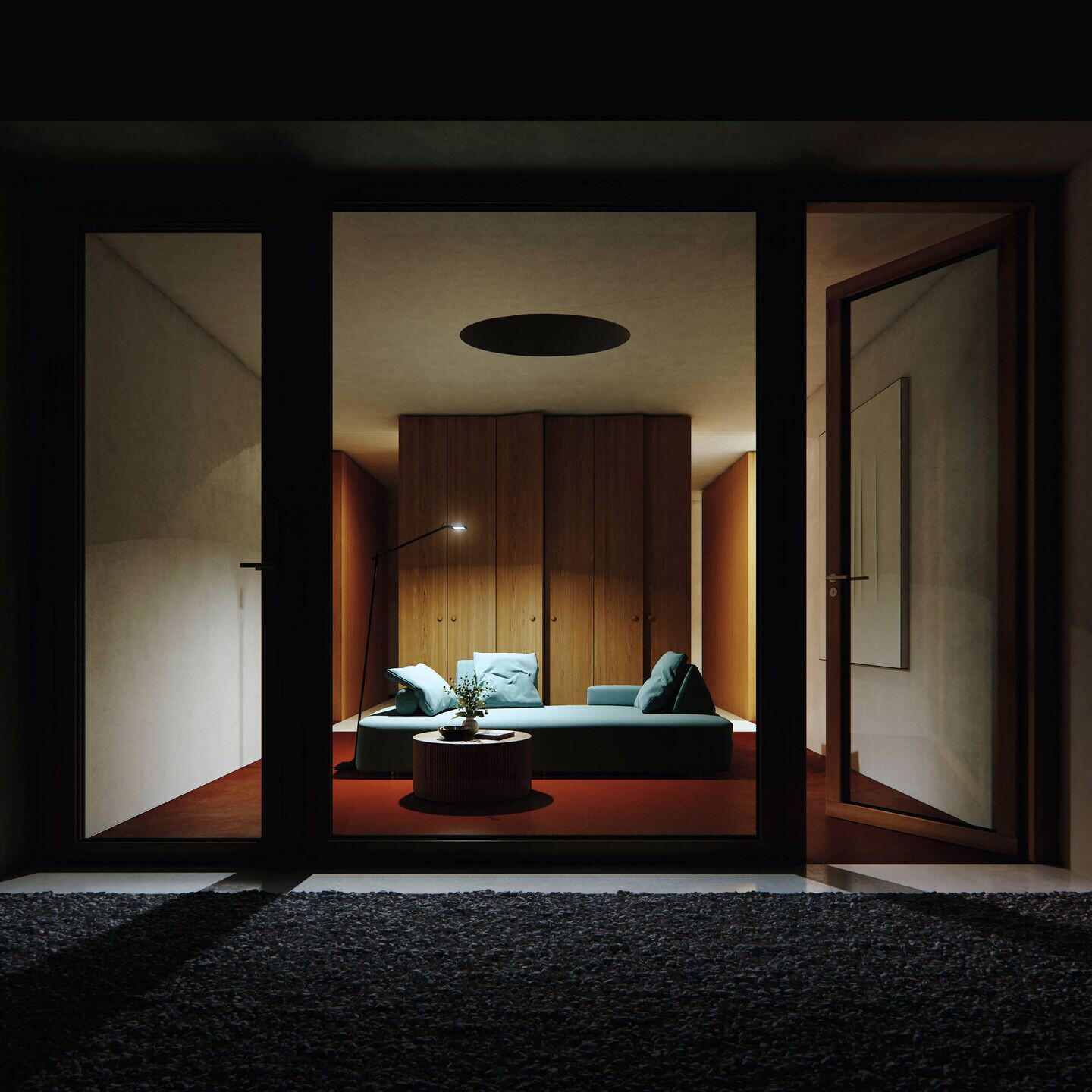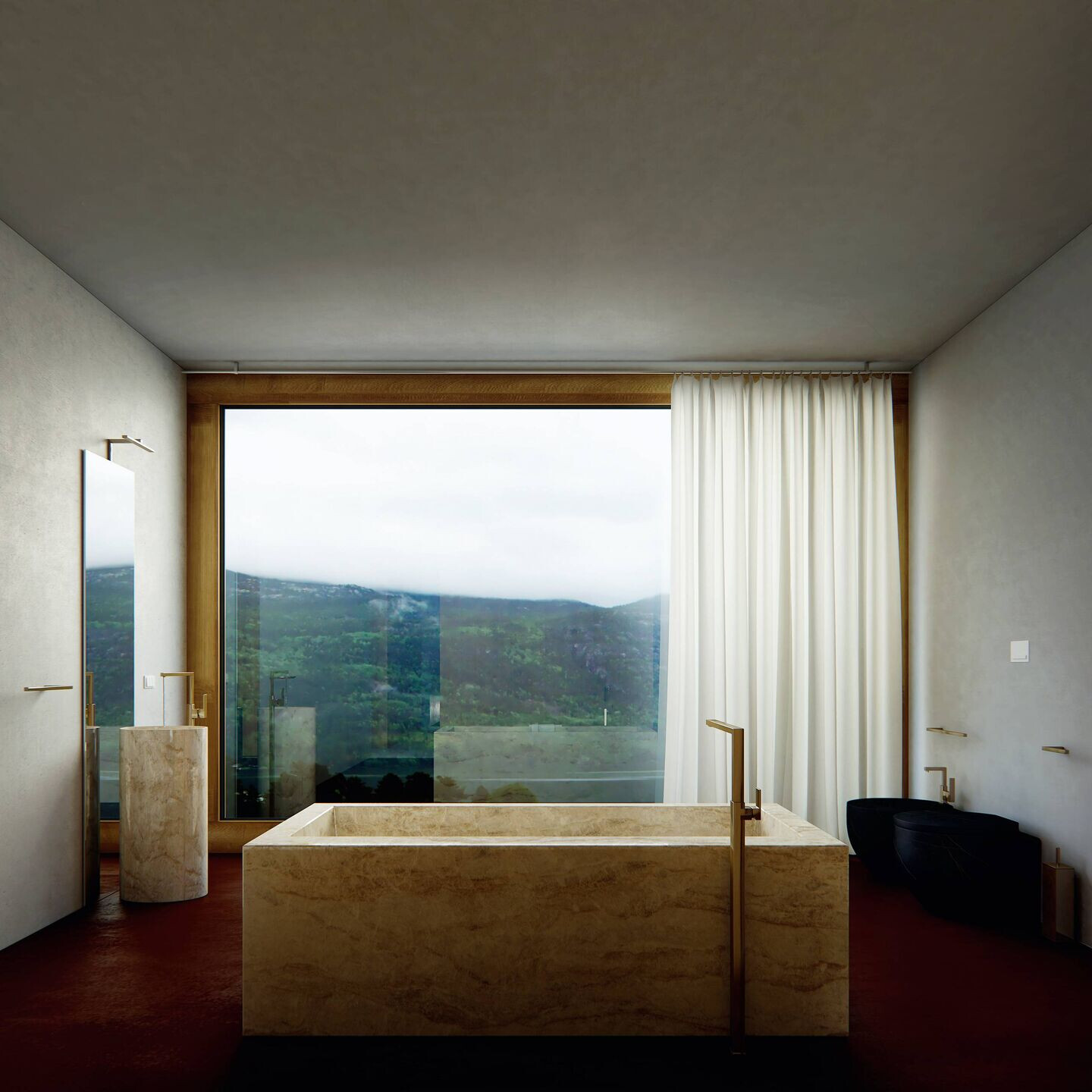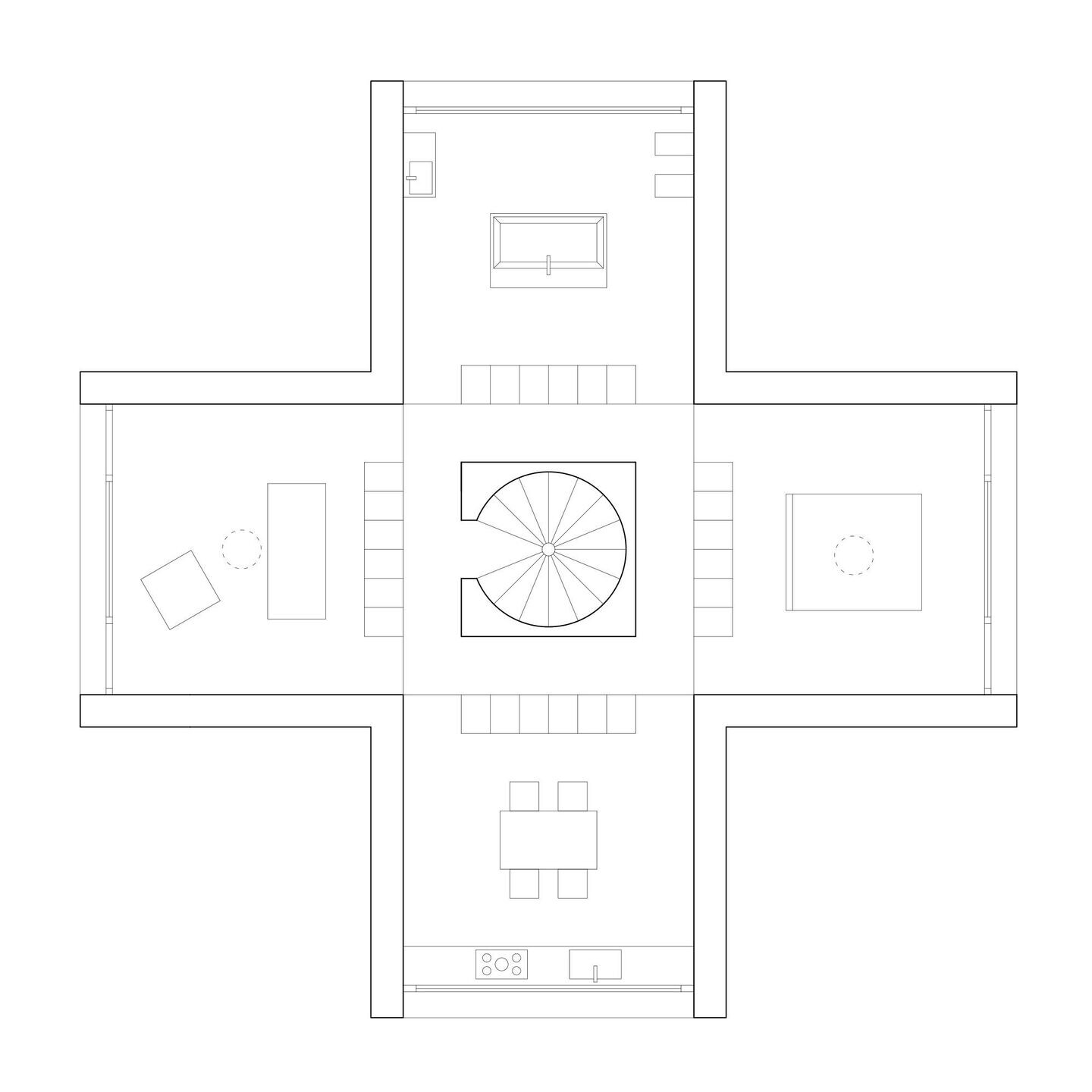The Relax House is located on a flat site with a view on the Norwegian Fjords. It captures different portions of context and grant a different vision of living. The volume with a cross plan defines as a new landscape. Each "cell" revolves around a central pivot. The plan generates an intimate spatiality with an unusual approach.

The central body is surrounded by full-height wooden cabinets, these become partitions. A continuous play of lights and shadows is generated by the large windows and eyes created in the attics, like a construct created by the fruits of space looking at the sky from the inside. The house is reduced to the overlap of elementary forms and to a basic conception of the use of building materials. The structure is completely in polished reinforced concrete.

The materials used are the result of a careful research of color, a continuous discovery of smells and tactile sensations. The red of the concrete flooring highlights the gray of the walls, the wood of the wardrobes and fixtures makes the environment welcoming and warm, the furnishings transform the house into a gallery with a continuous relationship with the landscape.


Material Used:
1. Reinforced concrete
2. Pigmented concrete flooring
3. Wooden window frames





































