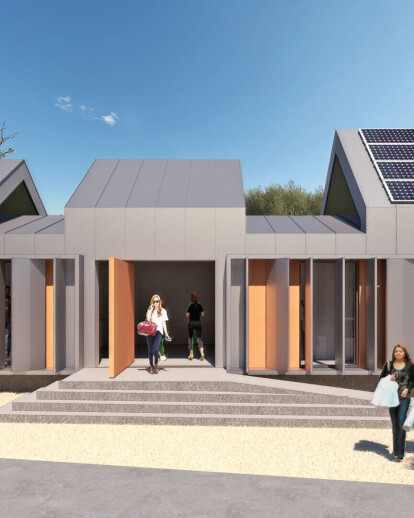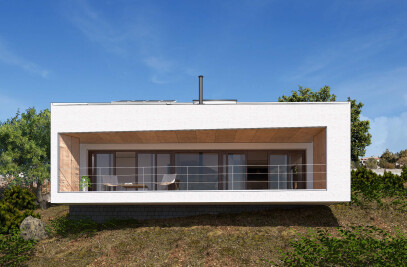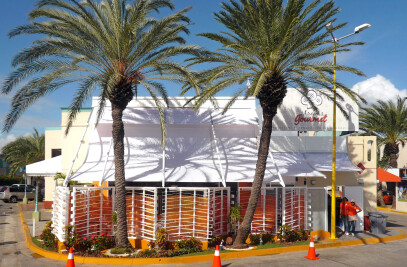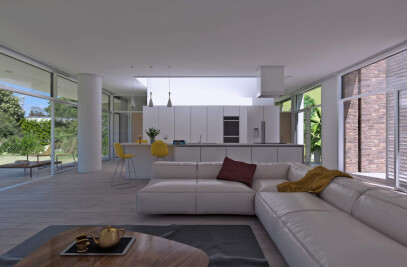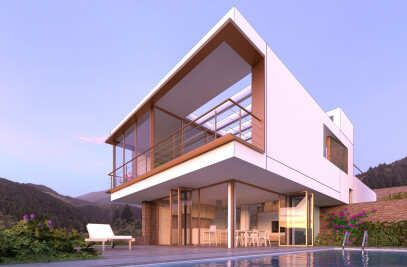Refurbishment project to transform the Municipal School of Music and Dance of Chapinería into a Youth Center.
Comprehensive energy refurbishment project in line with the European Green Pact and the Spanish Urban Agenda.
The architectural project of energy rehabilitation of the building of the Municipal School of Music and Dance of Chapinería aims to transform the building to adapt it to the new needs of the young population of the town, in line with the European Green Pact and the Spanish Urban Agenda.
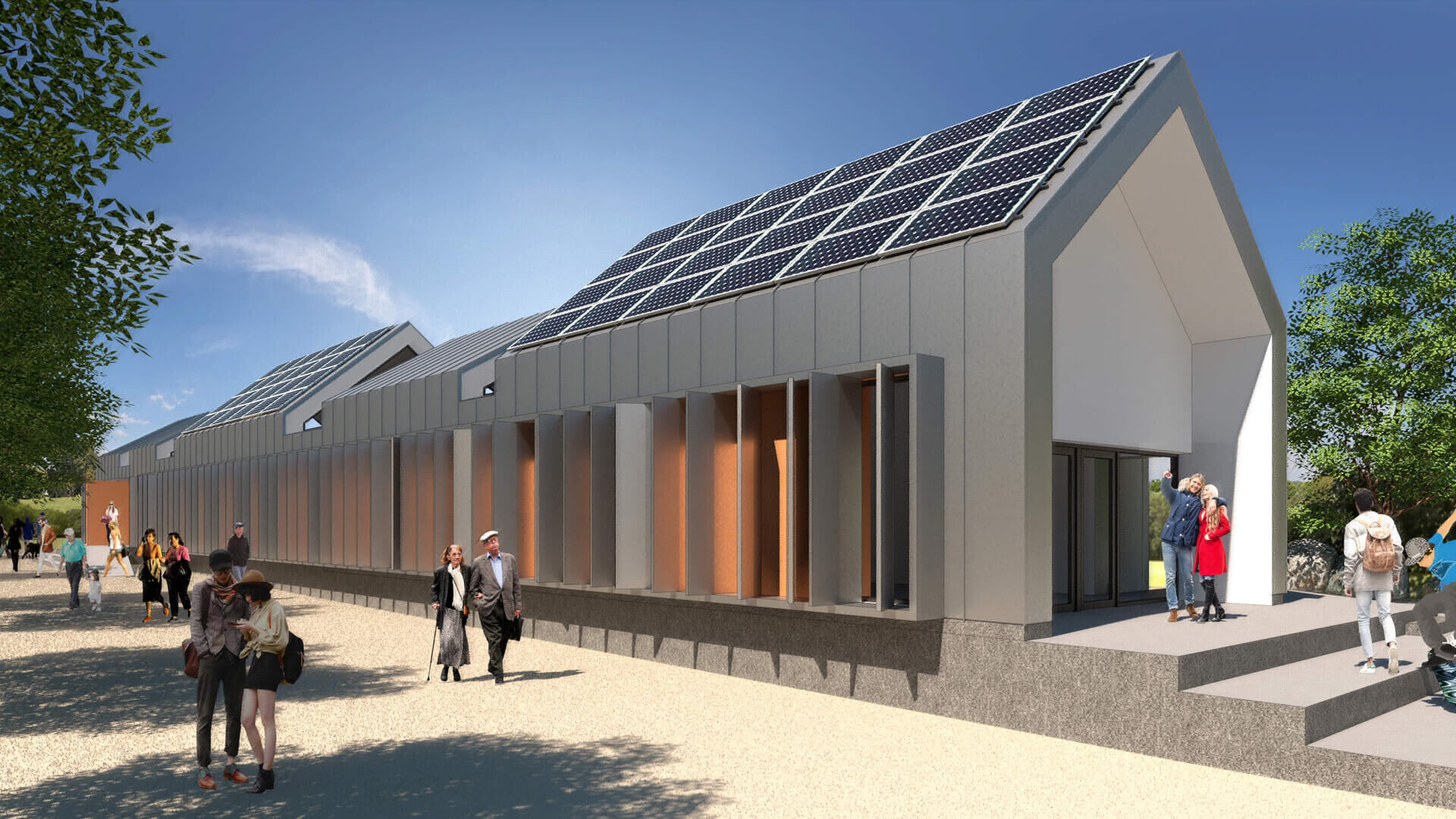
Complete renovation of building to adapt it to new needs.
Description of the building and its location:
The Municipal School of Music and Dance is located at Calle Olivas, 1, in Chapinería (northern part of the town) and currently houses classrooms, offices and toilets. It will be remodeled to become a youth center, adapted to the needs of the young population of the municipality.
Improved energy efficiency and habitability of the building
Changes to the roof and façade cladding:
The project contemplates the replacement of the existing roof to provide the interior spaces with greater height and air volume. For this purpose, a new continuous zinc skin will be used to incorporate the necessary exterior insulation, providing a modern and timeless image to the building.
Zinc was chosen as the main exterior material because of its quality, durability, low maintenance and lower ecological impact. In addition, this choice obeys to a contextual reason, because with it we wanted to refer to the roof of the Municipal Library of the town, located in the Palacio de la Sagra, a building included in the catalog of protected assets of Chapinería, and whose construction has been estimated in the first half of the seventeenth century.
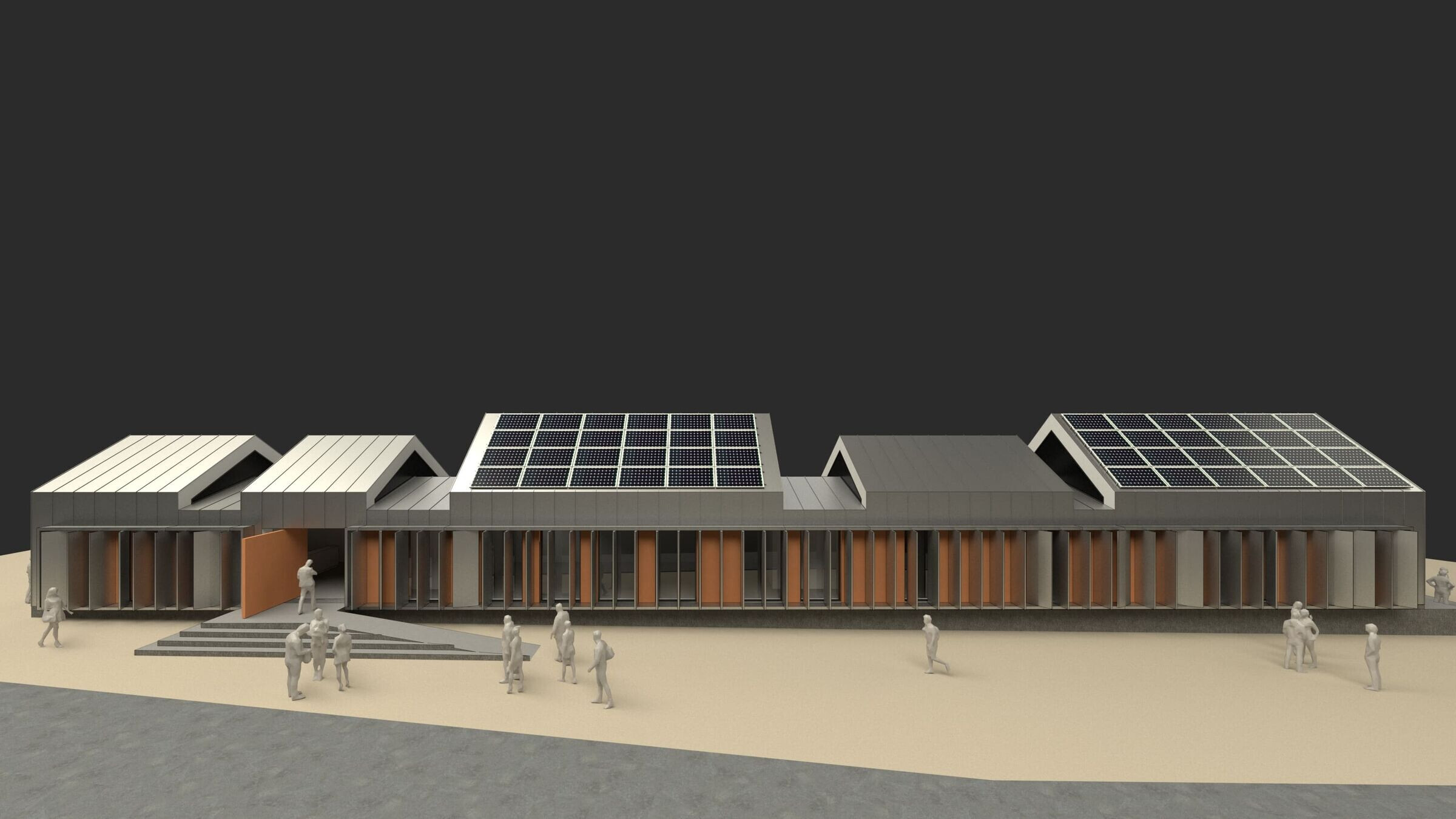
Actions to reduce energy consumption in the integral improvement of the building:
Several actions will be implemented to improve the building's energy efficiency, such as the installation of photovoltaic solar panels for electricity production and consumption and the replacement of the current lighting system with energy-efficient LED technology.
A geothermal heat pump air conditioning system will also be incorporated and heat will be recovered in the mechanical ventilation. In addition, the enlargement of the south façade openings will make it possible to take advantage of sunlight, controlling its incidence by means of a continuous lattice.
All this will improve the building's energy efficiency and reduce its energy consumption.
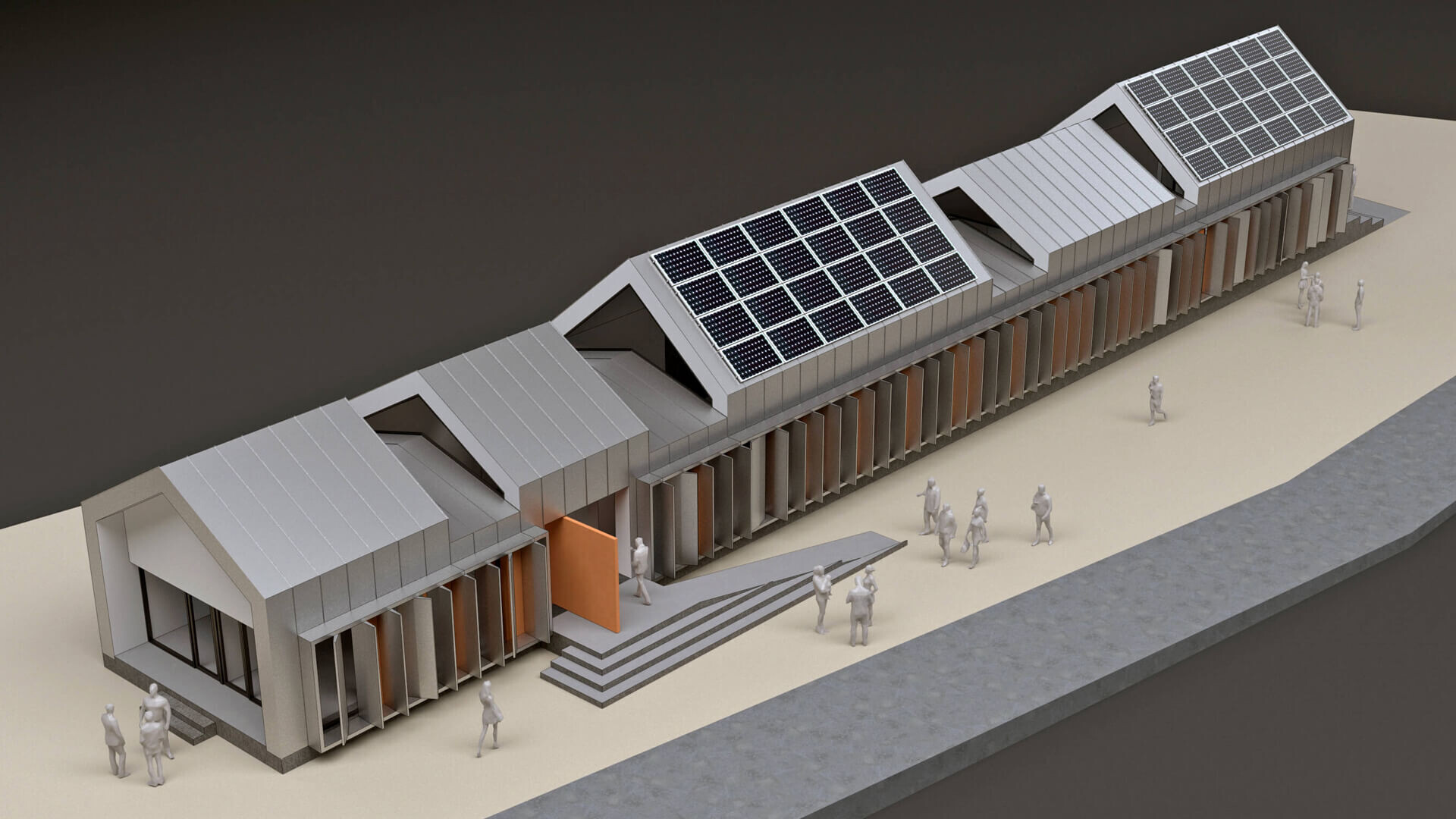
Improvements in accessibility and control of the building:
The project also envisages improving the building's accessibility by creating a new access that incorporates a ramp adapted for people with reduced mobility, and renovating the toilets to comply with accessibility regulations.
Promoting ecological awareness and the rational and efficient use of energy in the local community:
The project has an exemplary character in the interest of transmitting values of sustainability and environmental responsibility to young people and promoting ecological awareness and the rational and efficient use of energy in the local community.
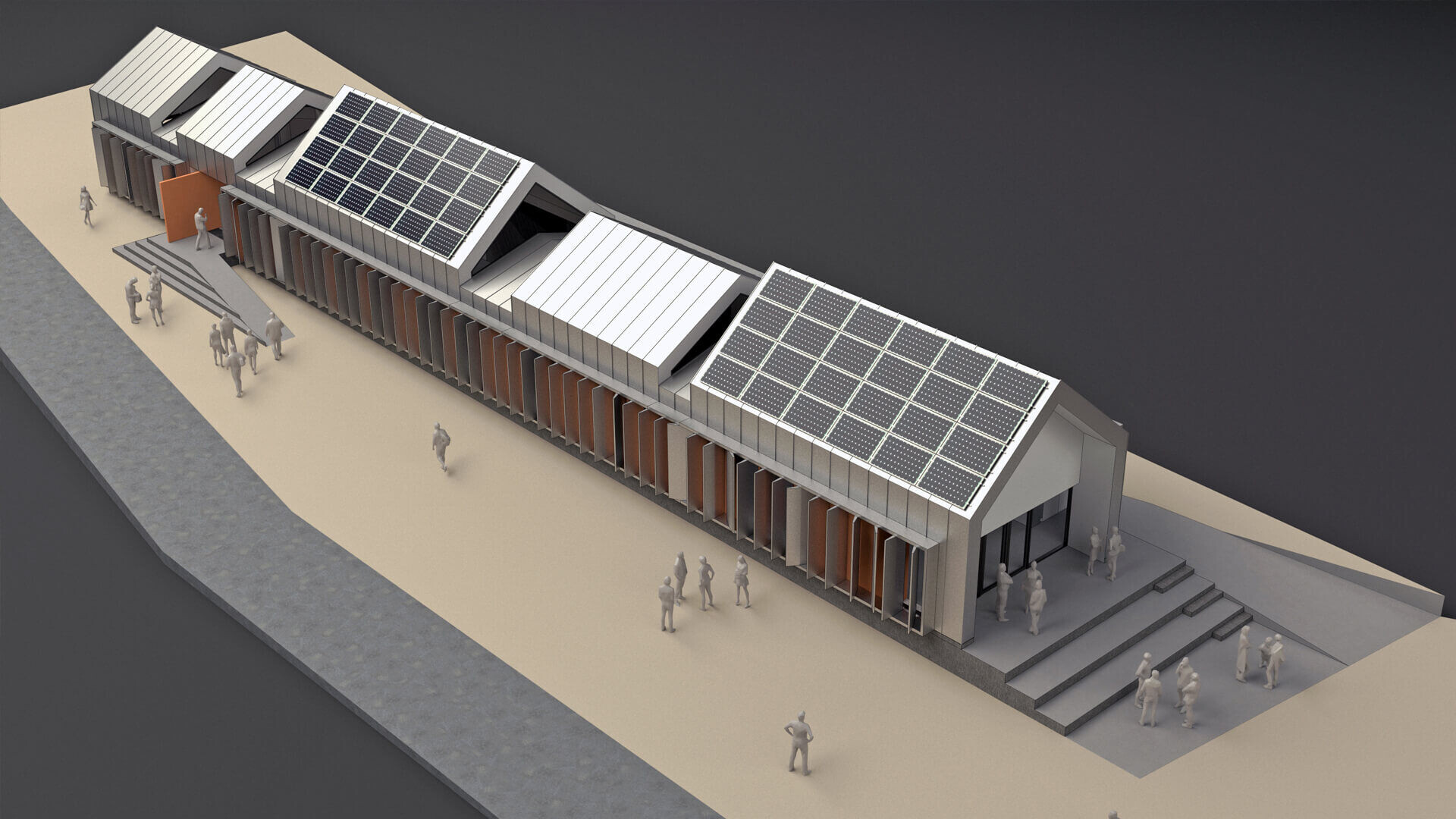
Support for energy rehabilitation initiatives in public buildings with the European Green Pact:
This project is also in line with the European Green Pact, which aims to promote the transition to a more sustainable economy and reduce greenhouse gas emissions.
Contribution to the Spanish Urban Agenda and sustainability:
In addition, the project contributes to the Spanish Urban Agenda, which aims to improve sustainability and quality of life in Spanish cities and towns. The energy rehabilitation of public buildings is one of the priority lines of action in the Spanish Urban Agenda, and this project is an example of how concrete actions can be carried out in this regard.
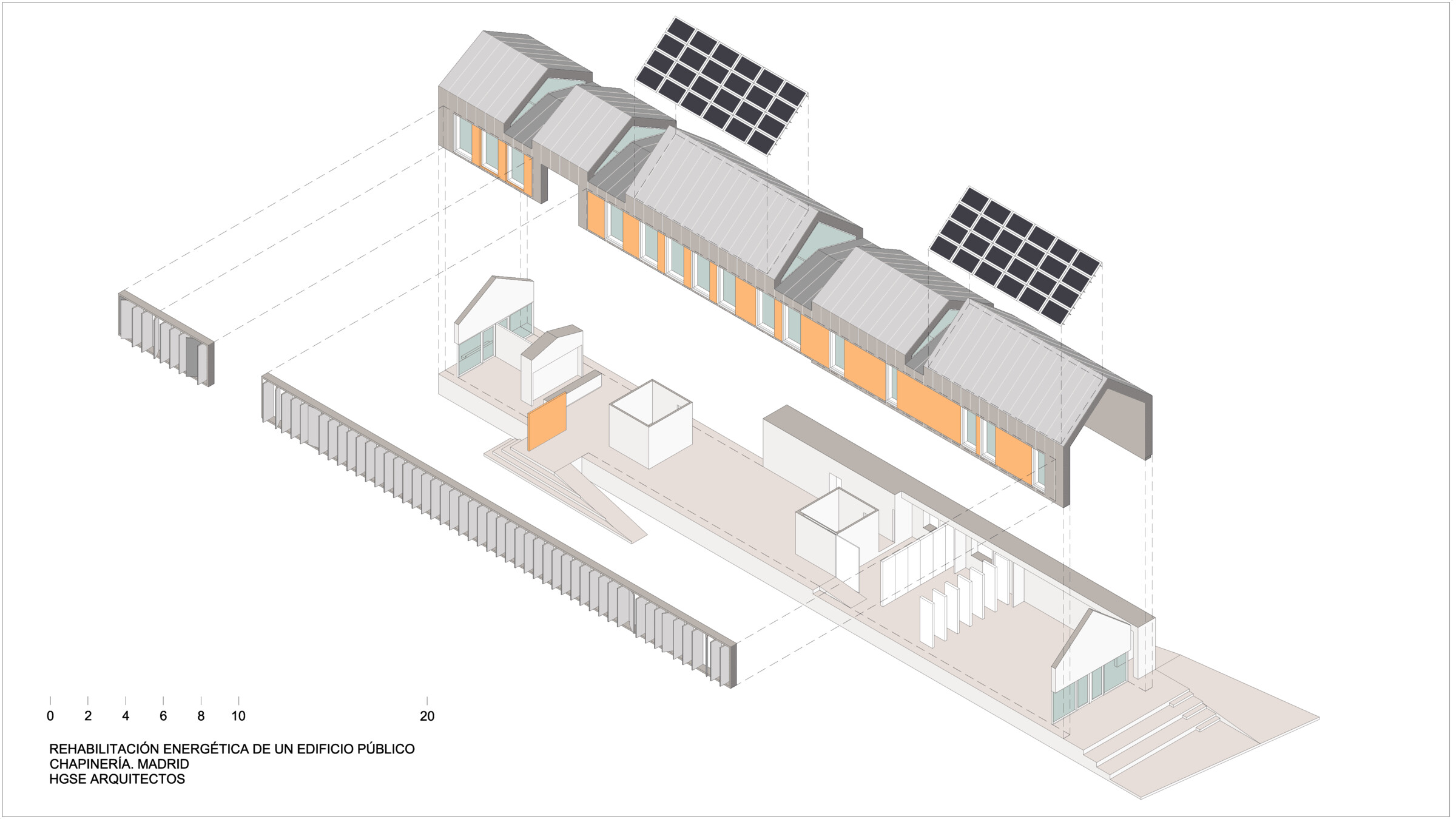
Versatile use for the energetic rehabilitation of public buildings in line with the European Green Pact: an exemplary case in Chapinería.
Although the building will be used as a youth center, it also contemplates the possibility of extending the use to other complementary activities, such as the creation of a study room, or even a coworking space for local entrepreneurs, thus favoring the development of the local economy and job creation.
In short, the energy refurbishment of the Chapinería Municipal School of Music and Dance building is an example of concrete action to improve sustainability, promoting the rational and efficient use of energy and contributing to the European Green Pact and the Spanish Urban Agenda. It also has the potential to create a multipurpose space that can have a positive impact on the local economy.
