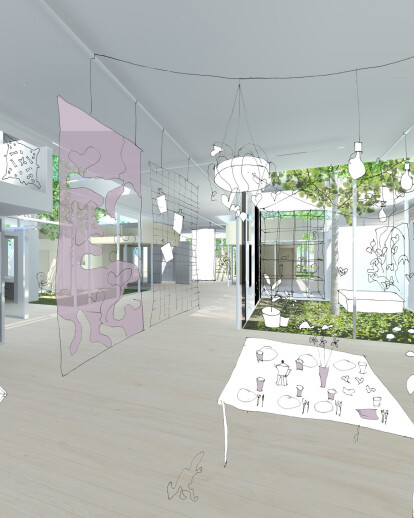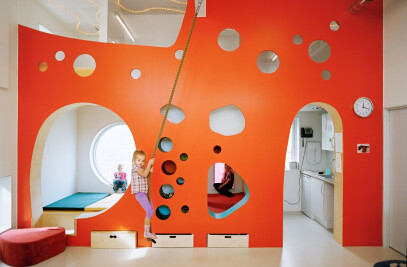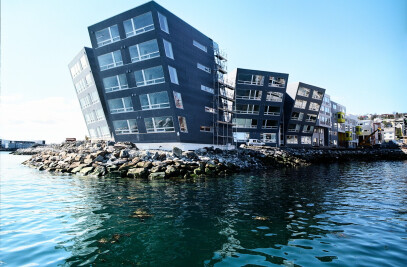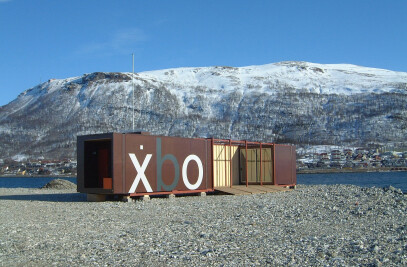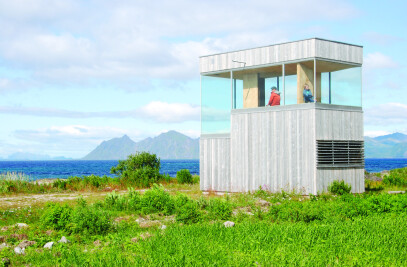LORIS MALAGUZZI INTERNATIONAL CENTRE
ENLARGEMENT OF THE CULTURAL AND ARCHITECTONIC PROJECT OF THE PRIMARY SCHOOL AND THE SCHOOL FOR CHILDHOOD
Rich normality A whole made up of different parts in harmony, balanced. Interaction of different elements (objects, situations, iconography, materials) that produce a tranquil result, a symphony of the individual parts, well balanced, with amalgamated ‘flavors’ – not a situation of cacophony.
The environment is calm, non-violent. The perceptual result is simple but not careless, in the range of medium tones. This effect of intense and interesting normality is not generated by a monologic environment, but by the balanced combination of many different elements, just as the white light of the sun is the sum of all the colors of the spectrum.
It is the poetics of bradyseism, of small effects on different scales. (From the book: children, space, relations, metaproject for an environment for young children, Reggio Children, 1998)
The Reggio Emilia approach, seeing the school as a; synergetic fulcrum between pedagogy, architecture and ethics, shows an encouraging consciousness about space as an interconnected element in the pedagogy.
Our approach towards a new architecture for the school of childhood is to penetrate to the core of architecture, beyond shape and design - to play with spaces and light and make a physical environment where the ideas of Reggio Children can unfold. The new school provides a framework of a certain exactitude – a skin of cognitive and physical protection, that can be translucent, permeable or impervious, open or closed, that can provide sheltered spaces or expose activity. The building has numerous sequences of spaces interconnecting to other spaces (both indoor and outdoor) of different sizes and heights – spaces that can be connected horizontally and vertically, and create new spaces of new activity and otherness.
The architectural concept consists of the schools basic elements, which are interpreted as spaces or boxes that can be located or moved in various positions. When the program is divided and shifted into certain positions, new and unexpected spaces occur in between the program – a surplus of spaces that can be connected to the classrooms or used for additional activities. The architecture opens for light, filtration of light, shadows and transparency in a continuous interplay between the exactitude of the architecture and the poetry and ‘vagueness’ (also according to the meaning of the Italian vago in the translation of Italo Calvino) of the life unfolding in this framework.
Italo Calvino discusses the duality between exactitude and vagueness in his novel: Six memos for the Next Millennium, where the need for exactitude starts from a discomfort he has that; arises from the loss of form that [he] notice in life (…). Calvino states that exactitude means above all: a well-defined and well-calculated plan for the work in question, an evocation of clear, incisive, memorable images, and a language as precise as possible both in choice of words and in expression of the subtleties of thought and imagination
On the other hand Calvino presents Giacomo Leopardi as a defender of the imprecise and vague, stating that: the more vague and imprecise a language is, the more poetic it becomes: ‘the light of the sun or the moon, seen in a place from which they are invisible and one cannot discern the source of the light; a place only partly illuminated by such light; the reflection of such light, and the various material effects derived from it; the penetration of such light into places where it becomes uncertain and obstructed, and is not easily made out, as through a cane brake, in a wood, through half-closed shutters, etc., etc.; the same light in a place, object, etc., where it does not enter and strike directly, reflected and diffused by some other place or object, etc., where it does strike; in a passageway seen from inside or outside, and similarly in a loggia, etc., places where the light mingles, etc., etc., with the shadows, as under a portico, in a high, overhanging loggia, among rocks and gullies, in a valley, on hills seen from the shady side so that their crests are gilded; the reflection produced, for example, by a colored pane of glass on those objects on which the rays passing through that glass are reflected; all those objects, in a world, that by means of various materials and minimal circumstances come to our sight, hearing, etc., in a way that is uncertain, indistinct, imperfect, incomplete, or out of the ordinary.’*
What he requires is a highly exact and meticulous attention to the composition of each image, to the minute definition of details, to the choice of objects, to the lighting and the atmosphere, all in order to attain the desired degree of vagueness. (…) the poet of vagueness can only be the poet of exactitude, who is able to grasp the subtlest sensation with eyes and ears and quick, unerring hands.
The new school of Reggio Children celebrates these opportunities provided by an architectural exactitude, as a prerequisite for the vagueness of sensation, transformation and experimentation. The concept of the building invites for multiple choices, solutions and transformations over time, which can make the school a true ‘living organism’. The school is an open platform for learning experiences and is made an integrated element in the context of the International Centre, the existing Pre school, and not least the park and the new garden of green delights that will be a benefit for the whole Centre and the surrounding community.
