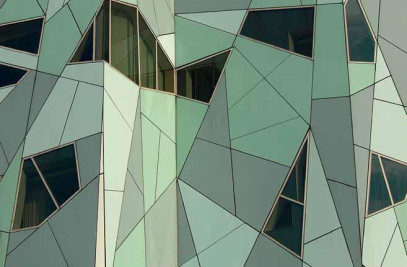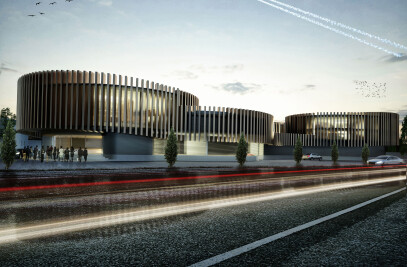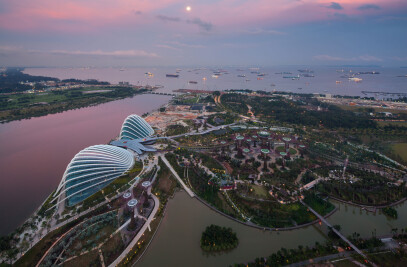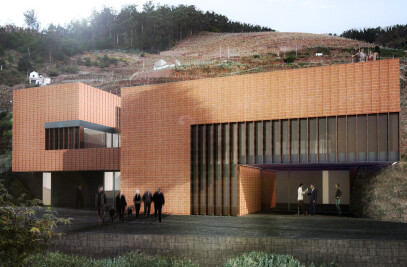Located in a residential neighborhood of single family houses, the old butter factory has the typical image of the other dwellings that surround it, defined by a typical architecture, with simple and primitive construction techniques. The existing buildings were in an advanced state of disrepair. However, taking into consideration the architectural interest of the volume of the former factory, our desire was to recover and refurbish what currently existed. Thus we´ve projected the rehabilitation the building repairing its pathologies, strengthening the structure of its walls, reconstructing the roof, and ensure that its finishes were functional and kept the character of the building.
The interior of the old factory was completely rebuilt. The two floors were kept at the same level. The lower floor was divided into a kitchen, laundry/pantry and a large living room. The top floor has three bedrooms in suite. This building has accommodated a completely new program. The two existing buildings were detached, the main one was the old butter factory and the smaller one was a small bakery. We didn´t intended to recreate the interior environment that previously existed, because it was completely inadequate to the new program. Our aim was to clearly assume these two time moments. To comply with that, we decided to create a "buffer" between the buildings, almost as if they were from different ages. Thus, the rooms upstairs are “detached” from the external walls.
The light flows through the split between the walls, emphasizing those compartments, and revealing the new construction that seems suspended, only structured in horizontal steel beams. The appearance of the butter factory is totally preserved on its originality. The old bakery structure was in such condition that didn´t allowed any kind of rehabilitation. We decided to preserve its location, its volume, and morphological characteristics. Inside, we designed a small house, divided in two floors. The lower floor gathers a small living room and kitchen, and upstairs there are two bedrooms and a complete bathroom. We assume this simple building as a complete new intervention. Despite of its location, volume, roof orientation, the facades have new dynamics with larger windows. The entire building will be in lined wooden plaque, showing clearly that this construction is distinct from the past,assuming its contemporaneity, showing in this way a greater respect for the former factory building. The volumes share a very close formal link, integrated in this quiet landscape, that should remain unchanged in their inner charm and character.


































