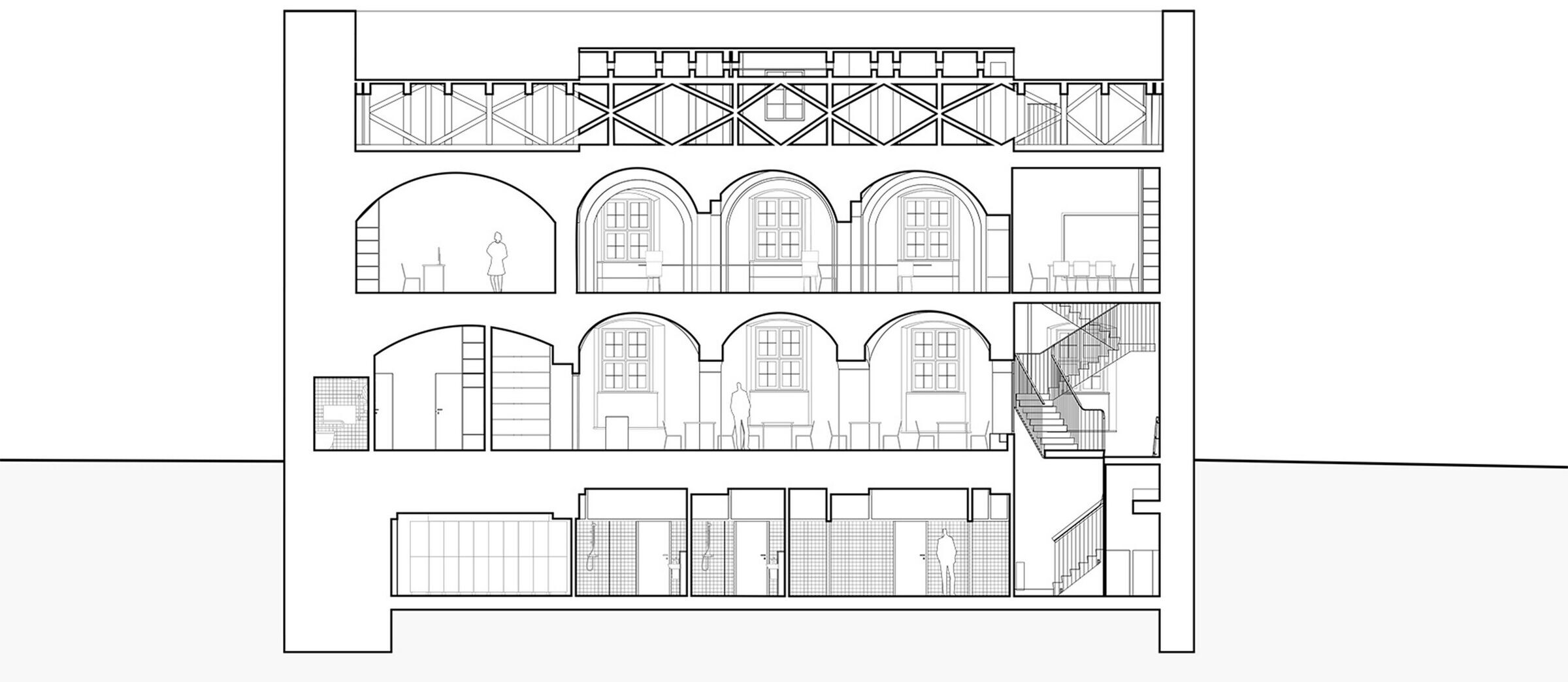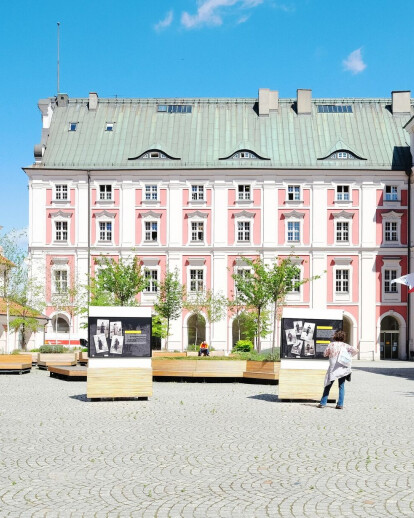The project consists of the gradual revitalization of the Poznań City Hall’s area, located in the historical center. The process has been carried out in several phases. It began in 2015 with the transformation of the inner courtyard, which from a car parking, became a meeting place for residents thanks to the introduction of urban furniture (phases 0-2). As a natural continuation, it was followed in 2016 by the project of reconstruction of the historic Building C, which faces the courtyard (stage 3). As a result, the City Hall area received a second life: it has become an open and multifunctional public space, revealing the hidden potential of the historical buildings. Currently, phases 4 and 5 are in progress: the design of the new entrance desk at the main entrance to the town hall and the renovation of the city office for Urban planning, Architecture and Monument Conservation departments.
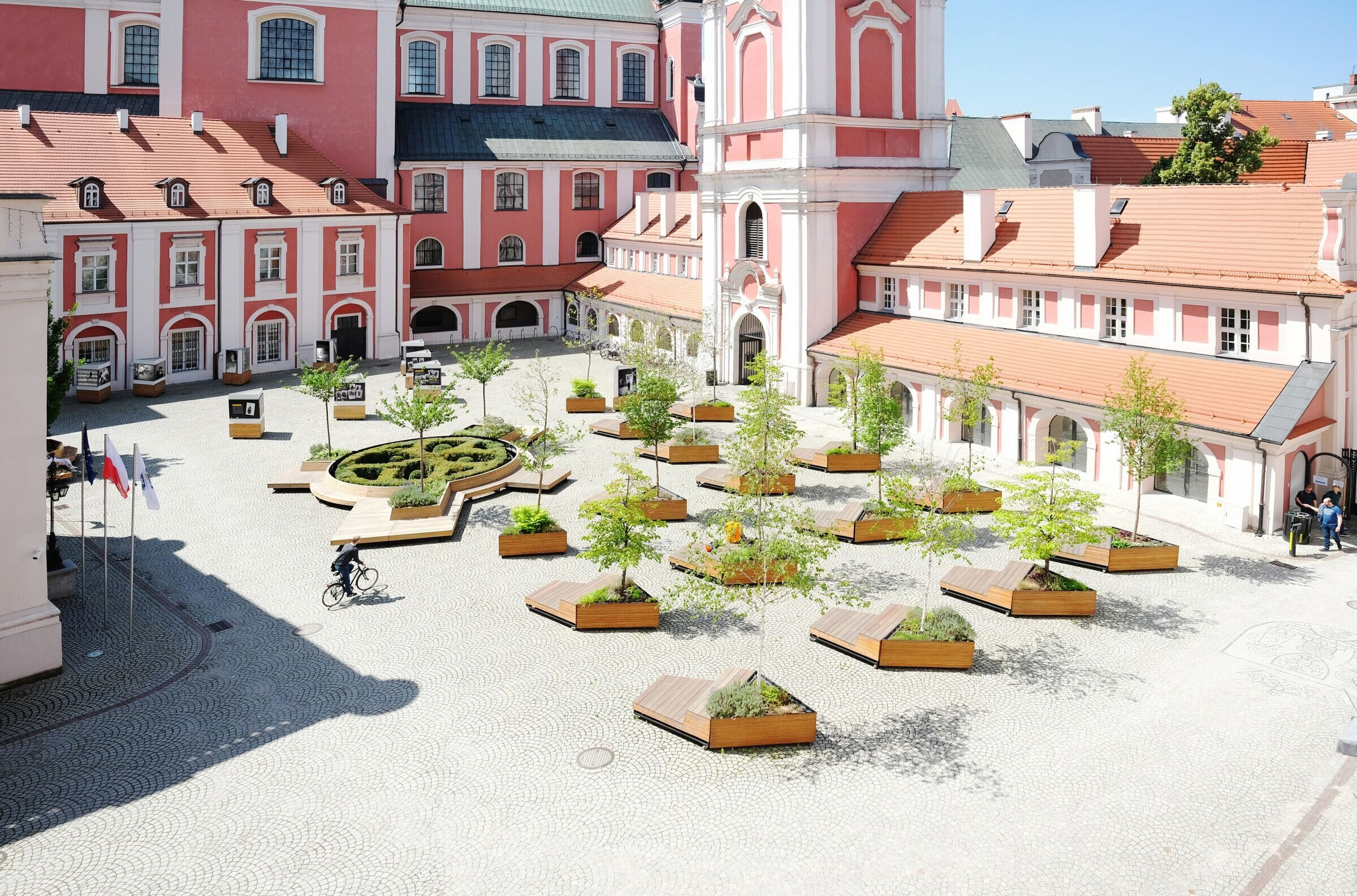
The ensemble of the former Jesuit monastery received its current form at the beginning of the 18th century. The last wings of the complex were completed in the second half of the 19th century. In the years that followed (1945-2010), especially during the communist regime until the first decade after the fall of the Berlin Wall, only the most necessary technical improvements were made to the building(s).The courtyard, functioning as a car parking lot, used to limit the inclusiveness of the public space significantly. It is only since 2014 that the ensemble has been systematically made accessible to tourists and residents of the city again while preserving and using the historic architecture.
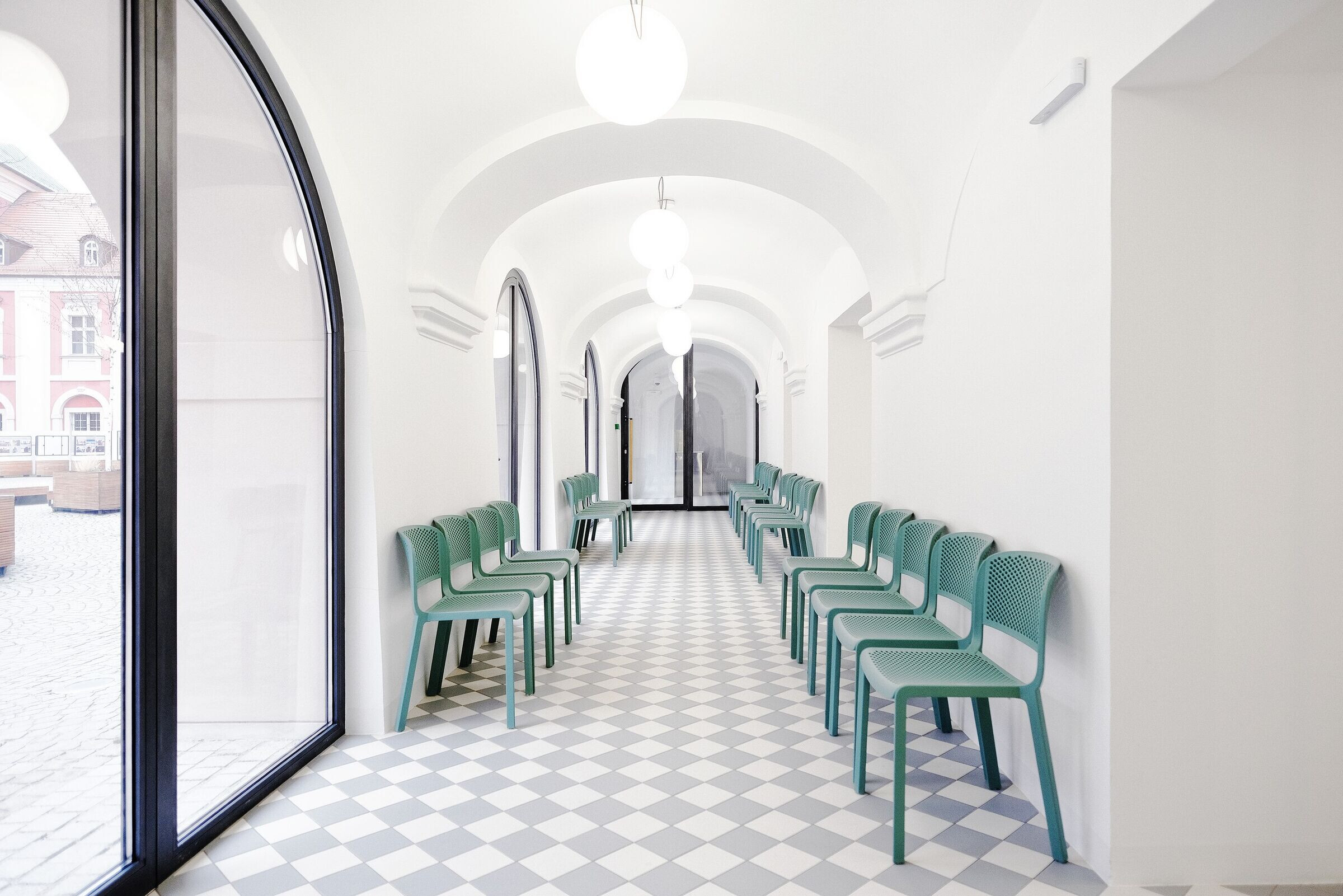
Thanks to simple interventions accomplished during the first phase of the project, the City Hall’s courtyard was transformed into a public square with many faces, such as a green oasis, street cafe, or community center. The square has been furnished with a family of objects referring to different needs of groups of users: twenty year-round pots with greenery, two round benches around the existing flowerbeds, and fourteen mobile seats. These elements may be used for sitting, lying, or cascade sitting referring to an auditorium as they can be formed into an amphitheatrical arrangement. All objects were put amongst the flora, trees planted in flowerpots, and high grasses that give intimacy and coziness to the urban interior. Plants composition was designed in such a way that the flowering period of individual plant species occurs at different times of the year. As a result, from the beginning of May until the end of October, the City Hall’s courtyard is visually enriched with multi-coloured vegetation, which also provides a bit of shade in this often intensely sunny space.
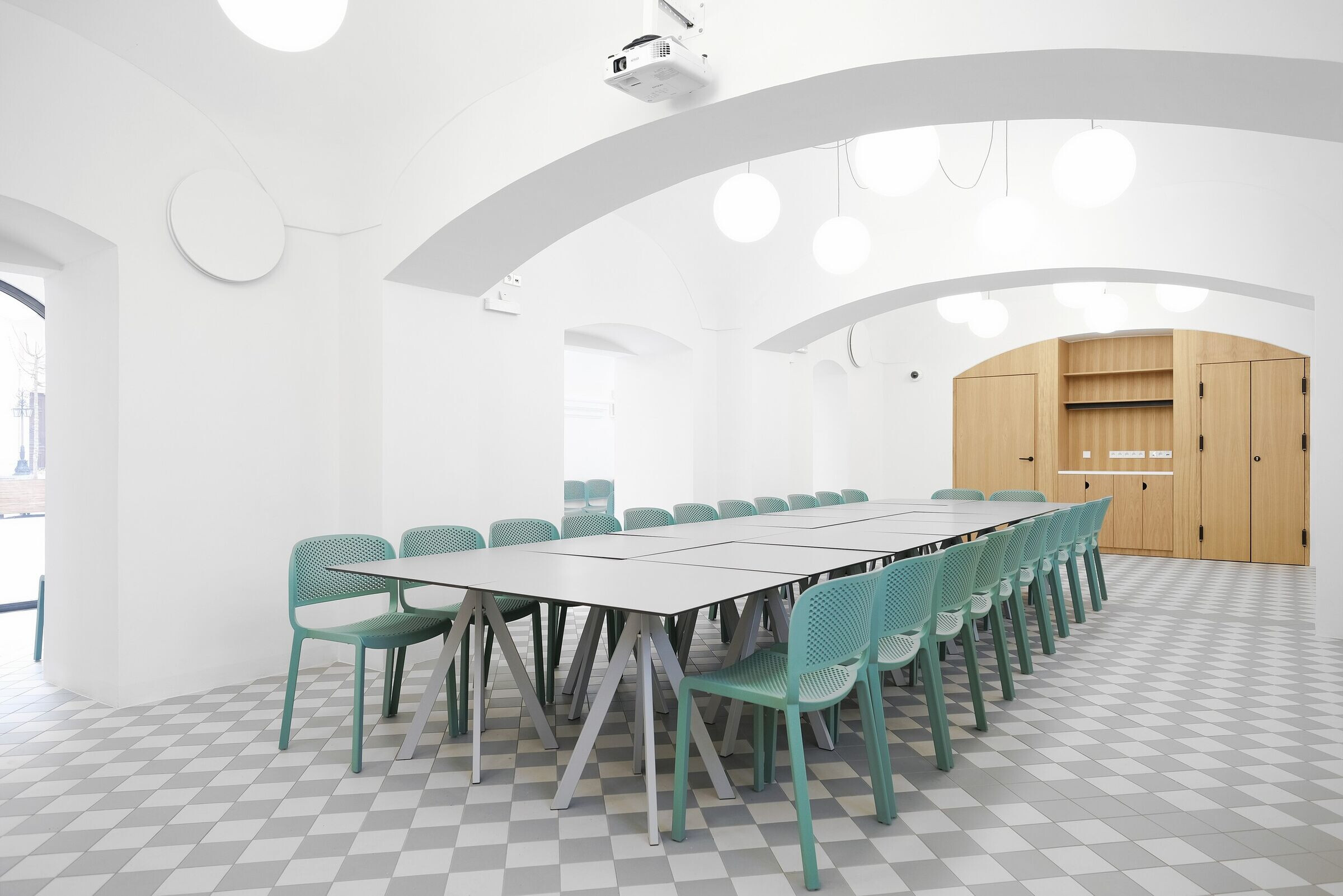
The next phase concerned refurbishment of the so-called Building C. Building C is the eastern part of the Jesuit College's northern wing, facing the quadrilateral courtyard. The main idea behind this stage of the project was to open the historic building space and create a meeting place for residents of Poznań and guests visiting the city. Due to the reconstruction, the previously inaccessible for a larger public building with municipal guard offices gave way to multifunctional public space on the ground floor and offices of the Poznań Local Tourist Organization (PLOT) on the first floor. Through the removal of partition walls, the existing narrow and claustrophobic area of the ground floor has gained a more public and spatial character, which ensures multi-functionality. Thanks to this the ground floor will be both a place of activity of a small café; a space where social consultations will take place, but above all, it will be open to residents and tourists who will be able to meet here, rest, and use the space of the building.
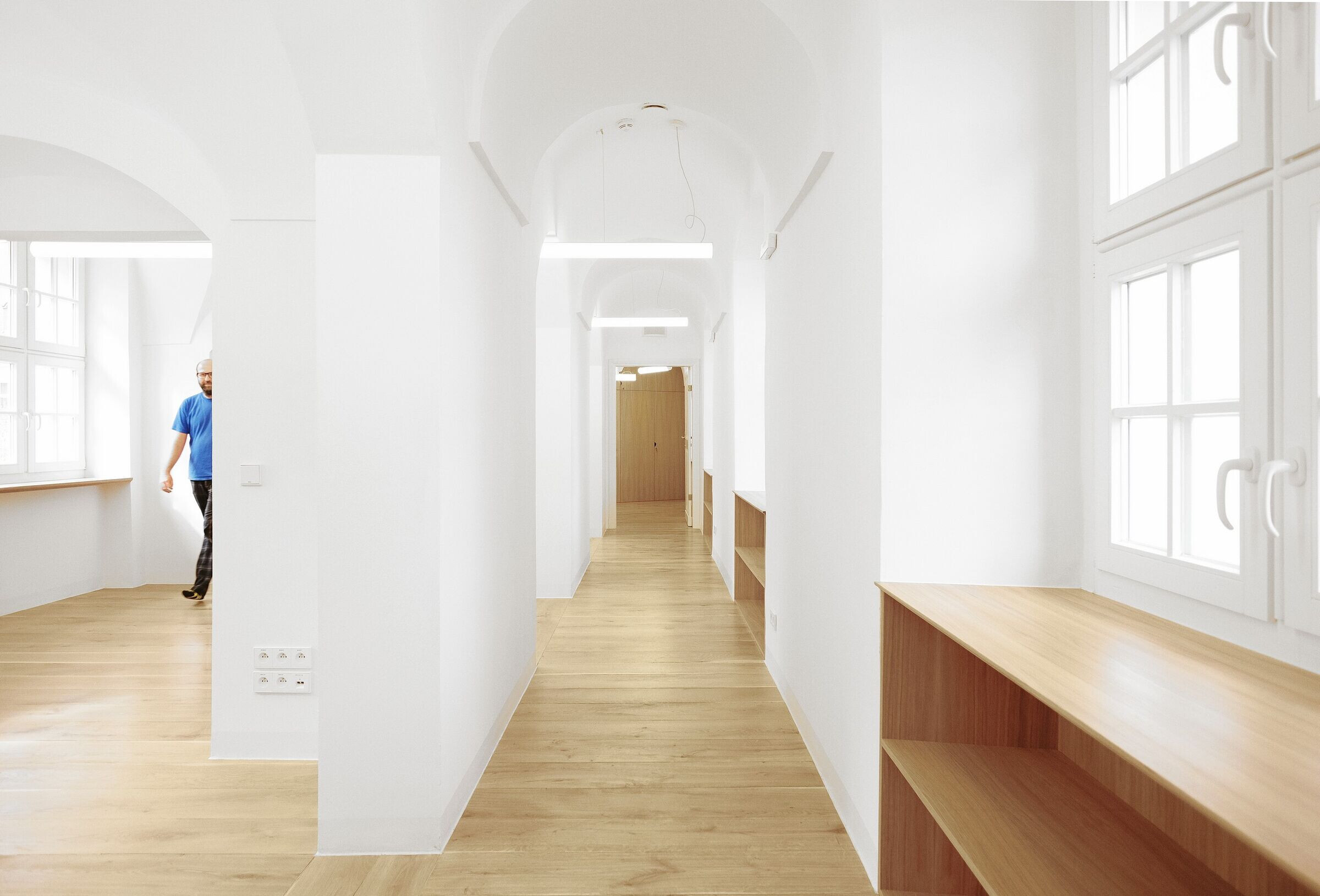
The essential elements connecting the building with the courtyard are steel, openable windows that allow both spheres to penetrate, making the border between the outside and the inside more fluid and flexible. Given the universal design assumptions, the project provides access for people with disabilities to all public rooms. It was also ensured that toilets for the disabled were available on the ground floor, directly from the courtyard. Additional toilets for employees and users of the complex at the City Hall, as well as changing rooms and showers for those who come by bike have been designed in the basement.
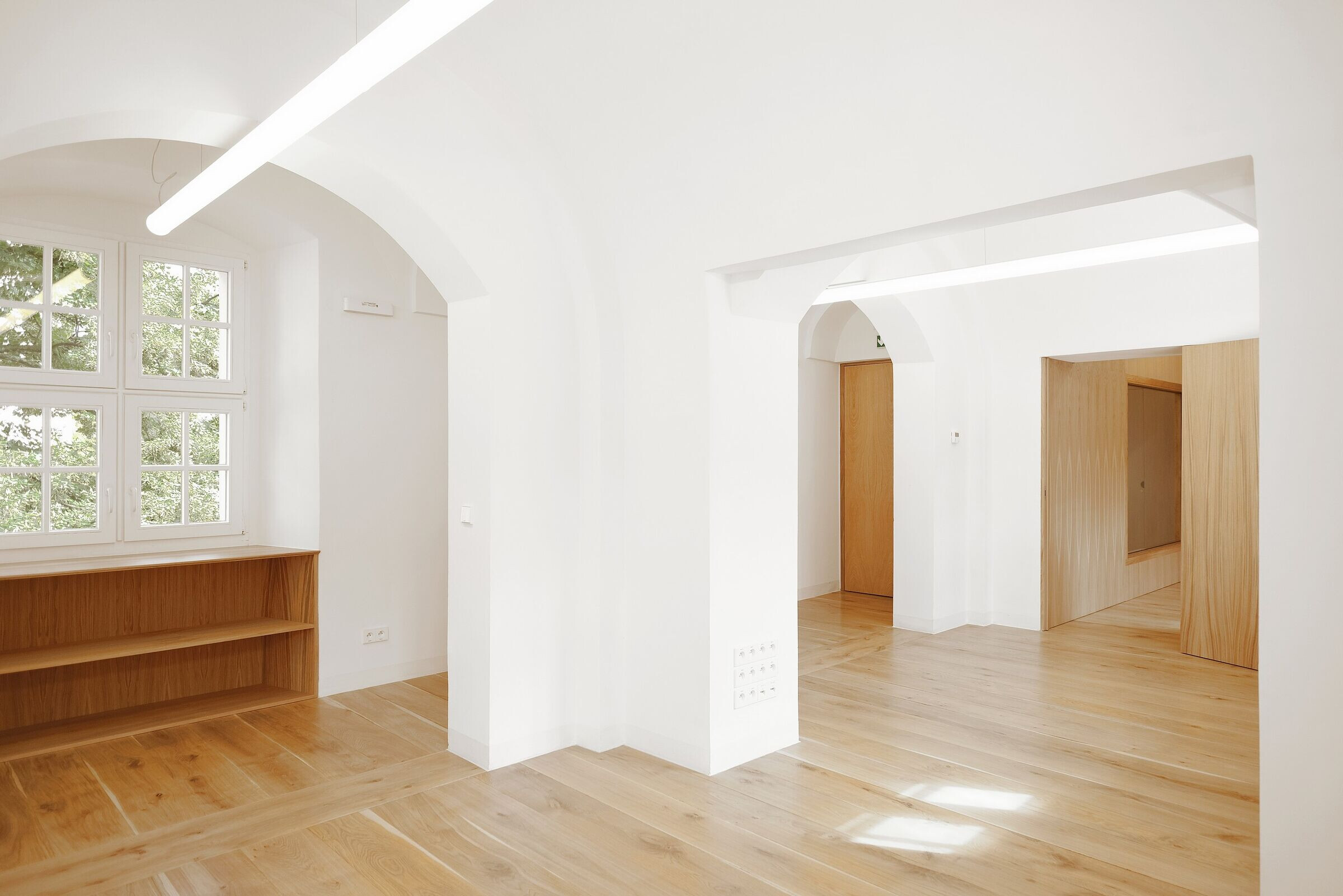
All levels have been connected by a new common staircase made of concrete poured on-site, which replaced the existing two separate stairs, making it more pleasant and easier to move around the building. The first floor - fulfilling the office function for the headquarters of the Poznań Local Tourist Organization (PLOT) gained in spaciousness thanks to the new arrangement, significantly improving the working comfort.
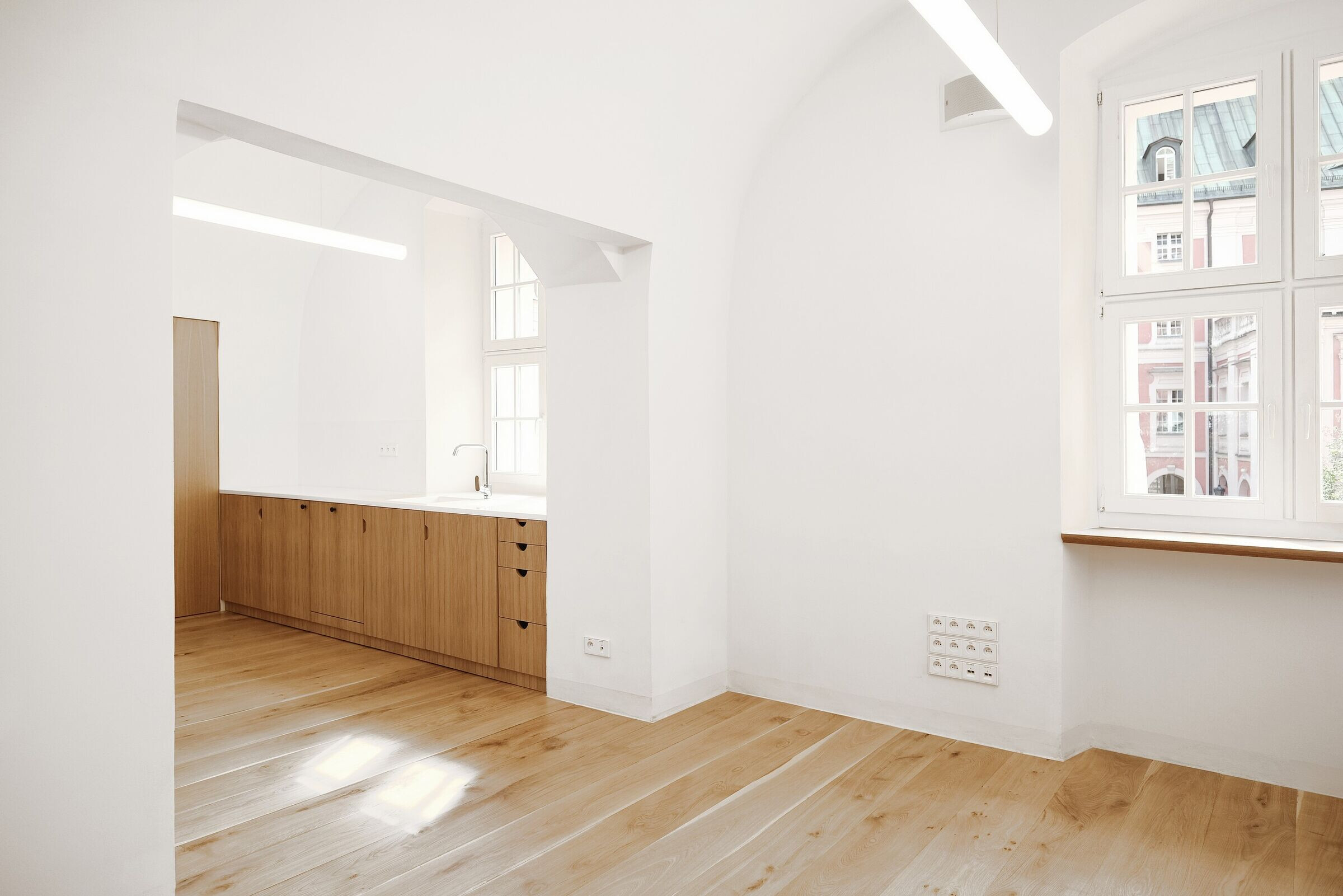
The choice of natural materials used in the project was an important part of the process, as they correspond to the historical past and character of the building. The corridor and common areas in the basement were finished with brick tiles, and stoneware tiles were used in the arrangement of the bathrooms, while on the first floor it was decided to place an oak floor. The whole project is complemented by built-in furniture covered with oak veneer. Furthermore, although the project of the refurbishment of Building C involved modifications in the arrangement of walls and the functional layout of the building, the most important historical elements have been retained and valorized.
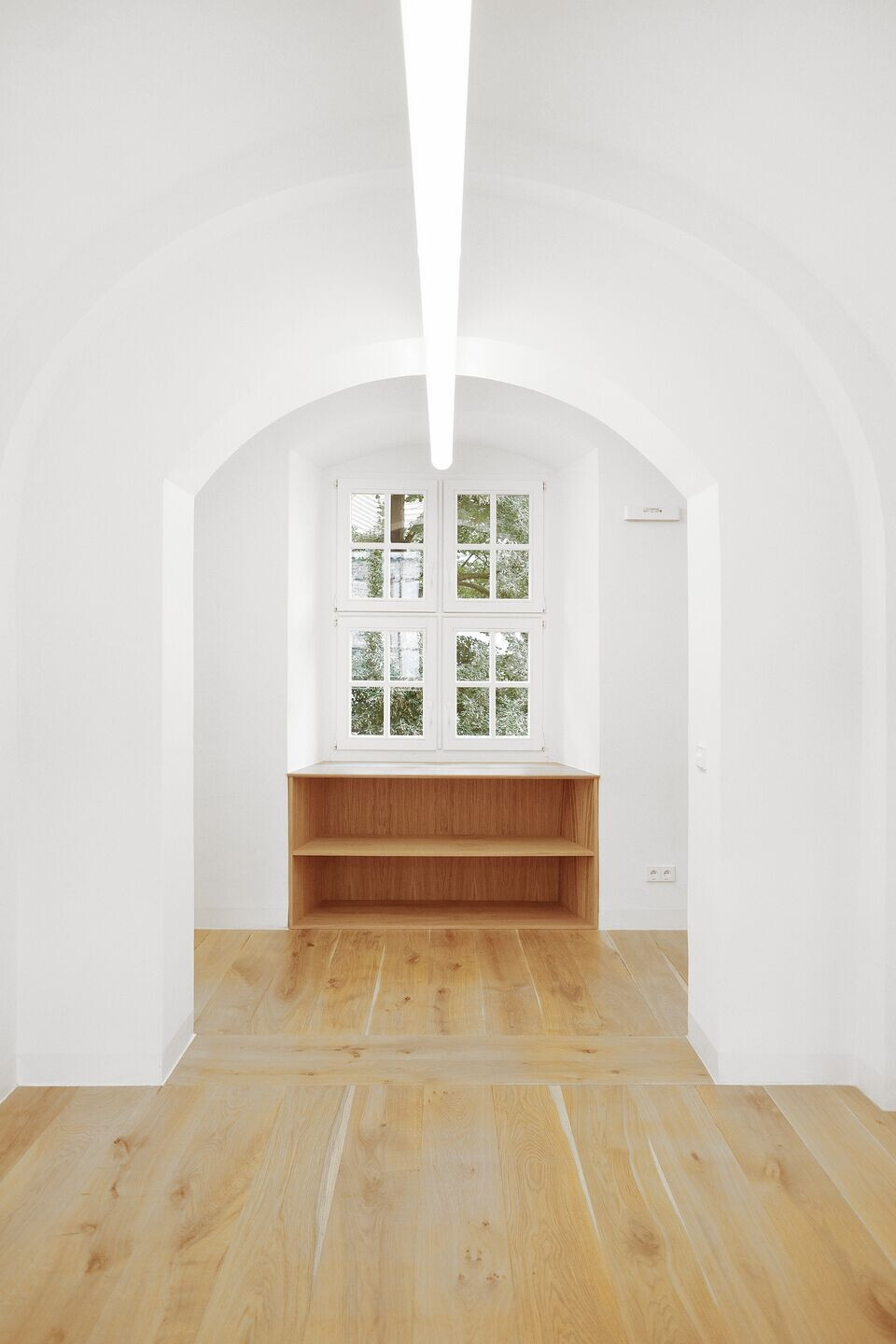
The process of revitalization made the area of the City Hall more inclusive and accessible for the tourists, as well as for the community of Poznań citizens. The transformation of the former parking lot reinforced the character of the public space, giving the possibility for a variety of activities to take place. The refurbishment of small and separated rooms of the Building C changed into a network of open, bright, and flexible spaces, being in strong relation with the courtyard and ensuring comfort to all the users.
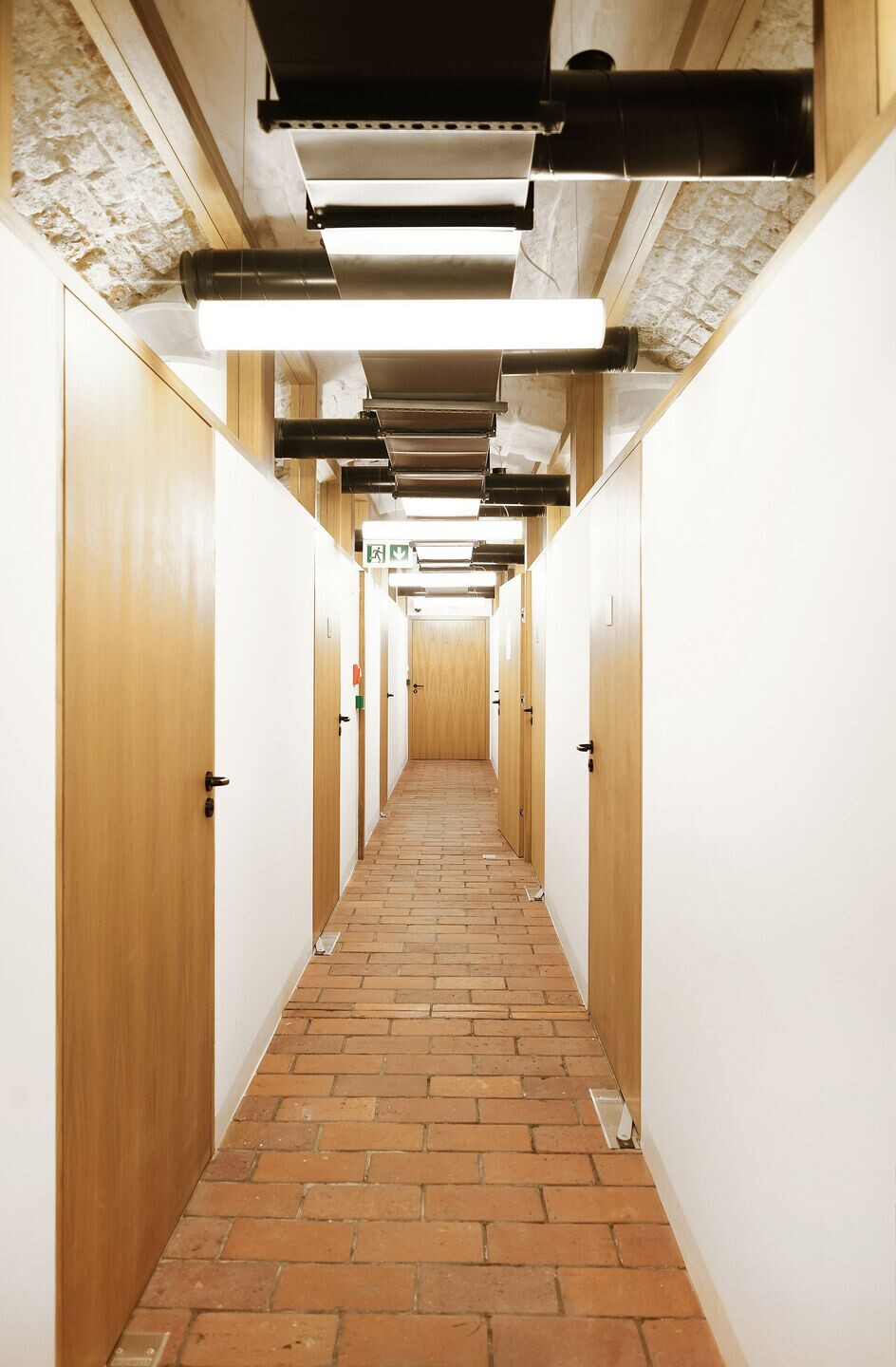
The official opening of the building was scheduled for May 2020; however, the Covid-19 pandemic has made it impossible. From the middle of March this year, the building was used by Poznań City Council as a crisis-center for managing the Coronavirus, while during June and July by the City Administration for the organization of the Polish presidential elections. Currently, Building C is used as an additional appointment space for the Departments of Urban Planning and Architecture and the Municipal Conservator of Monuments. Hopefully, the building can finally serve well to all the users soon and exploit the potential of this new public space within the Poznań City Hall area.

