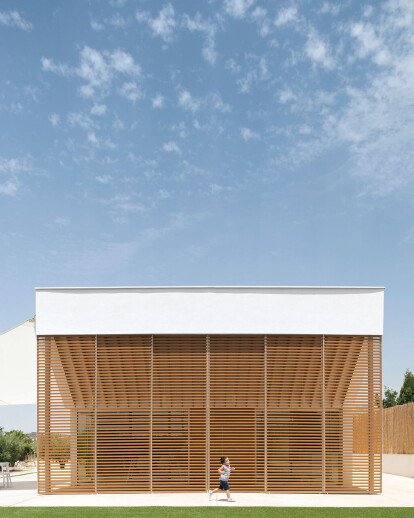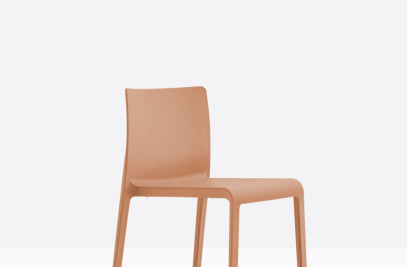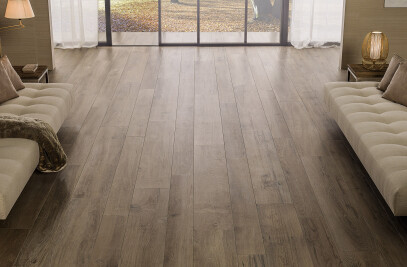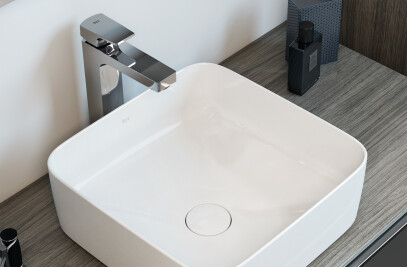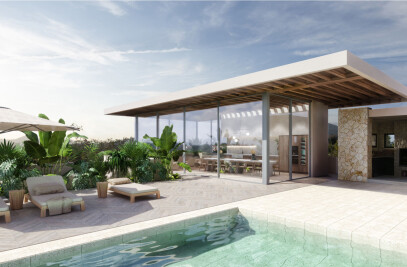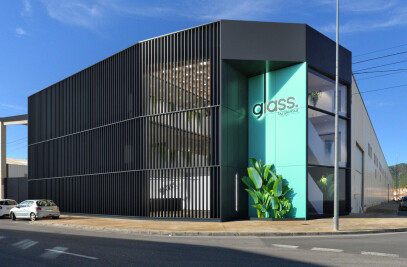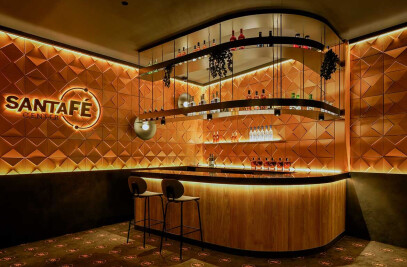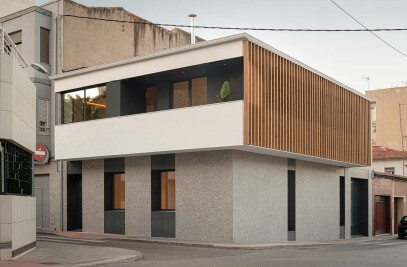This project consists in the integral refurbishment of a home in Petrer (Alicante). The concept of a house passing from one family to another implies deep transformations. The ways of living are changeable, not only in generational terms, but also through the individual personalities of the inhabitants. What each person hopes for their home is materialised within it.
The existing building, with no architectural value, occupied a surface area of 138m2 (19 of which belong to a porch) of a terrain with olive trees, together with other nearby properties. By law, this surface area could not be enlarged, thus the project had to be based on an exact alteration of the former space, not a meter more, not a meter less.
The rectangular perimeter will go from an uninteresting layout, to a flexible structure consisting of three longitudinal strips, and at the same time, three transversals. This non-rigid order of the areas is achieved by situating the bathroom and part of the kitchen furniture as central elements, making any movement around them circular and in this way outlining the rest of the space. Muñoz Payá does to the bathroom and kitchen what Frank Lloyd Wright did to elements such as chimney breasts. He freed them from their normal ‘condemnation’ of being bonded to a wall, in order to place them in the middle of living rooms and so articulating the space around these features.
Longitudinally, the three strips will correspond to a day area in contact with the porch, (the main means of daylight entry into the house), which contains the living and dining room, kitchen, a ‘between’ area with bathrooms and bedrooms and a final area hosting the master bedroom, a further bathroom and office.
In spite of this implicit order, the spaces communicate with each other via an interior unity, a friendly materiality which exists in response to the peacefulness sought by the owners, and careful work with both natural and artificial light. The interior of the house is practically bichromatic; an intense white combined with the coffee colour of the wood and paving, achieved by using a minimum of necessary materials. Simplicity was another quest of the house, and reaching this cleanness of the space from such a strong existing structure isn’t an easy task.
Pablo Muñoz Paya dissolves this dictatorship between the container and the contained by freeing the space, taking the interior rooms to a lower level than that of the roof. The roof therefore plays with its angles on a continuous level, folding onto itself whilst following the order of the three strips, without being limited by them.
The roof will be sloping at the front, creating a canopy for the day area and with “saw teeth” for the two bedroom and bathroom slots. This playing with the roof ensures the optimisation of light and bioclimatic control. The sturdy front porch, enclosed by a brise-soleil composed of moveable panels, allows control of solar irradiance, along with control of the visual elements. The relationship with the interior and exterior is constant but controlled, in the same way that the dialogue occurs between the functional living areas.
The house of Eduardo, Laura and Enzo speaks for itself as a way of living, but also as a way of intervening without limits, in spite of starting with pre-existing conditions, in the search for architectural quality and sustainability.
Material Used:
Pavimentos Porcelanosa, modelo Chelsea Arce Formato 29'3 x 180 cm
Revestimientos Interiores | Placas lisas de cartón-yeso Knauff Baños | Venis, modelo Crystal White Formato 33,3 x 100 cm brillo.
Falsos techos Placas lisas de cartón-yeso Knauff VIgas de madera
Iluminación Generales | Diseño Pablo Muñoz Payá Mesitas | Flos
Mecanismos Simon Detail 82
Climatización Calefacción por suelo radiante + fan-coils Daikin alimentados con Bomba de calor Mitsubishi
Cocina Diseño | Pablo Muñoz Payá Arquitectos Material puertas | Grupo Alvic
Estores exteriores Persax
Sanitarios Roca
Grifería Tres
Fregadero Poalgi Modelo Shira
Carpintería interior Puertas de paso | DM lacado blanco Sistema corredero de puertas | Saheco
Armarios Diseño | Pablo Muñoz Payá Arquitectos Material puertas | Grupo Alvic
Carpintería exterior Ventanas | Cortizo
Lamas exteriores Sistema corredero de lamas | Saheco
Sofá Snat Sofás
Mesas auxiliares Stua Modelo Eclipse
Taburetes Cocina Pedrali Volt
Alfombra KP Organik
Sillas comedor y dormitorio Vitra Eames Plastic Side Chair DSW
Mobiliario Exterior Silla Resol Peach
Resto de mobiliario Diseño | Pablo Muñoz Payá Arquitecto
