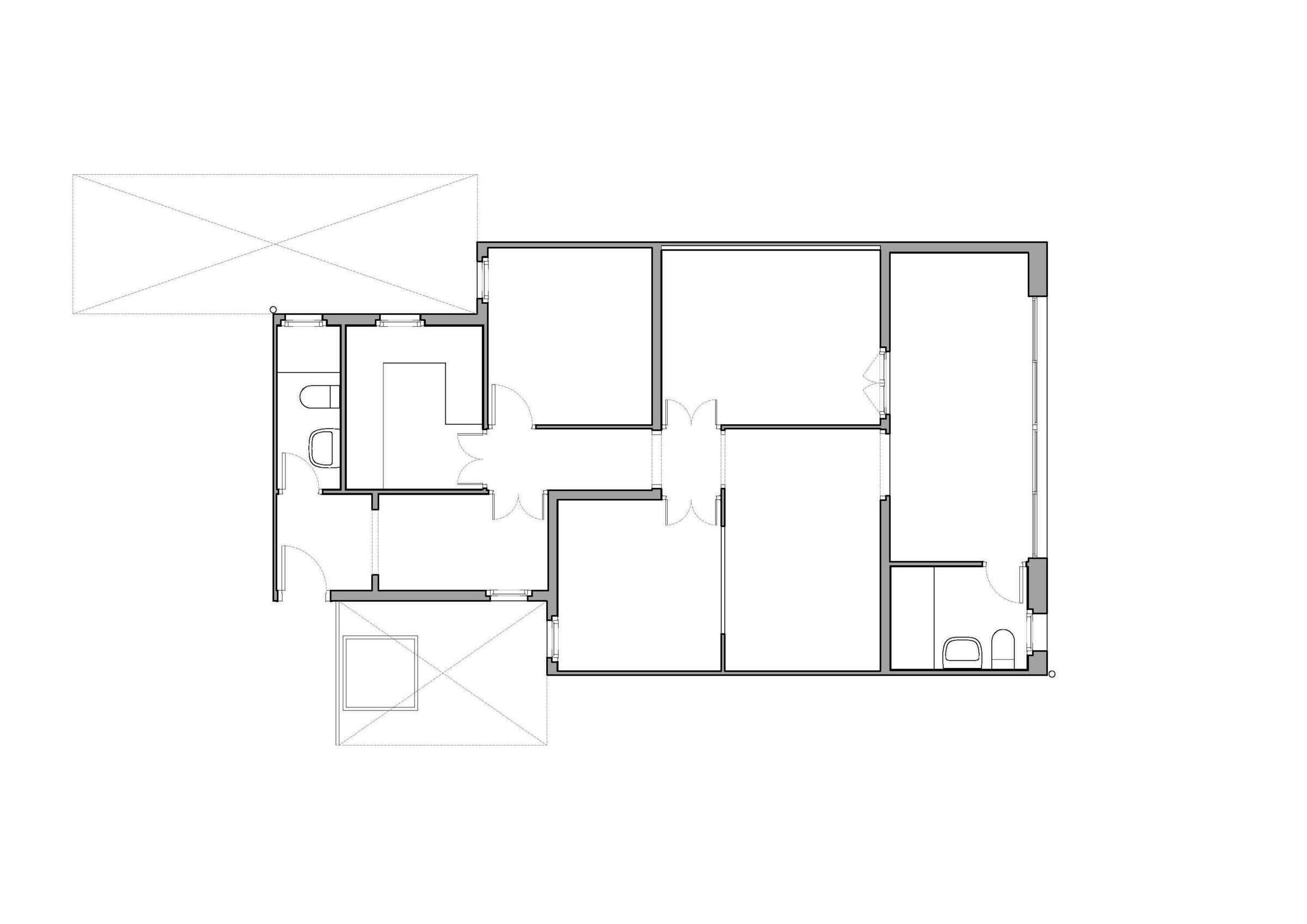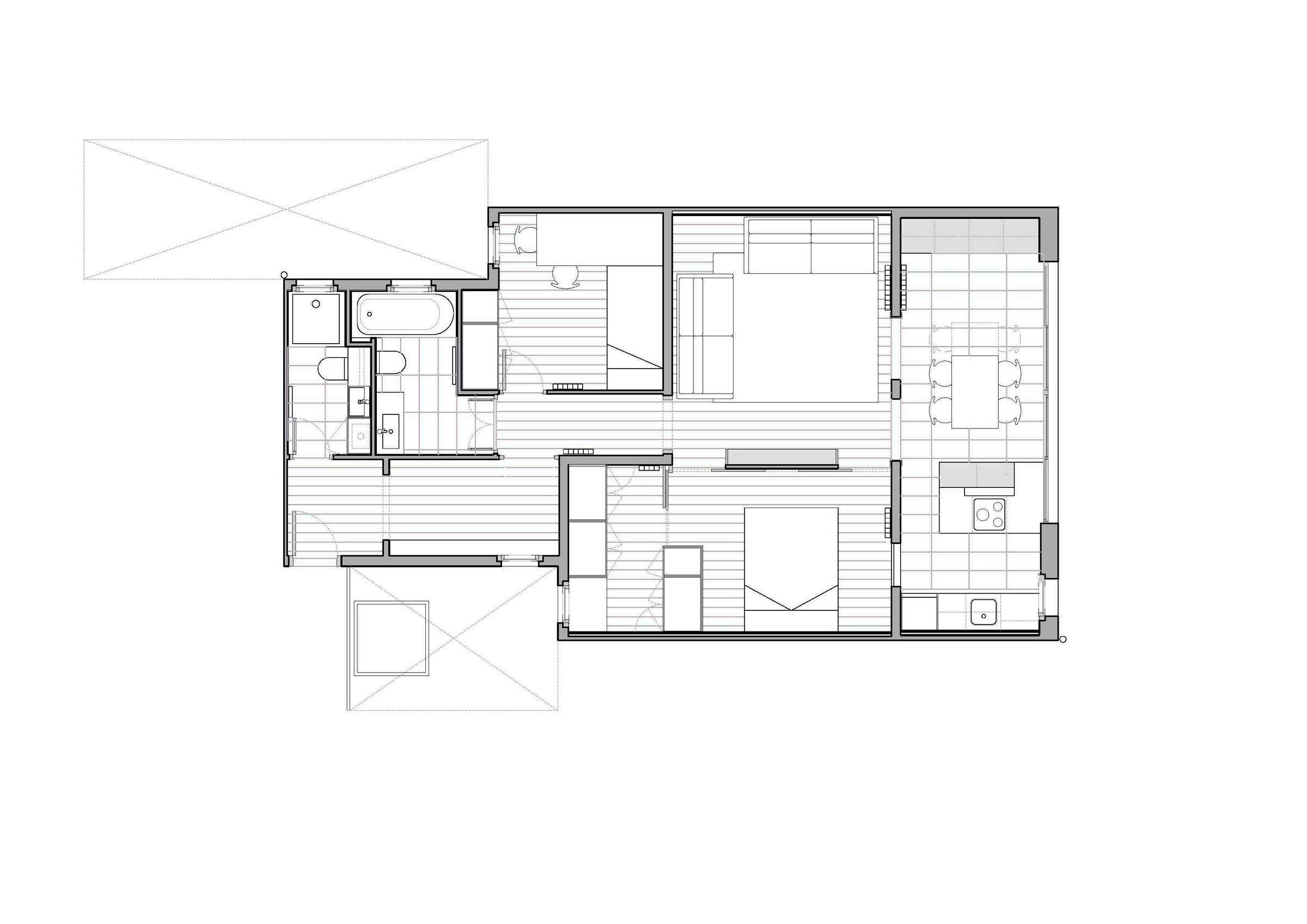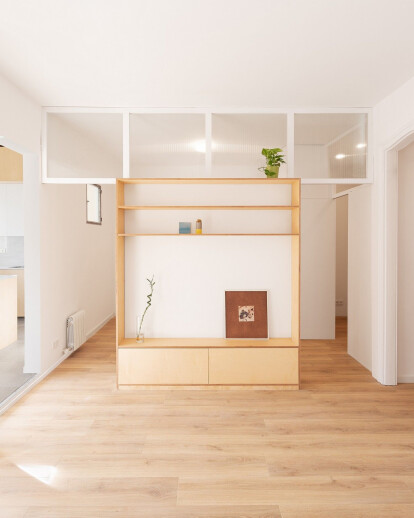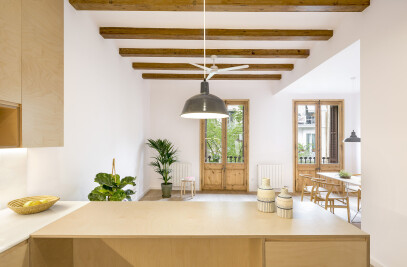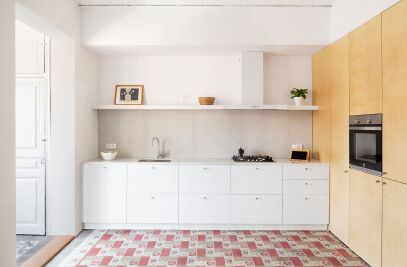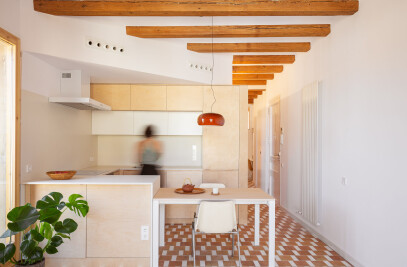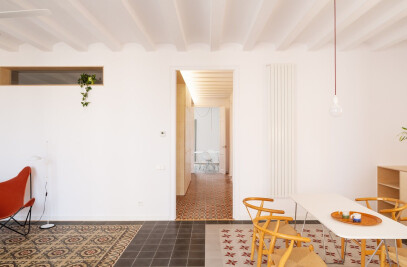The house is located in a large block of apartments built in the early twentieth century on the Gran Via in Barcelona, on the edge of the mountain of Montjuïc. It is a very visible building due to its large size, known in the neighborhood as "Cal Drapaire", and is included in the city's Heritage Catalogue. The developer was a wealthy ragpicker, Pau Fornt, who built this mega building with six stairwells, ten floors high and 240 apartments for rent. It is said that he himself lived in the attic. Although they were low-income housing, the construction is very solid and the spaces are large compared to similar estates built in the nearby Eixample at the same time. The architect, Modest Feu, is the author of many interesting modernist and noucentist buildings, almost all located in the Sants district.
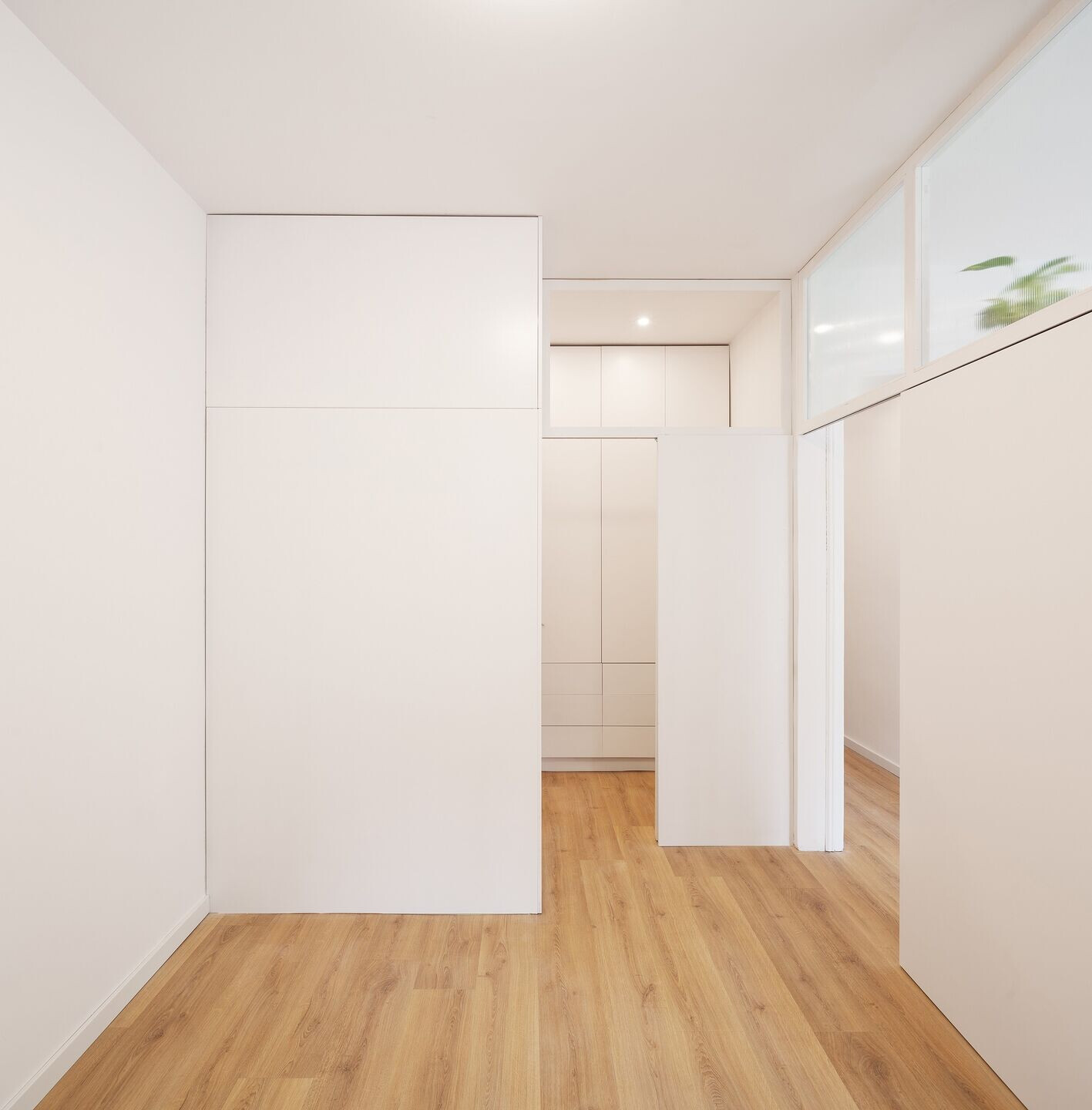
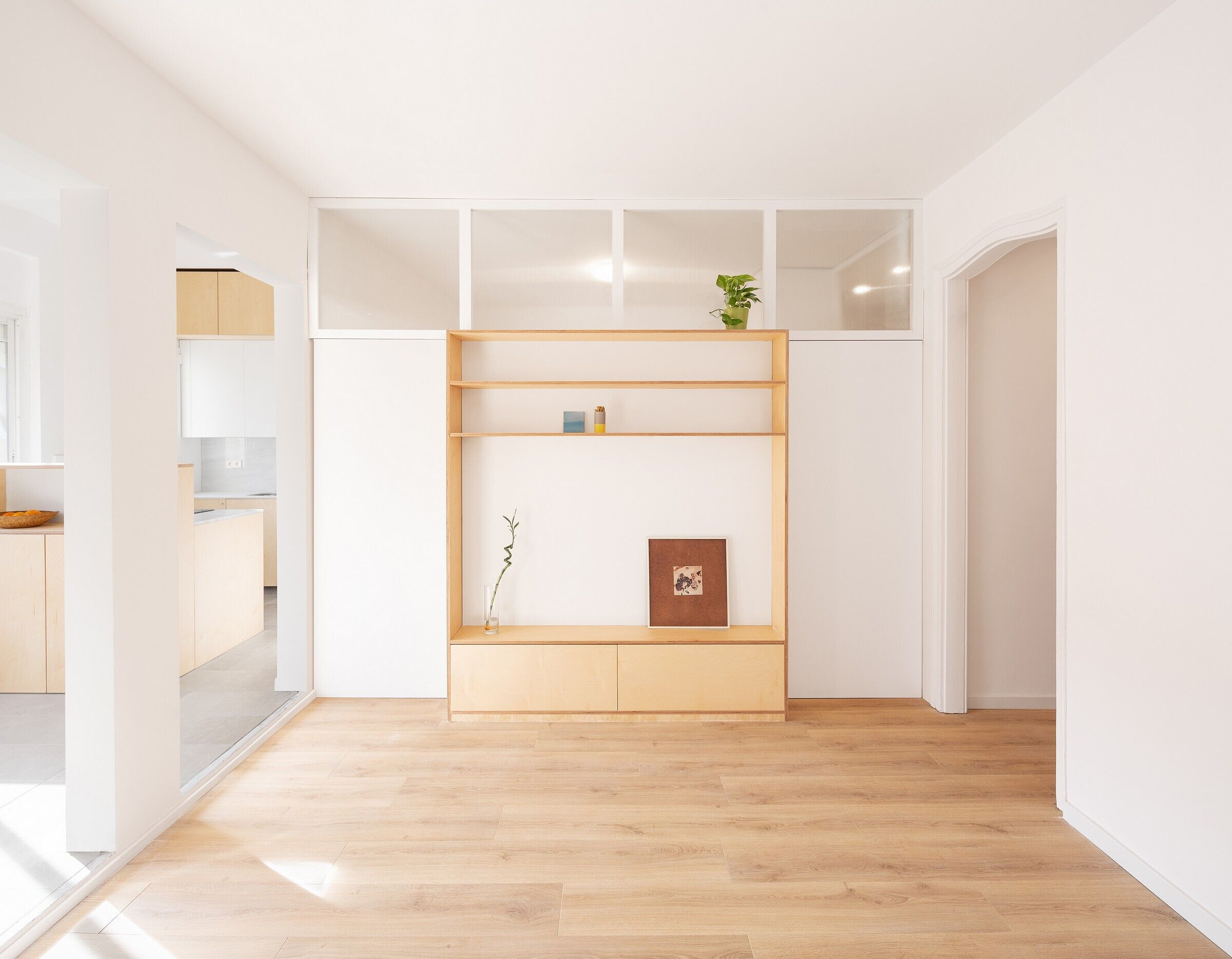
Each stairwell has two floors facing the street (with a lot of noise and little sun) and two facing the interior of the block (protected from the noise of Gran Via and sunny). The house to be renovated corresponds to the last ones, it is on a high floor and has a lot of light.
The intervention in the house is based on making the most of the best possible space, a closed gallery, facing south-east, very spacious. The wooden exterior carpentry had already been replaced in a previous renovation by another aluminum with thermal glass and it was considered reasonable to keep it unchanged.
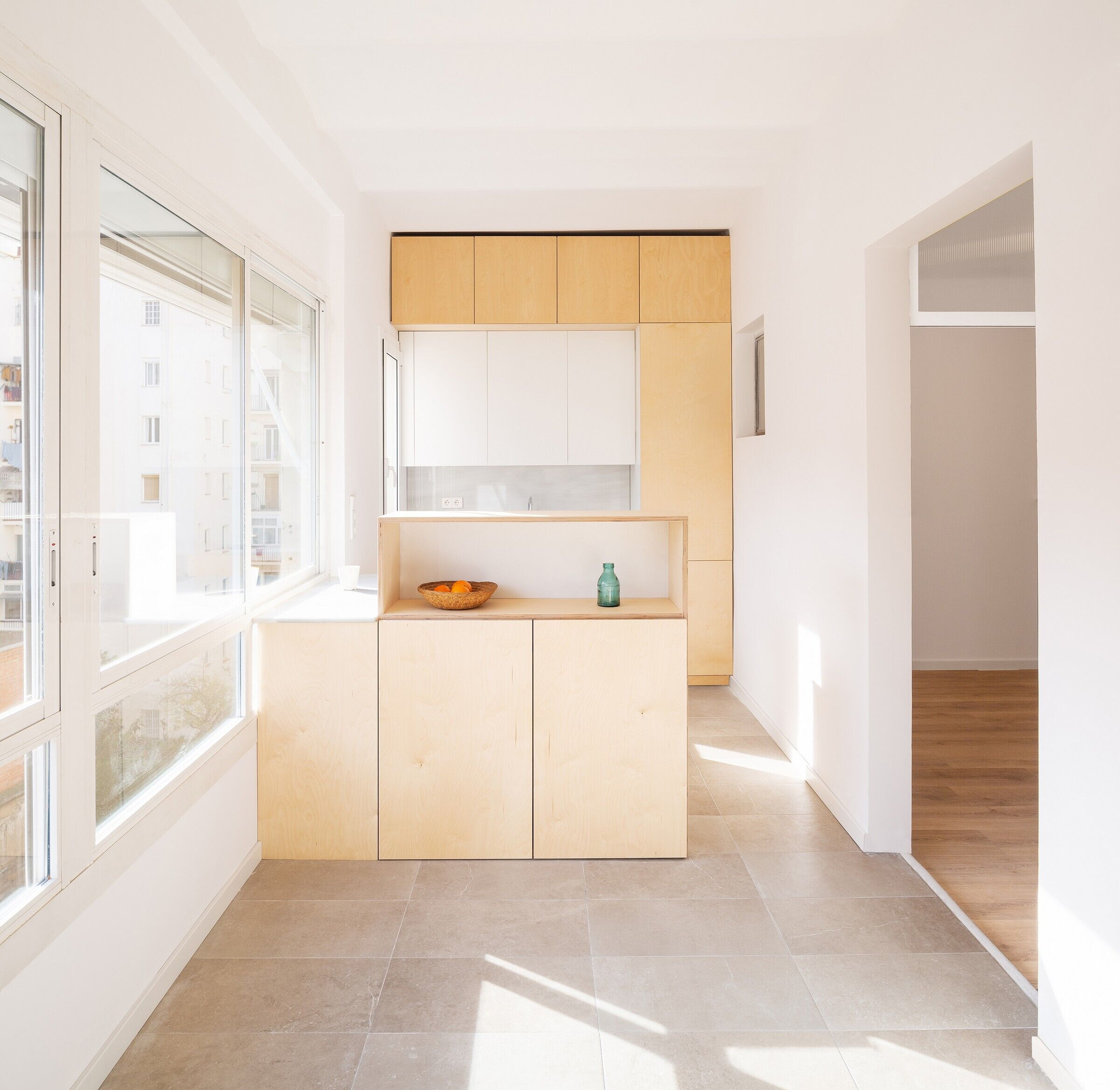
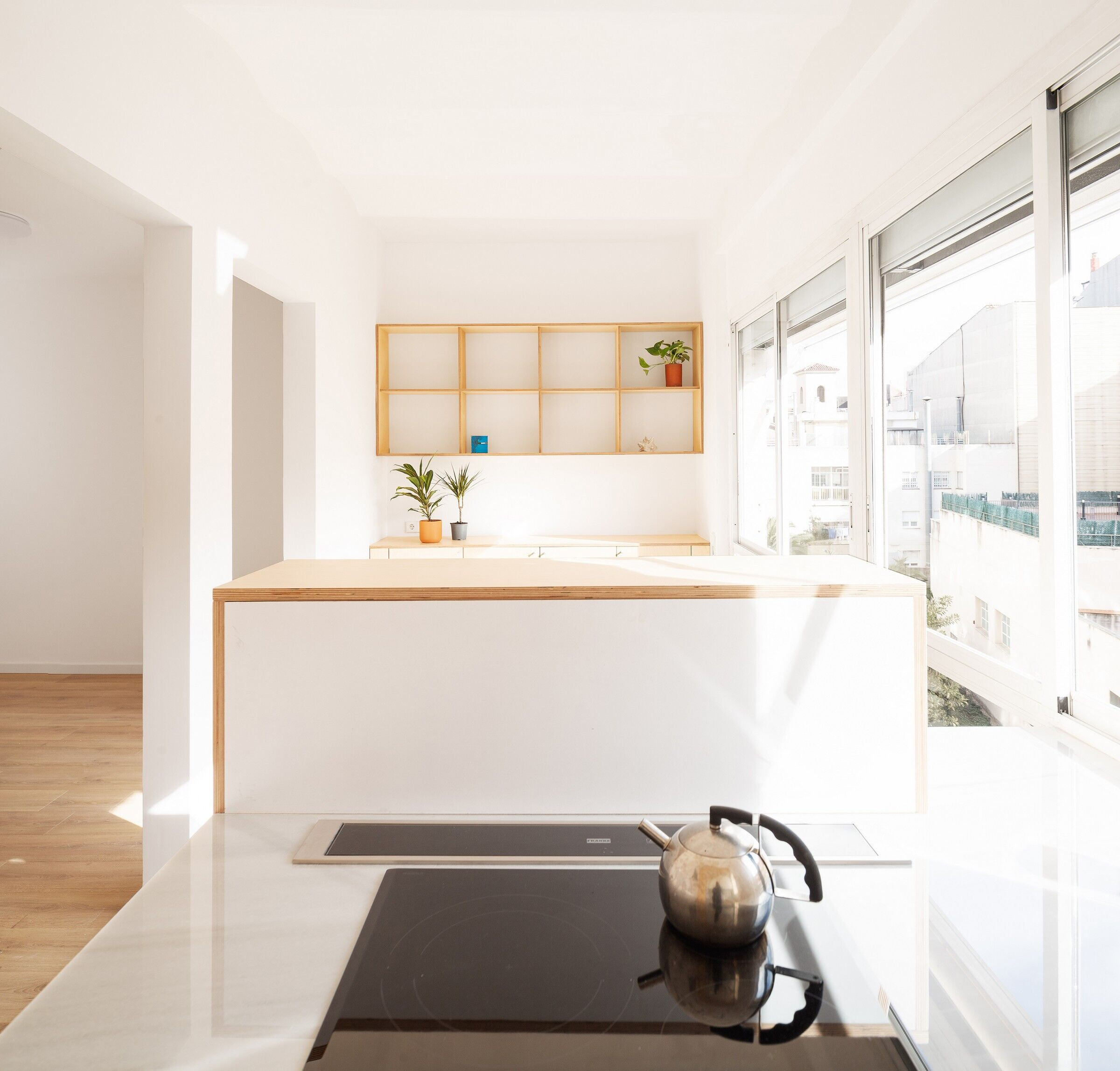
The positions of the main bathroom and the kitchen, which is left open, are exchanged. The division between the living room and the master bedroom consists of a birch wood furniture with sliding doors and an upper glass panel, which allow to communicate both spaces in a fluid way.
Several pieces of furniture are made for storage, dressing room and kitchen, combining birch plywood and white color. All of them simple furniture, but made to measure for each space. The uniformity of materials unifies and gives a sense of order to the whole.
The original flooring was a glued parquet, damaged by woodworm, which was completely removed. Under this was discovered a very simple hydraulic floor, unrecoverable due to the glue. A porcelain stoneware floor was installed in the wet areas and parquet in the rest.
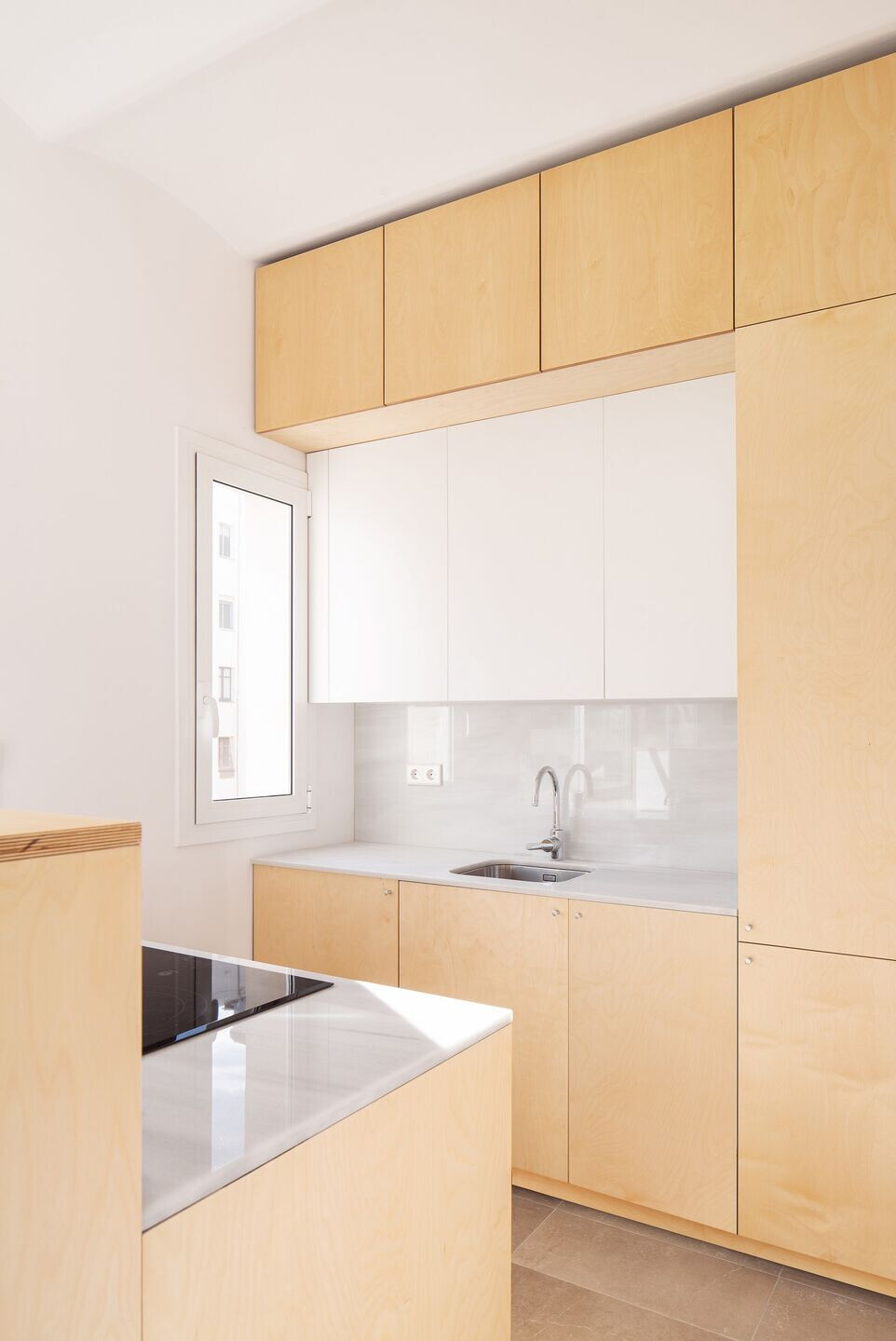
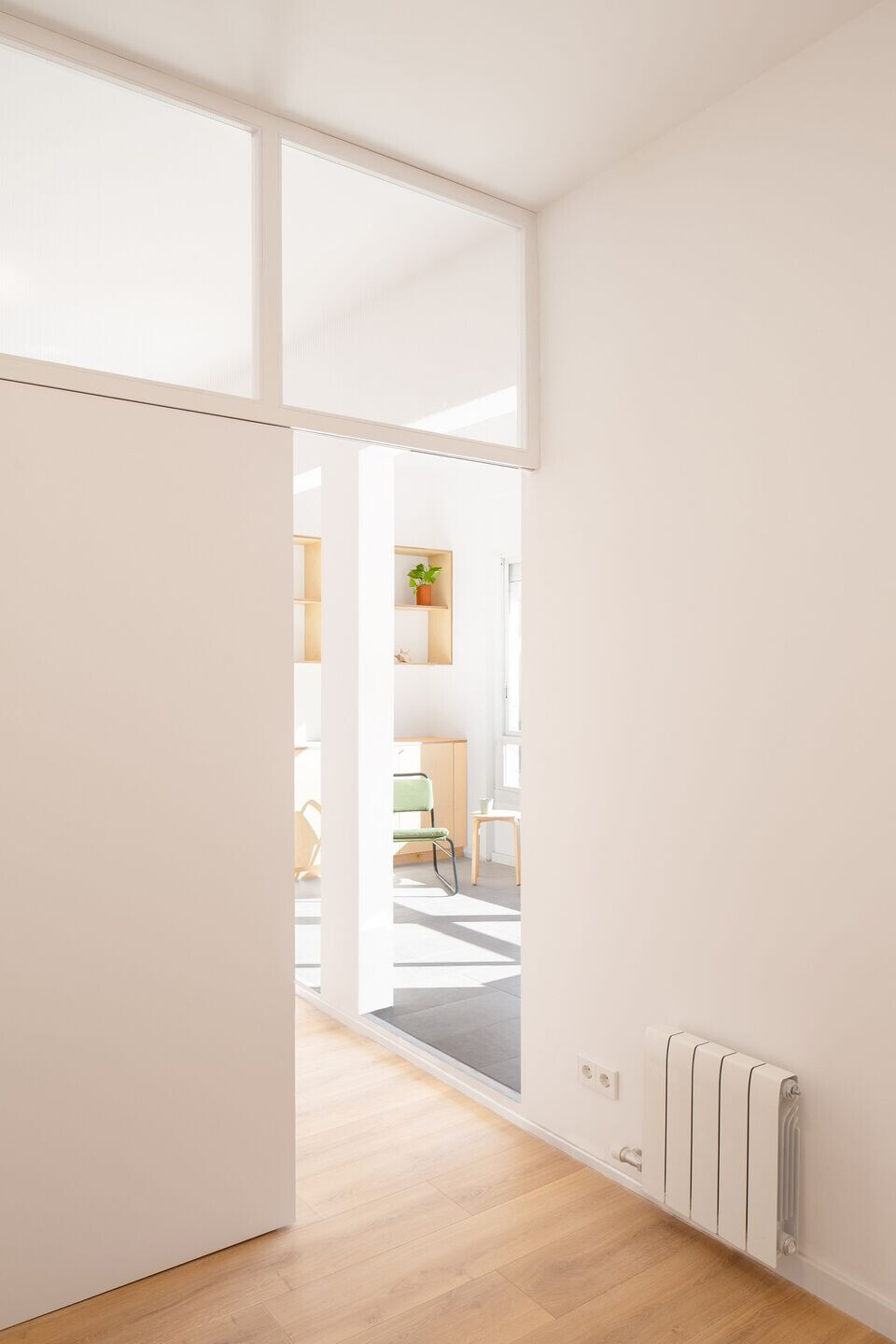
Team:
Architects: Parramon + Tahull arquitectes
Photography: Judith Casas Sayós
Builder: J.M Aguilar
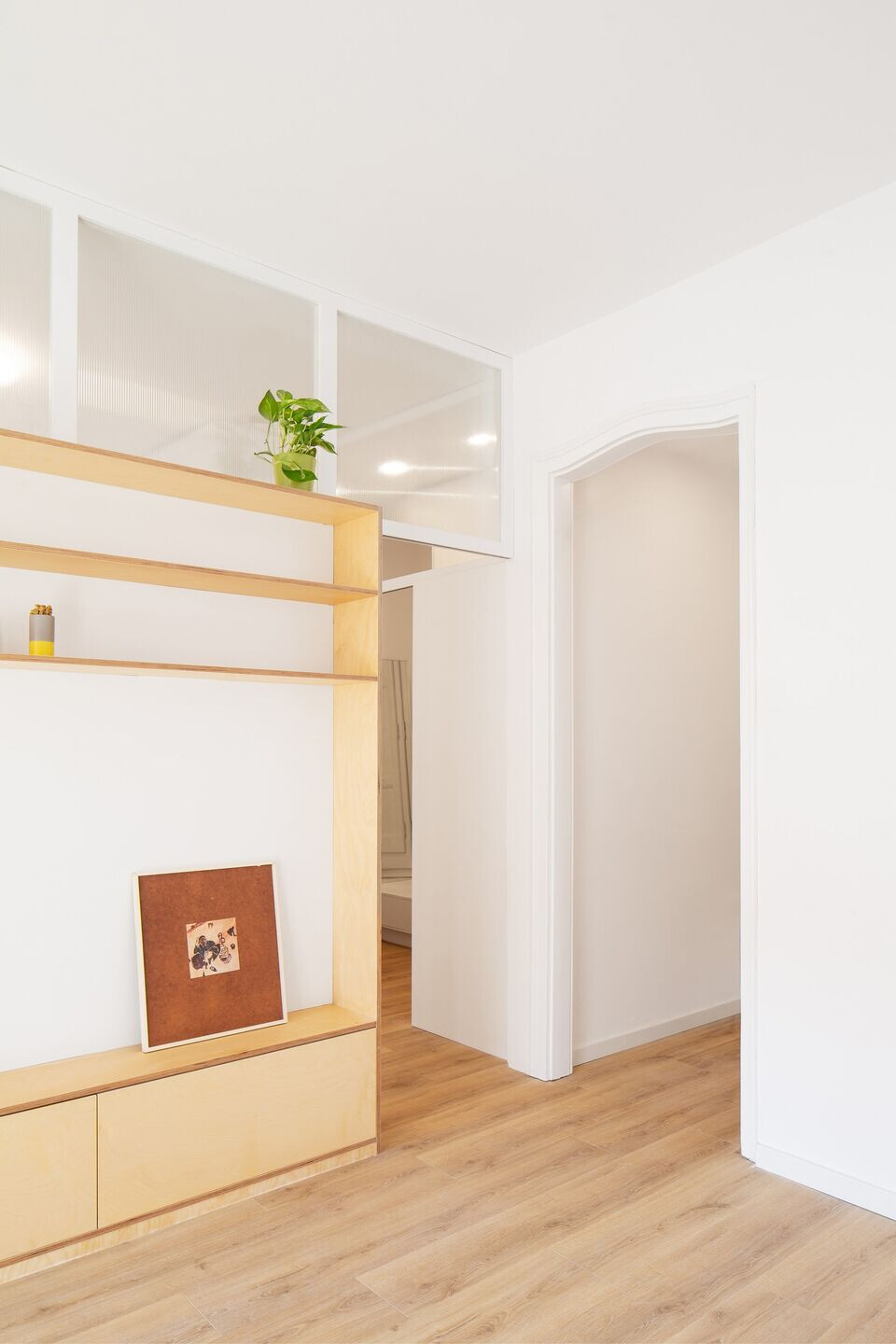
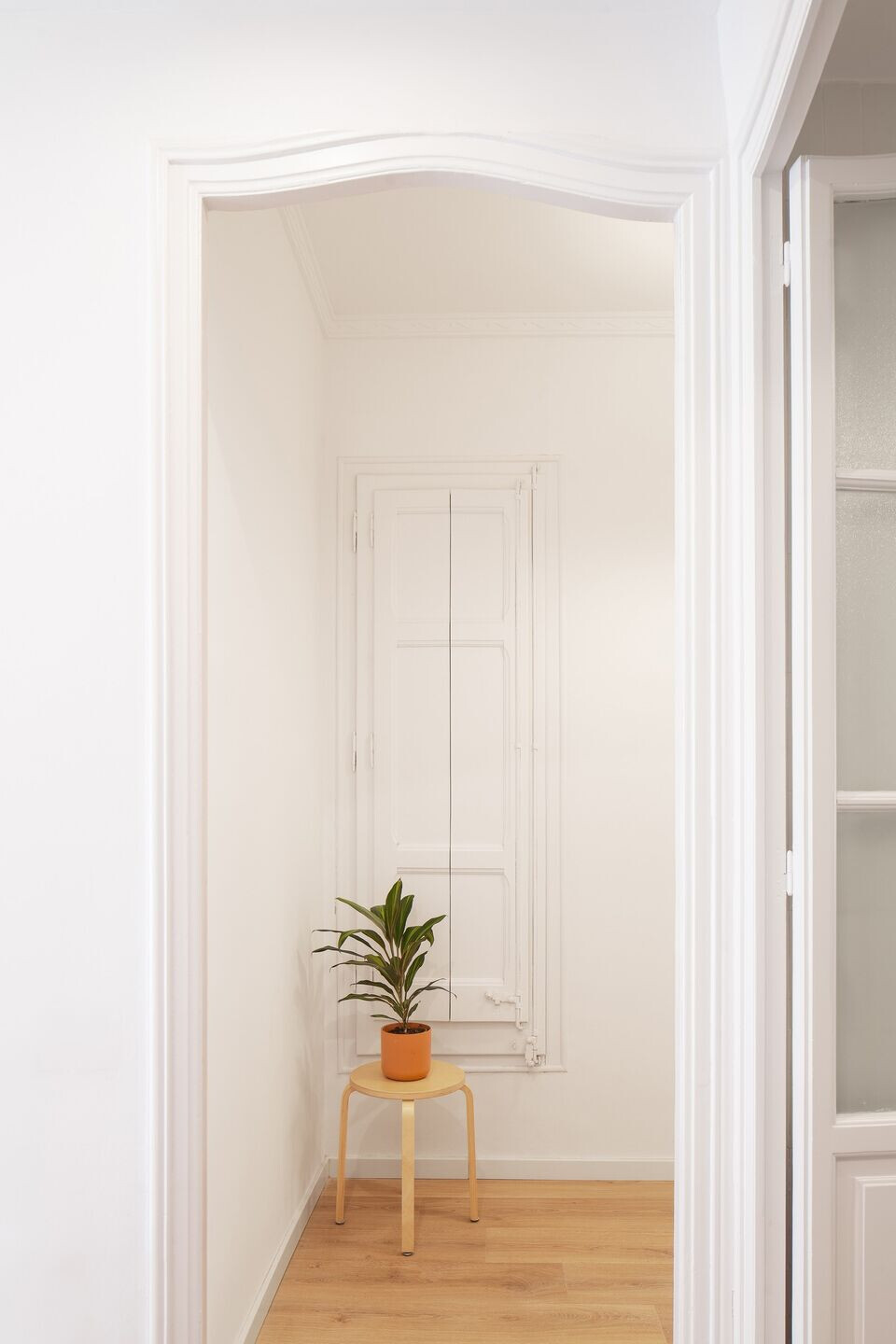
Material Used:
1. Baxi: Radiators, Boiler
2. Jung: Electrical Mechanisms
3. Franke: Tabletop Range Hood
4. Quick Step: Parquet
5. Aleluia Ceramicas: Floor Tiles
6. Wisaplywood: Birch Board
7. Roca: Toilets And Faucets
8. Equipe: Bathroom Tiles (Walls)
9. Vidrio Raywall: Raywall Glass
10. Klein: Sliding Door Guides
