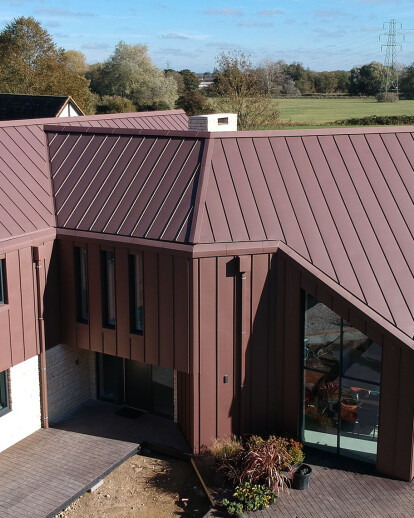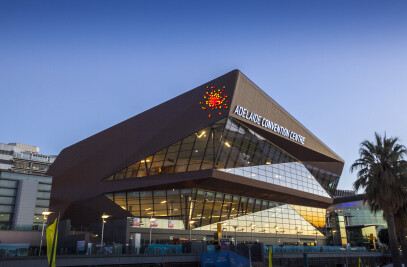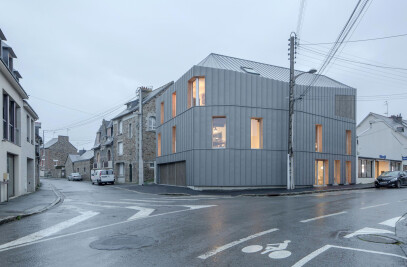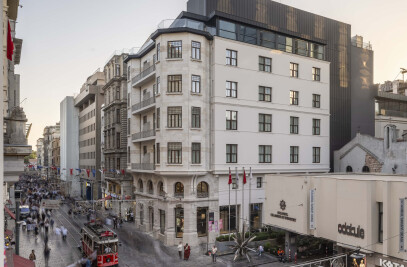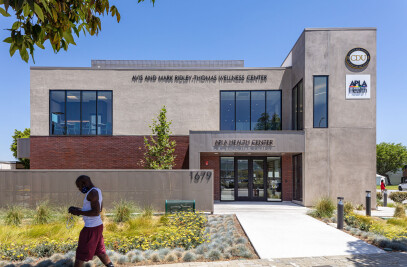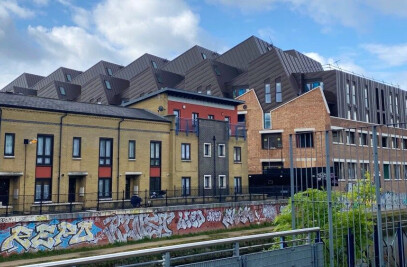Stroll down a quiet lane in the Bedfordshire village of Blunham and you might take a second look at a house that catches your eye. The house was built by Fairfield Homes and features a precisely executed coloured zinc roof and cladding which takes your breath away.

About the project
“It is quite a striking, modern design,” admits the owner, Neil Shepherd, Managing Director of Fairfield Homes and owner of the house, “and yet it fits in to the hotchpotch of 18th to 20th Century houses rather well.”
The soft tones of the brick and tiles of neighbouring houses are echoed but not aped by the natural stone of the lower floor of the new house, and the crisp, modern yet respectful detailing of the elZinc Rainbow Red cladding which sweeps up over the roof and envelops the house in a warm glow.
“The external and internal finishes are a very high specification, executed to a very high standard” he explains.
Why use elZinc Rainbow Red® Titanium zinc?
From first concept, the architect always wanted the house to have metal cladding, and visualisations at planningsuggested a brown tone. However, Neil didn’t want to use copper which would weather differently across the roof and change appearance over time.
“I wanted the stone to be the rustic element, and the metalwork to be crisp and clean. Zinc allowed us to get both the look we wanted and stability over time.”“From our point of view, it was the confidence that it is going to look like this for a long time and not going to change, whereas different techniques or other brands wouldn’t come with the assurance of colour fastness that elZinc has.”
Both elZinc Rainbow Brown and Rainbow Red were considered, but Red was chosen for being a lighter colour which performed well across the spectrum of daylight from grey dull days to bright sunshine and reflected the pantiles and hanging tiles on neighbouring houses.
Red zinc clad house: Consideration of the detail
The beautiful standing seam zinc roofing and cladding was installed by RFL Metal Roofing. One of the biggest challenges was to ensure that all the standing seams lined up between roof and cladding, and with the window reveals, a challenge well met as you can see.
Three details really make the zinc roofing and cladding on the house at Blunham stand out:
• The stone/cladding junction.
• The hidden boxed eaves gutter.
• The vented low-level ridge detail.
Ventilated Stone junction with zinc cladding detail
Stonework has a very uneven surface, and as architects are aware, making joins between very crisp materials and uneven materials is a challenge. Rather than try and scribe the cladding into the stone, the two materials are kept apart, and a black
polyester powder coated aluminium mesh is slid into a chase cut into the stone cladding.
This gives the edge a very crisp finish with no sealant required. Behind the mesh, a fabricated lining plate hides the top of the timbers, completing the tidy effect whilst providing a ventilation gap all around the building.

Hidden box eaves gutter detail
The eaves gutters are pulled back from the eaves to create a shadow gap along the edge of the roof and free the eaves up from rainwater collection, thereby contributing to the effect of the cladding running over the roof.
The detail for the hidden gutter is a standard elZinc detail, adapted to be slightly wider to allow for RFL’s teams’ soldering equipment. An upstand to the rear prevents windblown water from entering the roof, and the lower edge has a 75mm upstand and a turnout of 30mm flush with to the line of the capping, which hooks onto the side of the gutter.
Richard explains that there are no steps in the gutter, they are single falls on all elevations, jointed with expansion joints as required (but not exceeding 6 metres). All the downpipes are exterior as well, with the exception of the point at which the roof dips right down into a spectacular V shape.

Ventilated low level ridge detail
Finally, to complete the effect of ‘up and over’ roofing and cladding in one, the ventilated ridge detail was also adapted to ensure it was as low as it could be, whilst providing the necessary ventilation.
The detail is formed by a partial clip 200mm wide, made of 1mm formed galvanised steel. This sits on the ridgeline every 400mm, above the rafters, and is screwed into the substrate. A continuous galvanised plate gives full cover of the roof sheet on either side, and then the elZinc ridge cap locks everything into place with a continuous air outlet.
Under the ridgeline the roof covering has a 65mm upstand and a 20mm turnout at the top, which stops any driving rain. The result is a neat, low finish without any compromise on ventilation.

Case study conclusion
For a small project, the house at Blunham is a lot of work – 600m2 of zinc, four valleys and plenty of important detailing to execute perfectly.
“I think the result looks amazing. It’s not uncommon for people to walk down the road and crane their necks or stop and take a photo. This is partly the overall design, but the zinc looks so crisp as well.”
