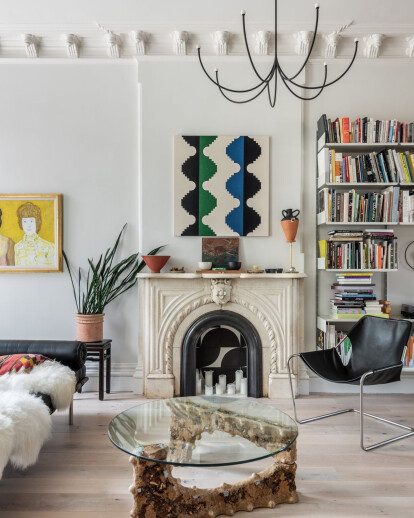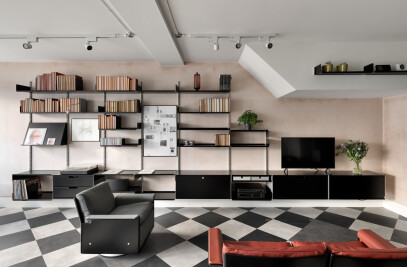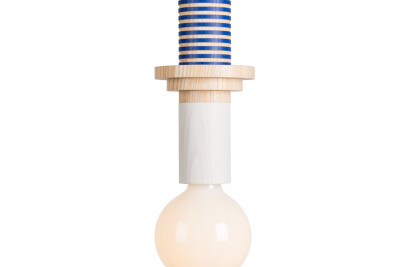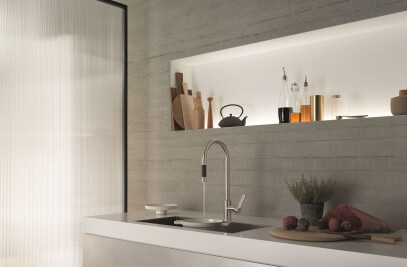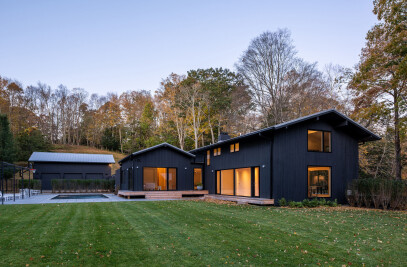The townhouse is located in the Clinton Hill / Bedford Stuyvesant neighborhood of Brooklyn, NY. The clients bought the lower level townhouse duplex (2bedrm/2ba) with cellar and rear yard that was ‘developer’ renovated - eg ok but not great, the seller kind of spruced it up slightly to sell and the new owners wanted to make it their own.
Original layout: typical parlor floor, Living Room at the front Dining Room / Kitchen towards rear with an existing shallow terrace (really a fire escape) with stair to the backyard. For a short-ish brownstone, this north/south facing house was relatively dark even with the tall ceilings at the parlor level. The garden level had two bedrooms and two baths - main bedroom was towards the front of the house with a connected master bath and second bedroom faced rear yard. Ok layout, sits partially below level of the rear yard. We basically cleaned it up - removed any ‘applied’ items - eg lower level fireplaces were not original so we took that out to gain more space - brought in more light, re-organized and made the space their own -
Our goals were to bring in light ! and make this a beautiful home for a couple and their (then) newborn daughter. As usual, we take the approach to rethink the quality of space and find some simple/clear moves to bring more value and spatial quality to the home. We reorganized the garden level (see attached plan) moving the master bedroom to the rear and creating a cool hallway behind a set of bathrooms that serves as closet and access. It connects the two bedrooms too but also a buffer space. We enlarged one window towards the yard and eliminated one window that just stared under the deck stair - therefore focusing the master bedroom to the better viewpoint. There is a lot more storage that lives along walls (and hallway) that doesn’t interfere into the spaces. We also opened up the areas of the stair - bringing better vertical connection (although I don’t have a good photo). New flooring and exterior doors/windows throughout.
On the parlor level - new flooring, new kitchen and best of all a new arched window to the rear yard which opened up this room and this floor as it suddenly gave the room more depth / perspective out.
We also cleaned up the cellar to make it more useable (although not legally a habitable level - so not sure if it makes sense to mention or not) - there is now a media room and a spot for guests. A new skylight at the old hatch brings some light in.
Material Used :
DINING ROOM / KITCHEN
• Selection of 5 different pendants Junit by Schneid / Jula Jessen (designer)
• Rich Brilliant Willing Acoya
• Tiles (fireplace)
• Ikea PAX w/ Reform Basis fronts in matte white and Richlite
• Rich Brilliant Willing Hoist Sconce (stair hall)
LIVING ROOM
• Matter Made Arch Single Tier
• 8x8 Arc Cement tiles by Cle
• Vitsoe 606 Universal
BATH
• Dzek Marmoreal w/ tadelakt wall surrounding tub
• Laufen Kartell sink and pull-out drawer
• MTI tub
• Dornbracht Tara in black finish
• Rich Brilliant Willing Hoist Small sconce
MASTER BATH
• Ceppo di Gre / ABC Worldwide Stone
• Dornbracht Tara in black finish
• Rich Brilliant Willing Queue Sconce
MASTER BEDROOM
• Ikea PAX w/ custom ceiling height fronts in matte white to match walls (by contractor)
• Vitsoe 606 Universal at hallway closet
• DWR Nest Storage Bed
Flooring (throughout - except bathrooms)
• Madera Flatlands, 7” engineered wide plank
• Windows by Dependable Windows (combination of Marvin - at the front and Weathershield for the rear)
