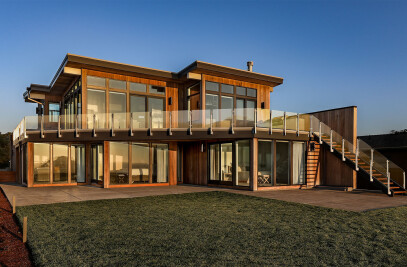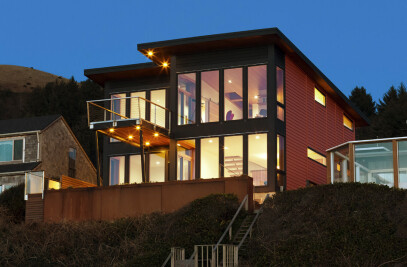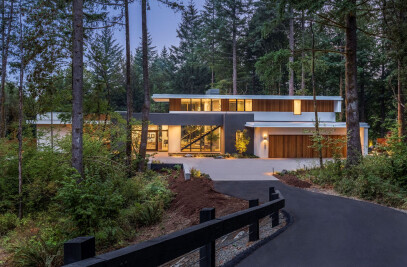Situated on the edge of a canyon overlooking the Deschutes River, the existing ranch house lacked personality, unlike its charismatic owners. Having been in the art scene and being art collectors, the clients were open to more conceptual and artistic ideas that not everyone can live with. This pushed us to come up with a unique overall design, but also unique details as we were limited in the scope of the design by the existing conditions.
Three modern additions redefine the structure and create a more functional plan for the retired ranch owners. Doubling as a gallery, the new entry addition pierces the existing house and roof and emerges on the other side as a monitor, drawing in more light. Several level changes that segmented the existing living spaces were realigned to unify the kitchen, dining, and living areas, and with the help of a small addition, more useful space for entertaining was created. The master suite was also streamlined and expanded to make room for a fitness space previously located in the garage. Glass walls open up the south facade to allow light deep into the space while maximizing views of the canyon below, and a minimalist interior allows the couple’s extensive art collection to be showcased throughout the home. Dark vertical siding blends with the natural landscape while knotty, horizontal, cedar planks provide a bold but natural accent to the exterior façade.
Our design process and our identity as a firm rely on developing a detailed program with the clients before any initial concepts or schematic drawings take shape. This helps us to be on the same page as the clients from the beginning, forming a strong working relationship. That being said, in this case the clients challenged us to create, in their words, “an iconic architectural design” to match the site and house their art while making the space livable.
The major challenge was to start with 80’s era ranch house with awkward interior angles and sunken floors and simplify the spaces by opening the plan up and capturing more light.
Material Used:
1. Western Window Systems custom windows and door – Bronze anodized, coastal stainless color hardware
2. Miele Stainless Steel Kitchen appliances

































