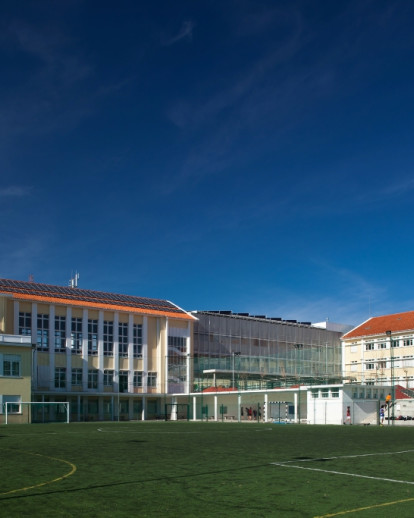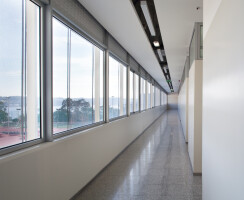The Ferreira Borges Commercial School, was inaugurated in 1963 and built according the MOP/ JCETS standards, being recently closed and replaced in 2002 by Escola Secundária Rainha D. Amélia (ESRDA). The ESRDA was included on the first stage of the Secondary School Modernization Program, once placed in a larger Campus that also houses the D. João de Castro Educational Center, whose remodelling occurred under an earlier stage of the same program. This joint operation has resulted in the construction of common services and facilities, as the entrance and reception, the refectory and the Indoor Sports Pavilion.
The existent building’s original structure was kept (Units A and B) as well as the distribution system central corridor and a double wing system housing the classrooms. The new building (Unit C), replacing an existent connection corridor, will house the secretarial and management areas, as well as laboratories and the larger and more technically dependant classrooms. The outdoor spaces as gardens, parking lot and recreational and sport activities areas were extensively remodelled, and a new shaded esplanade zone was created in front of the bar and cafeteria.





























