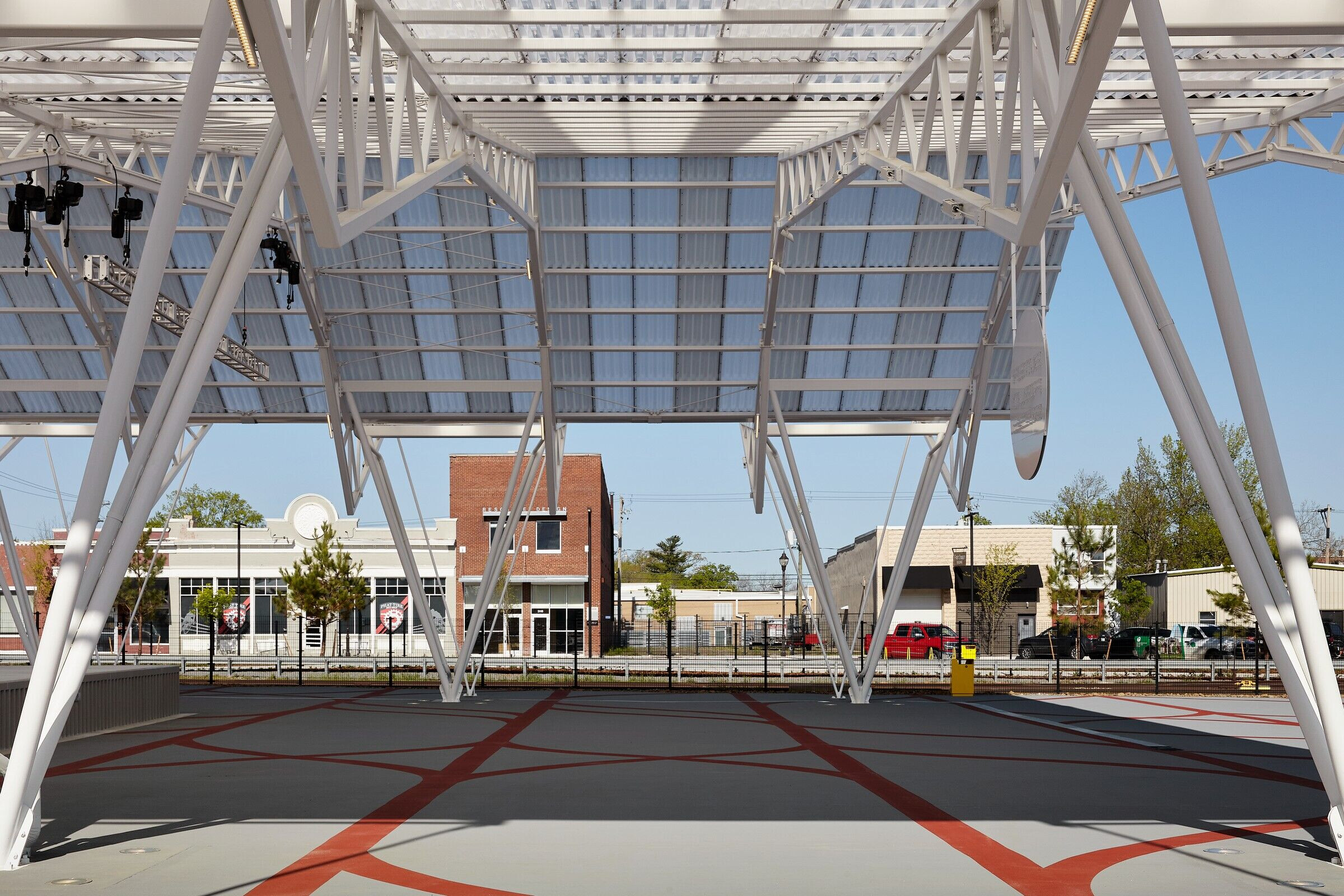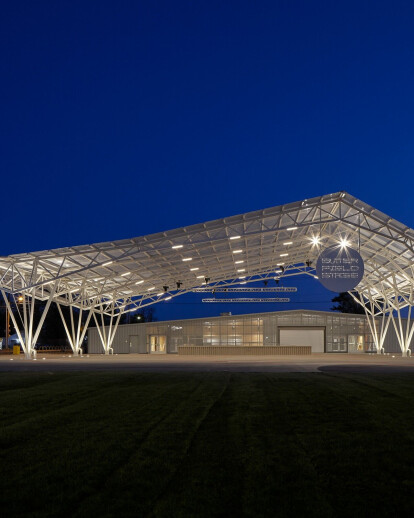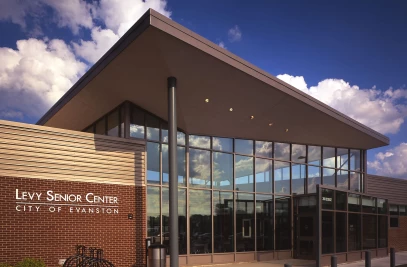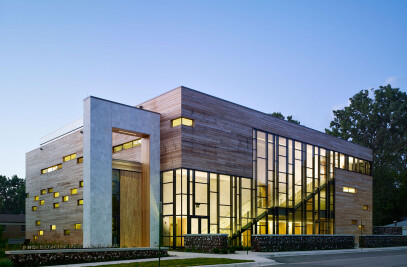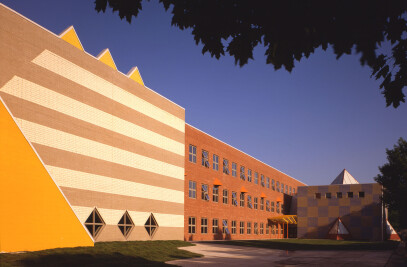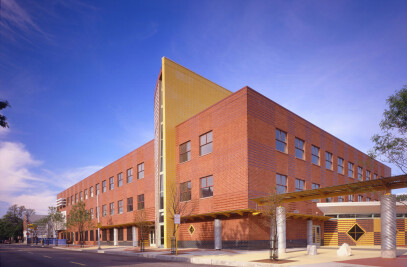With a grant from the Walton Family Foundation, the City of Rogers, Arkansas and Ross Barney Architects designed a new downtown park that enhances economic development, spurs placemaking, and improves connectivity. Situated on the east boundary of Rogers' historic downtown district, the new park has capitalized on recent public space investments and has helped to make downtown Rogers a regional destination.
Railyard Park received the 2023 American Institute of Architects National, Regional and Urban Design Award.
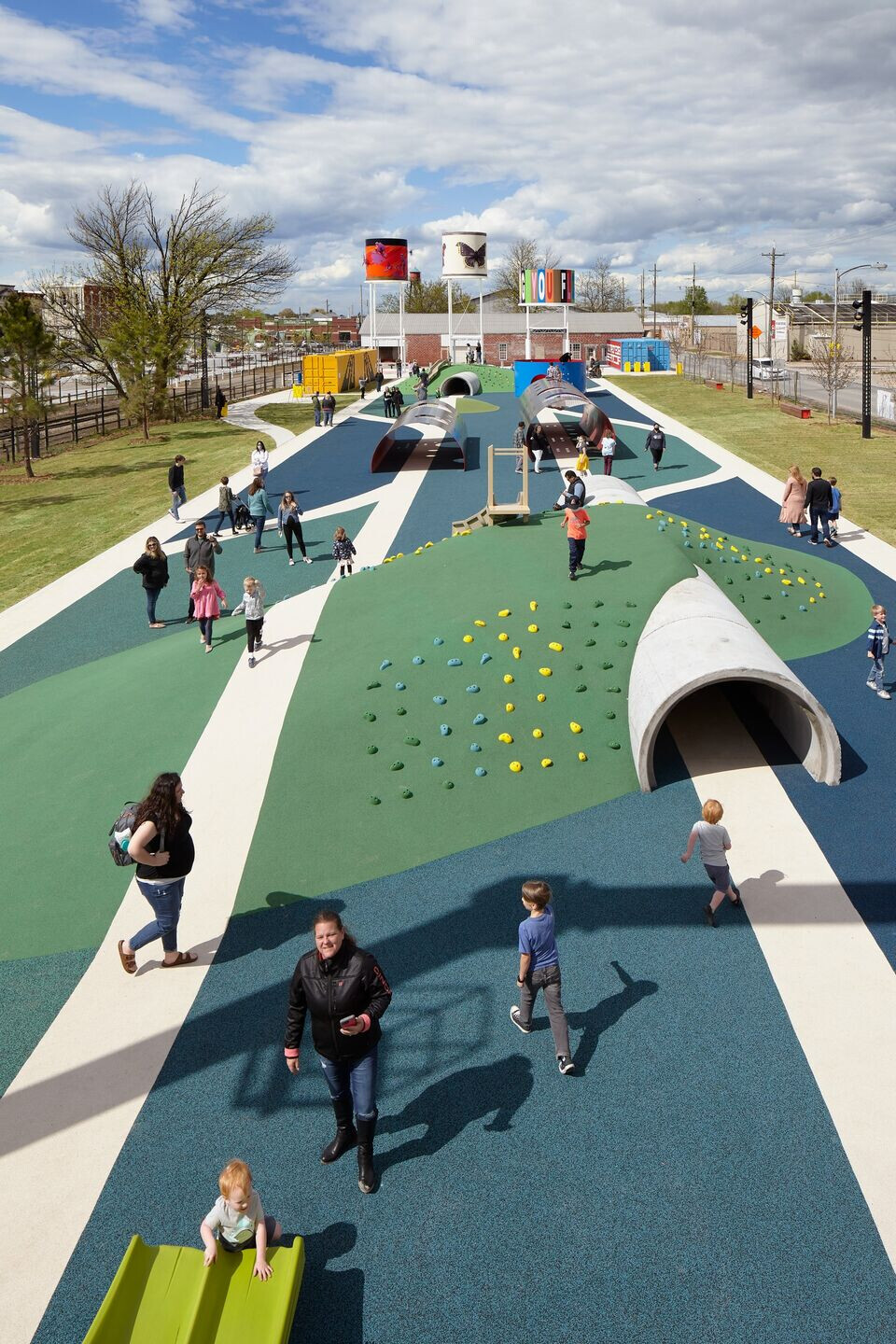
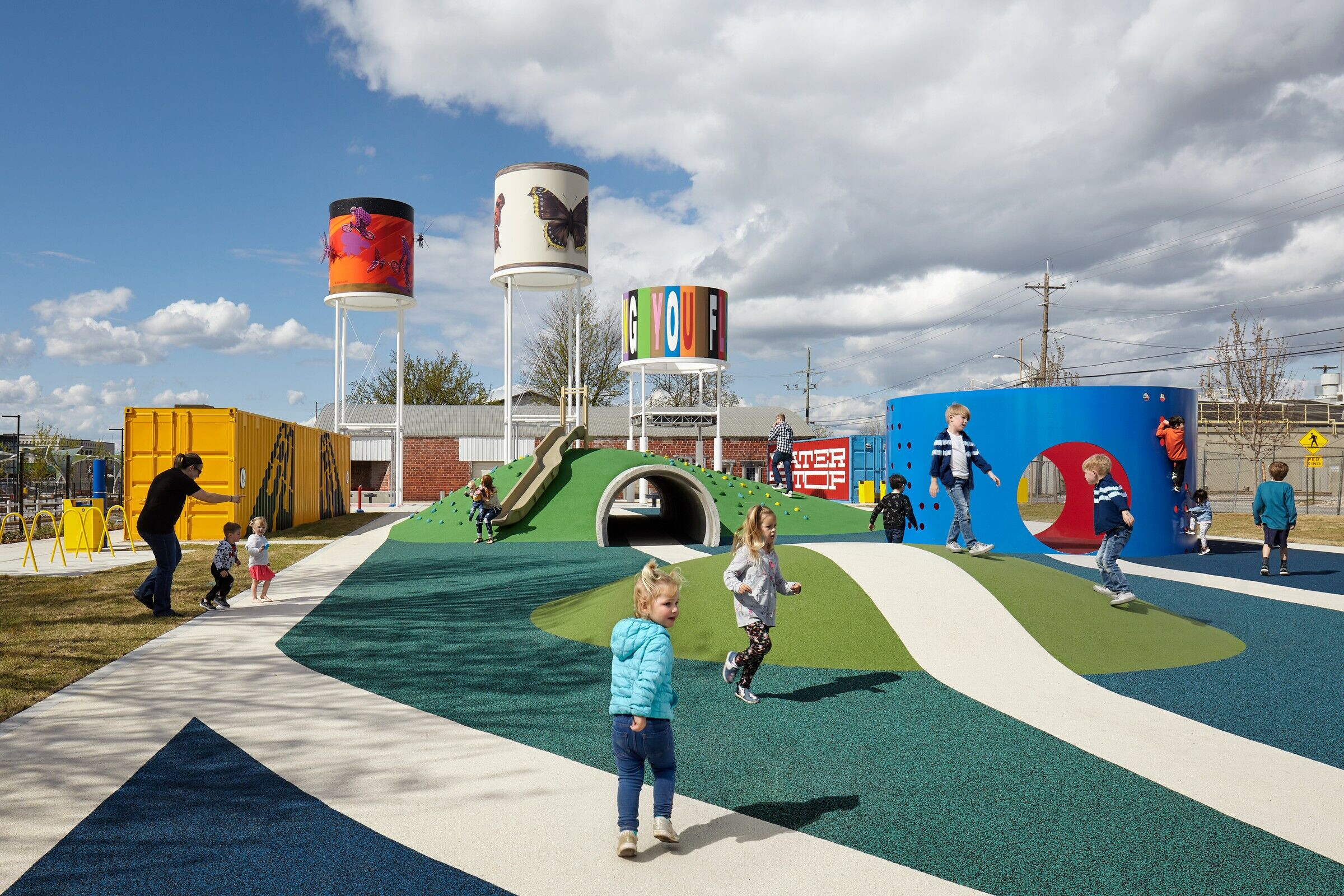
The project utilized a robust community outreach effort, which helped build a sense of ownership and pride from city staff and the residents. Through a digital survey that collected over 1,000 responses and in-person charrettes the design team helped define the park's desired outcomes and objectives through the words of the community. This shared vision resulted in five emerging priorities: Inviting, Memorable, Challenging, Beautiful, and Authentic.
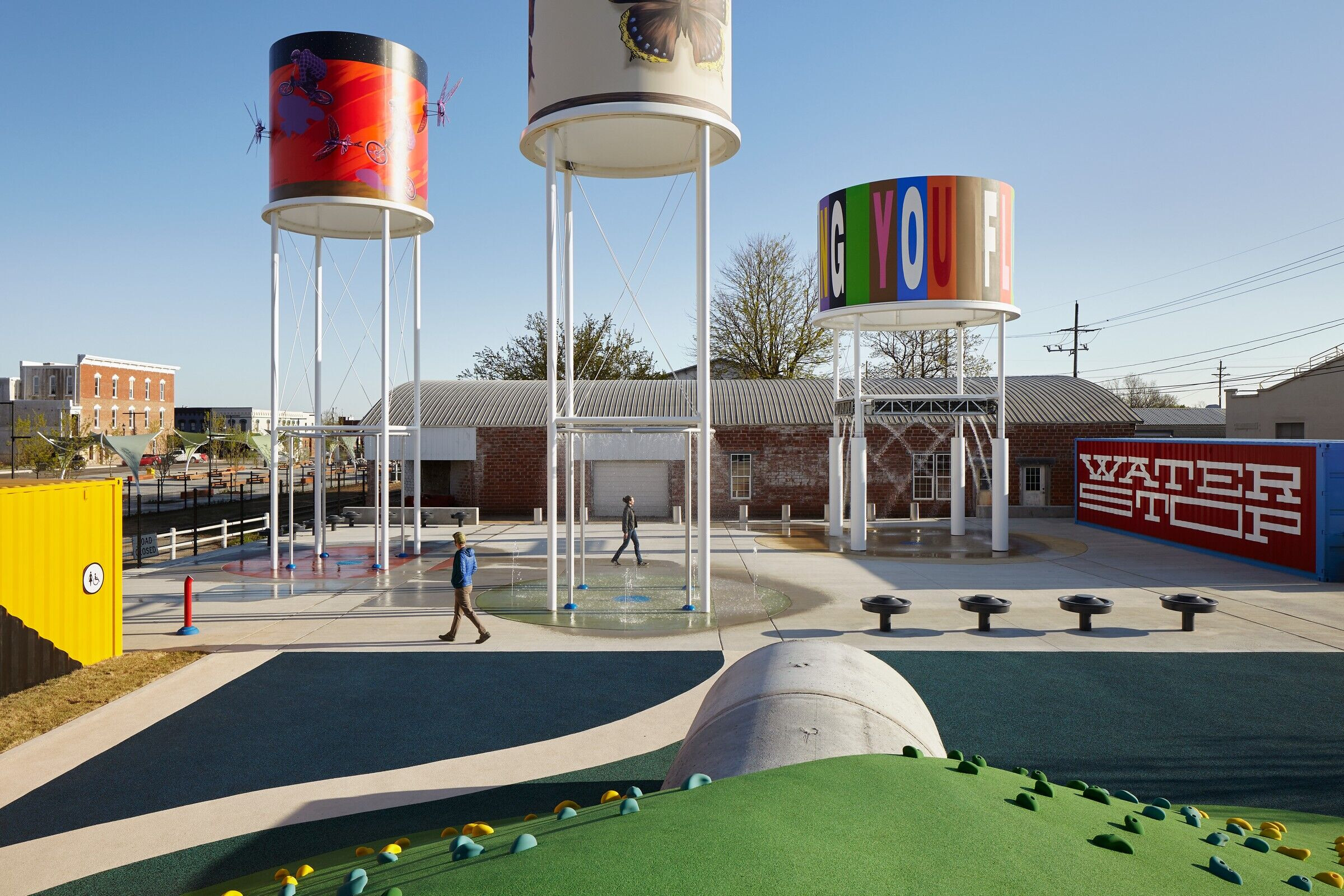
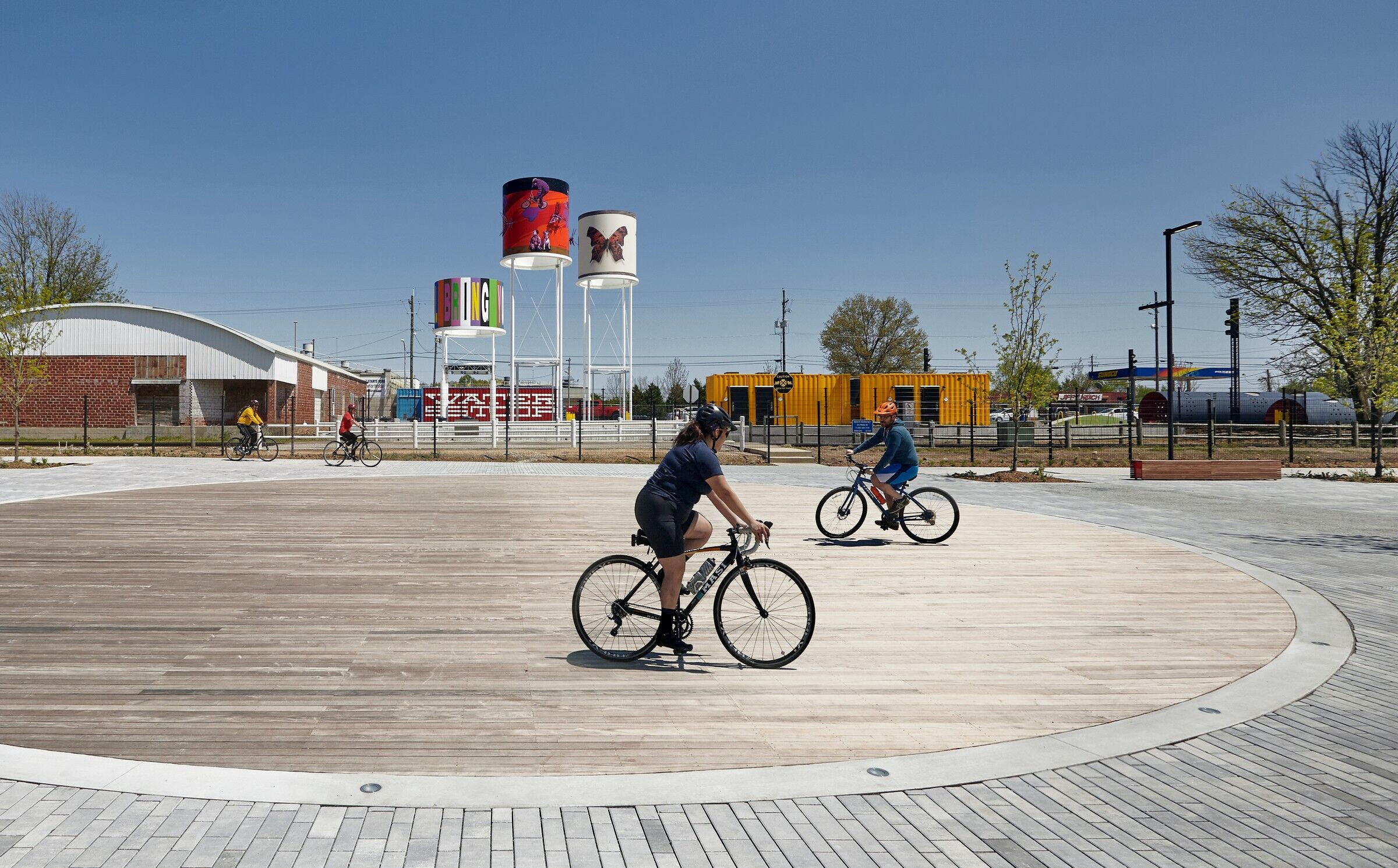
Rogers, as a city, has been defined both economically and physically by the railroad. The first plat of survey, completed in 1881, used the rail to create a strong dividing line. The park’s design ignores the rail as a barrier and unites the east and west together. The result is a series of plazas that transform throughout the day, week, month, and year. These versatile and flexible spaces create a new and distinct rhythm that extends beyond the park into adjacent streets and becomes the new city center.
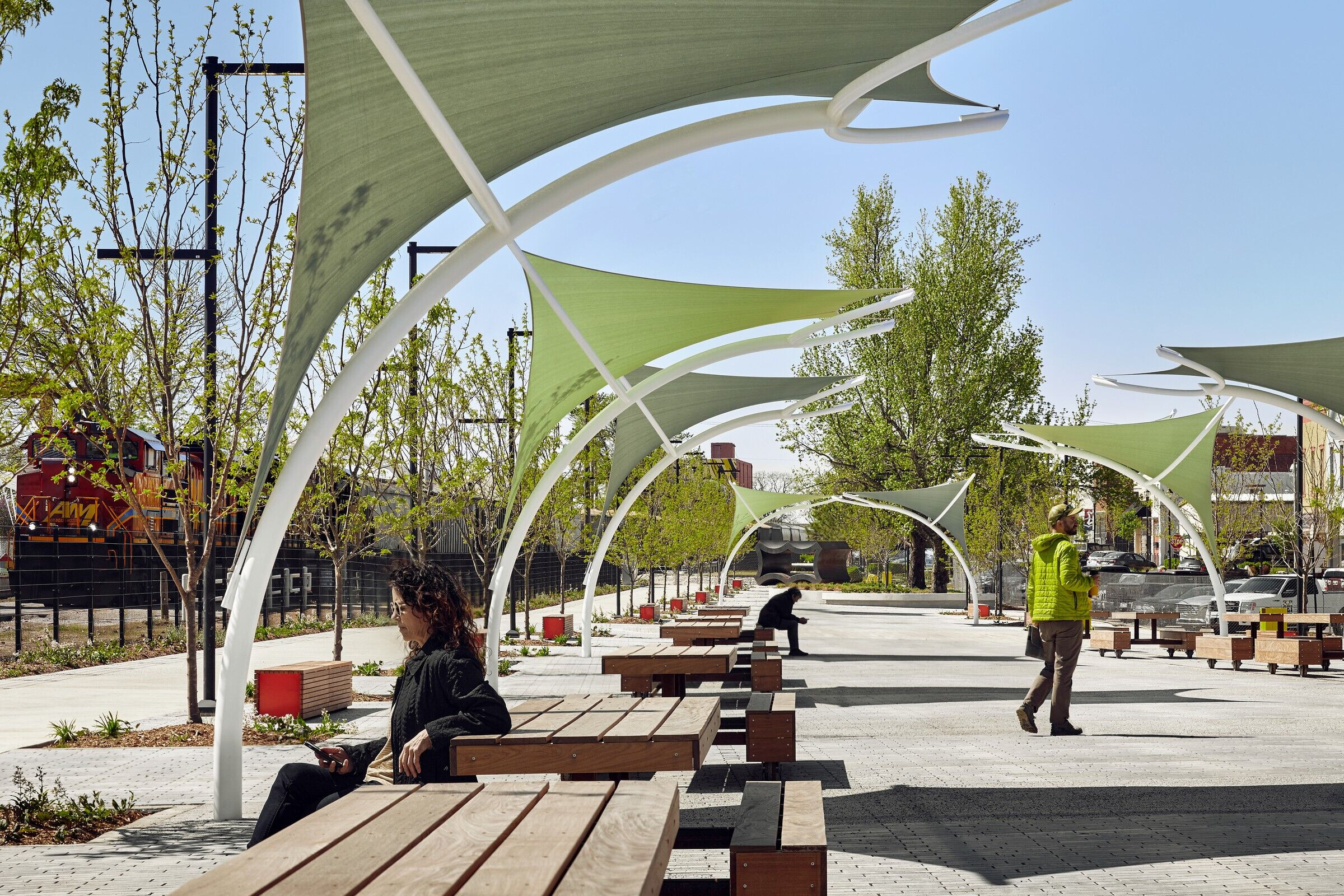
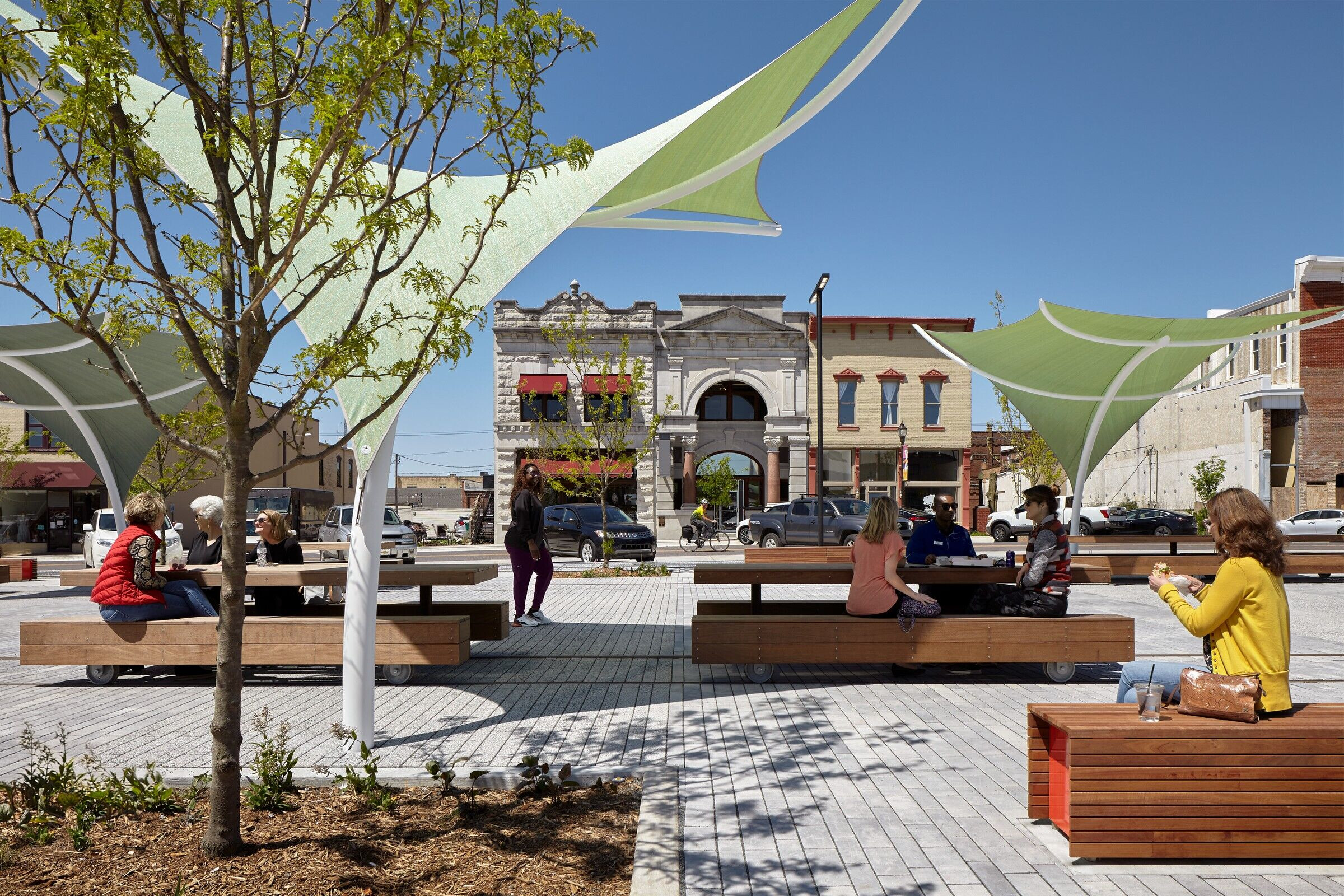
Material Used :
1. Centria, corrugated wall panels
2. Palram Americas, polycarbonate roof panels
3. Vortex Aquatic Structures International, interactive water features
4. Contekpro, modular container structures
5. Acrylotex (California Sports Surfaces), pavement surfacing
6. DuraPlay, rubber playground surfacing
7. Unilock, precast unit pavers
8. Tensile Shade Products, shade structures
9. Iron Woods, IPE decking
10. Landscape Forms, site furnishings
11. Vestre, site furnishings
12. Landscape Structures, playground equipment
13. Ligman, lighting
14. Targetti, lighting
15. Designplan, lighting
16. Hydrel, lighting
17. ERCO, lighting
18. Lumenpulse, lighting
19. MCI, lighting
20. Gotham, lighting
21. Pinnacle, lighting
22. Meteor Lighting, lighting
23. ETC, lighting control
24. Lutron, lighting control

