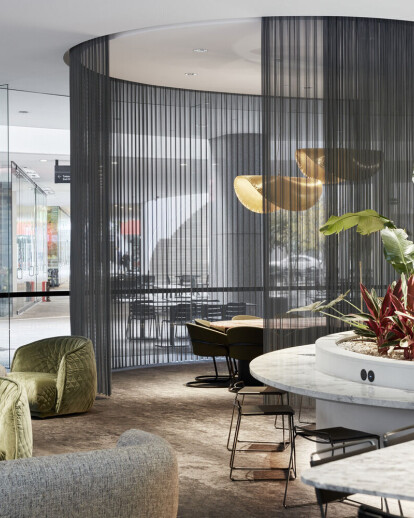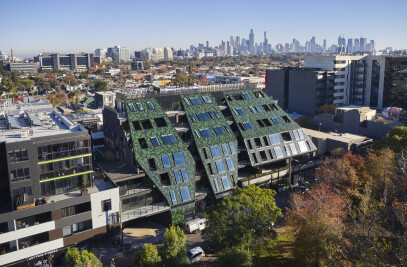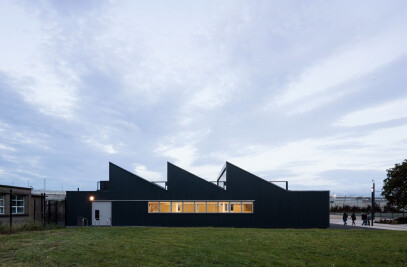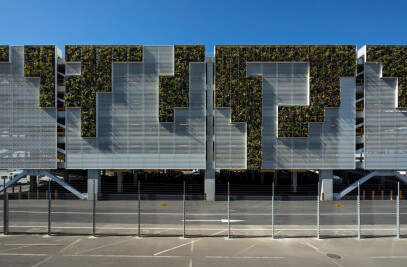An unconventional lobby to one of Perth’s most iconic buildings, Plus Architecture’s QV1 lobby design is practical in its intuitiveness, yet striking, as it echoes the curvature and modernist aesthetic of Harry Seidler’s original architecture.
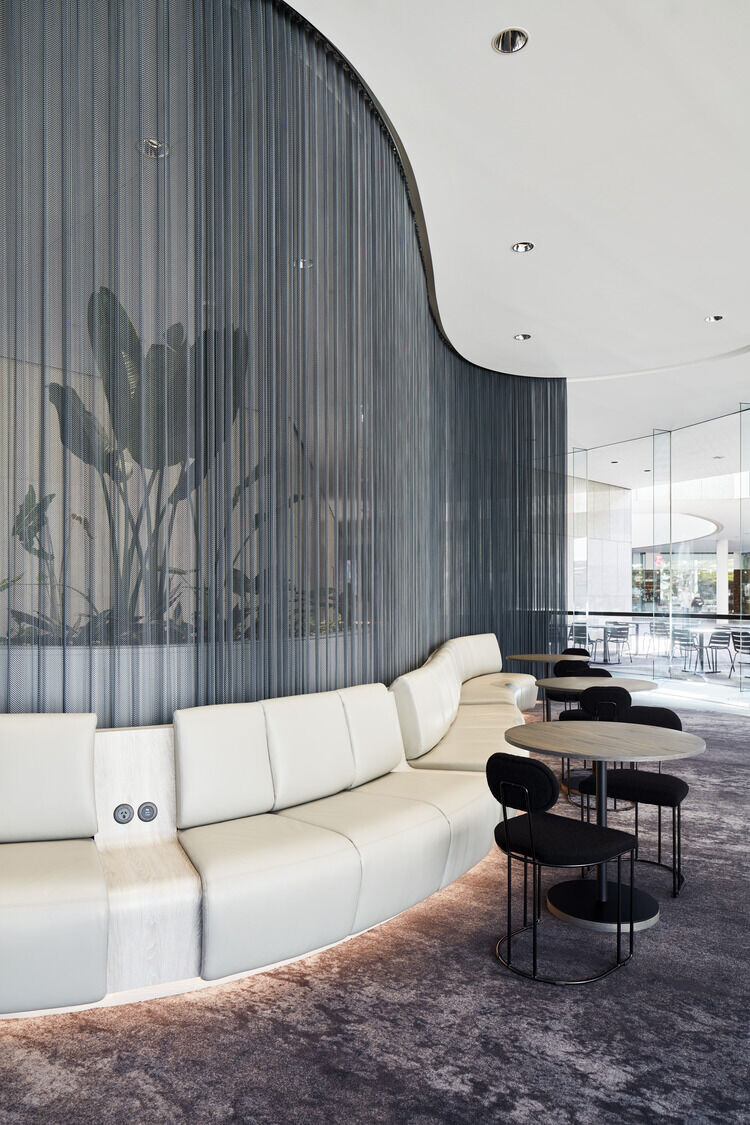
Designed for Axa/Investa Property Group, the multi-million-dollar lobby refurbishment marks the first major upgrade to the lobby since the 43-storey office tower’s construction more than three decades ago. Developed in close collaboration with Harry Seidler & Associates to both reflect and complement QV1’s historic and prestigious architecture, the revitalised lobby serves as a welcoming entry point for the iconic business address.
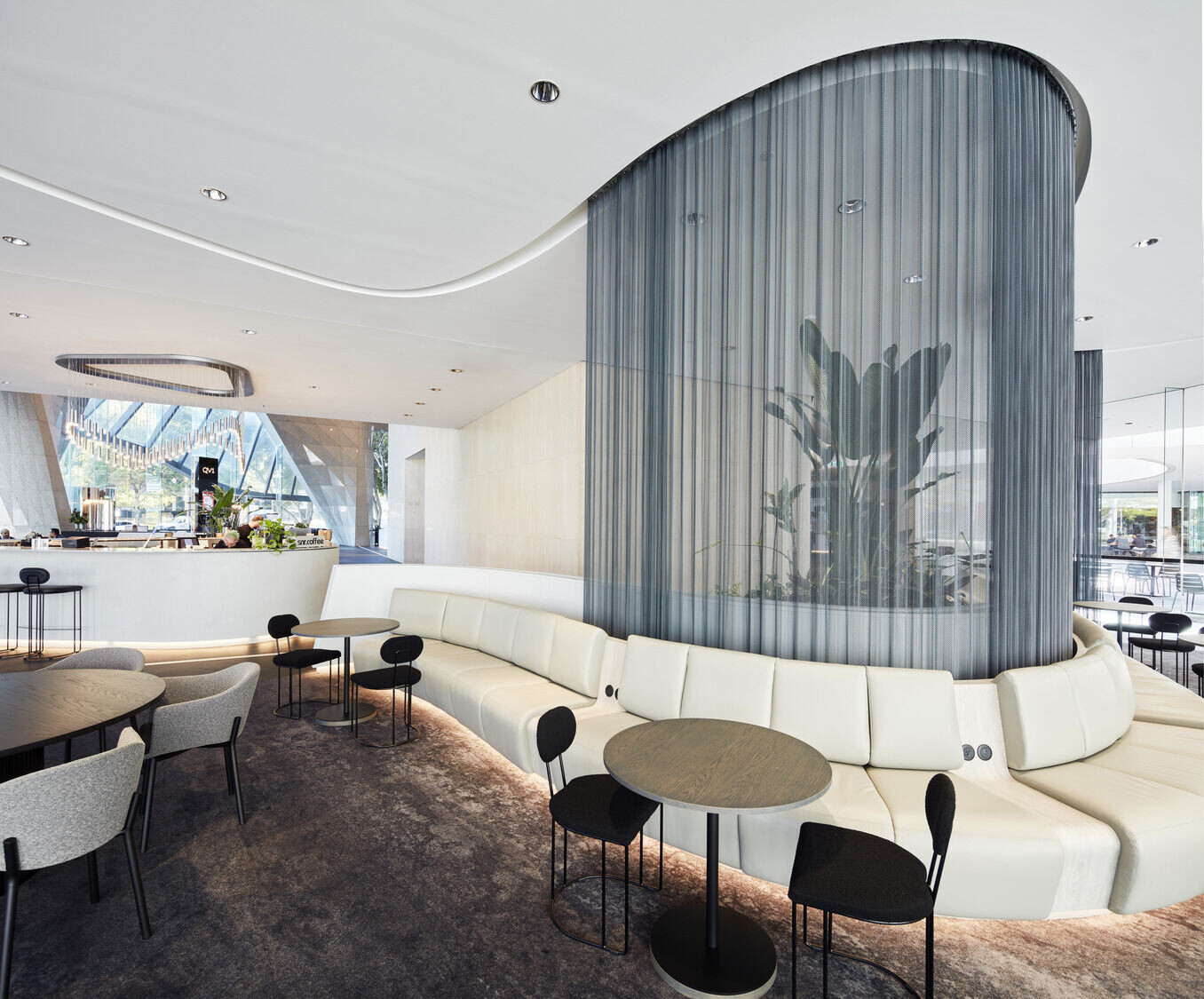
Drawing from studies on human movement, scale, and sightlines, the multipurpose lobby design includes a variety of spaces from private work settings to social gathering areas across its generous 1215m2 ground plane, with premium hotel-inspired details woven throughout.
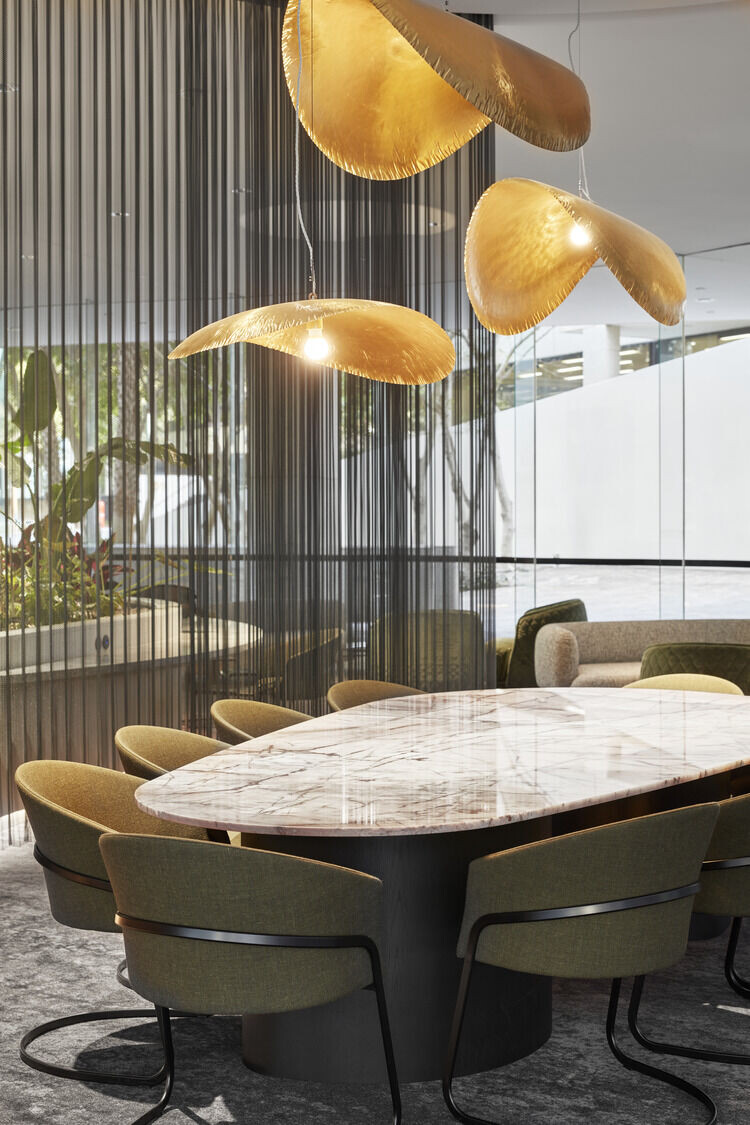
The design draws on principles from hotel and residential lobby designs to create a permeable ‘third space’ – a space between work and home. With the central idea of reclaiming the office lobby as public space, Plus Architecture Director PatricPrzeradzki and Associate GiordanaVizzari set out to deliver a timeless design that supports a hive of different activity both during and after hours, providing opportunities for people to see and be seen – much like a traditional town square.
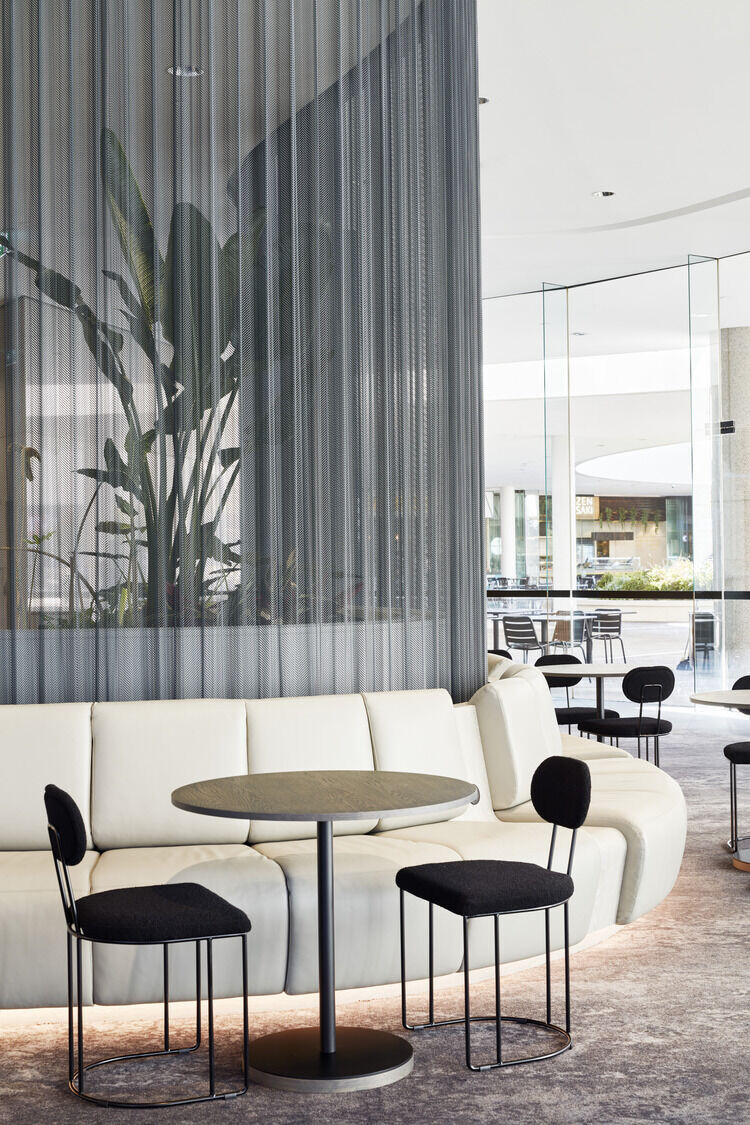
The lobby has been seamlessly divided into different public and private zones, visually demarcated by an organic joinery ‘ribbon’ – inspired by the external curved architectural elements of Seidler’s architecture – filled with lush greenery and strategically placed banquet seating that sweeps from one end to the other, in a reflection of the curvature and modernist aesthetic of the external architecture. The ribbon gestures into the 14-metre-high ceiling through mesh curtains that follow the wave of its line and provide vertical delineation and visual privacy between calm spaces and busy thoroughfares.
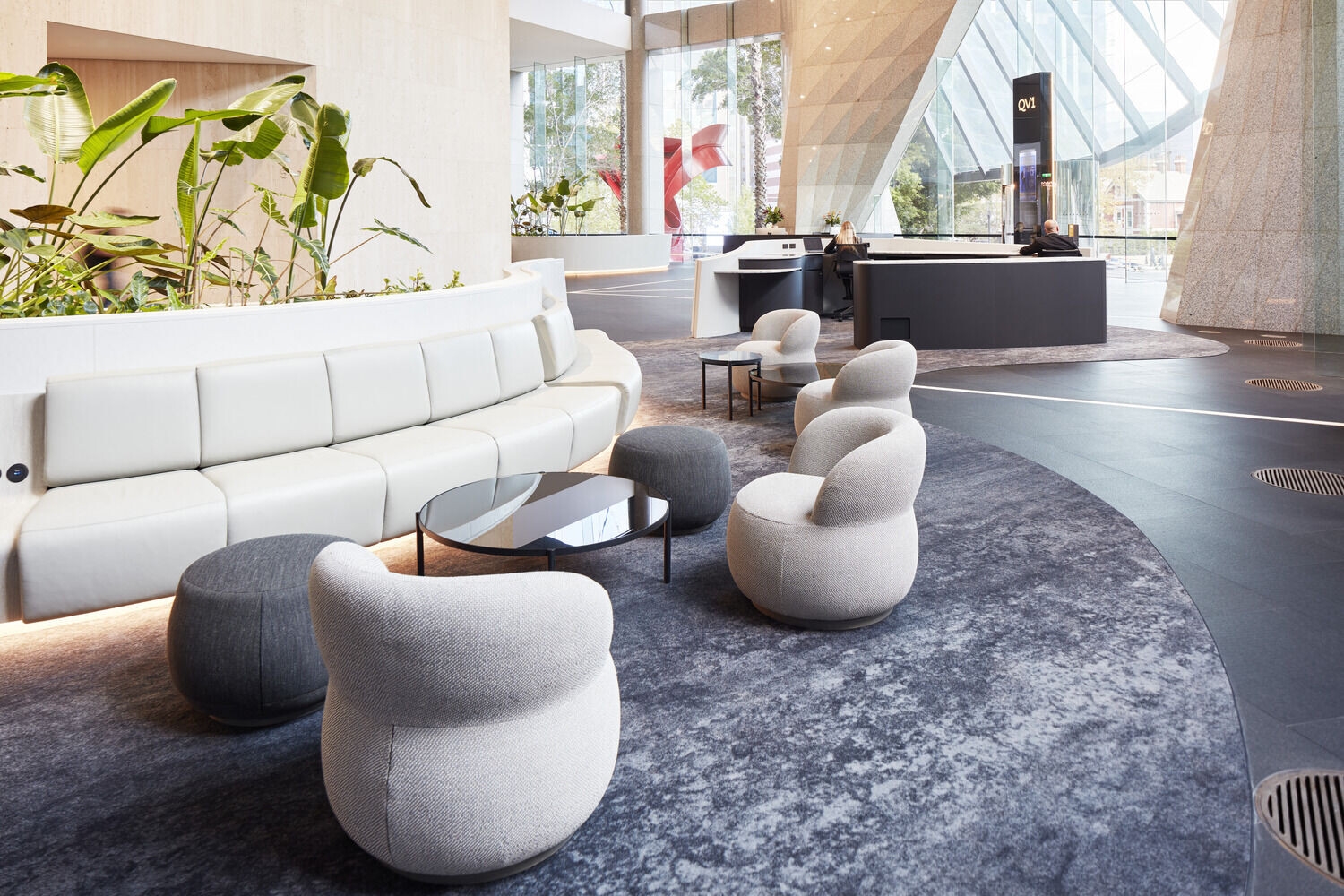
In addition to the repositioning of the reception, café and seating areas to better accommodate the practical requirements of the existing space, further workspace amenity has been introduced, including solo working-while-waiting seating with charging points and a range of lounge and table settings for casual and semi-private meetings. The lobby further features a free, bookable boardroom space for building occupants to use, providing an accessible business meeting point outside the office.
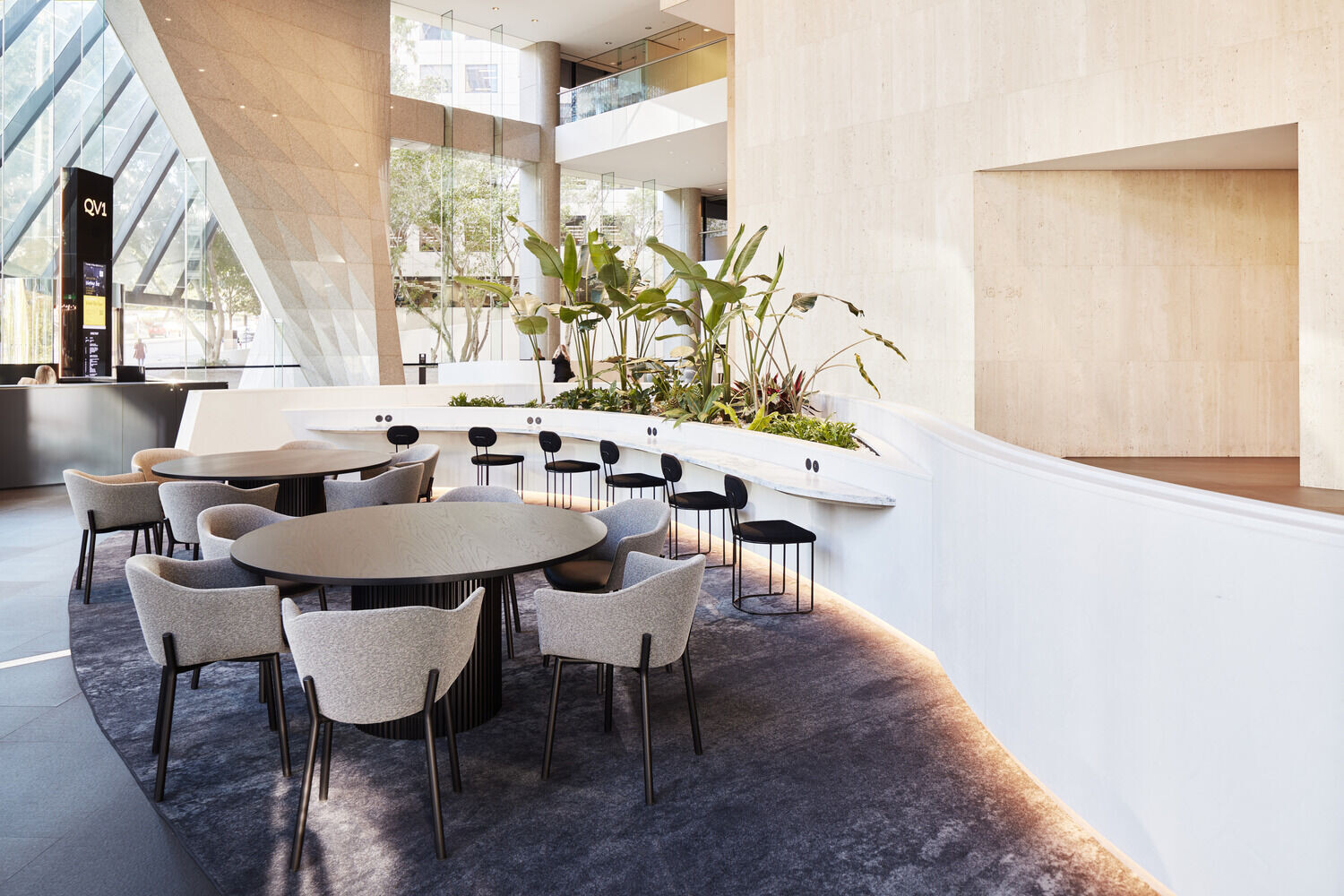
The existing architecture, particularly the black granite floors and distinctive travertine lift core, provided a launchpad for the lobby’s muted colour palette and textural elements. Marbled carpeting accents the seating areas with warmth and welcome, while reflective properties of surfaces interact with transitioning daylight. Custom feature lighting and acoustic design is embedded throughout, with a Plus Architecture-designed custom chandelier suspended in an undulating form above the café, while gold-leaf pendants hover above the feature stone meeting table.
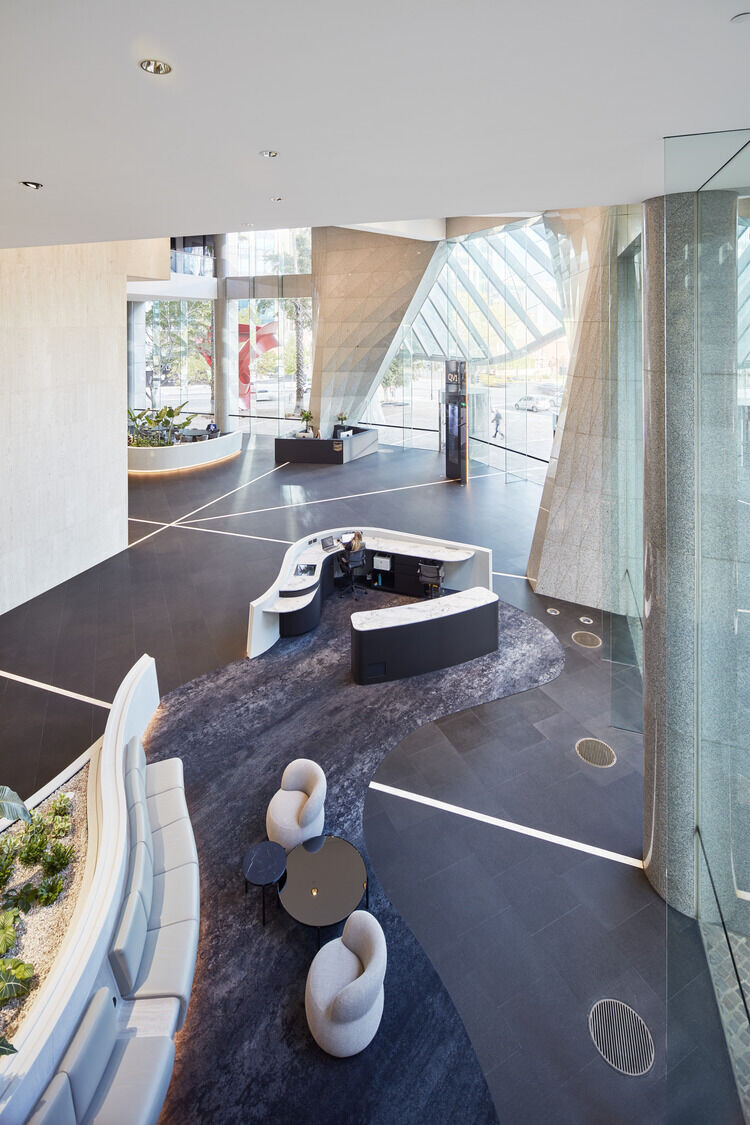
The revitalised lobby entwines itself into an utterly distinctive architecture, becoming chameleon-like in the plethora of functionality it offers. With refined elegance, the new lobby speaks to its design heritage with evolved timelessness.
Team:
Lead Architects: Plus Architecture (Patric Przeradzki & Giordana Vizzari)
Lighting Fabrication: 3S
Landscape Architecture: Josh Byrne & Associates
Structural Engineers: Airey Taylor
Services Engineers: Floth
Building Architect: Harry Seidler & Associates
Builder: Swan Group
Project Manager: CBRE
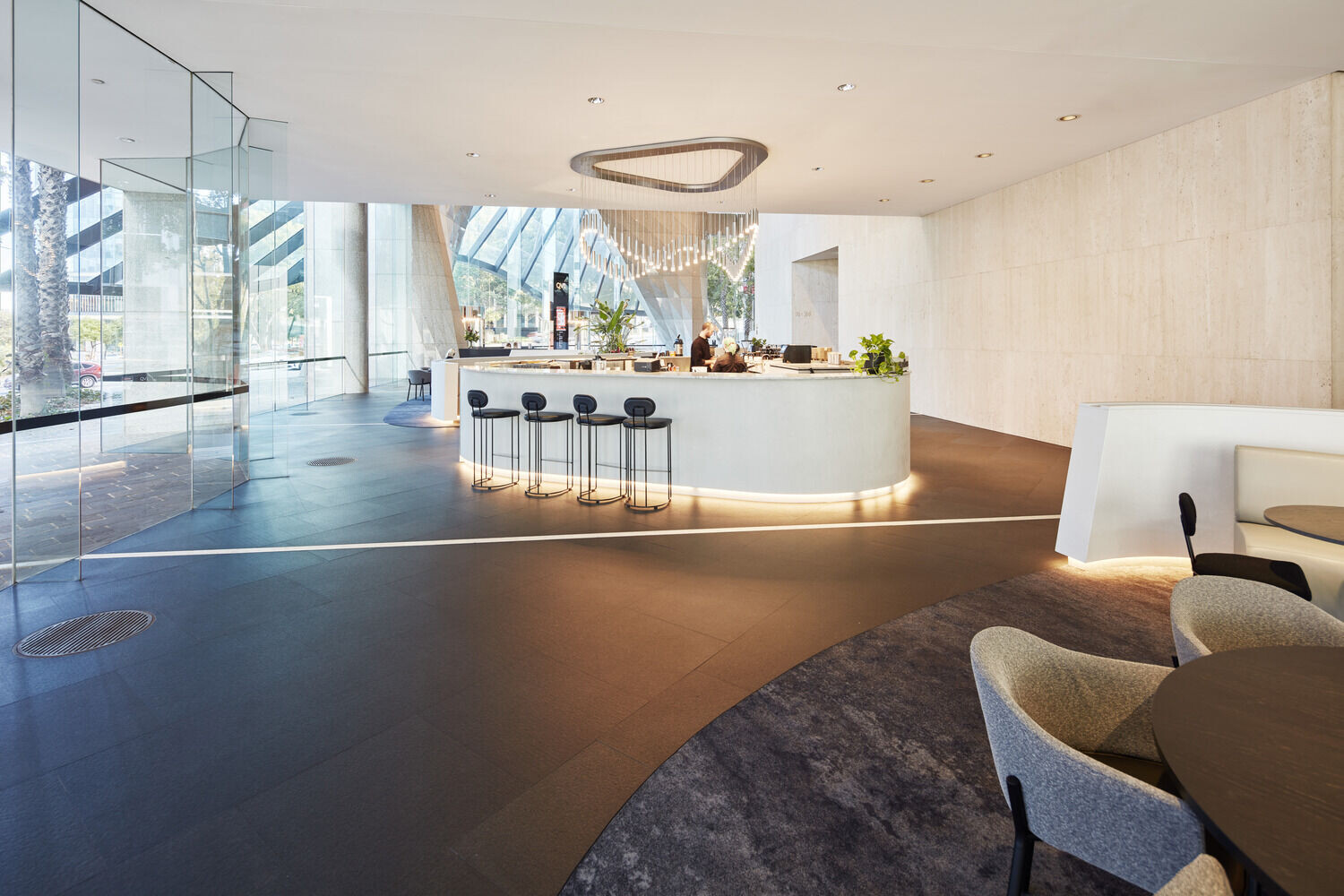
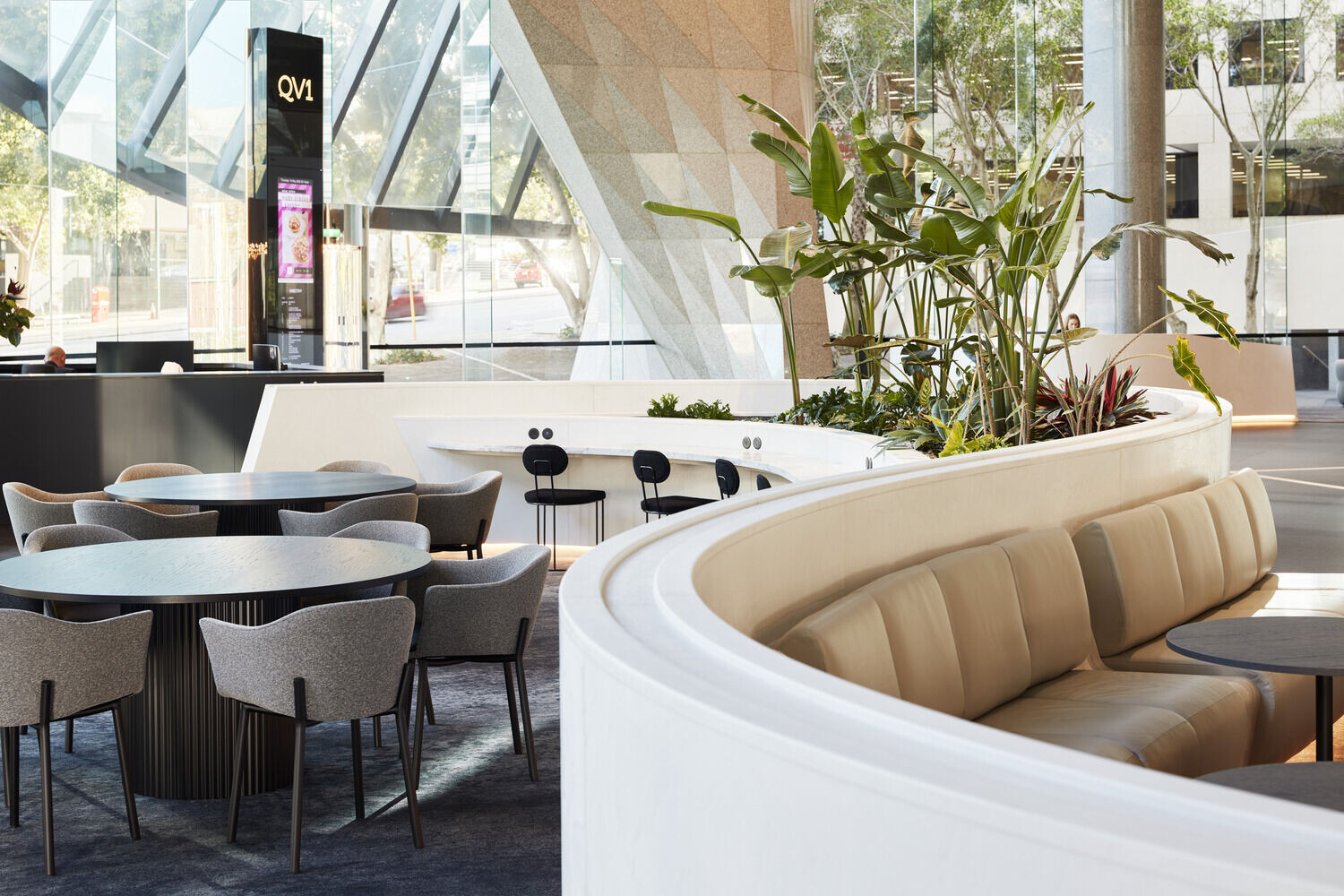
Material Used:
1. Polished Plaster Company: Armourcoat Surface Finish
2. CDK Stone: Cosmopolitan Pink Marble, Ash Marble
3. Granite Warehouse: Superwhite Marble
4. Laminex: Absolute Matte Oyster Grey & Black
5. Elton Group: Evenex Pewter Oak
6. COVRD: Instyle Studio Leather - Meteor
7. DAAC: Cascade Fabricoil Metal Curtain
8. RC+D: EGE Tom Dixon Industrial Landscape - Iron Black
9. Construction System: Prefabricated, Wood, Prefabricated
10. Finishes: Marble, Fiber Cement, Textiles
