Mexican architecture office ICONICO has completed the 8,750-square-meter industrial complex QUIN in the central Mexican city of San Luis Potosí. ICONICO was commissioned for design & construction supervision by Joysonquin, an automobile supplier who is producing wood-made car interiors for the luxury section.
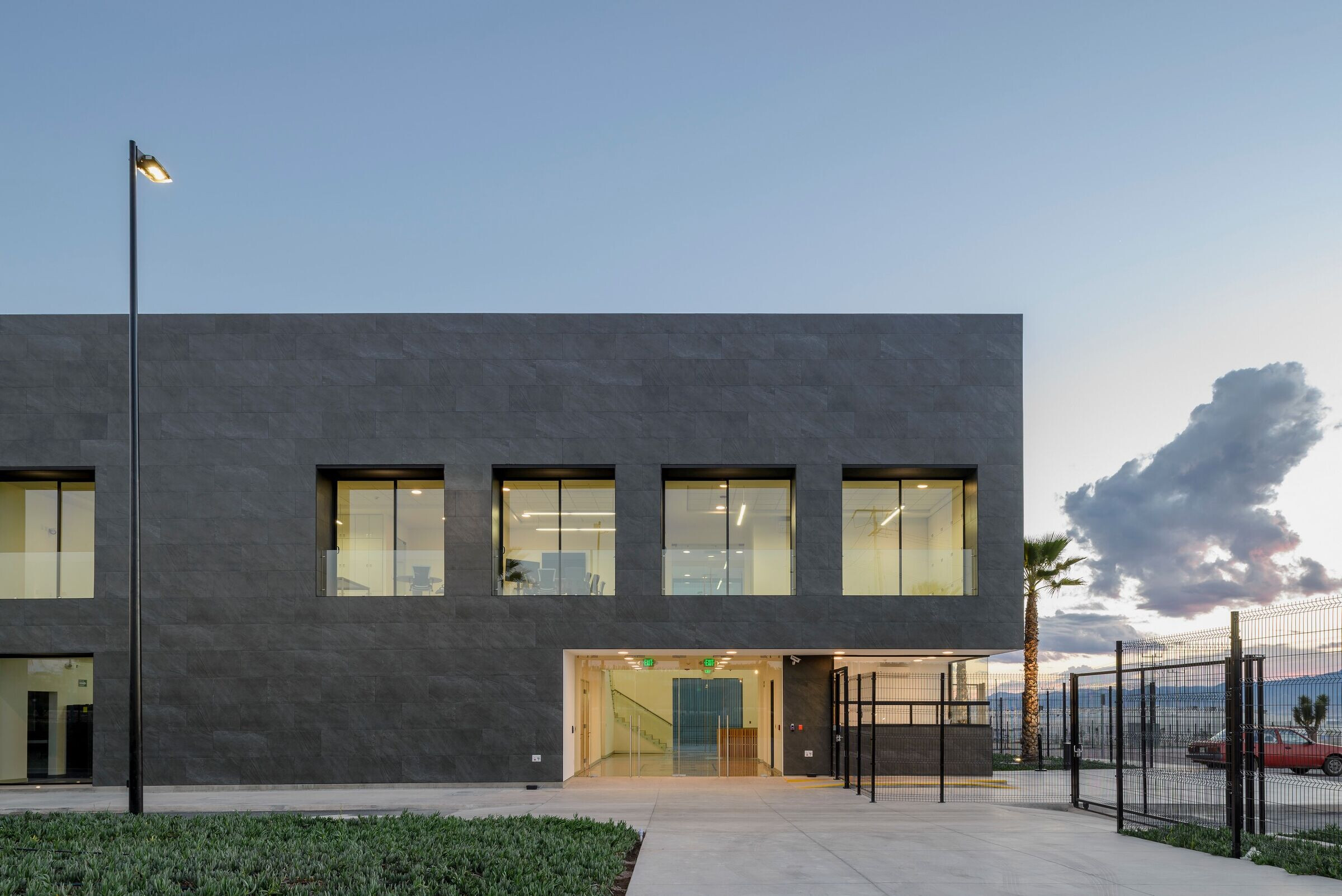
The project is located within an industrial park, comprising a program of an industrial plant, an administrative building, and circulation areas composed in a well-organized masterplan, occupying more than 5 hectares of land. The masterplan also takes into consideration the company’s future growth over the next two decades, in different stages.
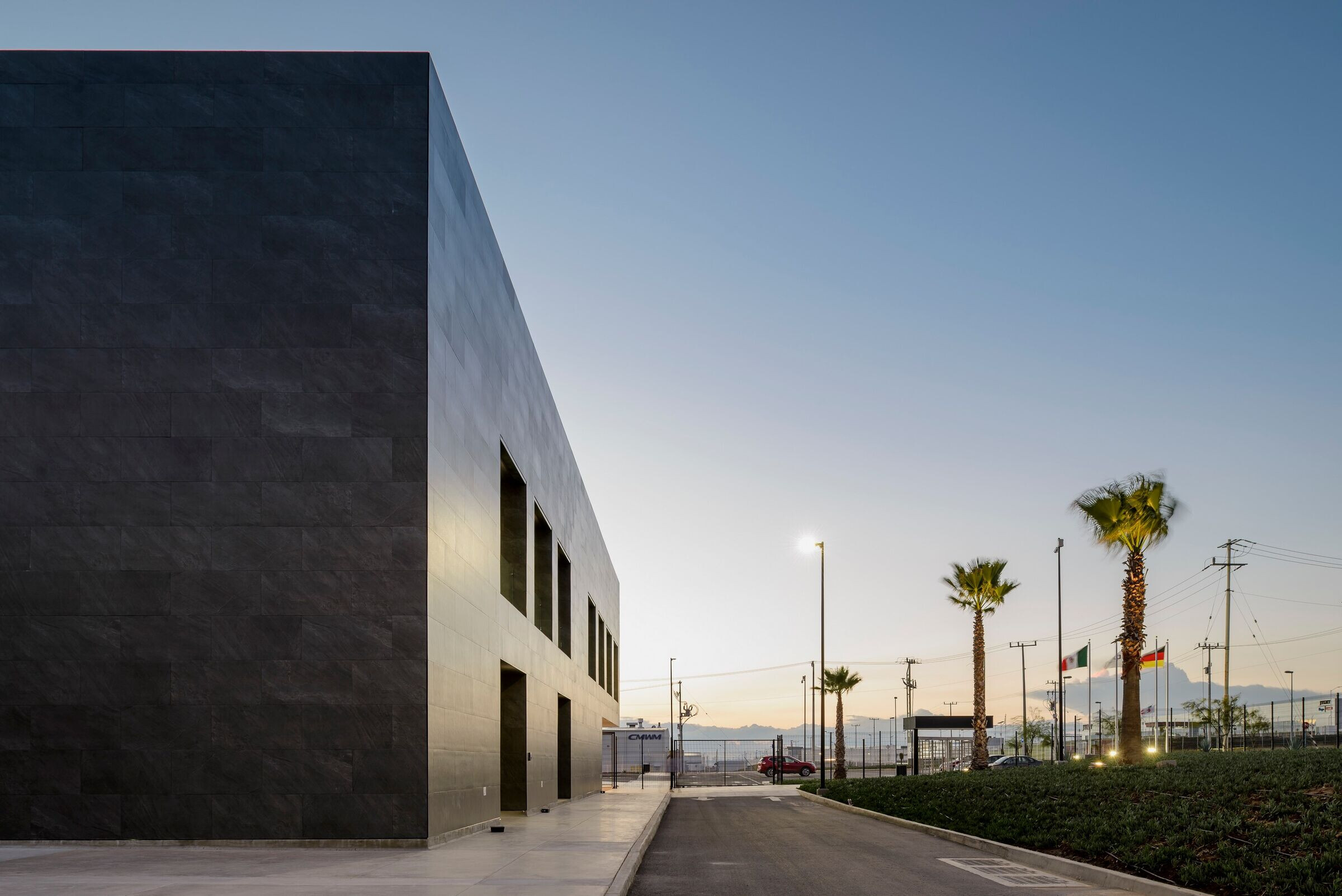
The design challenge consisted of deeply analyzing the needs of the industrial process and operational character for the industrial complex without losing the habitable scale of each space and the employee’s well-being.
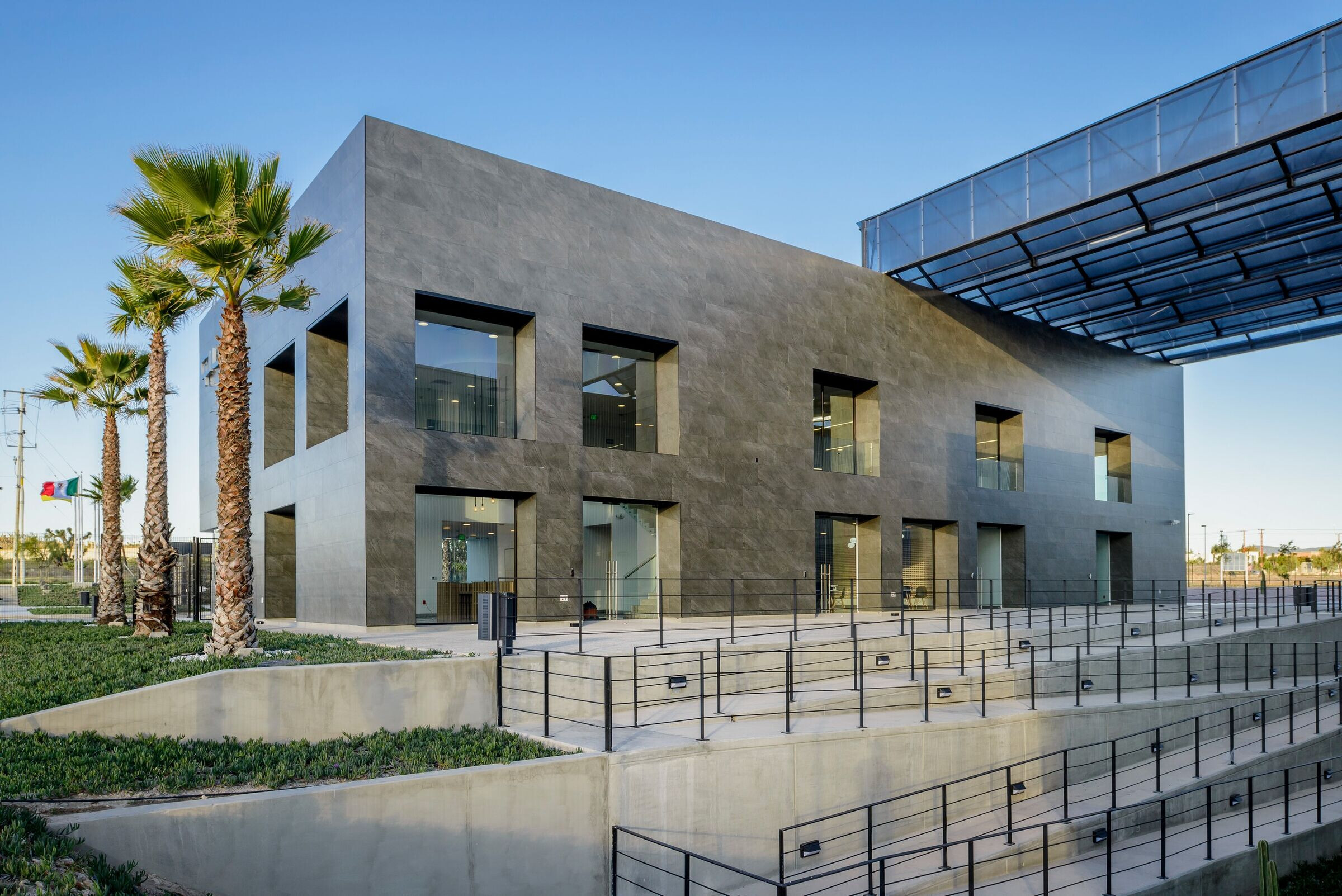
Spanning from north to south, the plot presents a height difference of nearly 10 meters, which is transformed into two platforms; one for the administrative building at street level and the other for the industrial plant four meters below. The design of the industrial complex is balanced by these two very opposing buildings.
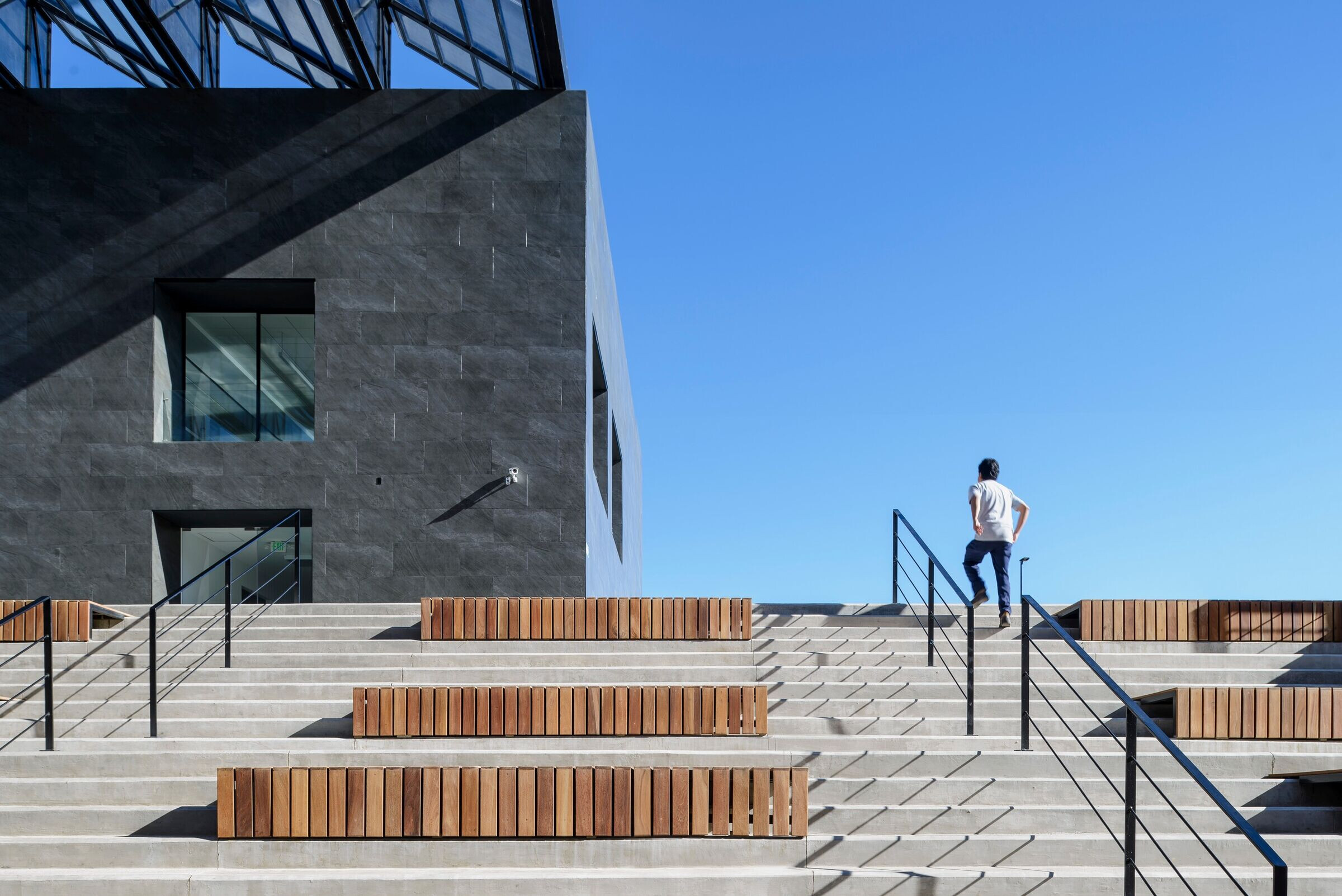
The area between the two buildings turns into the center point of the project. Together with a covering saw-tooth roof, providing a contemporary and identifiable signature of the industrial purpose of the project, it creates an outdoor foyer connecting the two buildings; it is furnished with attractive stairways and benches where employees can socialize and enjoy the outdoors.
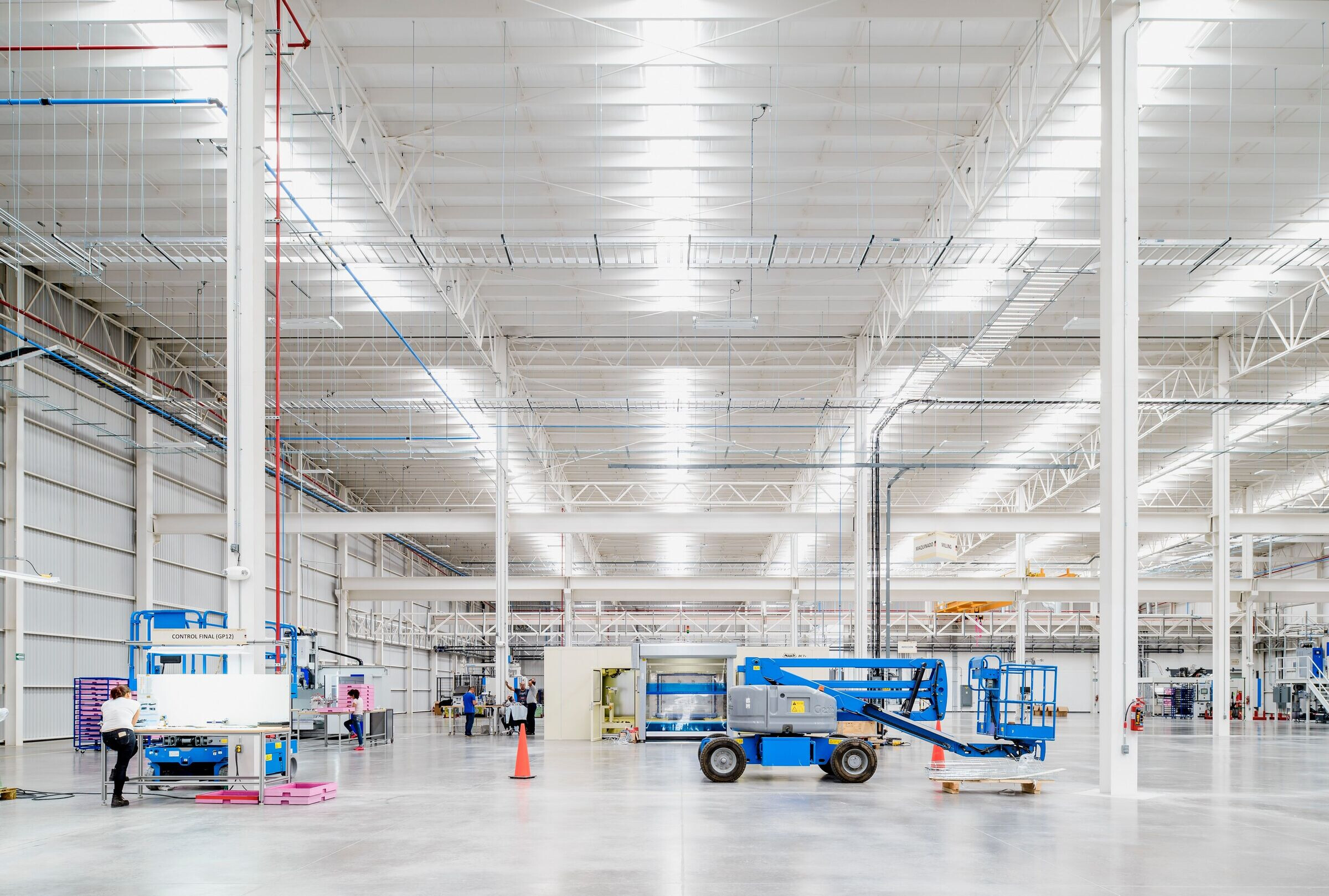
The design of the complex sets a strong statement and contrasts the messy appearance of its industrial context; its architectural approach can be described as sober, contemporary, and monumental. All building shapes and facades have a clean and solid appearance. The industrial plant´s facade is composed of a bright metal façade, while the administrative building´s façade contrasts with dark ceramic tiles. Both buildings have a high amount of daylight penetration, which is rather uncommon within its local industrial context.
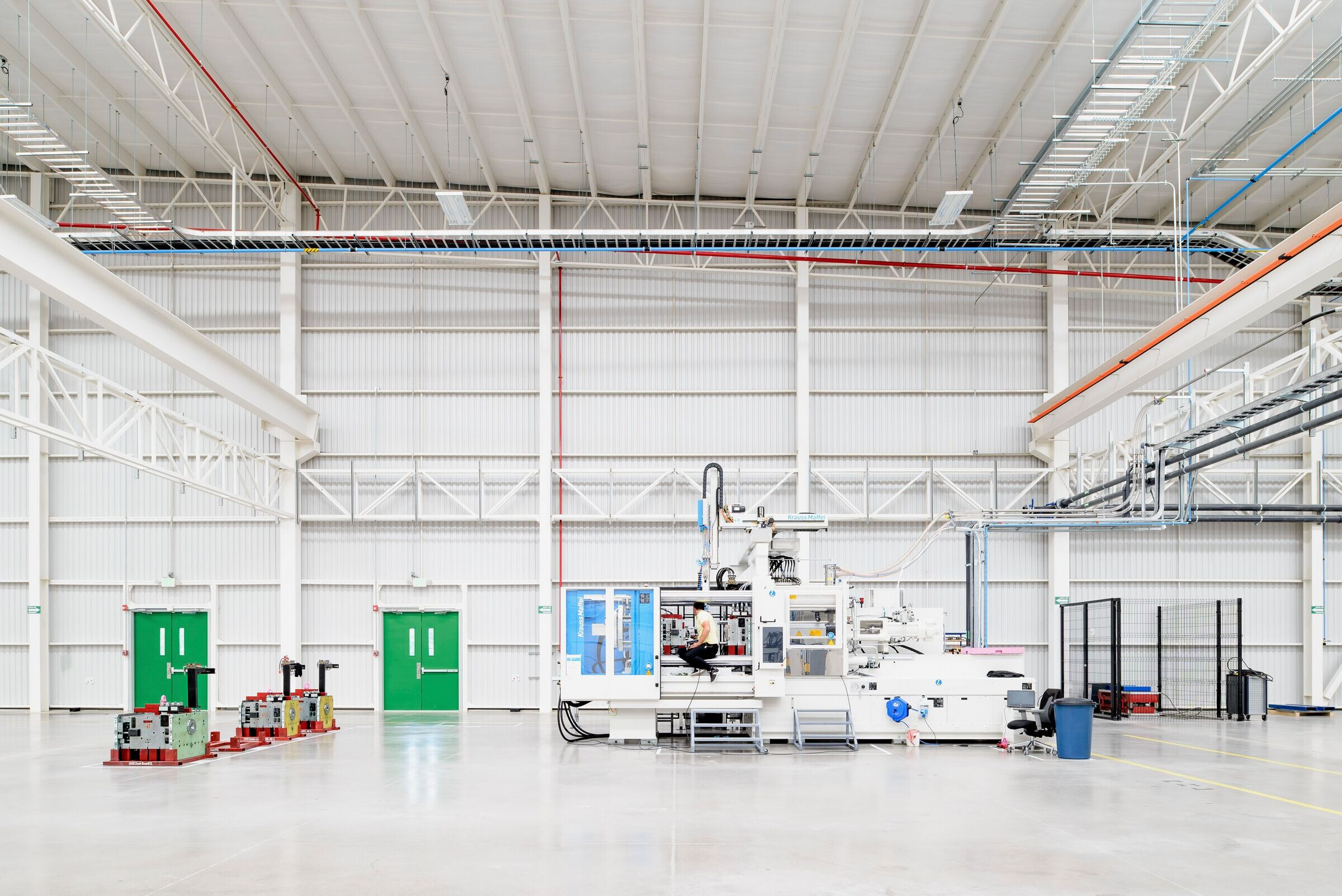
In line with the company’s corporate image, the interior is simple and clean with as many open spaces as possible, relying on polished concrete floors and whitewashed walls. Special emphasis was put on the furniture design of public areas such as in the lobby and canteen, where custom wood furnishings make a contrast and reinforce the owners' corporate design process.
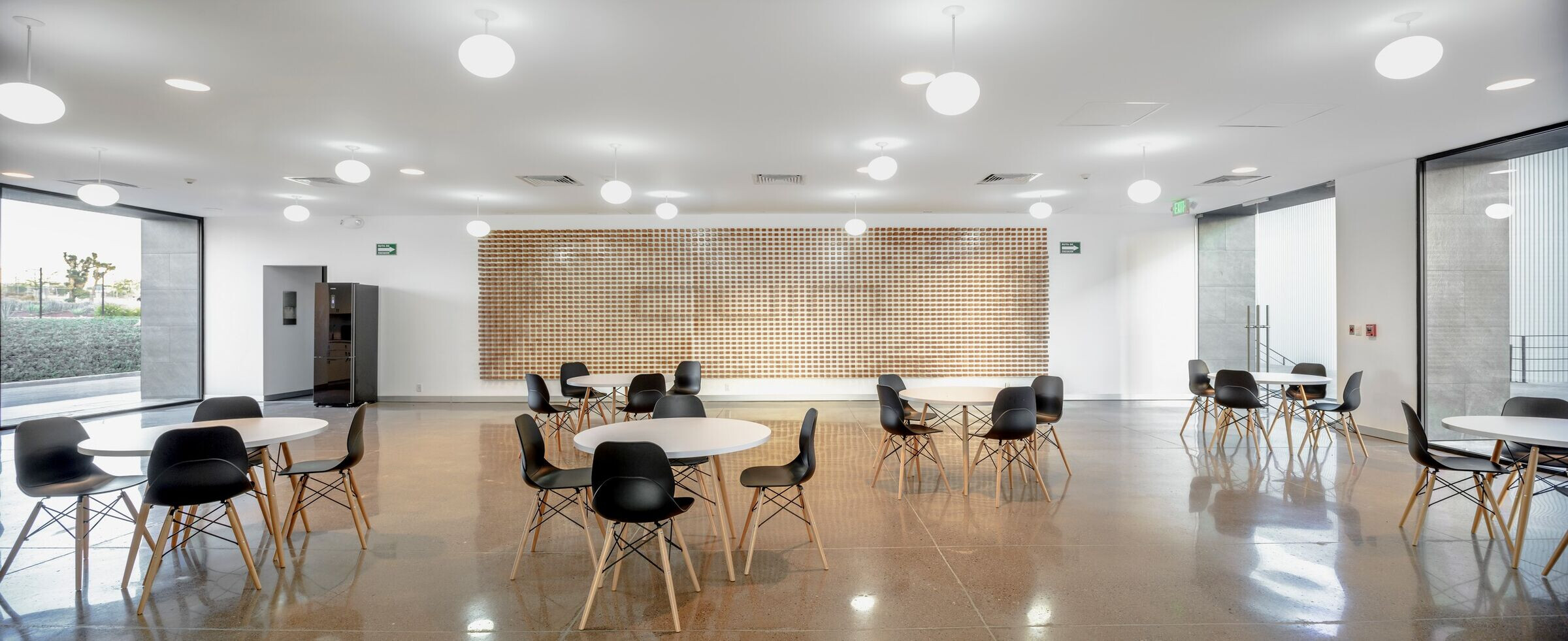
A green belt surrounds the several buildings, serving as a buffer zone between the buildings and their urban environment and contributes to the human scale the project embodies. The predominant species planted are palm trees and Lamparanthus as ground vegetation, which typically has long, smooth, elongated, succulent leaves. Maintenance requirements are reduced to a minimum, as this plant is quite undemanding and belongs to the endemic vegetation of the region; it appears green all year round.




























