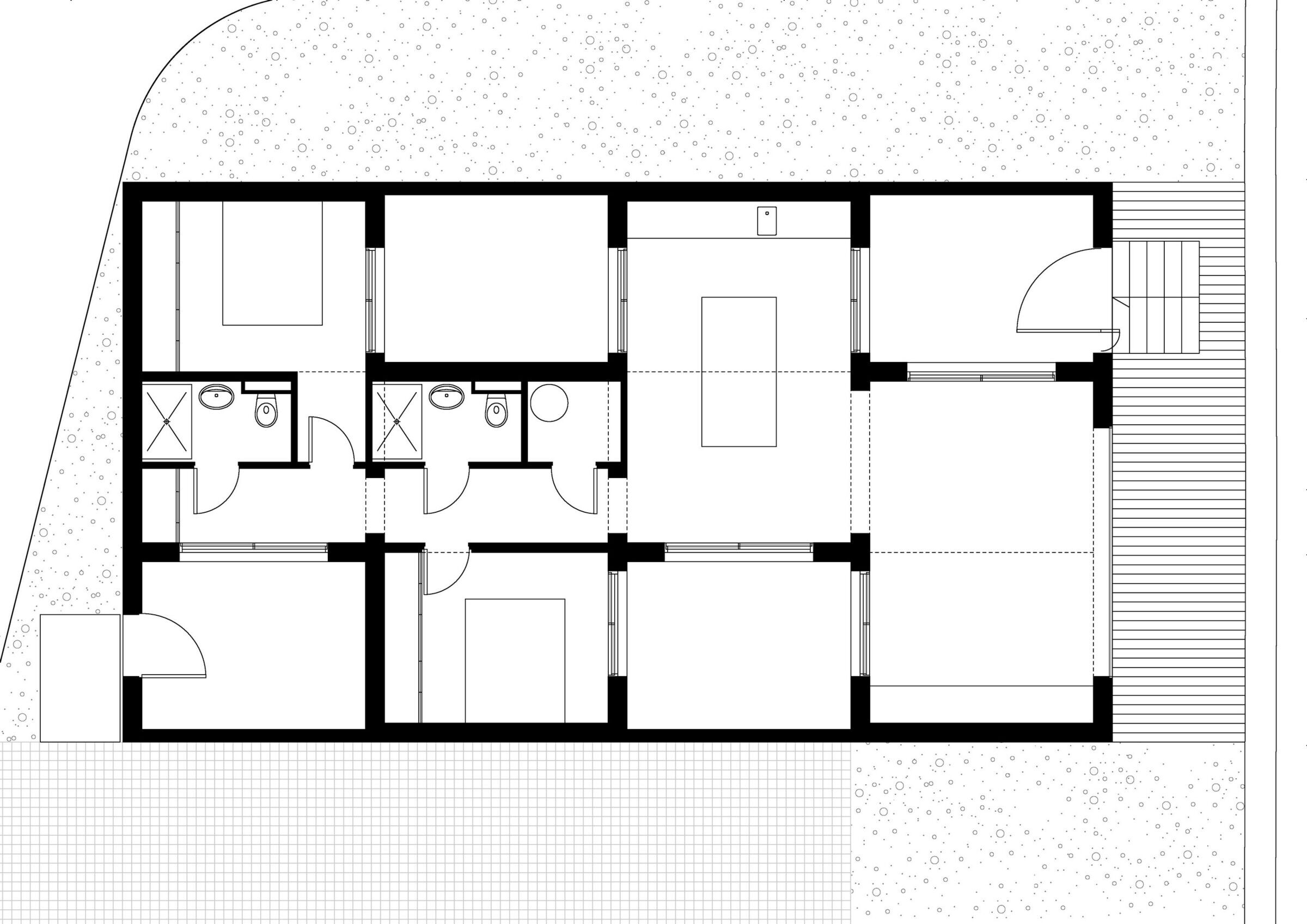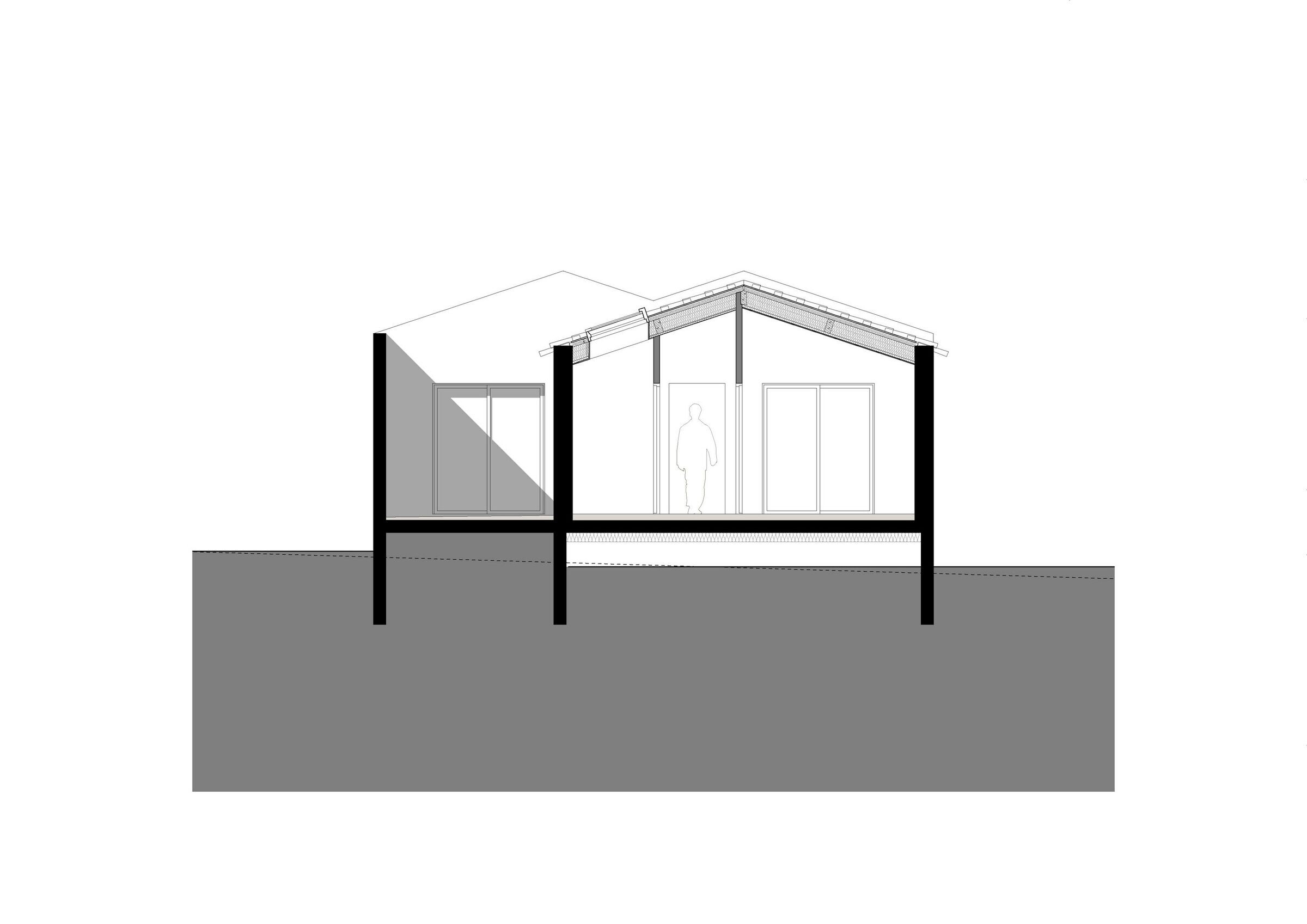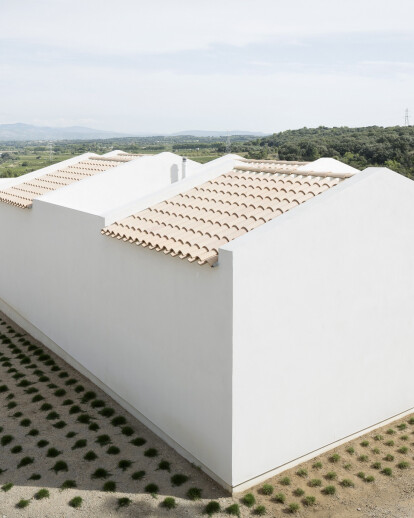The « Villa Tranquille » or « Quiet House », designed by Artelabo is located on tiny plot of land with a gorgeous view on the Hérault Valley. The overall geometry of the house is based on a repeated sequence of four volumes, inscribed in a regular pattern, enclosed within a peripheral wall, and organizing four courtyards within the dwelling.

Closed on three sides, the home is completely secret and entirely focused on the landscape. Its powerful contrast between its opaque and closed external appearance and the intensity of the light provided by courtyards, gives strength to its interior space.
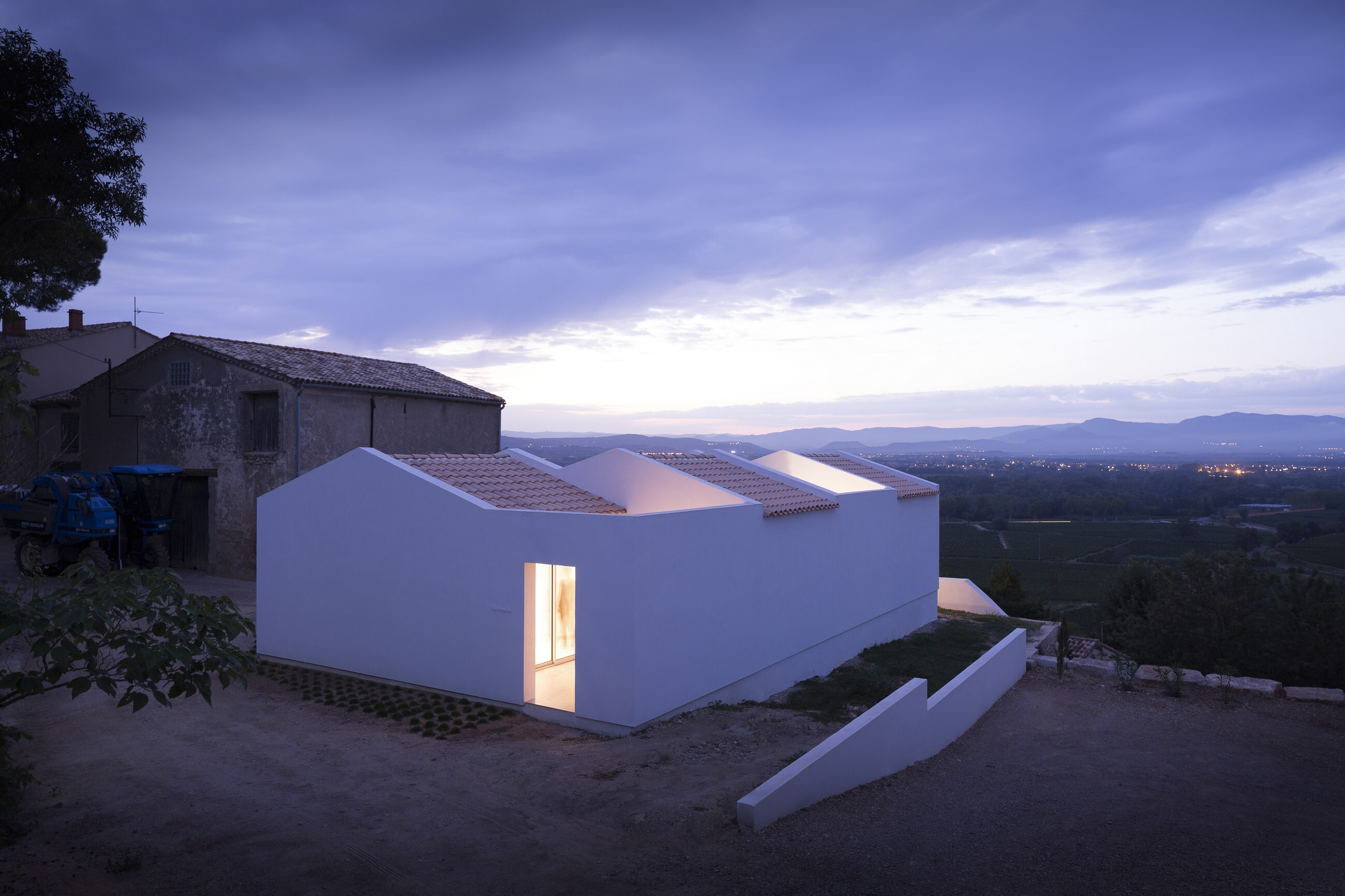
A wide fixed frame in the living room and a large opening in the last patio extend the house on the landscape. All rooms of the house open on one, two or three courtyards, and because of transparency, on the view. A system of sliding doors is widespread on the project.
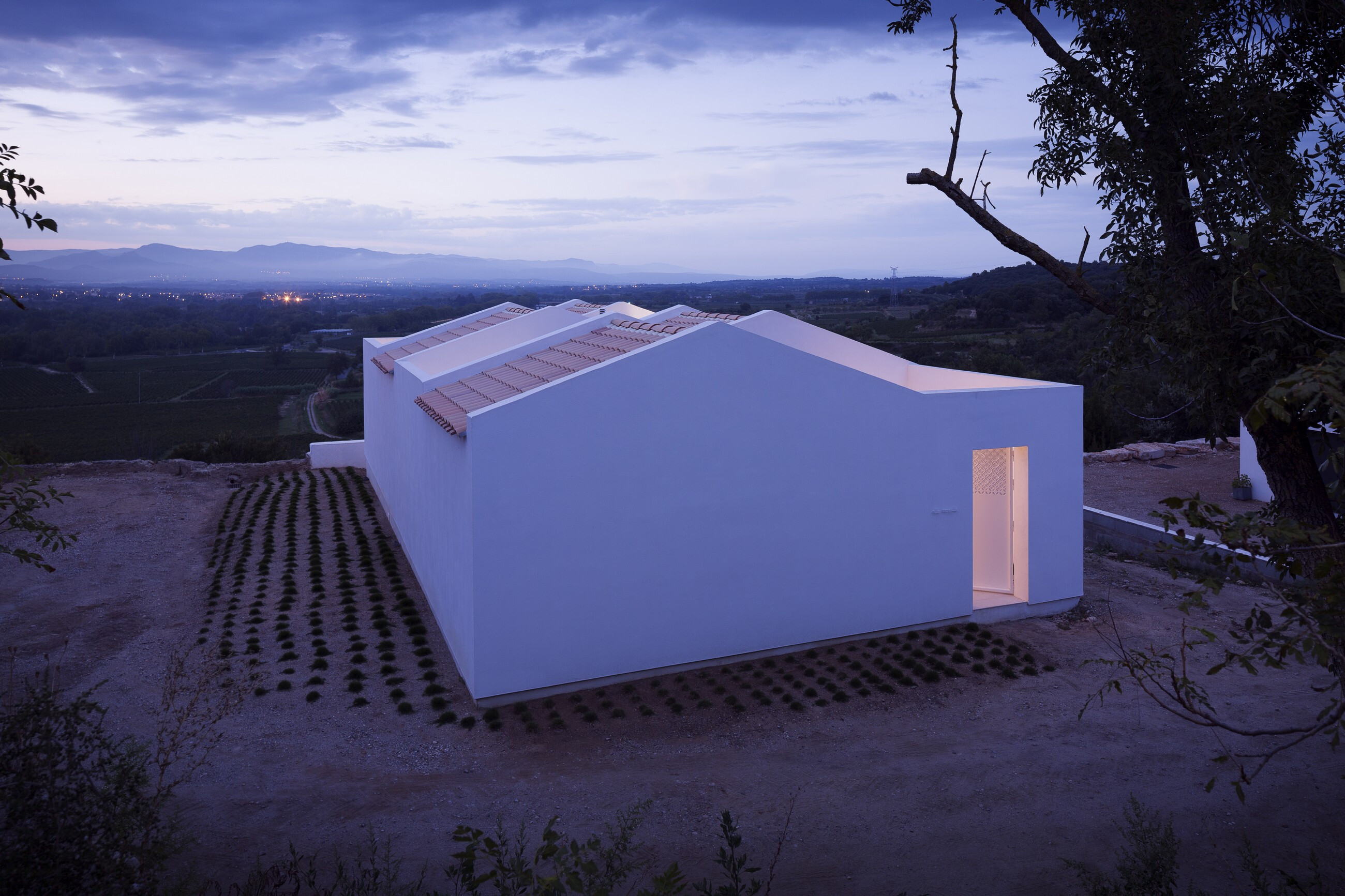
Thier alignment create «enfilades» above the panorama. The same flooring is used throughout the project, which creates confusion between the spaces of the house and those of the courtyards, which are real living rooms and extensions of the interior spaces. Designed for a mediterranean lifestyle, the house can be opened and breath day and night, and allow to be inside while being outside.
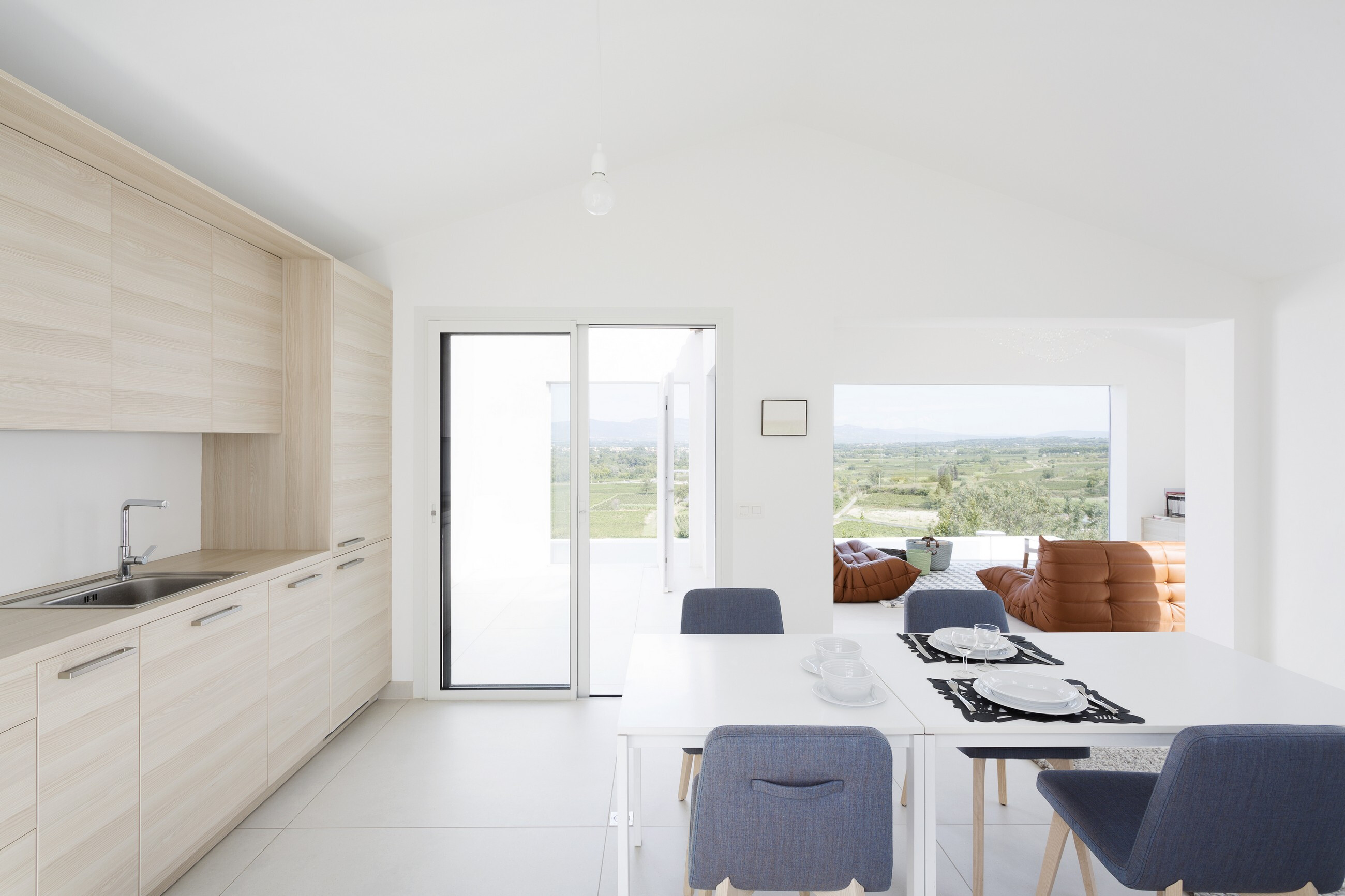
It has very white coating, steel grid with reminiscent motifs of « moucharabieh », door secret entrance opening on a courtyard. The house exterior basic shape refers to the archetypal image of the french « Provence » villa. However, the project stands out clearly from the traditional procedure, by the way it «deconstructs» and recomposes the elements in a new and unexpected expressive way.
