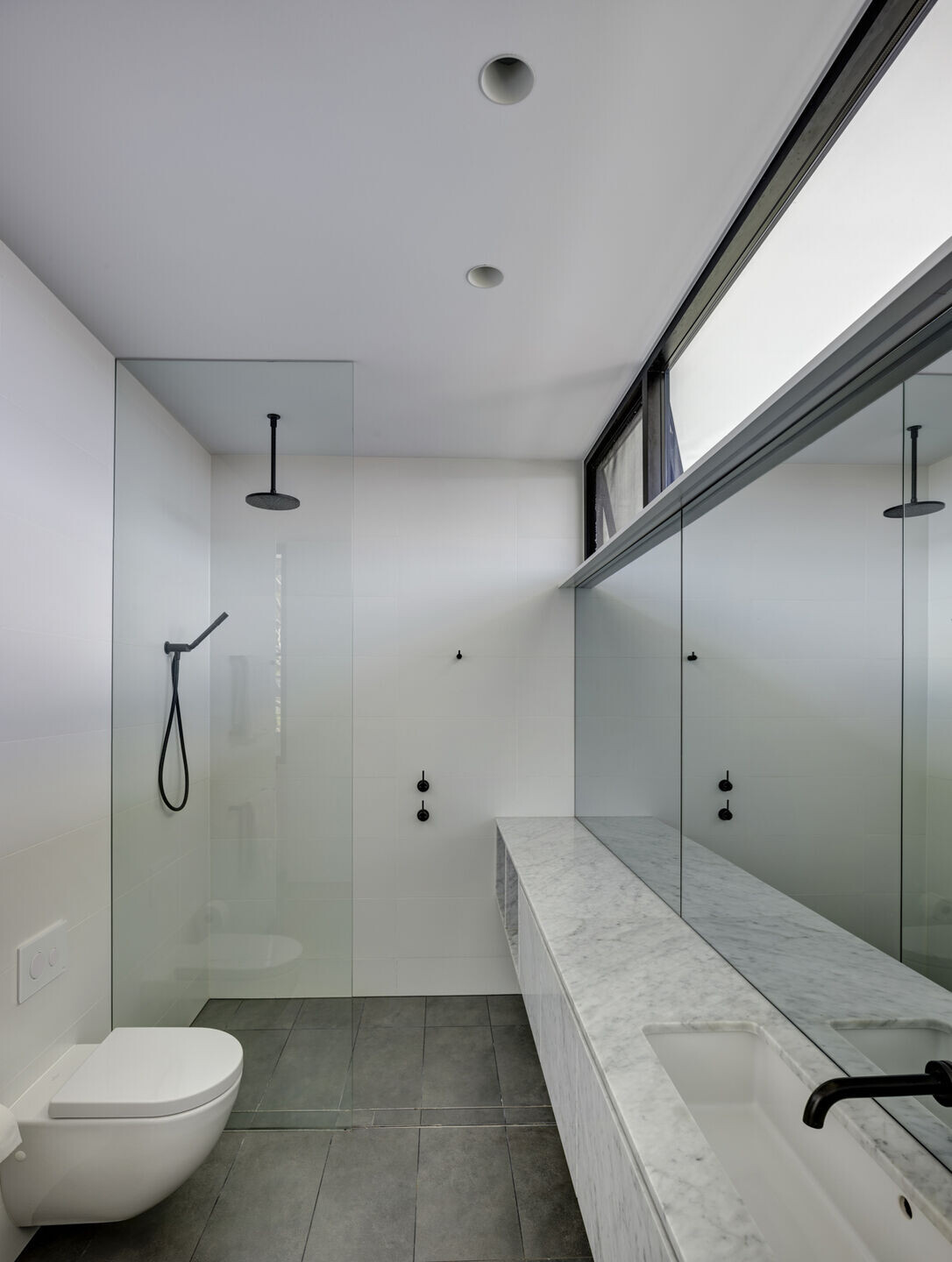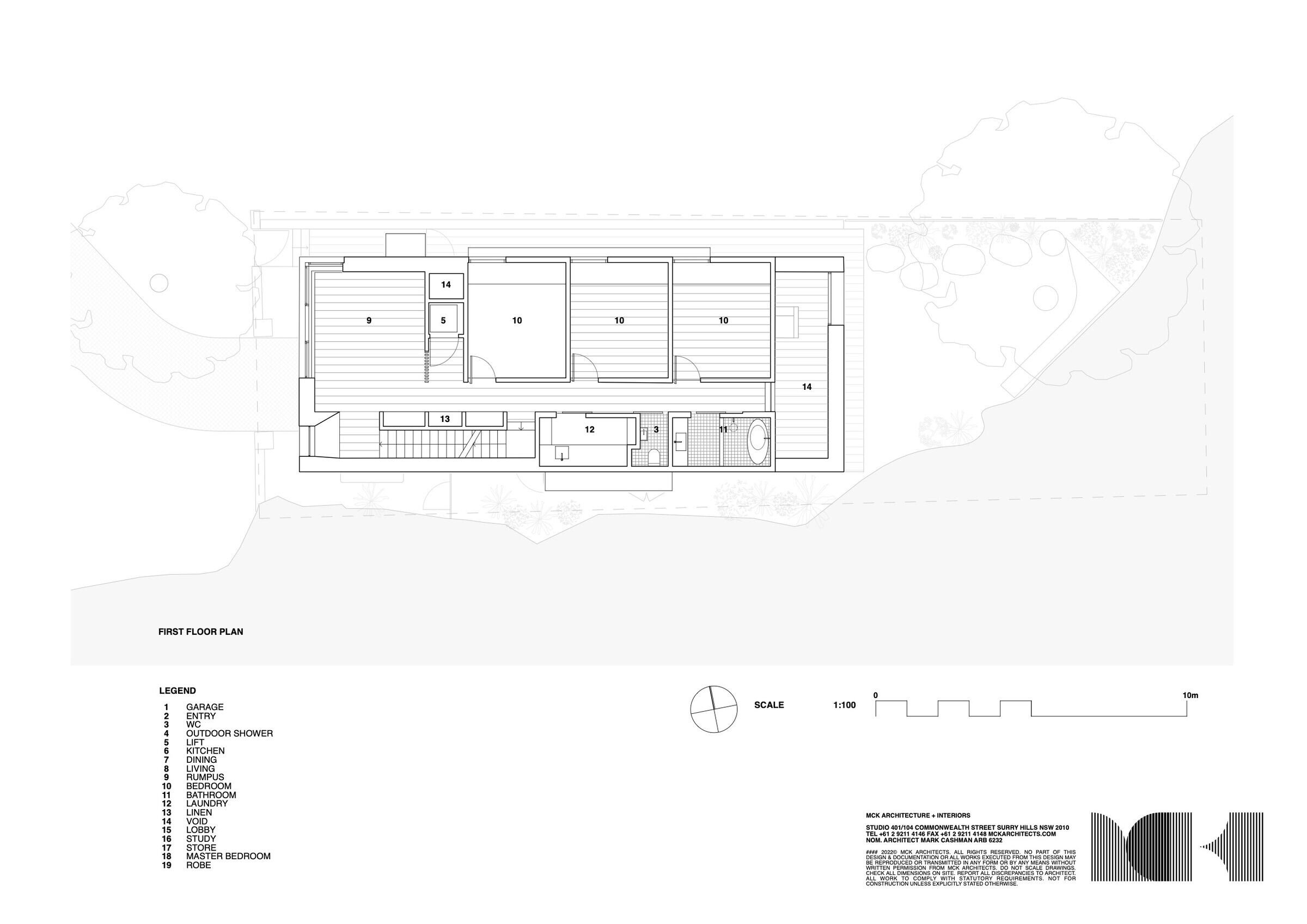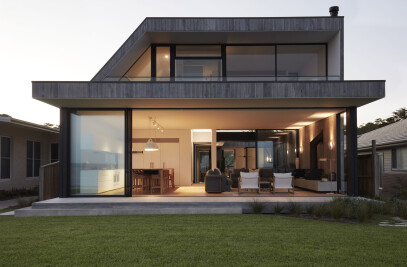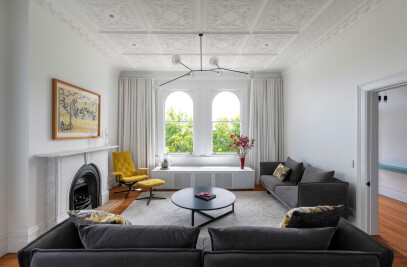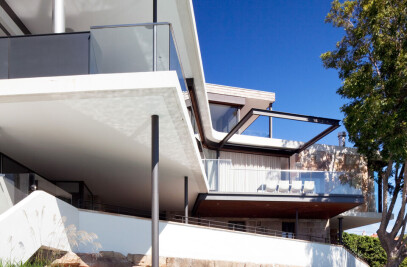On the site of a compact former quarry, a steep rock escarpment defines almost 2 edges of the buildable area, within which sits a plan-efficient new home. The lack of space at the ground plane inspired a vertical outcome, which ultimately created access to district and coastal views to the upper levels.
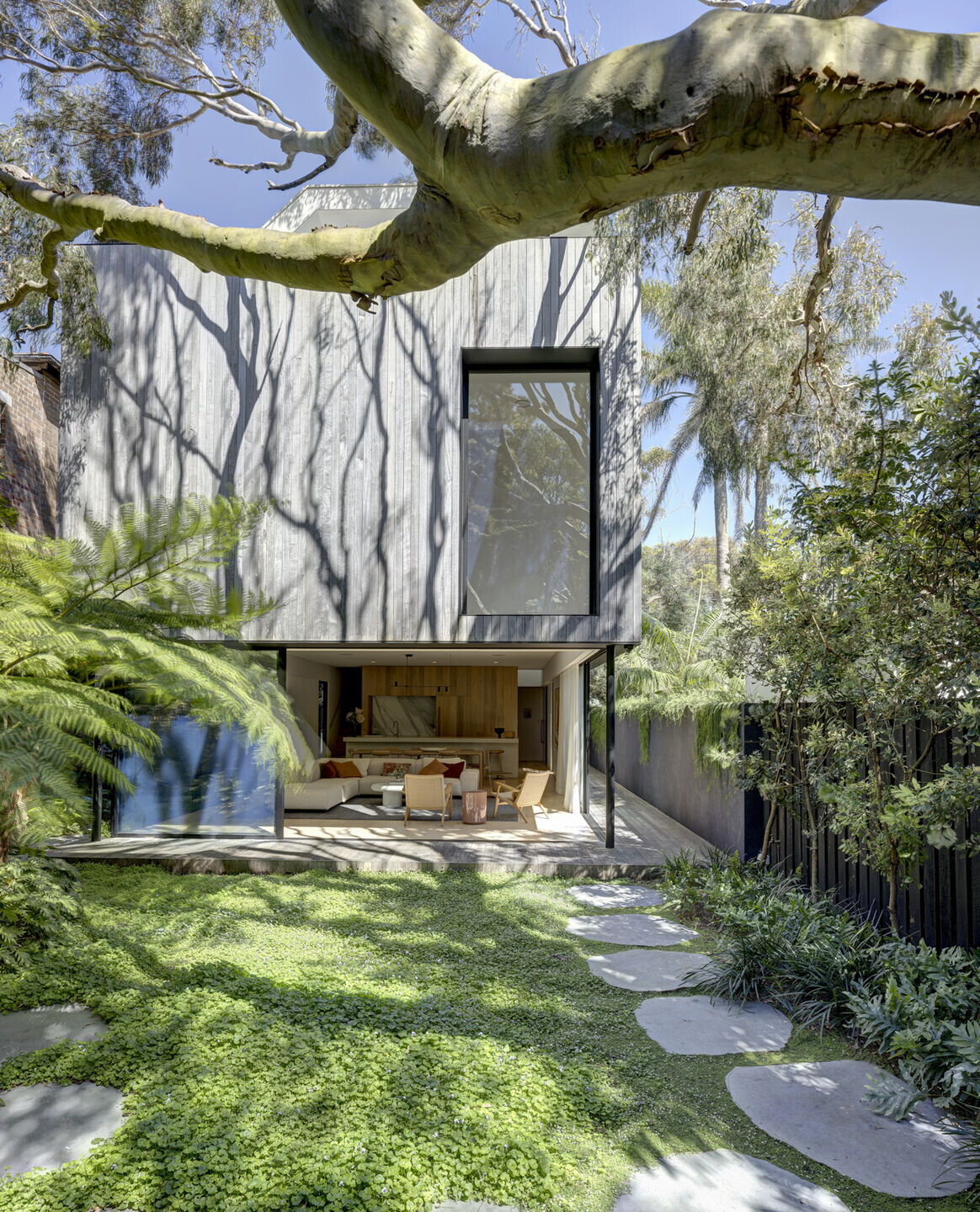
The Entry + Living zones remain anchored to the ground plane, and incorporate a sequence of services towards the street side which provides privacy to the public edge as well as encouraging the plan to open up to the modest rear yard where the rock escarpment is visually dominant. Here, operable glazing on three edges creates a visual connect ion to the rock such that it becomes the edge of the room.
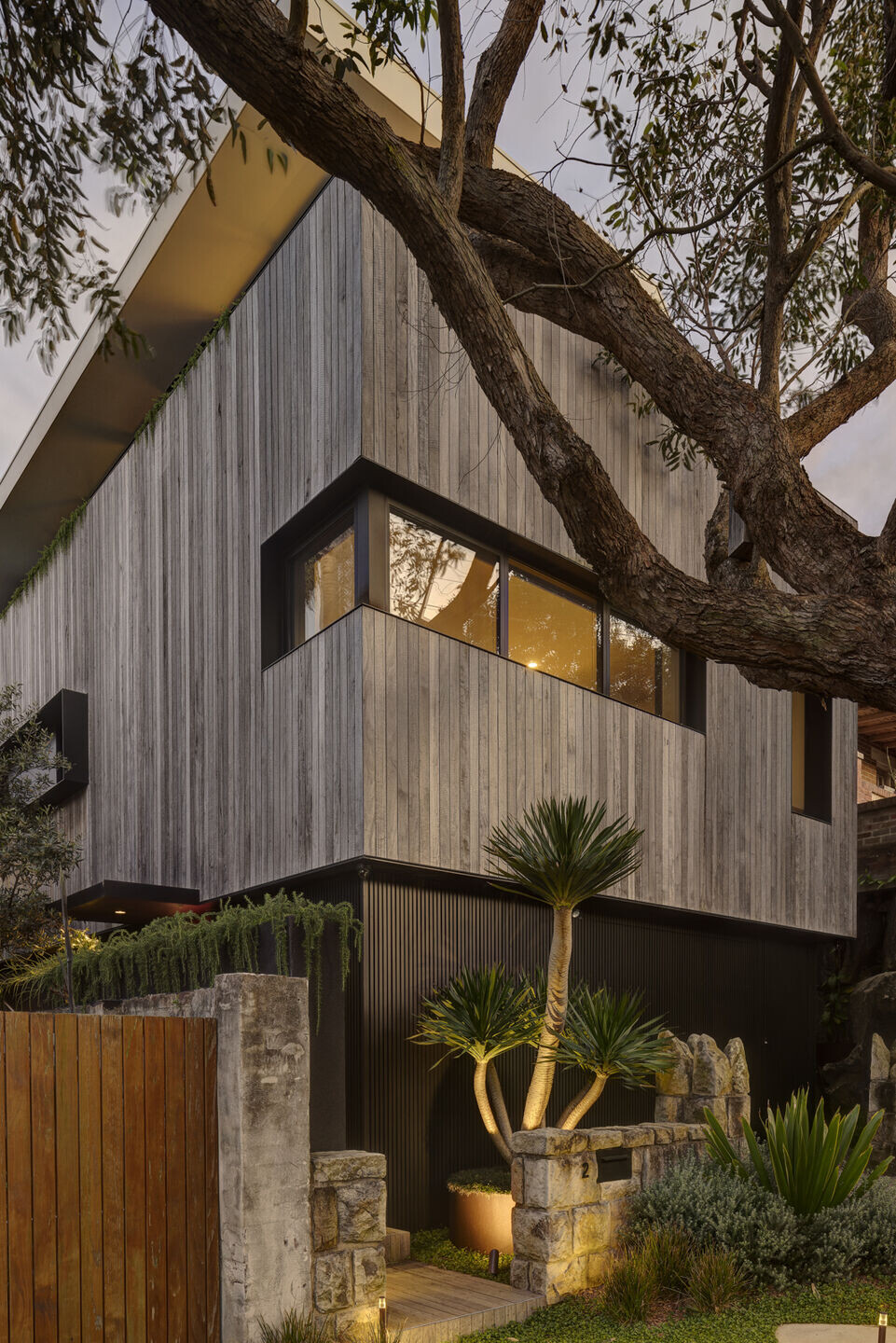
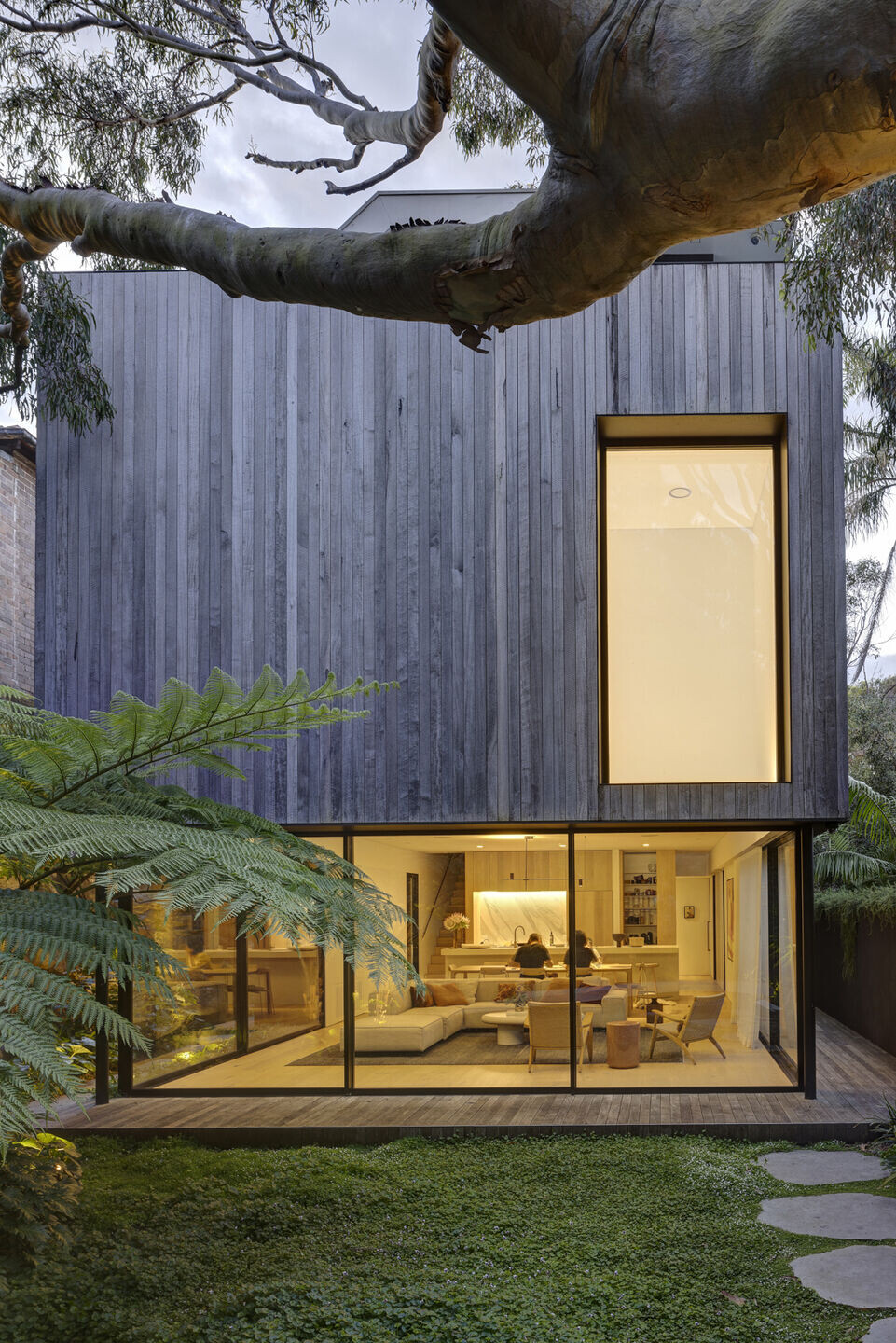
A double height void above the Living space incorporates a large glazed opening that permits the inhabitants to experience the theatre of the vertical rock face and existing mature eucalypts. A small internal balcony inter-connects the first floor bedroom level to the Living Zone, which appears to physically hover above the ground floor massing not unlike a floating timber box.
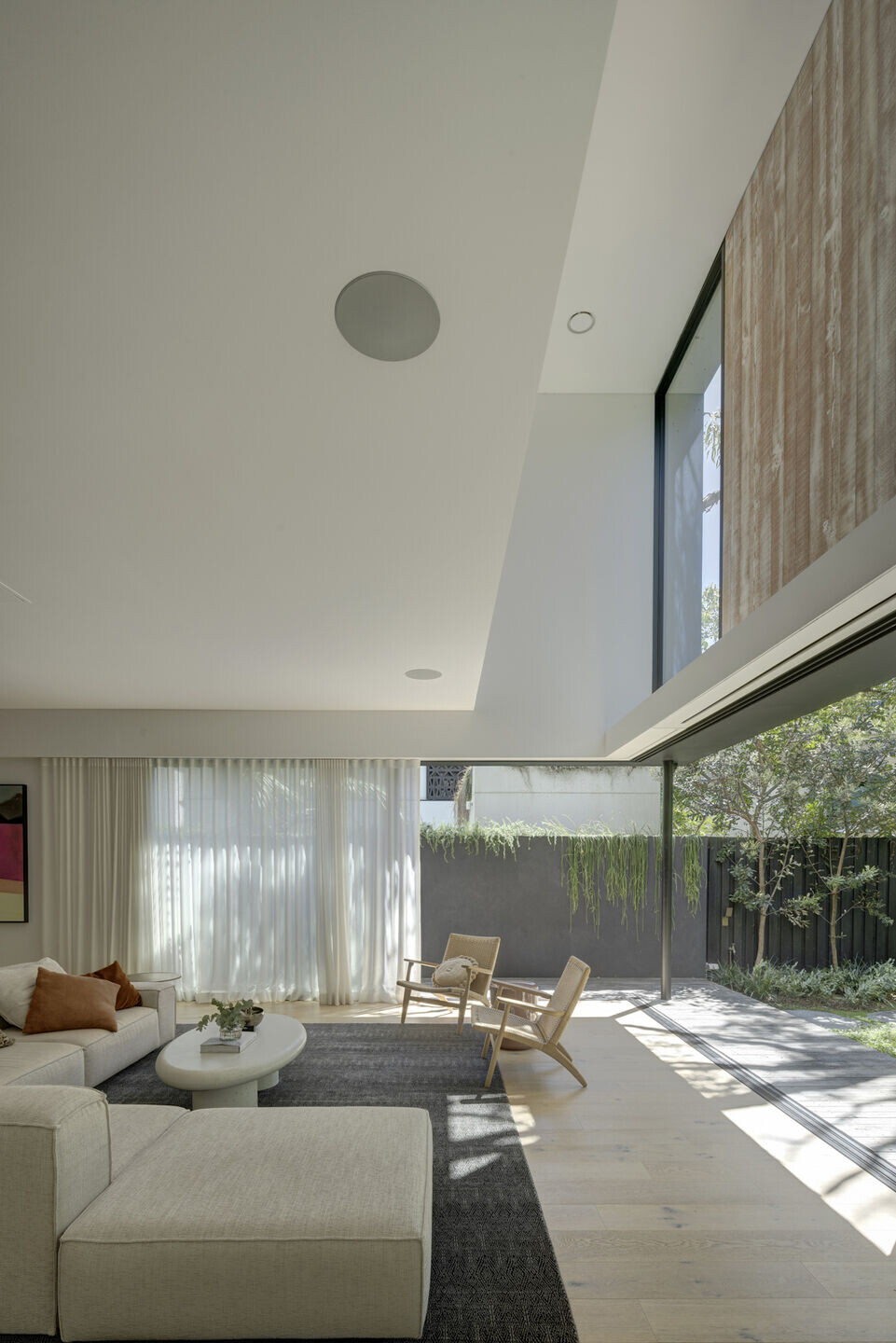
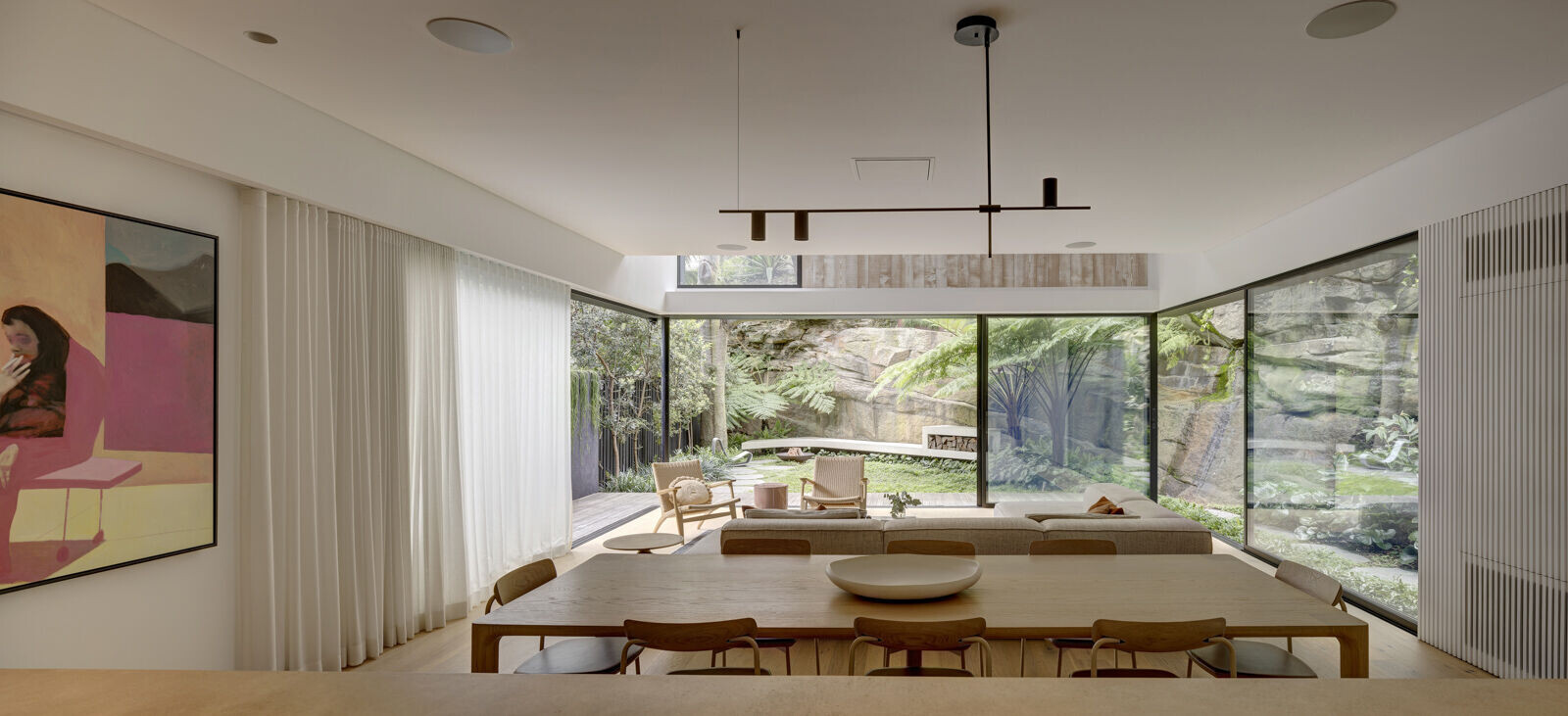
The Living level fills the negative space beneath the Bedrooms, which in turn remain quite solid with smaller penetrations that provide light and ventilation but preserve the amenity of privacy to and from the neighbours in the compressed context. Above this a third level appears visually to be housed within a cranked roof form which provides a negligible level of impact to the southern, much higher neighbour. This level continuously opens itself up to the north and provides the top floor with an abundance of natural light and district views.
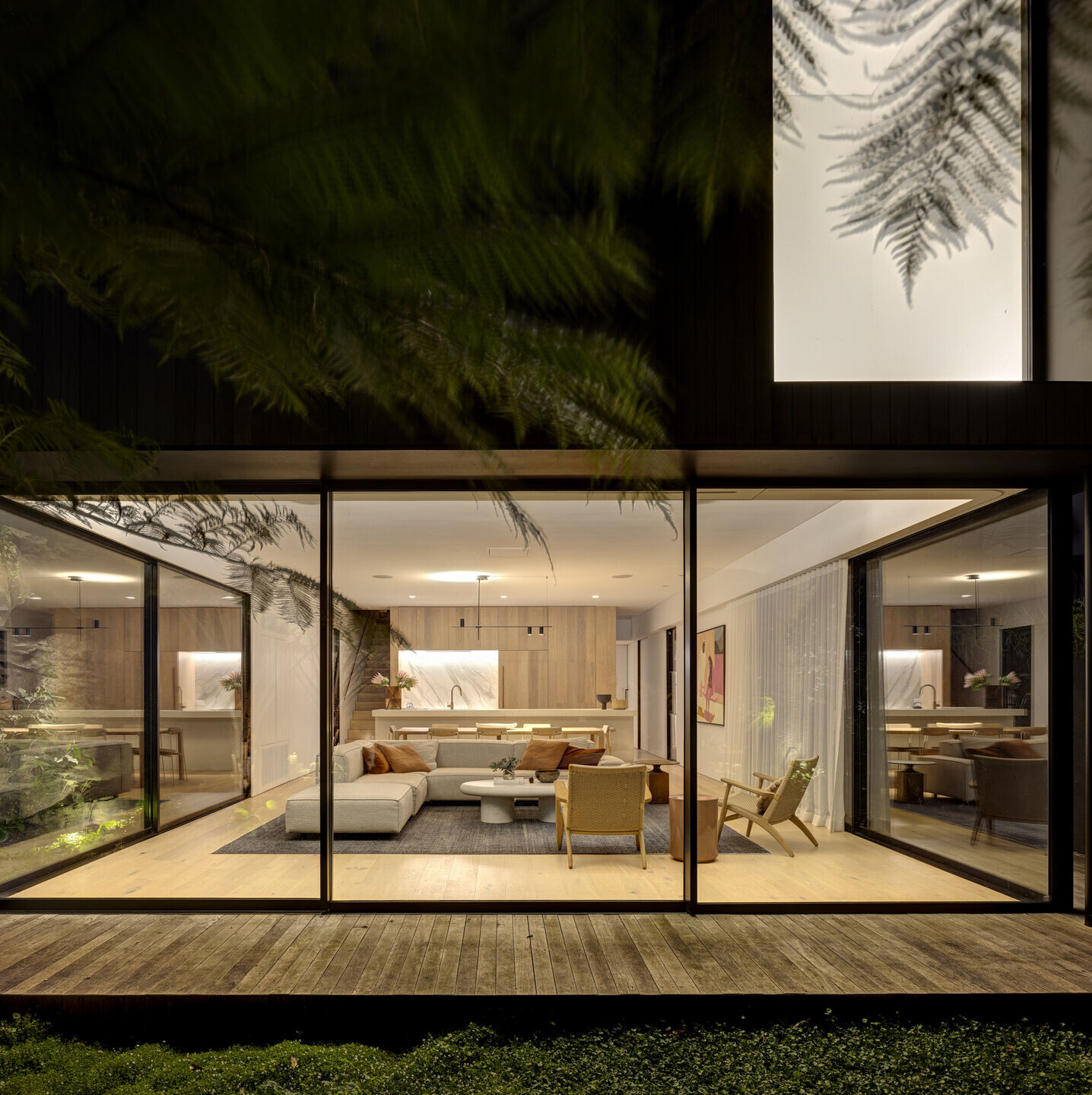
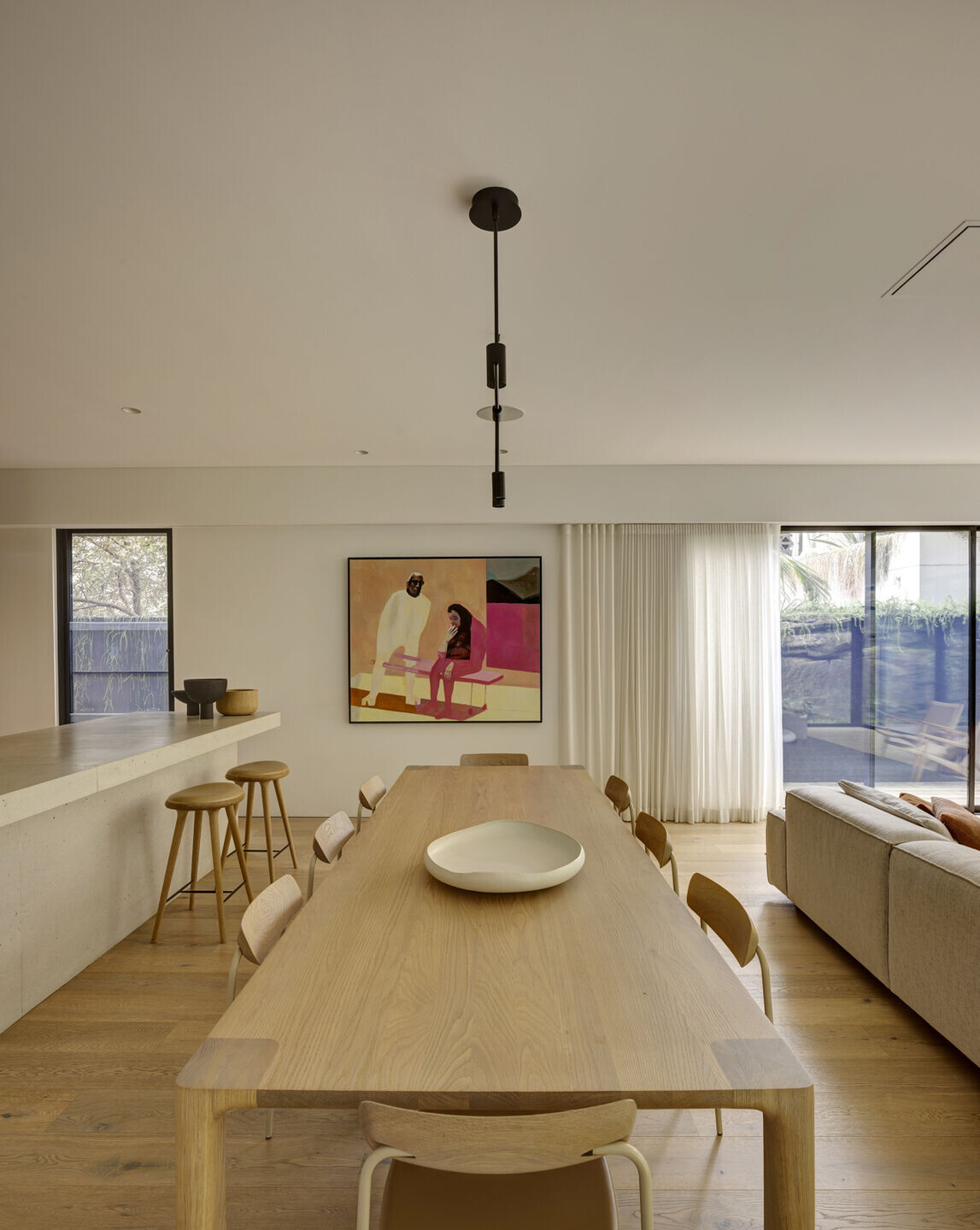
The Quarry-Box project provides a young growing family with an efficiently planned home where moments and memories can be shared but not without compromising one's need for "me" time. The home is defined by the site's natural and built constraints and by it's desire for an inherent modesty.
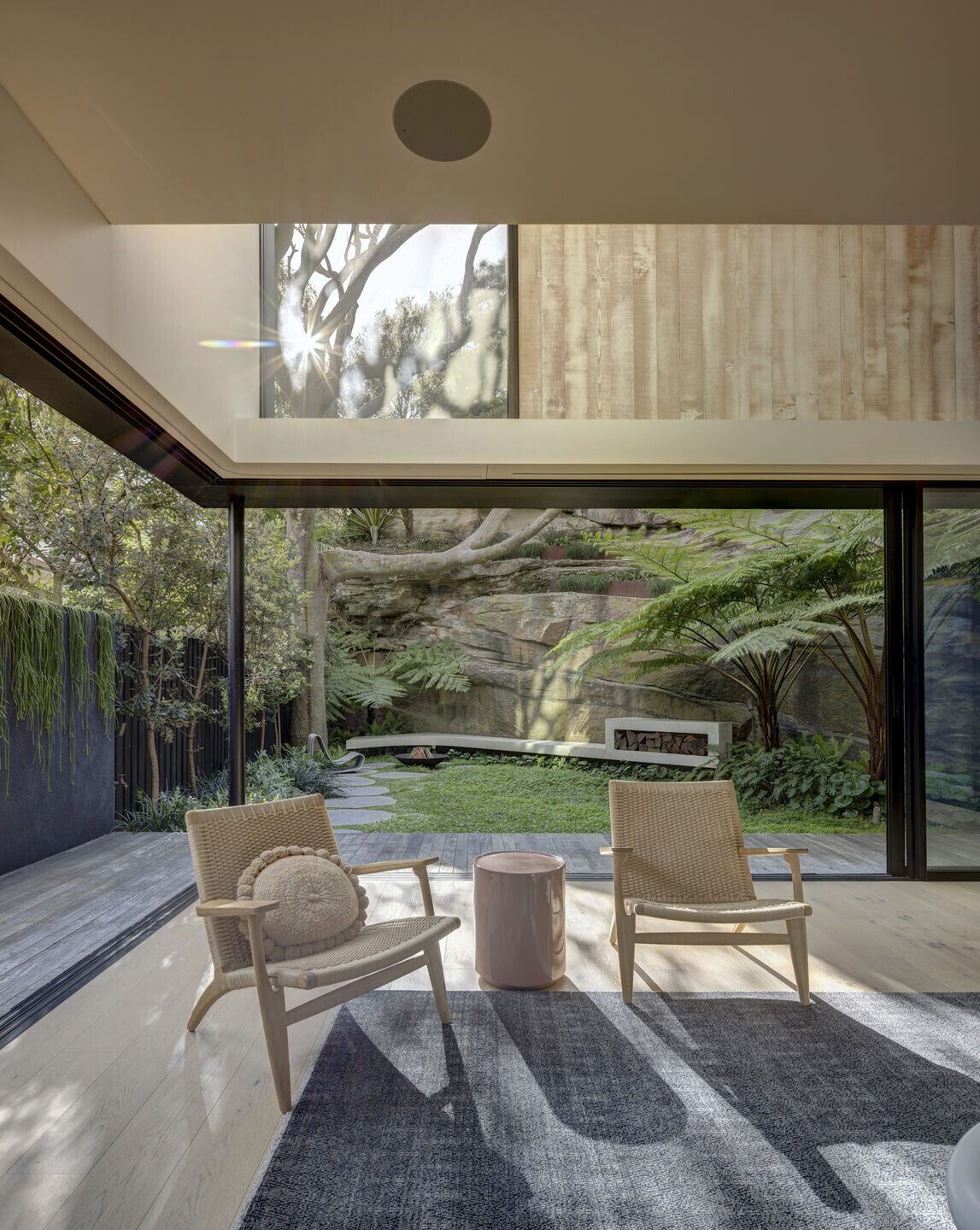
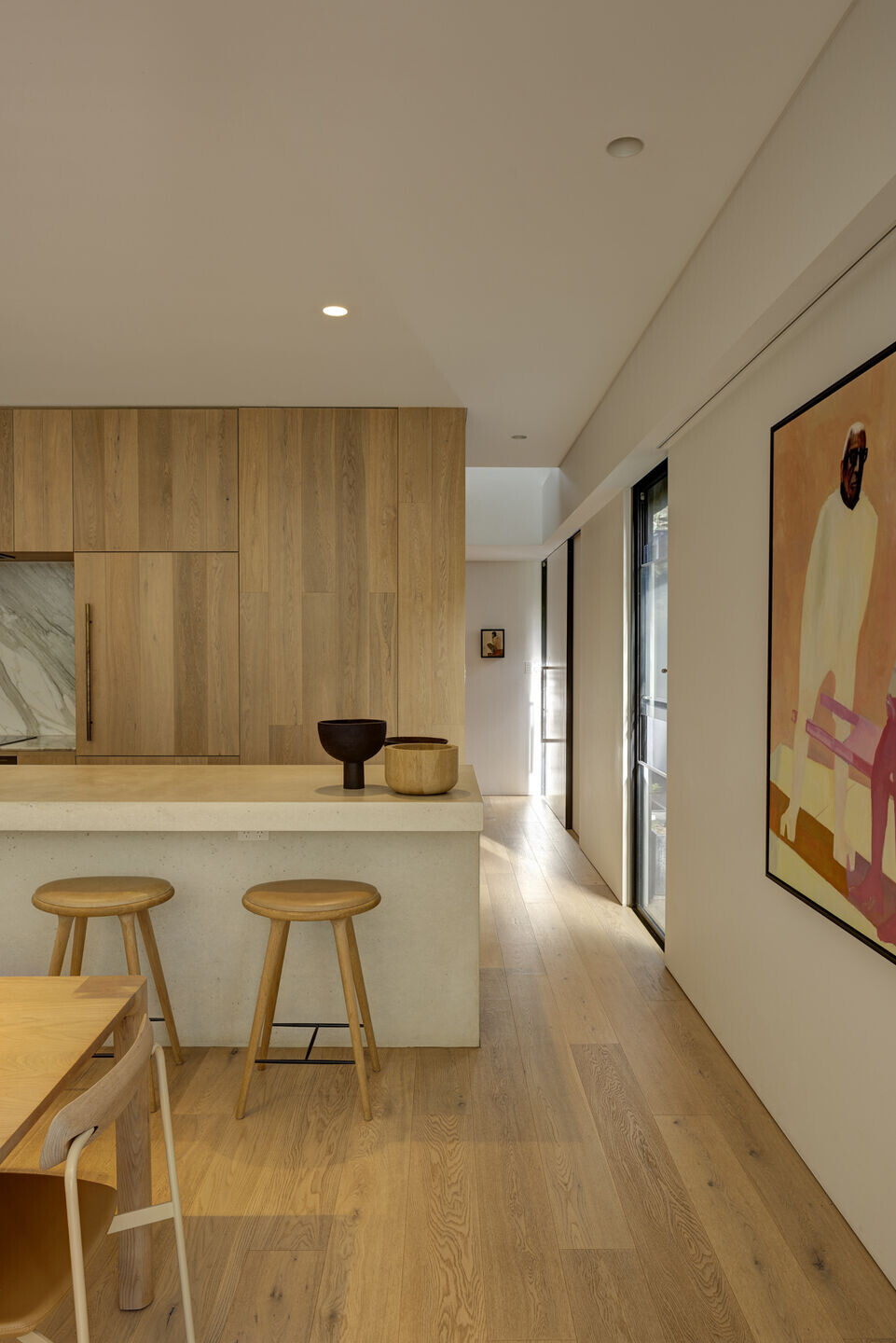
MCK Team: Steve Koolloos, Maki Yamaji, Virginia Junquera, Iness Czarnecki, Robyn Bruins
Builder: Owner
Structural Engineer: PMI Engineering
Landscape: Secret Gardens
Joinery: Pullicino + Son
Concrete: Concreative
Stone: Arte Domus
