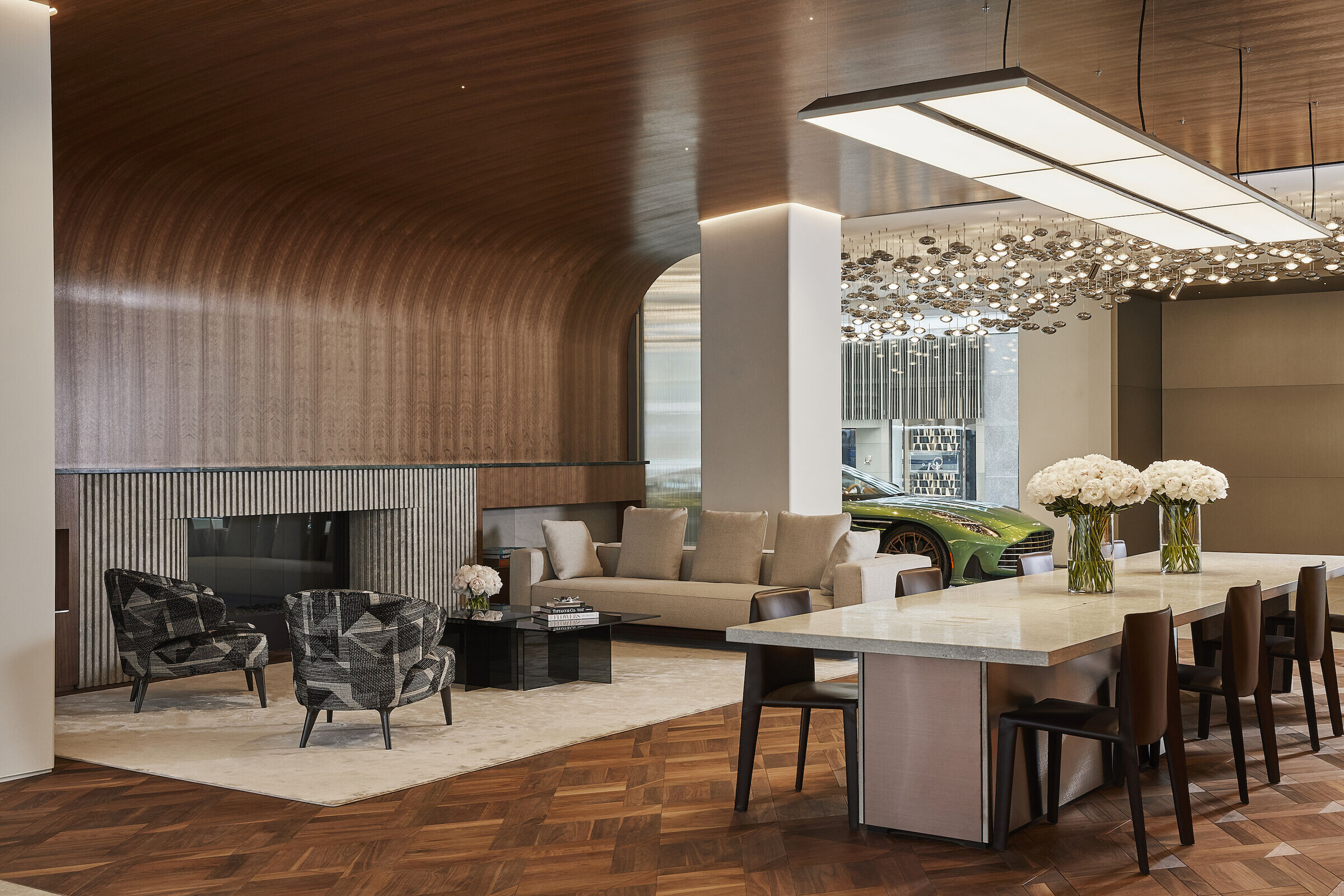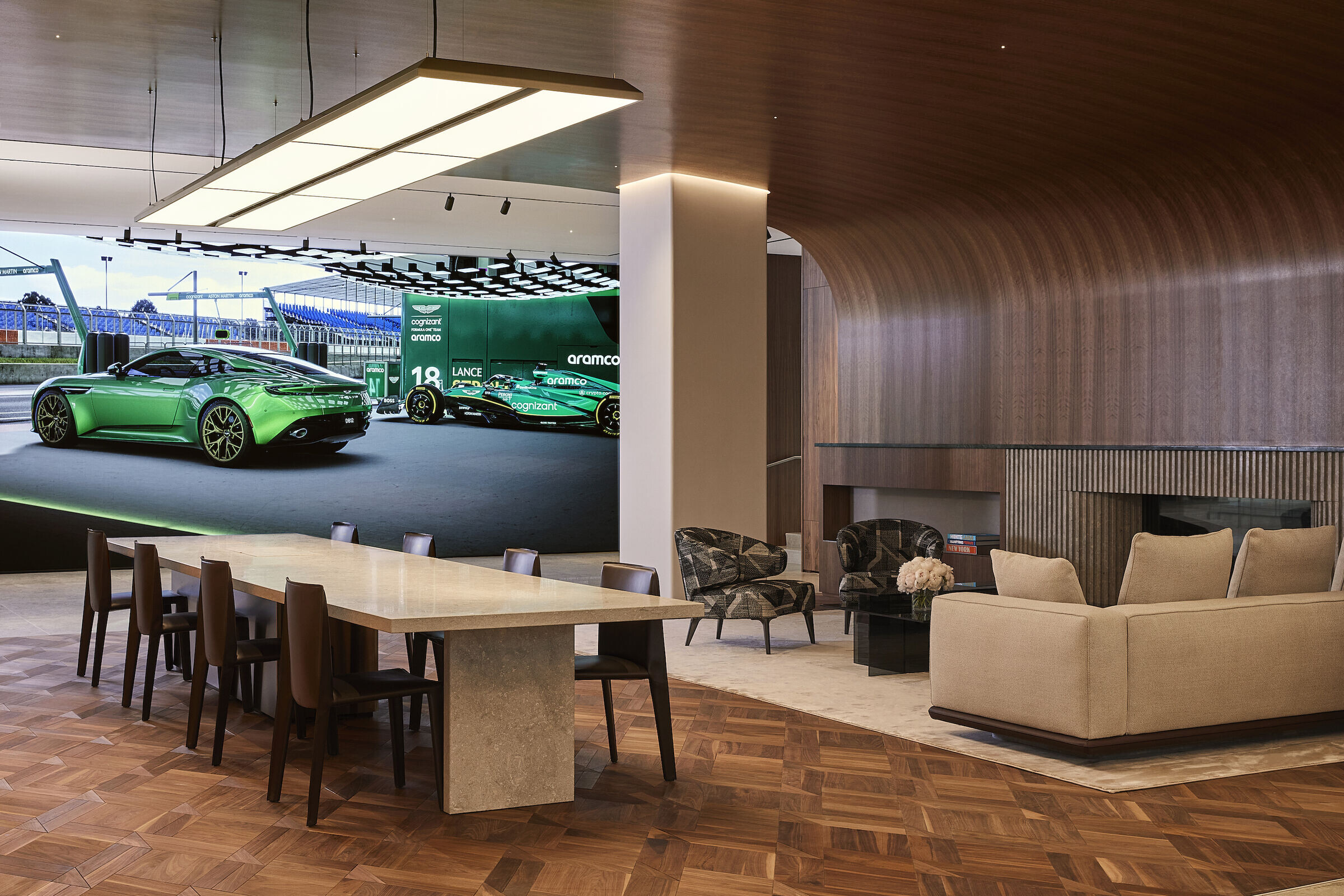Aston Martin has proudly opened the doors to Q New York, its first ultra-luxury flagship on 450 Park Avenue in New York City, "bringing the highest levels of the iconic British brand’s bespoke service, Q by Aston Martin to North America for the very first time, providing the most sophisticated luxury specification experience available anywhere in the world,” according to Aston Martin, which designed this prominent, handcrafted and high-tech showroom with architect Alexander Zilberman, AIA, NCARB, of the growing firm Alexander Zilberman Architecture (AZA).
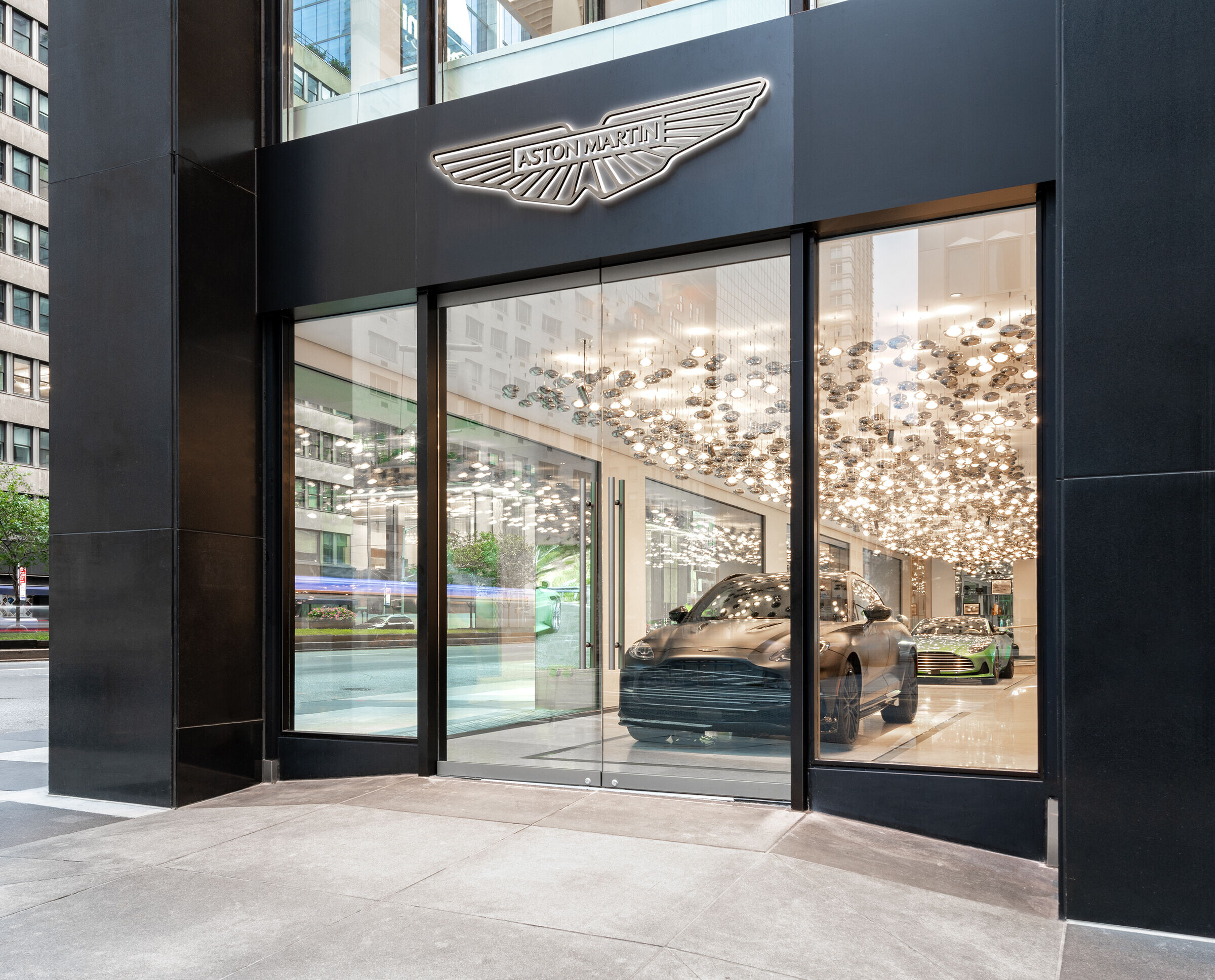
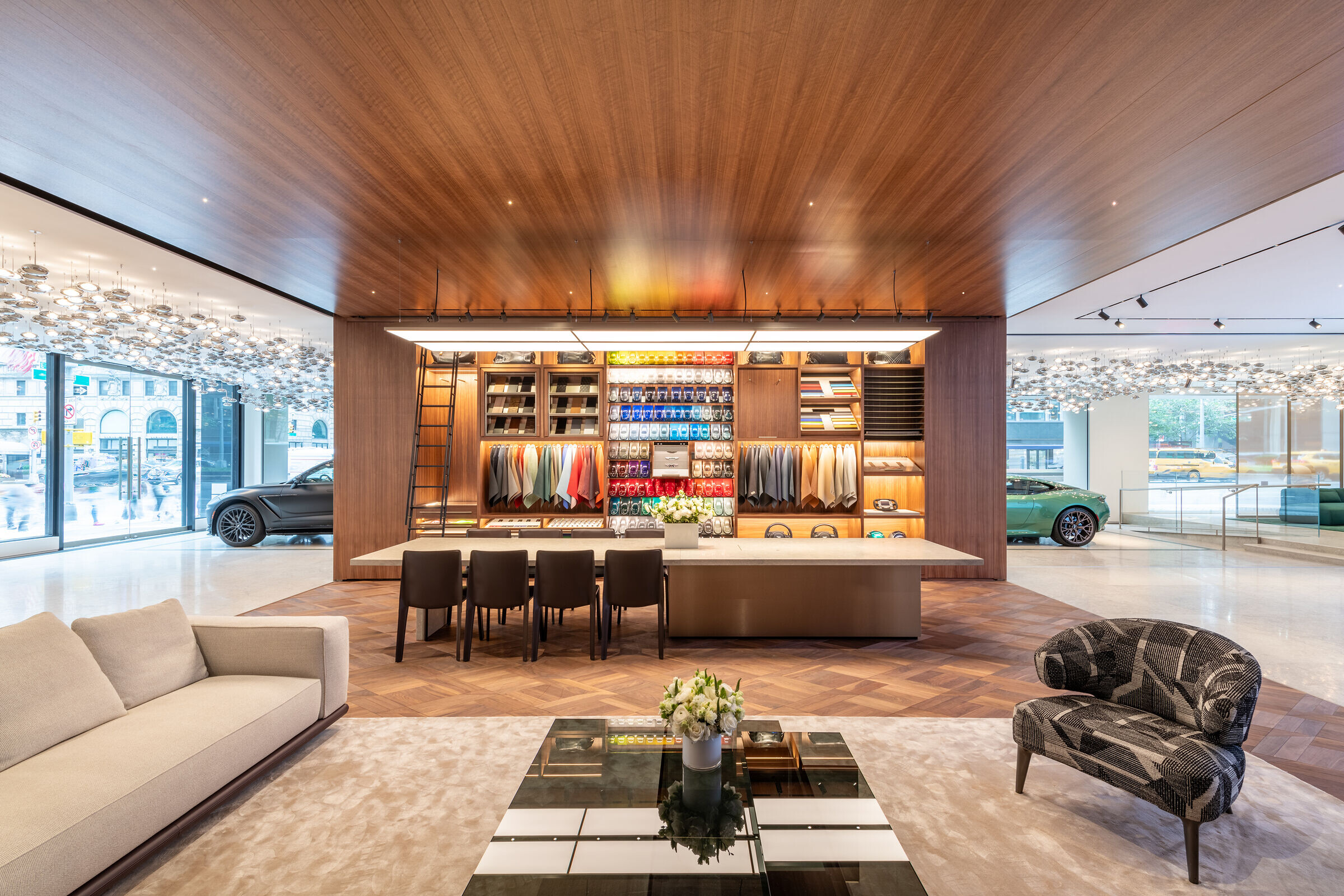
"We are delighted to collaborate with the Q New York team, which created this distinct expression of its ultra-luxury brand and a singular experience for specifying a truly bespoke, individual car” says Zilberman, a widely published design leader noted for work in luxury retail.
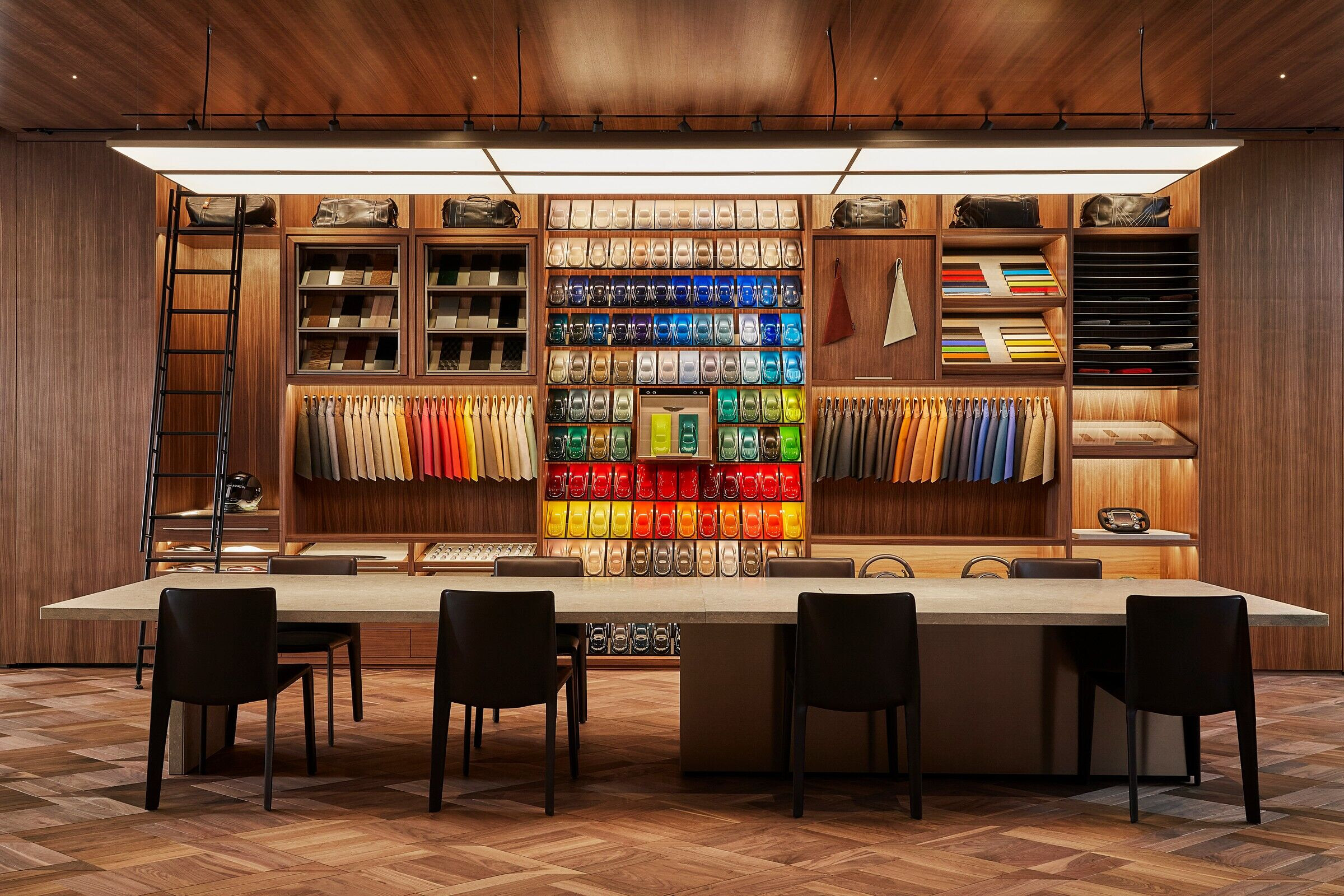
The new project opened in the summer with branding, presence, and positioning as its overarching goal, according to the globally active architecture firm AZA. The firm describes the two main functions to the showroom project as:
- Showcasing their most iconic models to the public, and
- Curating a strong brand experience for clients building and specifying their own cars.
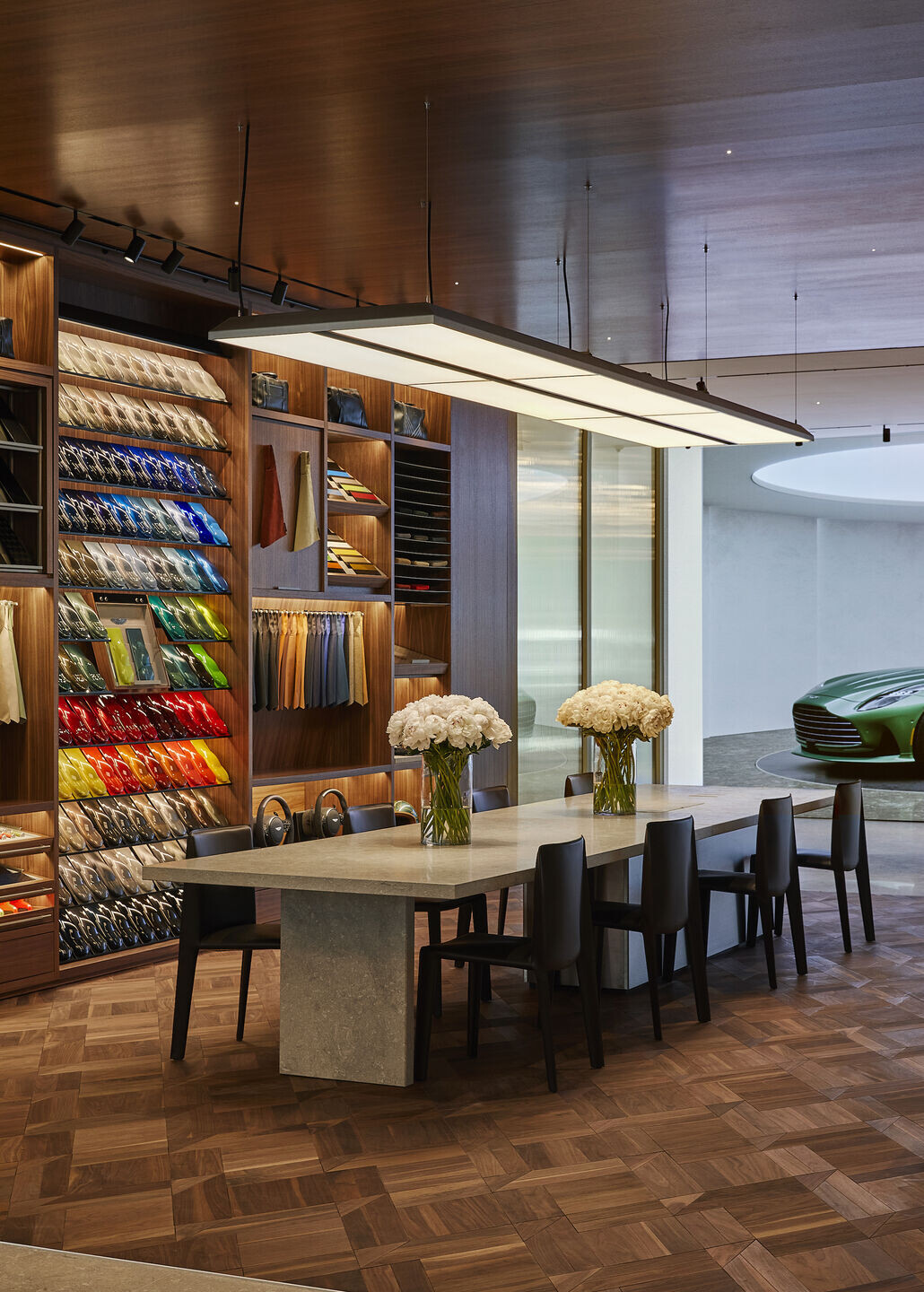
"For showcasing these iconic products, our mantra was, 'The car is the star,' and so we strove to connect the model display areas to the street, making it feel like a part of the cityscape," adds Zilberman. "This is done with floor-to-ceiling, very-large-format and uninterrupted glass openings that replaced original building components, perfectly fitted within each storefront bay of this prominent building."
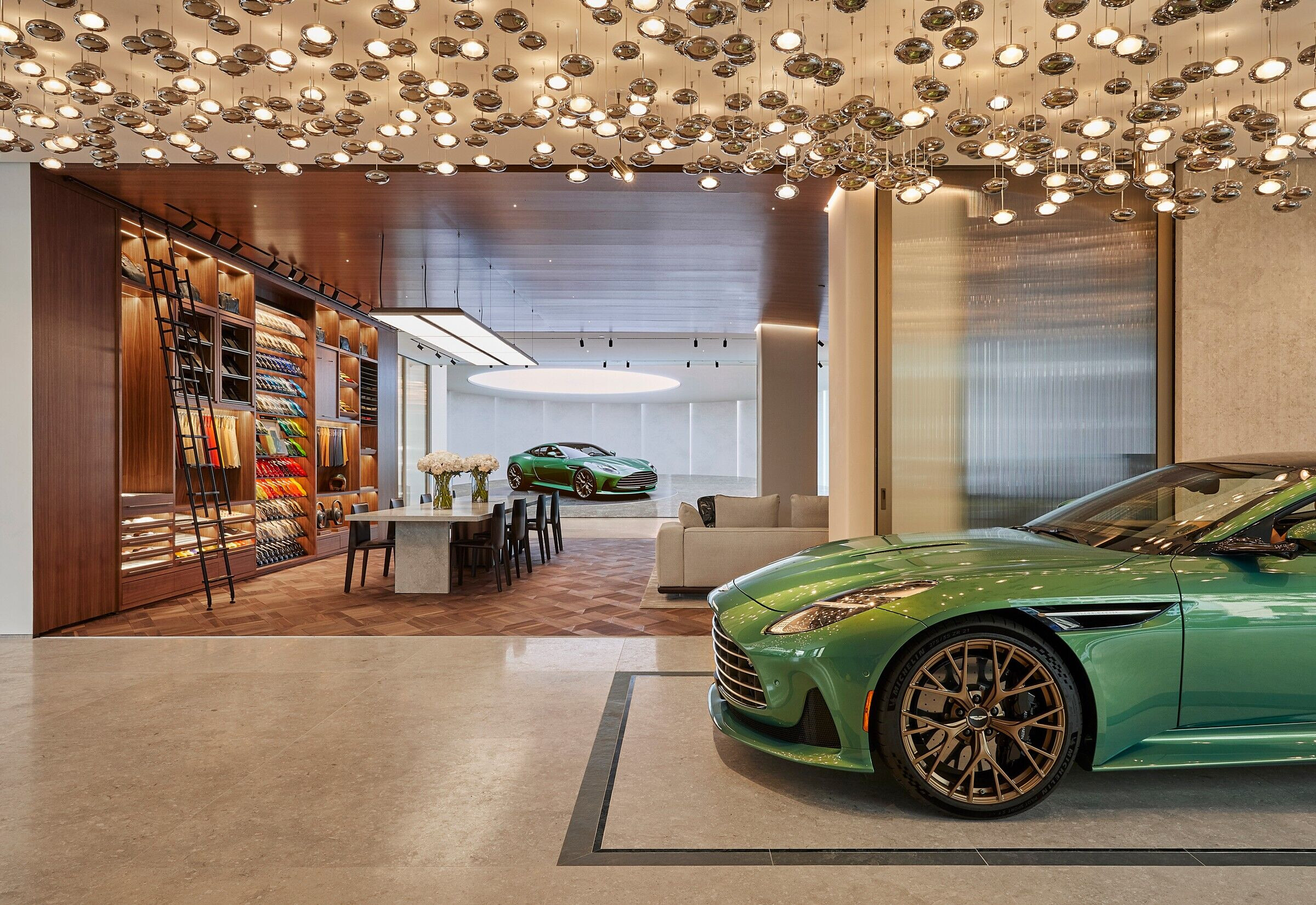
Architectural Features
The storefront modification needed to be done in a way that "feels like it belongs to the building," so AZA used similar materials and respected the lines of the façade. The design team then added champagne chamfered metal panels and custom mosaic tiles within each bay to define the Aston Martin showroom from the street perspective. The sign band and the interior ceiling lighting feature serve mainly focus the eye down onto the showroom floor, where the models are displayed with focused lighting, "like sculptures in a gallery." The light sources reflect off the ultra-luxury vehicles in an echo of the stars and city lights at night.
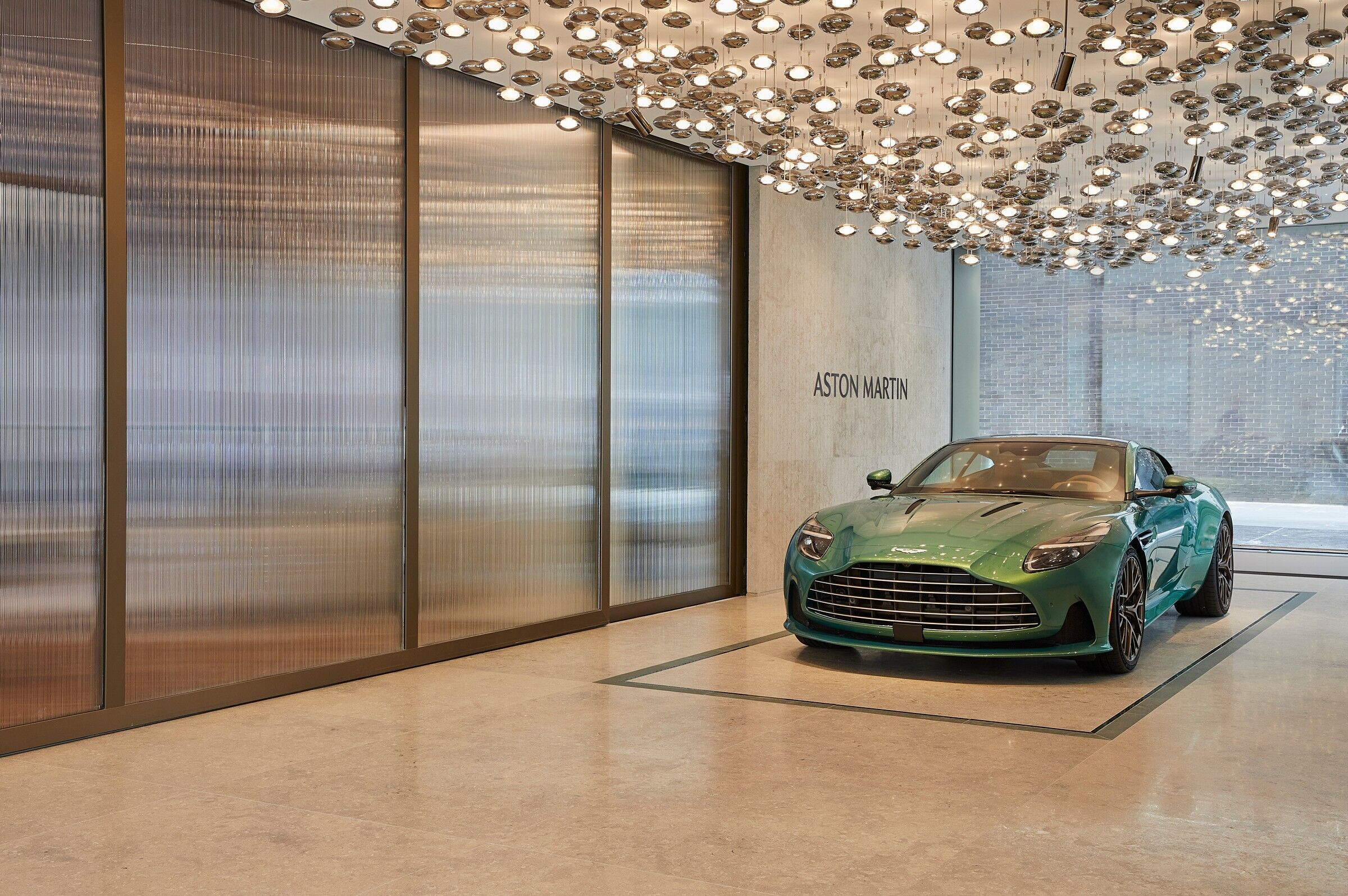
The drawing room and the virtual stage, which make up the inner core of Q New York, are used for private spec sessions and are meant to feel intimate, warm, and fully immersive for the client. Overall the showroom's interior is a study in fine quality, from choice materials, precision joinery, and artisan applications with a very high degree of technical difficulty.

These outcomes are achieved with walnut floors, millwork, and ceiling, as well as with residential feeling elements such as the fireplace, lounge seating arrangement, dining room spec table, and a library sample wall with a massive, state-of-the-art video display as the backdrop and focus of the space. The entire installation is backed by the most advanced technology available today for this purpose.
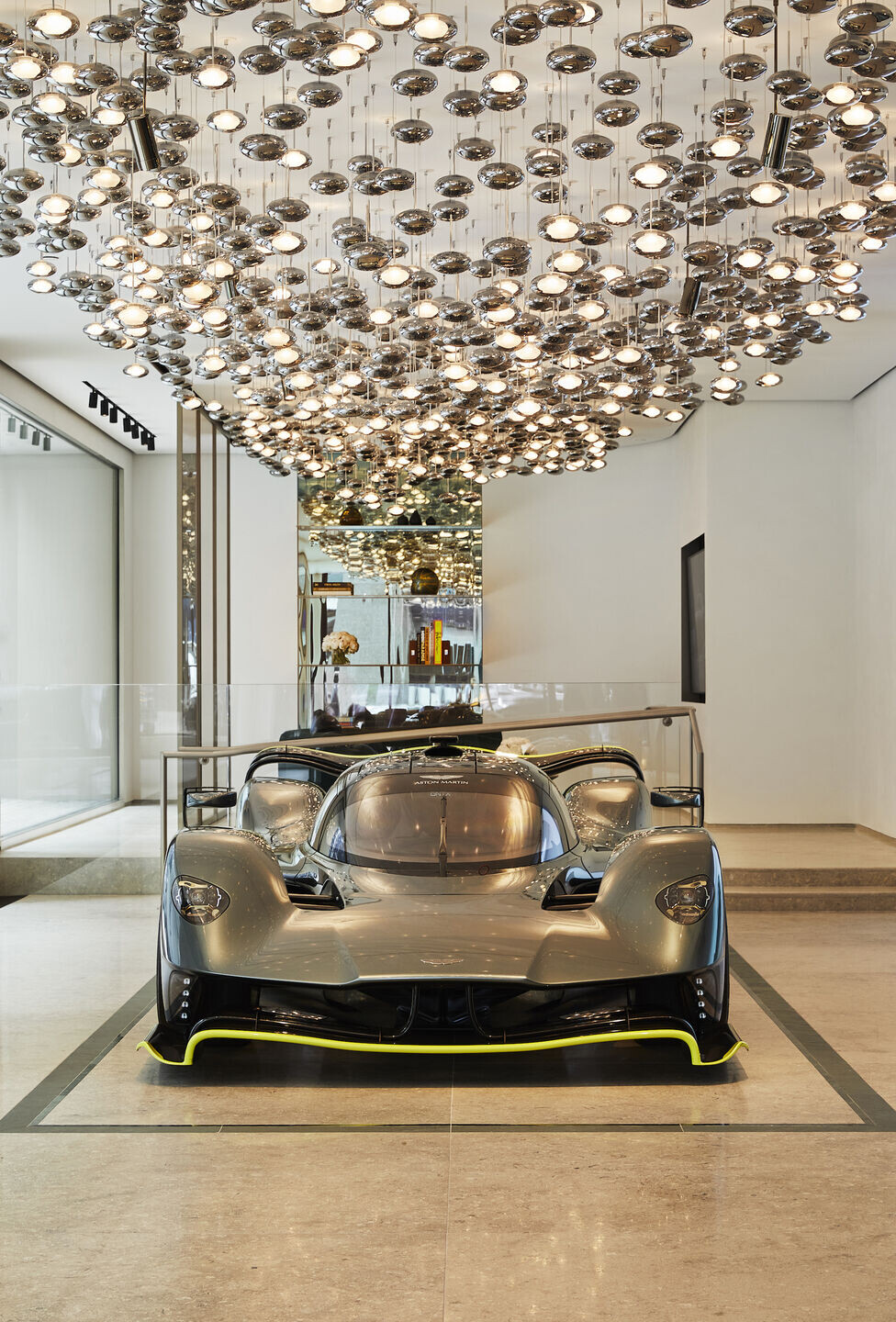
Conscientiously designed to immerse onlookers, a unique window installation of epic proportion — the "Champagne Frame," created with one of the largest single panes of glass ever installed into a New York building — greets visitors to 57th Street and Park Avenue. The grand window frame presents the "stars" on display inside, i.e. Aston Martin’s most iconic models, illuminated by a bespoke chandelier composed of 3,000 hand-blown, mirror-coated glass globes and spanning 40 meters (131 feet). Meanwhile, the use of mosaic tiles and commanding dining tables helps define the new flagship, bringing the best of British to one of the most prominent streets in the world.
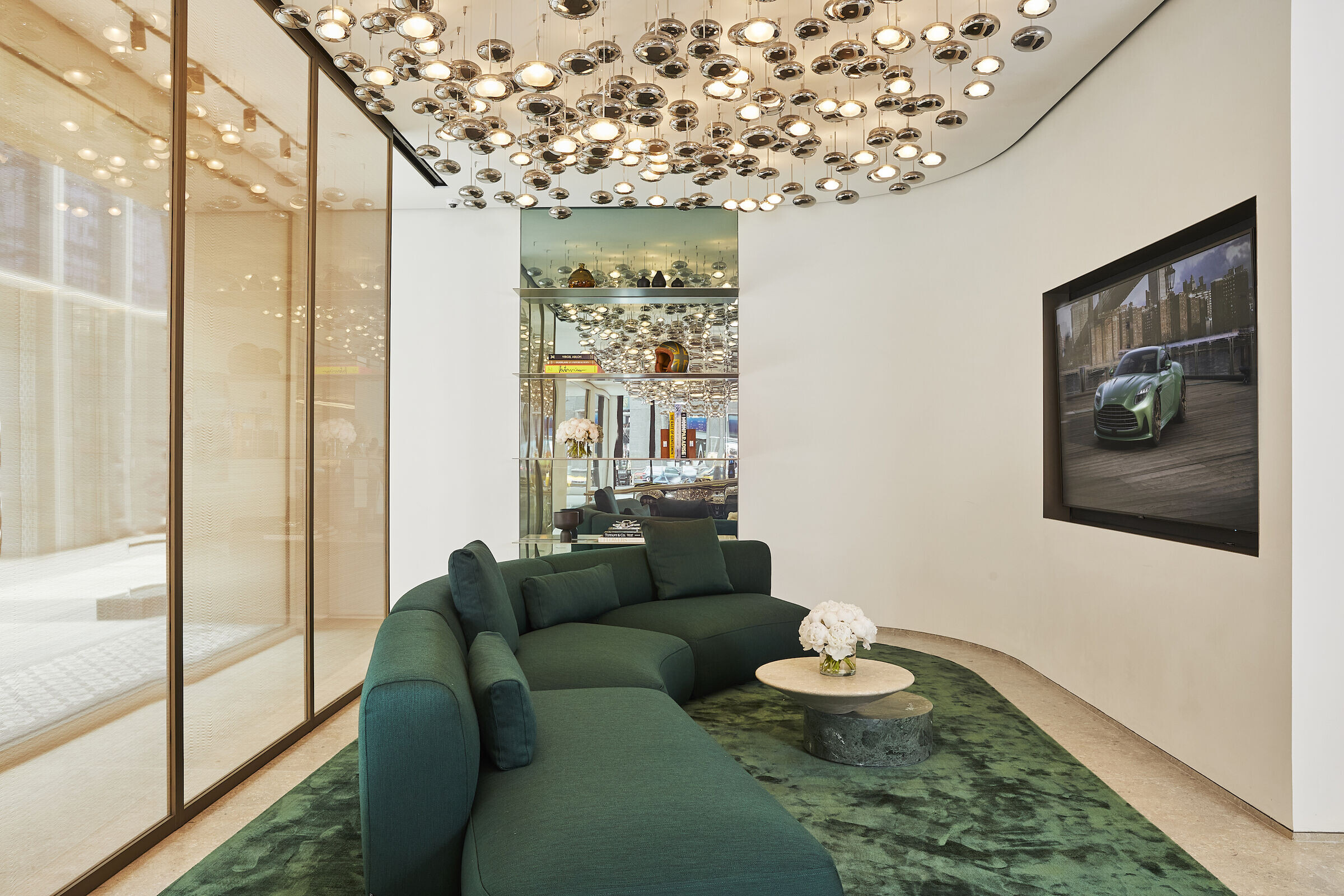
Q New York offers an ultimate blend of digital and physical car configuration. As part of a custom-made appointment, clients will be able to visualize their personalized Aston Martin on a 35-foot-by-10-foot LED wall capable of providing an ultra-high definition, 360-degree view of any Aston Martin in real-life size. Said the company, "Sitting at the intersection between the physical and digital worlds, Aston Martin’s intention is to provide such a realistic configuration that clients feel as though they could open the door to their car.”
