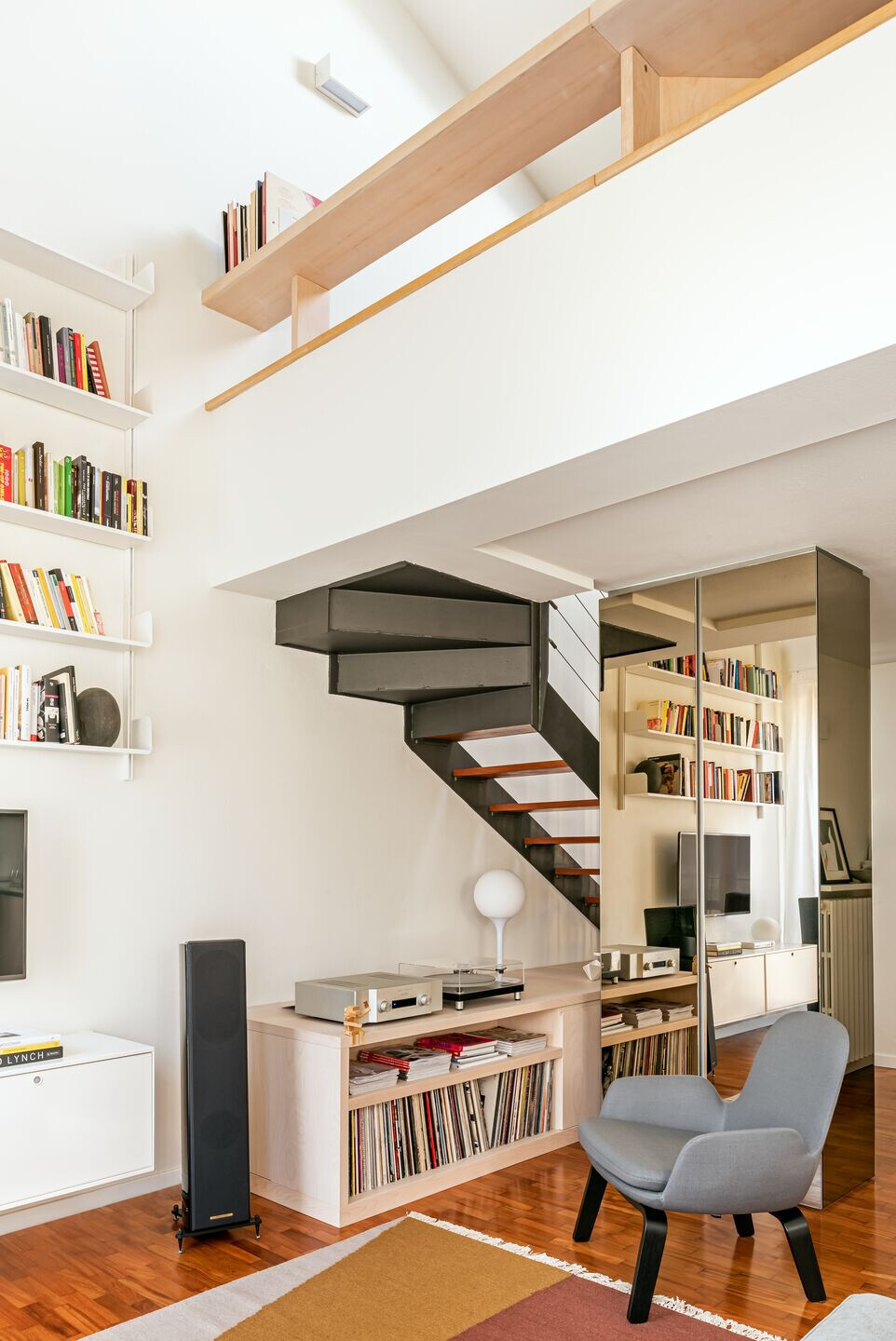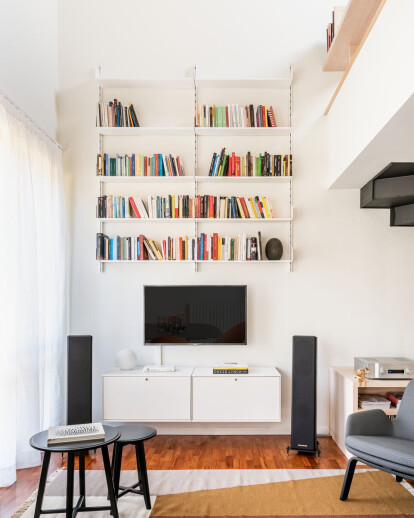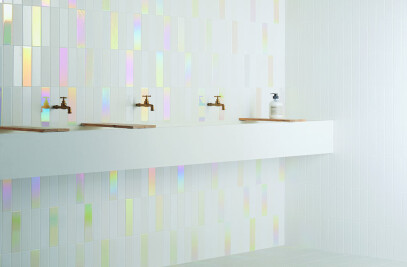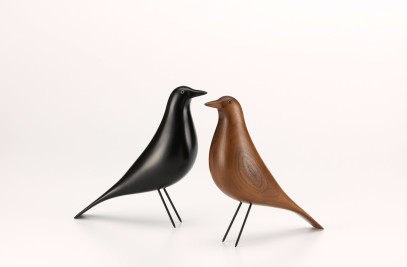This small apartment on two levels with a minimal and contemporary character is located in a historic village near Segrino Lake. The bedroom on the second level, the loft, directly overlooks the living area on the floor below. The fluidity of space has been rethought through customized furnitures that have lightly defined areas with different functions, without losing the perception of the space as a whole.
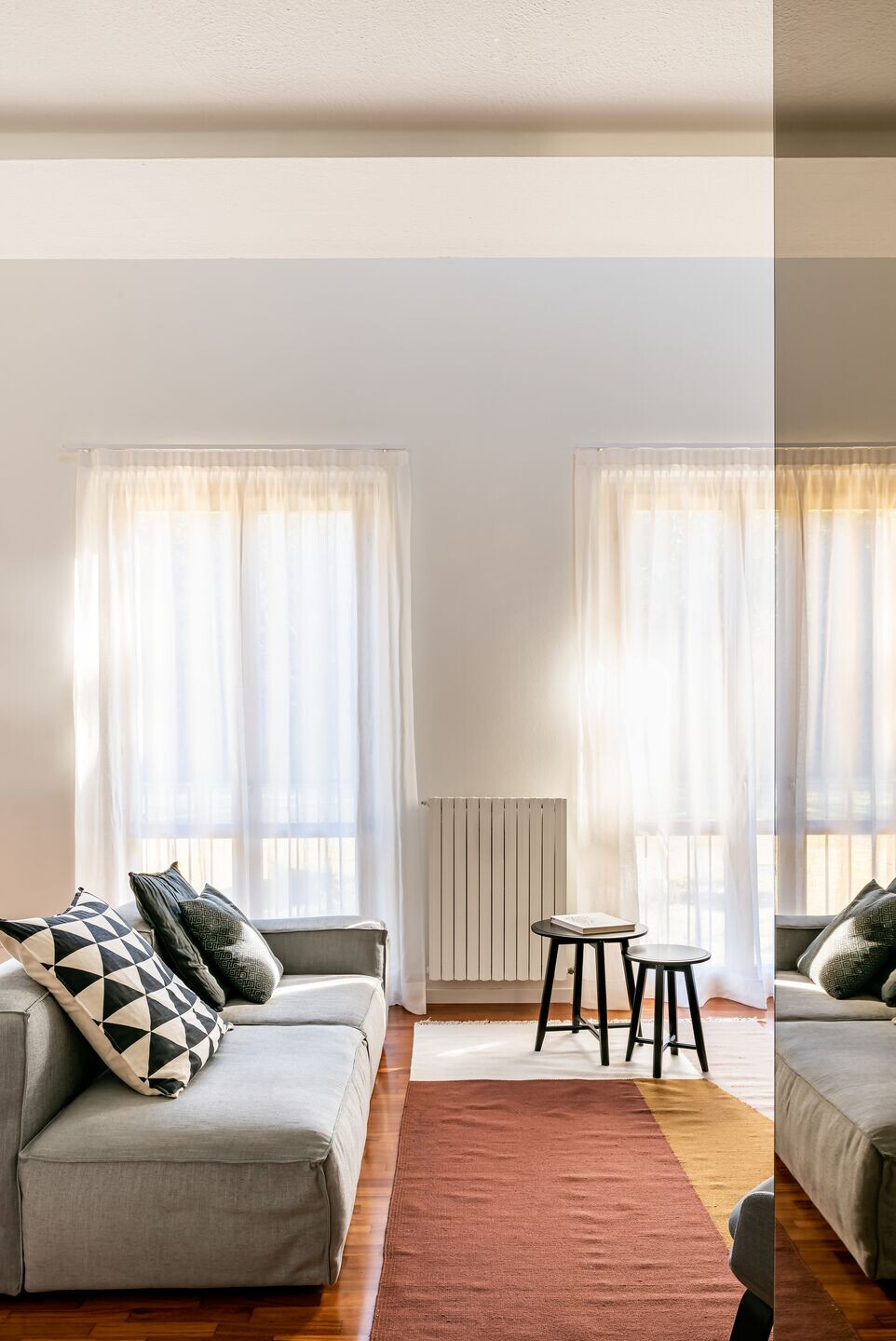
The wardrobe-totem is the pivot of the project. It delimits the living room and defines the entrance area behind itself, that acts as a distribution space to all the rooms. This furniture is coated with amber-toned mirror that dematerializes its volume and produces a play of reflections in the apartment. Each furniture is designed in detail, with the aim to optimize the containment spaces while creating an overall harmony through materials and finishes: bleached birch, white lacquers, anthracite grey accents, rust tones are recurrent in the living area as well as in the night one. The existing doussie parquet has been laminated to enhance its distinctive colour that works as a warm background for the whole interior project.
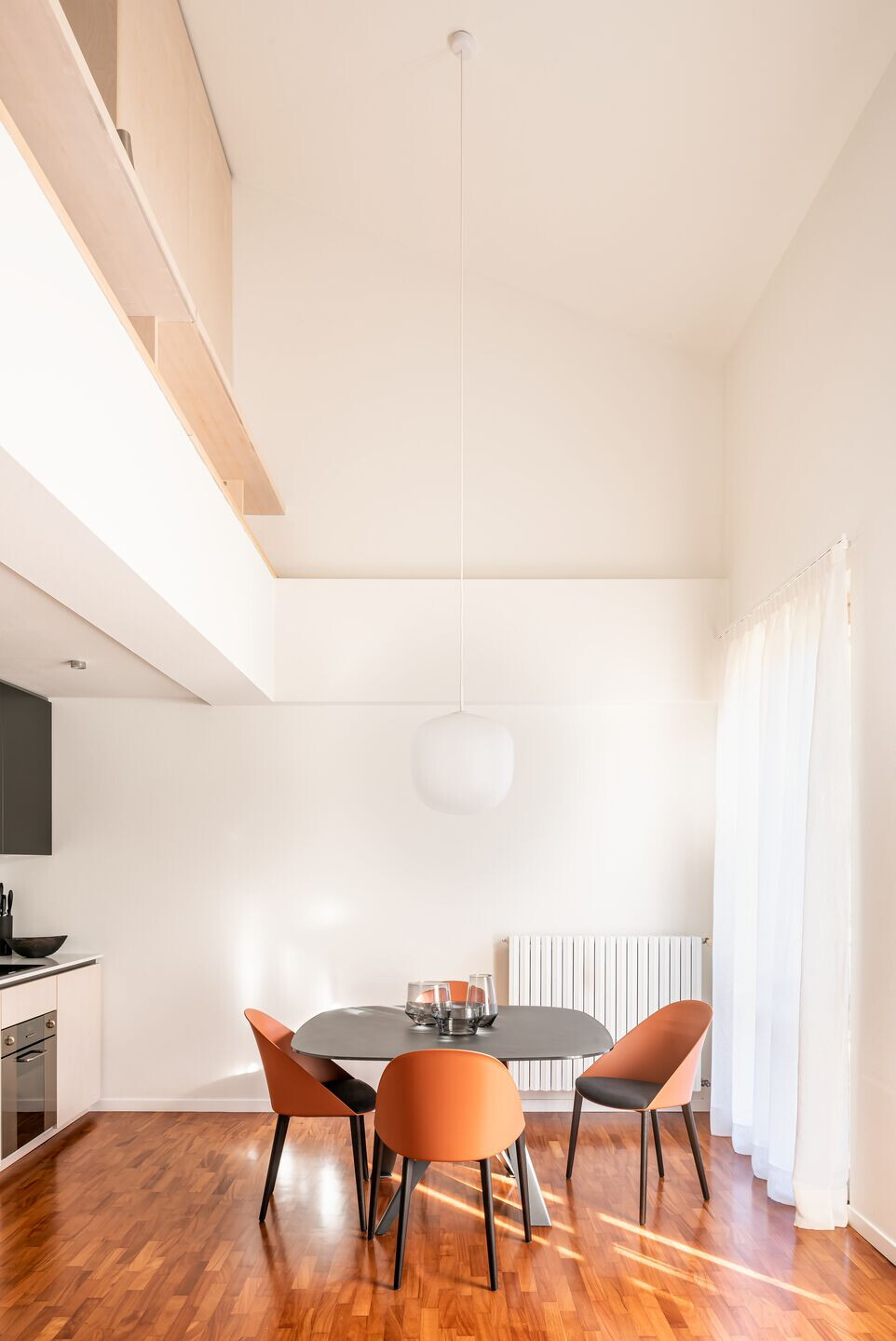
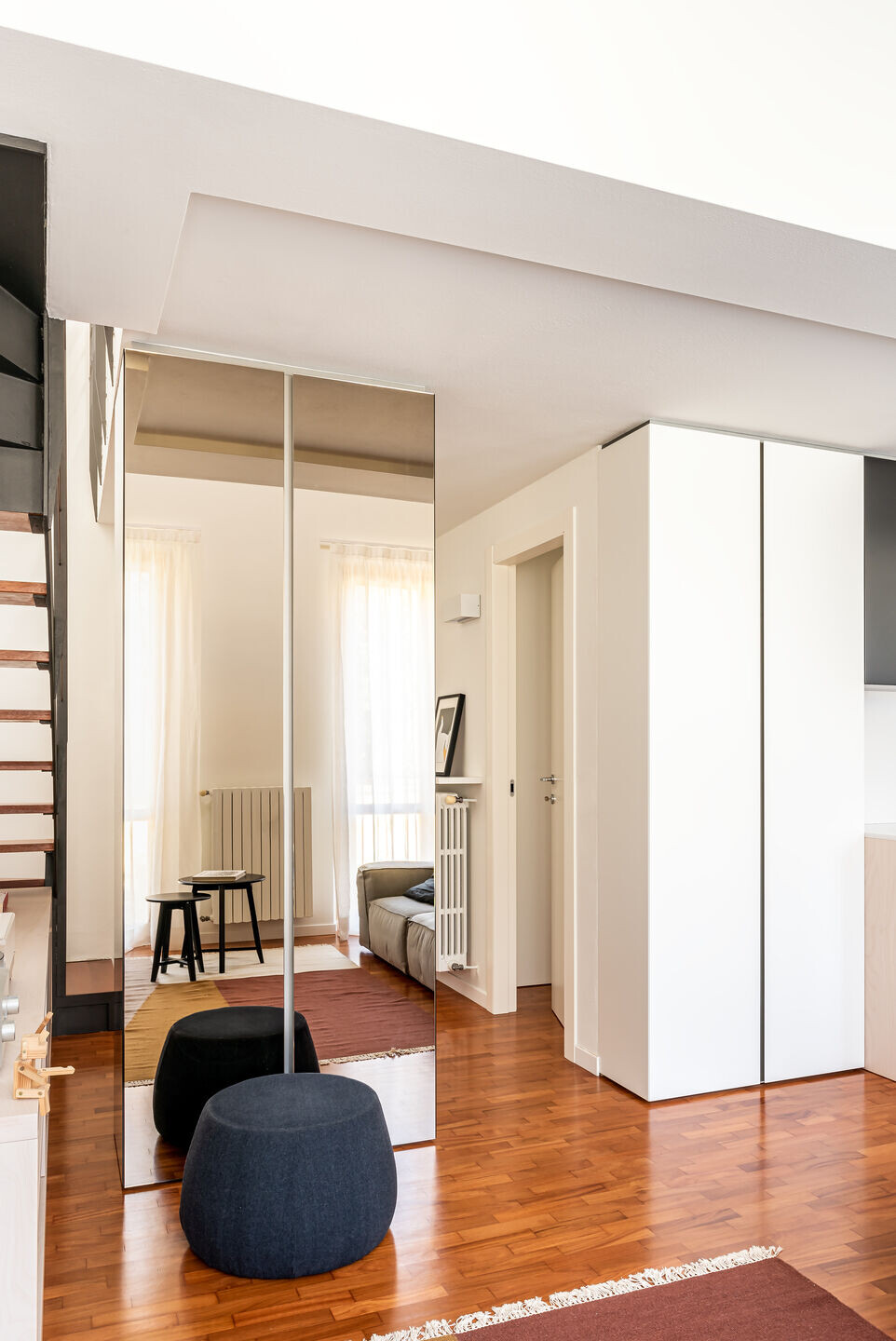
Team:
Architect: Archiground
Photography: Andrea Ceriani
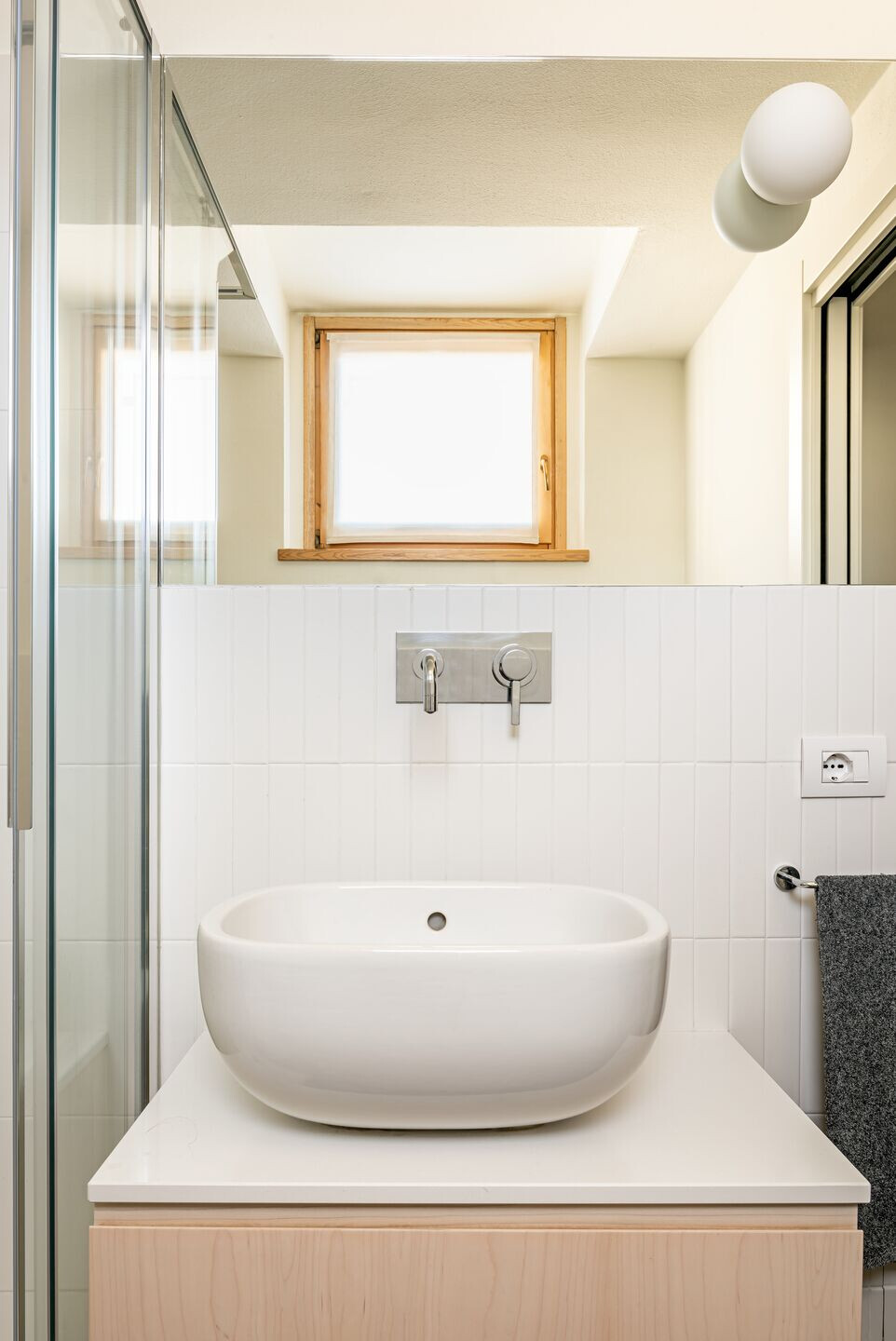
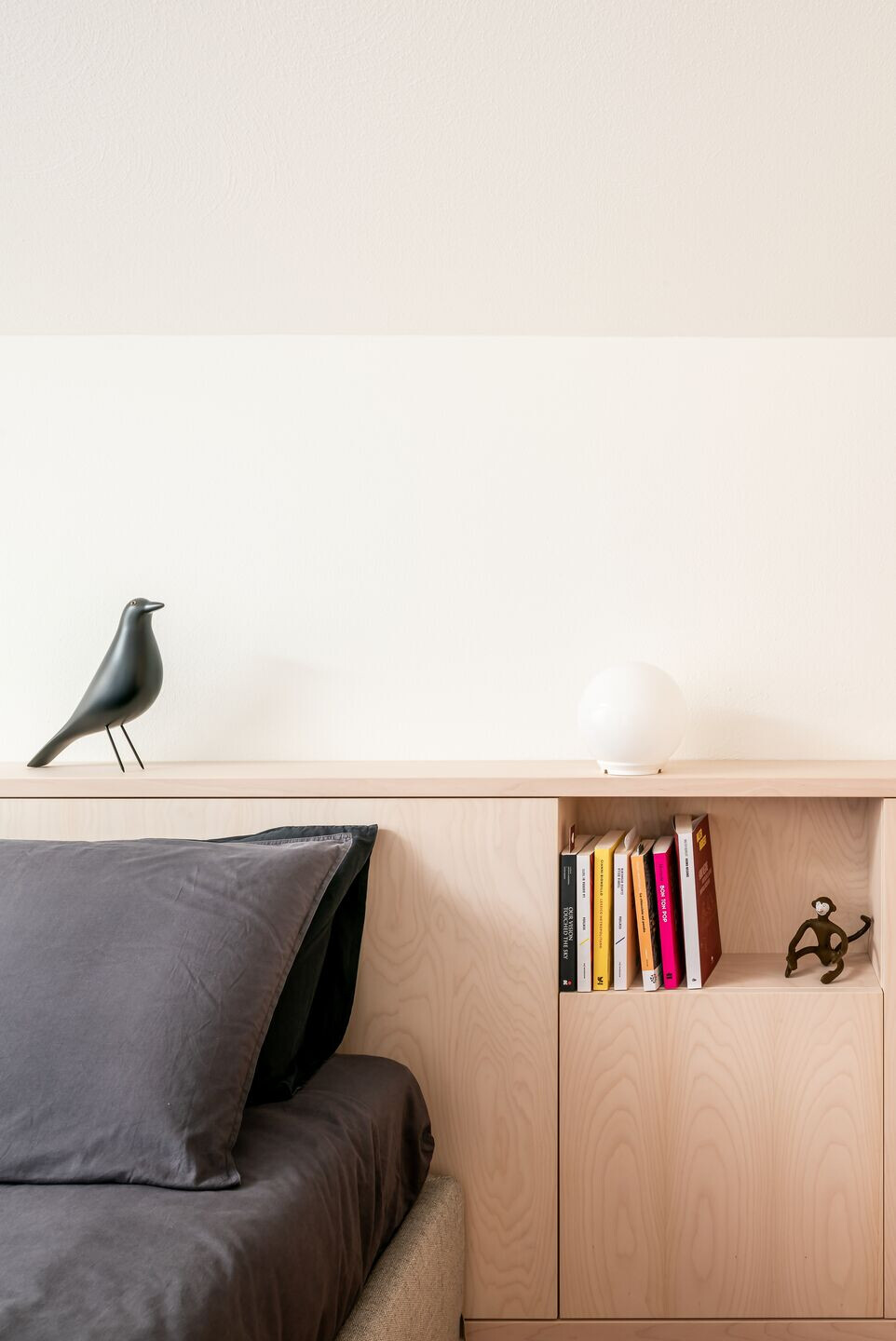
Material Used:
1. Tiles:
. Tiles wall, Spectre White 5x25 cm, 41zero42
. Tiles floor, Built Block 60x60 cm, Caesar
2. Furniture:
. Louge chair, ERA Lounge Low with covering in Camira Zap Puff fabric and black-stained oak wood legs, Normann Copenhagen
. Wall system, K1 Mat White, Kriptonite
. Dining chairs, CILA with technopolymer shell in PC0004 color, internal covering in Kvadrat Field 2 fabric and black-stained oak wood legs
. Bed, Sommier, Novamobili
3. Interior lighting:
. Pendant lamp, Rime d 45 cm, Muuto
. Table lamp, Castore d 25 cm, Artemide
. Mirror lamp, Dioscuri d 14 cm, Artemide
. Wall lamp, Guava, Rossini
4. Accessories:
. Living room Carpet, Kelim Rug, Ferm Living
. Bird, Eames House Bird Black, Vitra
